250 foton på sällskapsrum, med en spiselkrans i trä
Sortera efter:
Budget
Sortera efter:Populärt i dag
161 - 180 av 250 foton
Artikel 1 av 3

The brief for this project involved a full house renovation, and extension to reconfigure the ground floor layout. To maximise the untapped potential and make the most out of the existing space for a busy family home.
When we spoke with the homeowner about their project, it was clear that for them, this wasn’t just about a renovation or extension. It was about creating a home that really worked for them and their lifestyle. We built in plenty of storage, a large dining area so they could entertain family and friends easily. And instead of treating each space as a box with no connections between them, we designed a space to create a seamless flow throughout.
A complete refurbishment and interior design project, for this bold and brave colourful client. The kitchen was designed and all finishes were specified to create a warm modern take on a classic kitchen. Layered lighting was used in all the rooms to create a moody atmosphere. We designed fitted seating in the dining area and bespoke joinery to complete the look. We created a light filled dining space extension full of personality, with black glazing to connect to the garden and outdoor living.
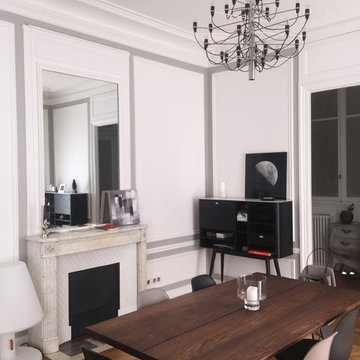
Karine PEREZ
http://www.karineperez.com
Modern inredning av ett stort avskilt allrum, med ett bibliotek, vita väggar, ljust trägolv, en öppen vedspis, en spiselkrans i trä och beiget golv
Modern inredning av ett stort avskilt allrum, med ett bibliotek, vita väggar, ljust trägolv, en öppen vedspis, en spiselkrans i trä och beiget golv
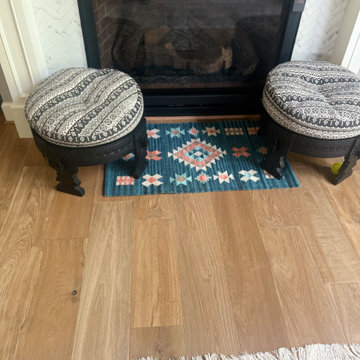
Sandal Oak Hardwood – The Ventura Hardwood Flooring Collection is contemporary and designed to look gently aged and weathered, while still being durable and stain resistant. Hallmark’s 2mm slice-cut style, combined with a wire brushed texture applied by hand, offers a truly natural look for contemporary living.
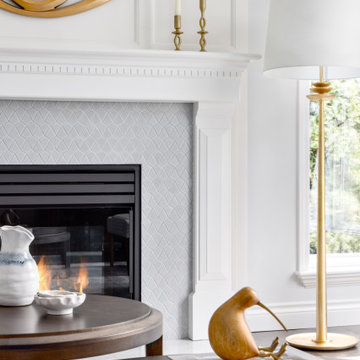
This active couple with three adult boys loves to travel and visit family throughout Western Canada. They hired us for a main floor renovation that would transform their home, making it more functional, conducive to entertaining, and reflective of their interests.
In the kitchen, we chose to keep the layout and update the cabinetry and surface finishes to revive the look. To accommodate large gatherings, we created an in-kitchen dining area, updated the living and dining room, and expanded the family room, as well.
In each of these spaces, we incorporated durable custom furnishings, architectural details, and unique accessories that reflect this well-traveled couple’s inspiring story.
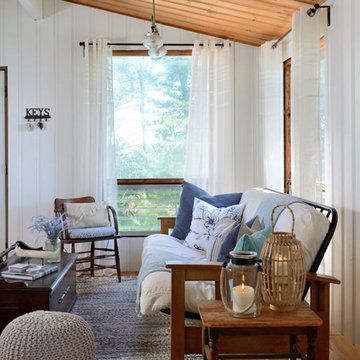
This family cottage was renovated, which included painting the walls. Color selected was simply white by Benjamin Moore
Inspiration för ett mellanstort shabby chic-inspirerat allrum med öppen planlösning, med vita väggar, ljust trägolv, en öppen vedspis och en spiselkrans i trä
Inspiration för ett mellanstort shabby chic-inspirerat allrum med öppen planlösning, med vita väggar, ljust trägolv, en öppen vedspis och en spiselkrans i trä
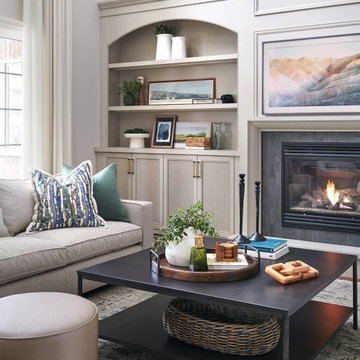
A grand custom designed millwork built-in and furnishings complete this cozy family home.
Idéer för att renovera ett mellanstort vintage allrum med öppen planlösning, med beige väggar, mellanmörkt trägolv, en standard öppen spis, en spiselkrans i trä, en väggmonterad TV och brunt golv
Idéer för att renovera ett mellanstort vintage allrum med öppen planlösning, med beige väggar, mellanmörkt trägolv, en standard öppen spis, en spiselkrans i trä, en väggmonterad TV och brunt golv
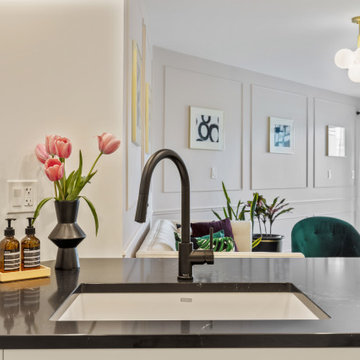
Blanco white porcelain sink with black matte Riobel faucet sitting on a peninsula with black Caesarstone counters.
Idéer för att renovera ett mellanstort funkis allrum med öppen planlösning, med rosa väggar, vinylgolv, en standard öppen spis, en spiselkrans i trä och brunt golv
Idéer för att renovera ett mellanstort funkis allrum med öppen planlösning, med rosa väggar, vinylgolv, en standard öppen spis, en spiselkrans i trä och brunt golv
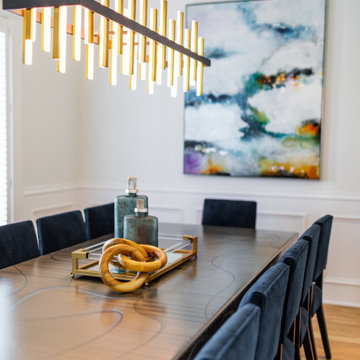
Fresh and modern home used to be dark and traditional. New flooring, finishes and furnitures transformed this into and up to date stunner.
Bild på ett mycket stort funkis allrum med öppen planlösning, med vita väggar, ljust trägolv, en standard öppen spis, en spiselkrans i trä och brunt golv
Bild på ett mycket stort funkis allrum med öppen planlösning, med vita väggar, ljust trägolv, en standard öppen spis, en spiselkrans i trä och brunt golv
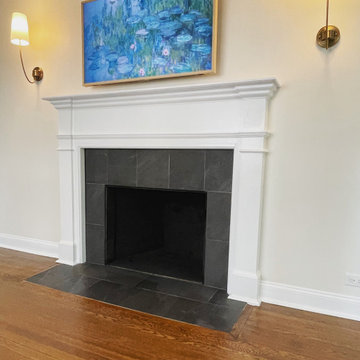
Klassisk inredning av ett vardagsrum, med en standard öppen spis, en spiselkrans i trä och svart golv
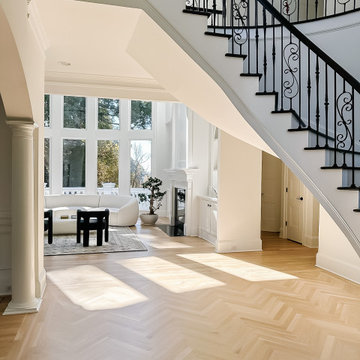
The grandeur of the room is immediately apparent with the towering white fireplace, framed by intricate moldings, serving as a stunning focal point. Complementing the fireplace, built-in shelving niches exhibit understated sophistication while offering functional storage. The gentle curve of the contemporary sofas invites relaxation, perfectly juxtaposed with the bold, wrought-iron balusters of the overlooking balcony. The sun-drenched foyer, with its graceful archways and serene hues, provides a warm welcome, teasing glimpses of the rooms beyond. Accentuating the open-concept design, light wooden floors flow seamlessly throughout, grounding the space. Every element of this renovation whispers luxury, making it a true testament to modern meets classic design. #TimelessElegance #SerenityInDesign ?️?✨
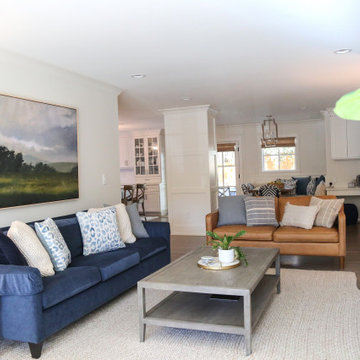
After. The front office and family room spaces were combined, and new French doors face out to a new front patio to flood the room with light.
Idéer för ett stort klassiskt allrum med öppen planlösning, med vita väggar, ljust trägolv, en standard öppen spis, en spiselkrans i trä och en inbyggd mediavägg
Idéer för ett stort klassiskt allrum med öppen planlösning, med vita väggar, ljust trägolv, en standard öppen spis, en spiselkrans i trä och en inbyggd mediavägg
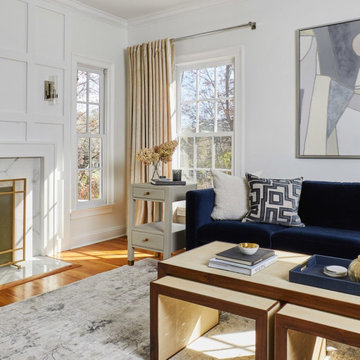
This 3900 sq ft, 4-bed, 3.5-bath retreat seamlessly merges modern luxury and classic charm. With a touch of contemporary flair, we've preserved the home's essence, infusing personality into every area, making these thoughtfully designed spaces ideal for impromptu gatherings and comfortable family living.
This spacious living room exudes refined elegance. A soothing grey rug anchors the space, inviting comfortable mingling. The neutral palette with a pop of royal blue creates sophistication, while the wood-burning fireplace, adorned with a stunning marble surround, adds a touch of natural elegance. Sleek brass fixtures and contemporary artwork elevate the crisp backdrop. The three-piece nesting coffee table adds style and practicality, completing the space.
---Our interior design service area is all of New York City including the Upper East Side and Upper West Side, as well as the Hamptons, Scarsdale, Mamaroneck, Rye, Rye City, Edgemont, Harrison, Bronxville, and Greenwich CT.
For more about Darci Hether, see here: https://darcihether.com/
To learn more about this project, see here: https://darcihether.com/portfolio/darci-luxury-home-design-connecticut/

Mixing patterns, textures, and shapes is one of the best parts of designing your custom space. Let your imagination run wild!?
Bild på ett stort allrum, med vita väggar, en standard öppen spis, en spiselkrans i trä och brunt golv
Bild på ett stort allrum, med vita väggar, en standard öppen spis, en spiselkrans i trä och brunt golv
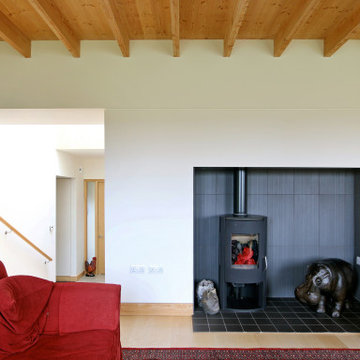
An award winning timber clad newbuild house built to Passivhaus standards in a rural location in the Suffolk countryside.
Bild på ett stort funkis separat vardagsrum, med vita väggar, ljust trägolv, en öppen vedspis, en spiselkrans i trä, en fristående TV och beiget golv
Bild på ett stort funkis separat vardagsrum, med vita väggar, ljust trägolv, en öppen vedspis, en spiselkrans i trä, en fristående TV och beiget golv
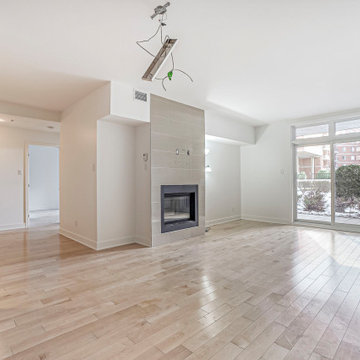
Inredning av ett modernt mellanstort allrum med öppen planlösning, med grå väggar, ljust trägolv, en standard öppen spis, en spiselkrans i trä, en väggmonterad TV och beiget golv
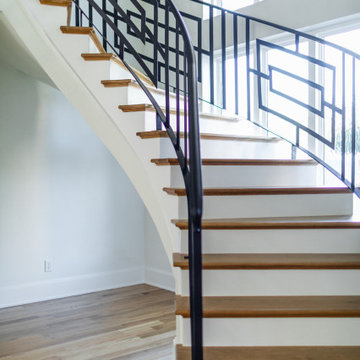
Fresh and modern home used to be dark and traditional. New flooring, finishes and furnitures transformed this into and up to date stunner.
Inredning av ett modernt mycket stort allrum med öppen planlösning, med vita väggar, ljust trägolv, en standard öppen spis, en spiselkrans i trä och brunt golv
Inredning av ett modernt mycket stort allrum med öppen planlösning, med vita väggar, ljust trägolv, en standard öppen spis, en spiselkrans i trä och brunt golv
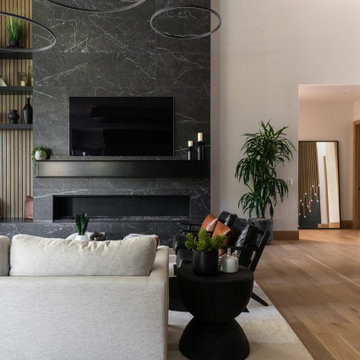
This living room features a large open fireplace and asymmetrical wall with seating and open shelving.
Bild på ett mycket stort funkis allrum med öppen planlösning, med ljust trägolv, en spiselkrans i trä, en väggmonterad TV och brunt golv
Bild på ett mycket stort funkis allrum med öppen planlösning, med ljust trägolv, en spiselkrans i trä, en väggmonterad TV och brunt golv
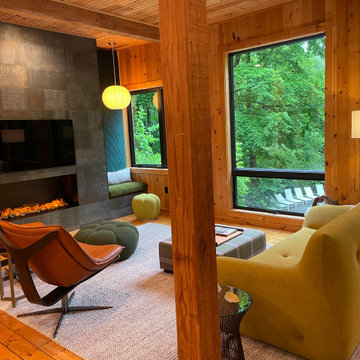
Bild på ett mellanstort allrum med öppen planlösning, med mellanmörkt trägolv, en bred öppen spis, en spiselkrans i trä och en väggmonterad TV
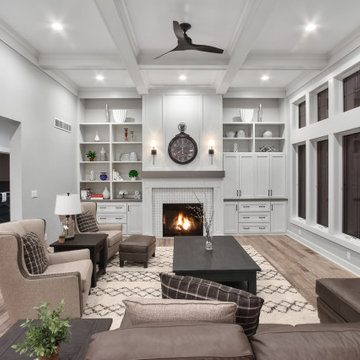
Foto på ett stort lantligt allrum med öppen planlösning, med grå väggar, mellanmörkt trägolv, en standard öppen spis, en spiselkrans i trä, en dold TV och brunt golv
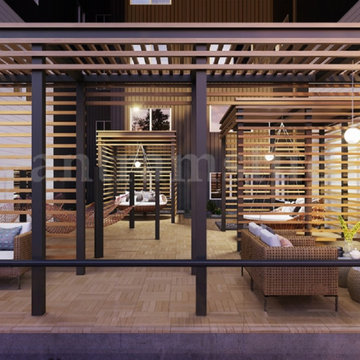
This is transitional design of living room in rooftop apartment. this living room design have latest style partition for living room and bedroom. there is sofa set with small rounded tables, 2 bed room with beds and pendant lights.
250 foton på sällskapsrum, med en spiselkrans i trä
9



