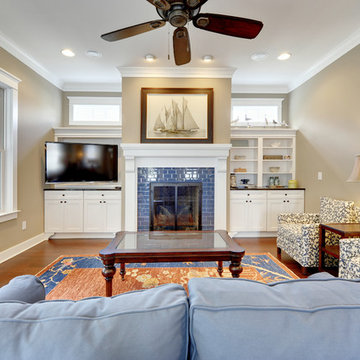158 foton på sällskapsrum, med en spiselkrans i trä
Sortera efter:
Budget
Sortera efter:Populärt i dag
1 - 20 av 158 foton
Artikel 1 av 3
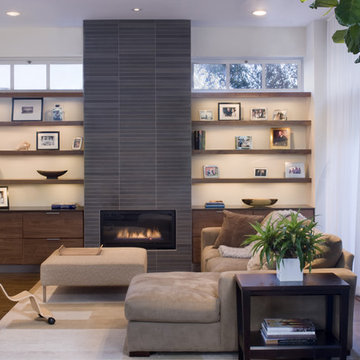
Photos Courtesy of Sharon Risedorph
Exempel på ett modernt vardagsrum, med en spiselkrans i trä
Exempel på ett modernt vardagsrum, med en spiselkrans i trä

Idéer för retro allrum med öppen planlösning, med en spiselkrans i trä, beige väggar, mörkt trägolv, en standard öppen spis och brunt golv

Foto på ett mellanstort vintage allrum med öppen planlösning, med vita väggar, ett finrum, ljust trägolv, en öppen hörnspis och en spiselkrans i trä
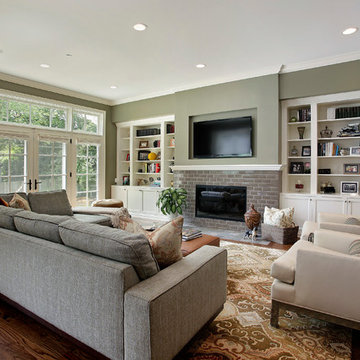
Idéer för ett klassiskt vardagsrum, med gröna väggar, en standard öppen spis, en spiselkrans i trä och en väggmonterad TV
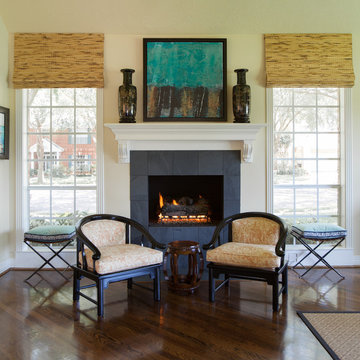
Photographed by: Julie Soefer Photography
Bild på ett vintage allrum, med beige väggar, mörkt trägolv, en standard öppen spis och en spiselkrans i trä
Bild på ett vintage allrum, med beige väggar, mörkt trägolv, en standard öppen spis och en spiselkrans i trä
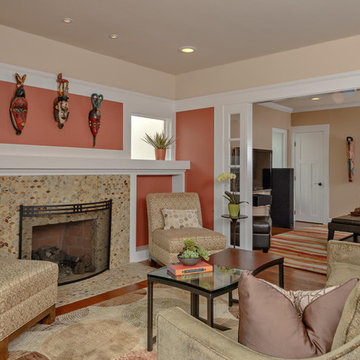
The fireplace tile has an eye catching illusion.
Klassisk inredning av ett mellanstort vardagsrum, med en spiselkrans i trä, orange väggar, mellanmörkt trägolv och en standard öppen spis
Klassisk inredning av ett mellanstort vardagsrum, med en spiselkrans i trä, orange väggar, mellanmörkt trägolv och en standard öppen spis
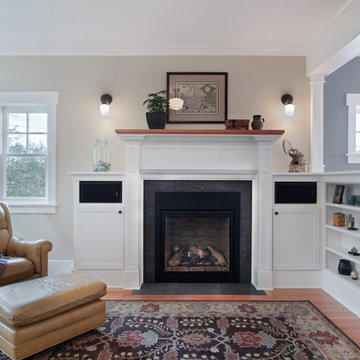
This Greenlake area home is the result of an extensive collaboration with the owners to recapture the architectural character of the 1920’s and 30’s era craftsman homes built in the neighborhood. Deep overhangs, notched rafter tails, and timber brackets are among the architectural elements that communicate this goal.
Given its modest 2800 sf size, the home sits comfortably on its corner lot and leaves enough room for an ample back patio and yard. An open floor plan on the main level and a centrally located stair maximize space efficiency, something that is key for a construction budget that values intimate detailing and character over size.

Family Room
Inspiration för klassiska allrum, med en öppen hörnspis och en spiselkrans i trä
Inspiration för klassiska allrum, med en öppen hörnspis och en spiselkrans i trä
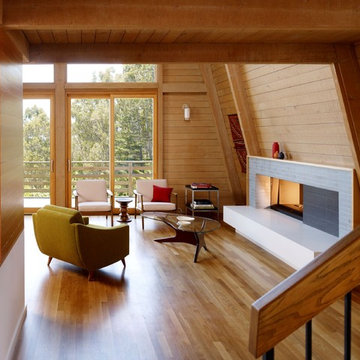
modern kitchen addition and living room/dining room remodel
photos: Cesar Rubio (www.cesarrubio.com)
Idéer för ett modernt vardagsrum, med en spiselkrans i trä
Idéer för ett modernt vardagsrum, med en spiselkrans i trä
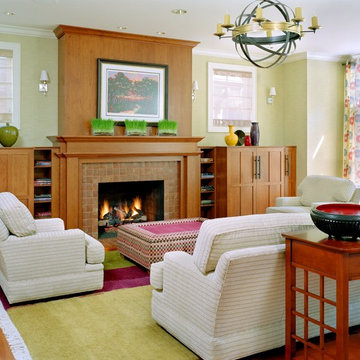
Alise O'Brien Photography
As Featured in http://www.stlmag.com/St-Louis-AT-HOME/ The Forever House
Practicality, programming flexibility, amenities, innovative design, and rpojection toward the site and landscaping are common goals. Sometimes the site's inherent contradictions establish the design and the final design pays homage to the site. Such is the case in this Classic home, built in Old Towne Clayton on a City lot.
The family had one basic requirement: they wanted a home to last their entire lives. The result of the design team is a stack of three floors, each with 2,200 s.f.. This is a basic design, termed a foursquare house, with four large rooms on each floor - a plan that has been used for centuries. The exterior is classic: the interior provides a twist. Interior architectural details call to mind details from the Arts and Crafts movement, such as archways throughout the house, simple millwork, and hardwre appropriate to the period.
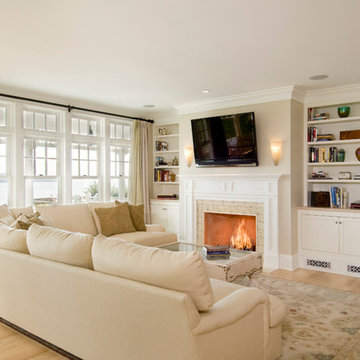
Contractor: Windover Construction, LLC
Photographer: Shelly Harrison Photography
Inspiration för stora klassiska allrum med öppen planlösning, med beige väggar, ljust trägolv, en standard öppen spis, en väggmonterad TV och en spiselkrans i trä
Inspiration för stora klassiska allrum med öppen planlösning, med beige väggar, ljust trägolv, en standard öppen spis, en väggmonterad TV och en spiselkrans i trä
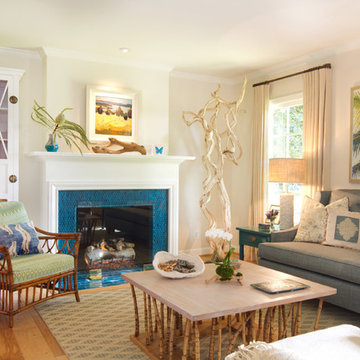
The homeowners of this California Cottage wanted a beach vibe in their 1700 sq. ft. home. They wanted to make the most of their spaces by widening doorways, adding wood floors throughout the house, and adding a skylight. The result is cozy, casual California living at its best with frequent family dinners and celebrations with friends.
Photos by Erika Bierman www.erikabiermanphotography.com
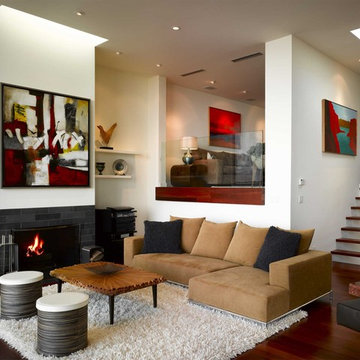
photographer Ken Gutmaker
Inspiration för ett mellanstort funkis separat vardagsrum, med en spiselkrans i trä, ett finrum, vita väggar, mörkt trägolv, en standard öppen spis och brunt golv
Inspiration för ett mellanstort funkis separat vardagsrum, med en spiselkrans i trä, ett finrum, vita väggar, mörkt trägolv, en standard öppen spis och brunt golv
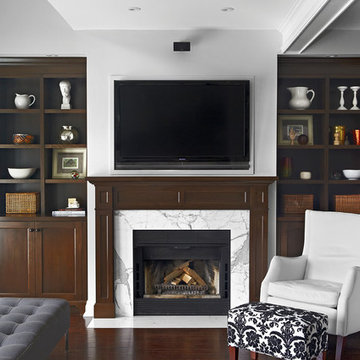
family room open to kitchen; www.jeremykohm.com
Bild på ett mellanstort vintage avskilt allrum, med vita väggar, mörkt trägolv, en standard öppen spis, en spiselkrans i trä och en väggmonterad TV
Bild på ett mellanstort vintage avskilt allrum, med vita väggar, mörkt trägolv, en standard öppen spis, en spiselkrans i trä och en väggmonterad TV
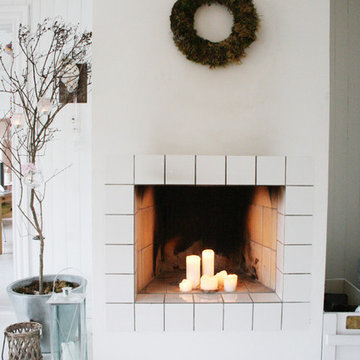
Inredning av ett skandinaviskt vardagsrum, med en spiselkrans i trä och målat trägolv

The gorgeous "Charleston" home is 6,689 square feet of living with four bedrooms, four full and two half baths, and four-car garage. Interiors were crafted by Troy Beasley of Beasley and Henley Interior Design. Builder- Lutgert
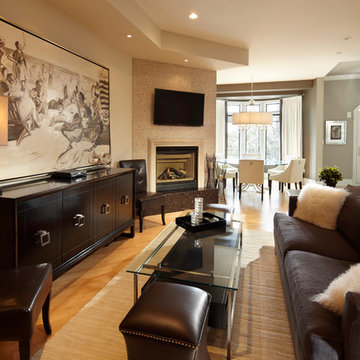
Transitional family room in dark brown leather and fabric furniture.
Idéer för att renovera ett stort vintage allrum med öppen planlösning, med beige väggar, en standard öppen spis, en väggmonterad TV, ljust trägolv och en spiselkrans i trä
Idéer för att renovera ett stort vintage allrum med öppen planlösning, med beige väggar, en standard öppen spis, en väggmonterad TV, ljust trägolv och en spiselkrans i trä
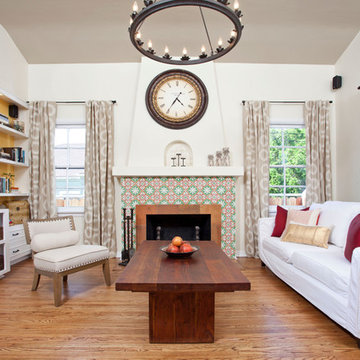
Idéer för mellanstora medelhavsstil separata vardagsrum, med en standard öppen spis, en spiselkrans i trä, en inbyggd mediavägg, ett finrum, beige väggar och mellanmörkt trägolv
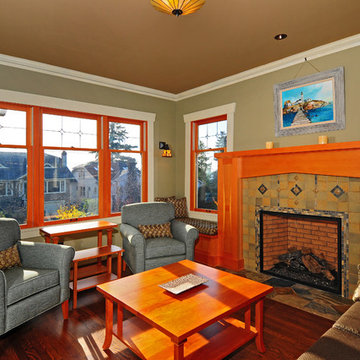
A customized color palette to make designing your home that much simpler. Consists of twelve Benjamin Moore® paint colors in 4" swatches. The intentional selection of the twelve colors ensures that they are energetically balanced and will create the feeling of a bungalow when applied. Organic and calm. Don't think of the colors as just paint! Use them throughout the space for all of your decor and architectural finishes.
158 foton på sällskapsrum, med en spiselkrans i trä
1




