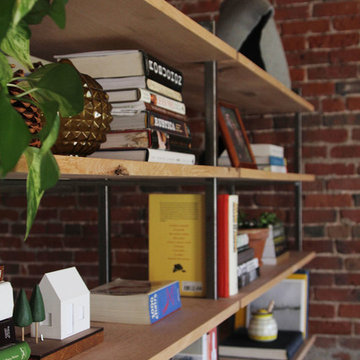2 566 foton på sällskapsrum, med ett bibliotek och grått golv
Sortera efter:
Budget
Sortera efter:Populärt i dag
1 - 20 av 2 566 foton
Artikel 1 av 3
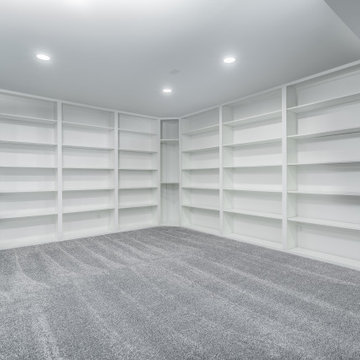
This basement began as a blank canvas, 100% unfinished. Our clients envisioned a transformative space that would include a spacious living area, a cozy bedroom, a full bathroom, and a flexible flex space that could serve as storage, a second bedroom, or an office. To showcase their impressive LEGO collection, a significant section of custom-built display units was a must. Behind the scenes, we oversaw the plumbing rework, installed all-new electrical systems, and expertly concealed the HVAC, water heater, and sump pump while preserving the spaces functionality. We also expertly painted every surface to bring life and vibrancy to the space. Throughout the area, the warm glow of LED recessed lighting enhances the ambiance. We enhanced comfort with upgraded carpet and padding in the living areas, while the bathroom and flex space feature luxurious and durable Luxury Vinyl flooring.
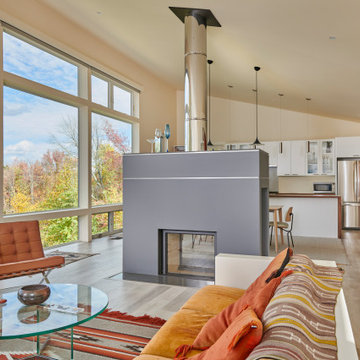
Living room with modern double-sided fireplace
Inredning av ett modernt stort allrum med öppen planlösning, med ett bibliotek, vita väggar, ljust trägolv, en dubbelsidig öppen spis, en spiselkrans i trä och grått golv
Inredning av ett modernt stort allrum med öppen planlösning, med ett bibliotek, vita väggar, ljust trägolv, en dubbelsidig öppen spis, en spiselkrans i trä och grått golv

Inspiration för mycket stora moderna separata vardagsrum, med ett bibliotek, vita väggar, skiffergolv, en bred öppen spis, en spiselkrans i sten, en inbyggd mediavägg och grått golv
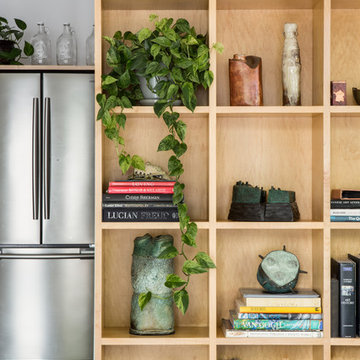
Chad Mellon Photography
Idéer för ett litet modernt allrum med öppen planlösning, med ett bibliotek, vita väggar, betonggolv, en väggmonterad TV och grått golv
Idéer för ett litet modernt allrum med öppen planlösning, med ett bibliotek, vita väggar, betonggolv, en väggmonterad TV och grått golv

Idéer för ett modernt avskilt allrum, med ett bibliotek, vita väggar, betonggolv och grått golv

After extensive residential re-developments in the surrounding area, the property had become landlocked inside a courtyard, difficult to access and in need of a full refurbishment. Limited access through a gated entrance made it difficult for large vehicles to enter the site and the close proximity of neighbours made it important to limit disruption where possible.
Complex negotiations were required to gain a right of way for access and to reinstate services across third party land requiring an excavated 90m trench as well as planning permission for the building’s new use. This added to the logistical complexities of renovating a historical building with major structural problems on a difficult site. Reduced access required a kit of parts that were fabricated off site, with each component small and light enough for two people to carry through the courtyard.
Working closely with a design engineer, a series of complex structural interventions were implemented to minimise visible structure within the double height space. Embedding steel A-frame trusses with cable rod connections and a high-level perimeter ring beam with concrete corner bonders hold the original brick envelope together and support the recycled slate roof.
The interior of the house has been designed with an industrial feel for modern, everyday living. Taking advantage of a stepped profile in the envelope, the kitchen sits flush, carved into the double height wall. The black marble splash back and matched oak veneer door fronts combine with the spruce panelled staircase to create moments of contrasting materiality.
With space at a premium and large numbers of vacant plots and undeveloped sites across London, this sympathetic conversion has transformed an abandoned building into a double height light-filled house that improves the fabric of the surrounding site and brings life back to a neglected corner of London.
Interior Stylist: Emma Archer
Photographer: Rory Gardiner
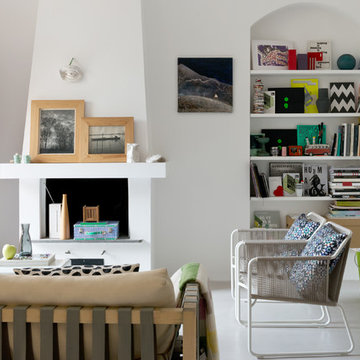
Marco Azzoni (foto) e Marta Meda (stylist)
Inspiration för små industriella vardagsrum, med ett bibliotek, vita väggar, betonggolv, en standard öppen spis, en spiselkrans i gips och grått golv
Inspiration för små industriella vardagsrum, med ett bibliotek, vita väggar, betonggolv, en standard öppen spis, en spiselkrans i gips och grått golv
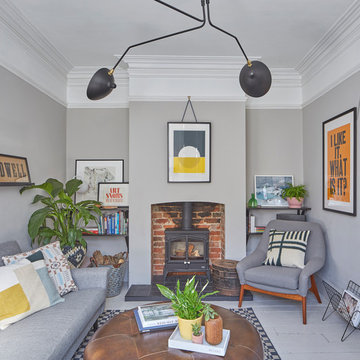
Idéer för att renovera ett minimalistiskt vardagsrum, med grå väggar, målat trägolv, en öppen vedspis, grått golv och ett bibliotek
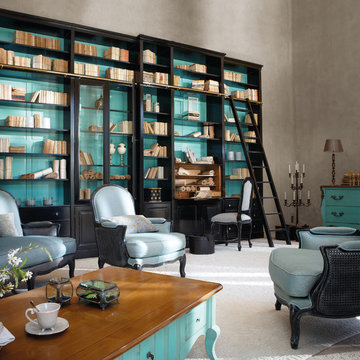
Foto på ett mellanstort funkis allrum med öppen planlösning, med ett bibliotek, vita väggar, betonggolv, en spiselkrans i sten, en inbyggd mediavägg och grått golv
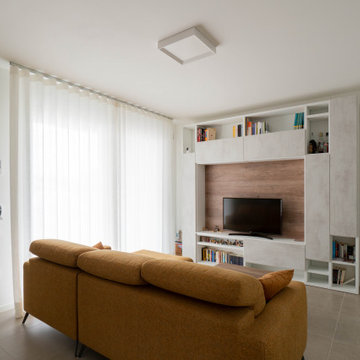
Inspiration för små moderna separata vardagsrum, med ett bibliotek, vita väggar, klinkergolv i porslin, en inbyggd mediavägg och grått golv
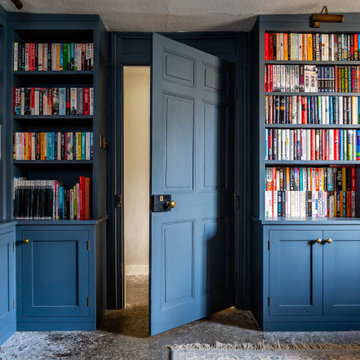
We were approached by the client to transform their snug room into a library. The brief was to create the feeling of a fitted library with plenty of open shelving but also storage cupboards to hide things away. The worry with bookcases on all walls its that the space can look and feel cluttered and dark.
We suggested using painted shelves with integrated cupboards on the lower levels as a way to bring a cohesive colour scheme and look to the room. Lower shelves are often under-utilised anyway so having cupboards instead gives flexible storage without spoiling the look of the library.
The bookcases are painted in Mylands Oratory with burnished brass knobs by Armac Martin. We included lighting and the cupboards also hide the power points and data cables to maintain the low-tech emphasis in the library. The finished space feels traditional, warm and perfectly suited to the traditional house.

Idéer för ett litet lantligt allrum med öppen planlösning, med ett bibliotek, grå väggar, skiffergolv, en standard öppen spis, en spiselkrans i sten, en dold TV och grått golv
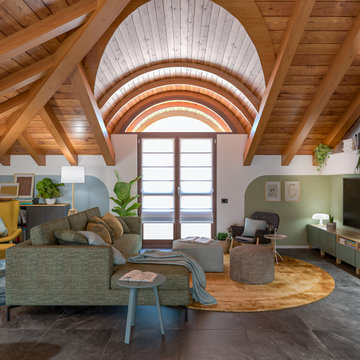
Liadesign
Idéer för att renovera ett stort funkis loftrum, med ett bibliotek, flerfärgade väggar, klinkergolv i porslin, en väggmonterad TV och grått golv
Idéer för att renovera ett stort funkis loftrum, med ett bibliotek, flerfärgade väggar, klinkergolv i porslin, en väggmonterad TV och grått golv
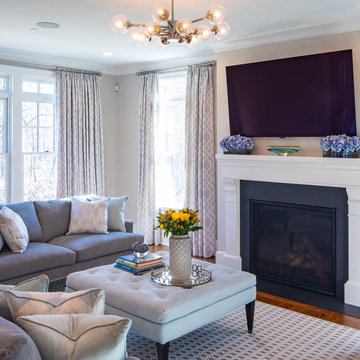
John Neitzel
Inredning av ett klassiskt stort allrum med öppen planlösning, med ett bibliotek, beige väggar, heltäckningsmatta, en standard öppen spis, en spiselkrans i sten, en väggmonterad TV och grått golv
Inredning av ett klassiskt stort allrum med öppen planlösning, med ett bibliotek, beige väggar, heltäckningsmatta, en standard öppen spis, en spiselkrans i sten, en väggmonterad TV och grått golv

INT2 architecture
Nordisk inredning av ett stort allrum med öppen planlösning, med ett bibliotek, vita väggar, ljust trägolv och grått golv
Nordisk inredning av ett stort allrum med öppen planlösning, med ett bibliotek, vita väggar, ljust trägolv och grått golv

Wohnhaus mit großzügiger Glasfassade, offenem Wohnbereich mit Kamin und Bibliothek. Fließender Übergang zwischen Innen und Außenbereich.
Außergewöhnliche Stahltreppe mit Glasgeländer.
Fotograf: Ralf Dieter Bischoff

Photograph by Art Gray
Inspiration för ett mellanstort funkis allrum med öppen planlösning, med betonggolv, ett bibliotek, vita väggar, en standard öppen spis, en spiselkrans i trä och grått golv
Inspiration för ett mellanstort funkis allrum med öppen planlösning, med betonggolv, ett bibliotek, vita väggar, en standard öppen spis, en spiselkrans i trä och grått golv

A modern living room with a bookcase and entertainment center wall. This is from the Librerie pensili collection and is a great way to display all your books, decorations and tv in one place. There are many designs and styles available.

Inredning av ett klassiskt mellanstort separat vardagsrum, med vita väggar, en väggmonterad TV, grått golv, ett bibliotek, klinkergolv i porslin, en bred öppen spis och en spiselkrans i sten
2 566 foton på sällskapsrum, med ett bibliotek och grått golv
1




