361 foton på sällskapsrum, med grått golv
Sortera efter:
Budget
Sortera efter:Populärt i dag
41 - 60 av 361 foton
Artikel 1 av 3
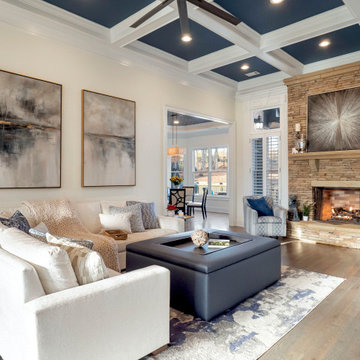
Family Room
Inspiration för stora klassiska allrum med öppen planlösning, med beige väggar, mellanmörkt trägolv, en standard öppen spis, en spiselkrans i sten, en väggmonterad TV och grått golv
Inspiration för stora klassiska allrum med öppen planlösning, med beige väggar, mellanmörkt trägolv, en standard öppen spis, en spiselkrans i sten, en väggmonterad TV och grått golv
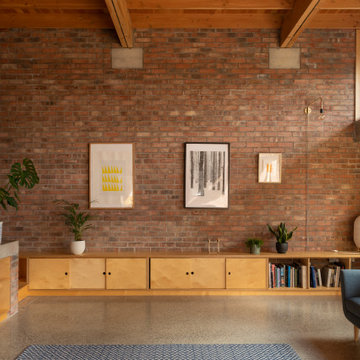
Idéer för stora funkis allrum med öppen planlösning, med ett finrum, betonggolv, en öppen vedspis, en spiselkrans i tegelsten, en inbyggd mediavägg och grått golv
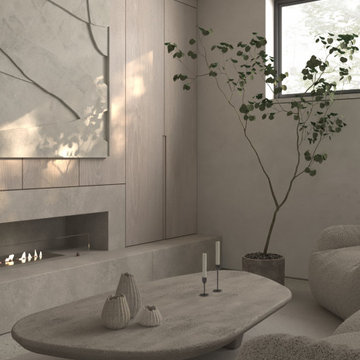
Inredning av ett minimalistiskt mellanstort allrum med öppen planlösning, med ett finrum, vita väggar, betonggolv, en standard öppen spis, en spiselkrans i betong, en dold TV och grått golv

18' tall living room with coffered ceiling and fireplace
Modern inredning av ett mycket stort allrum med öppen planlösning, med ett finrum, grå väggar, klinkergolv i keramik, en standard öppen spis, en spiselkrans i sten och grått golv
Modern inredning av ett mycket stort allrum med öppen planlösning, med ett finrum, grå väggar, klinkergolv i keramik, en standard öppen spis, en spiselkrans i sten och grått golv
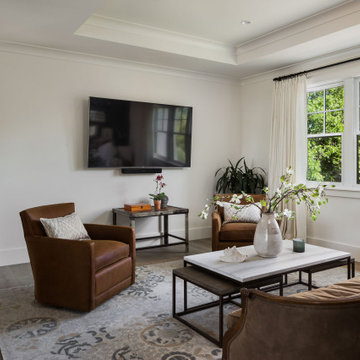
Light and Airy! Fresh and Modern Architecture by Arch Studio, Inc. 2021
Inspiration för stora klassiska allrum med öppen planlösning, med vita väggar, mellanmörkt trägolv, en väggmonterad TV och grått golv
Inspiration för stora klassiska allrum med öppen planlösning, med vita väggar, mellanmörkt trägolv, en väggmonterad TV och grått golv
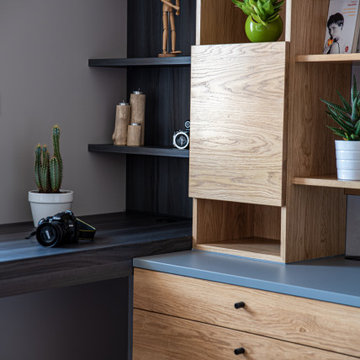
Inspiration för mellanstora moderna allrum med öppen planlösning, med ett bibliotek, grå väggar, klinkergolv i keramik och grått golv
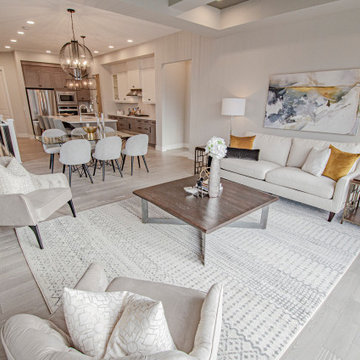
Klassisk inredning av ett mellanstort allrum med öppen planlösning, med grå väggar, ljust trägolv, en standard öppen spis, en spiselkrans i trä och grått golv
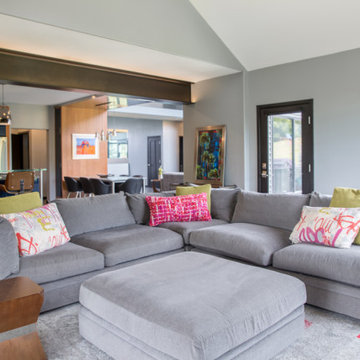
Project by Wiles Design Group. Their Cedar Rapids-based design studio serves the entire Midwest, including Iowa City, Dubuque, Davenport, and Waterloo, as well as North Missouri and St. Louis.
For more about Wiles Design Group, see here: https://www.wilesdesigngroup.com/
To learn more about this project, see here: https://wilesdesigngroup.com/dramatic-family-home
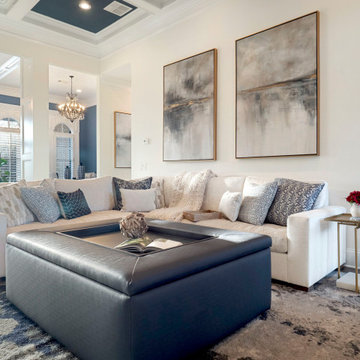
Family Room
Inredning av ett klassiskt stort allrum med öppen planlösning, med beige väggar, mellanmörkt trägolv, en standard öppen spis, en spiselkrans i sten, en väggmonterad TV och grått golv
Inredning av ett klassiskt stort allrum med öppen planlösning, med beige väggar, mellanmörkt trägolv, en standard öppen spis, en spiselkrans i sten, en väggmonterad TV och grått golv
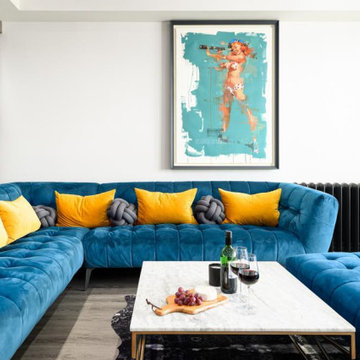
The stunning beach inspired artwork formed the basis for the inspiration on this coastal holiday home. The client wanted a fun, retro style with fun nods to the coastal location with the artwork and knot cushions this was achieved.
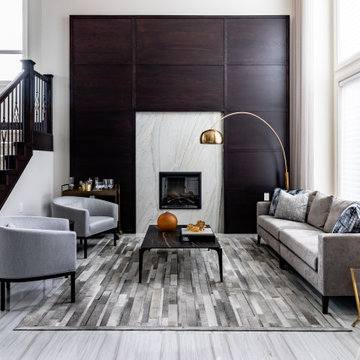
Idéer för ett mellanstort modernt allrum med öppen planlösning, med vita väggar, klinkergolv i keramik, en standard öppen spis, en spiselkrans i sten och grått golv
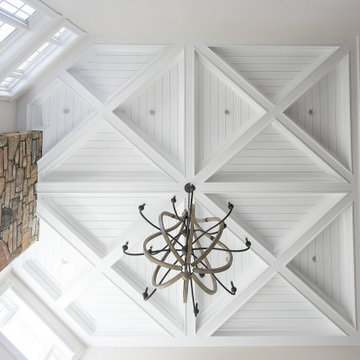
Stunningly symmetrical coffered ceilings to bring dimension into this family room with intentional & elaborate millwork! Star-crafted X ceiling design with nickel gap ship lap & tall crown moulding to create contrast and depth. Large TV-built-in with shelving and storage to create a clean, fresh, cozy feel!
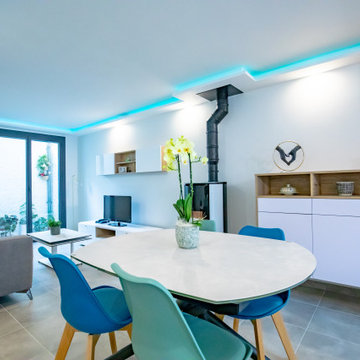
Travaille sur la luminosité dans cette maison semi encaissée.
Ouverture d'un mur porteur à l'entrée et création d'un cuisine aux tons actuels, modernes et intemporels. Cuisine avec îlot et son espace petit déjeuner.
Dans la continuité de cette pièce en longueur, la salle à manger avec sa table en céramique extensible.
Mise en place d'un poêle à granules en remplacement d'une cheminée démesurée par rapport à la pièce.
Jeu de led au plafond pour jouer avec des ambiances différentes.
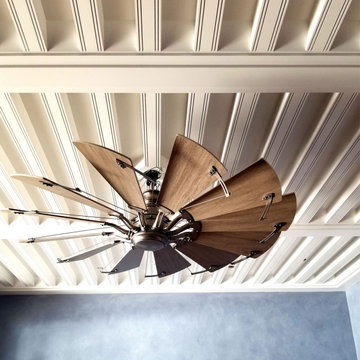
New Moroccan Villa on the Santa Barbara Riviera, overlooking the Pacific ocean and the city. In this terra cotta and deep blue home, we used natural stone mosaics and glass mosaics, along with custom carved stone columns. Every room is colorful with deep, rich colors. In the master bath we used blue stone mosaics on the groin vaulted ceiling of the shower. All the lighting was designed and made in Marrakesh, as were many furniture pieces. The entry black and white columns are also imported from Morocco. We also designed the carved doors and had them made in Marrakesh. Cabinetry doors we designed were carved in Canada. The carved plaster molding were made especially for us, and all was shipped in a large container (just before covid-19 hit the shipping world!) Thank you to our wonderful craftsman and enthusiastic vendors!
Project designed by Maraya Interior Design. From their beautiful resort town of Ojai, they serve clients in Montecito, Hope Ranch, Santa Ynez, Malibu and Calabasas, across the tri-county area of Santa Barbara, Ventura and Los Angeles, south to Hidden Hills and Calabasas.
Architecture by Thomas Ochsner in Santa Barbara, CA
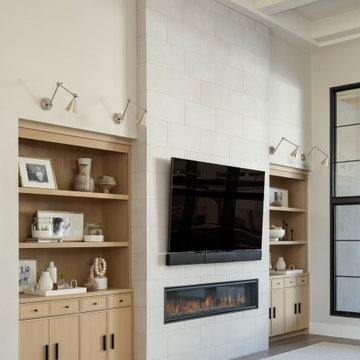
Dreaming of a farmhouse life in the middle of the city, this custom new build on private acreage was interior designed from the blueprint stages with intentional details, durability, high-fashion style and chic liveable luxe materials that support this busy family's active and minimalistic lifestyle. | Photography Joshua Caldwell
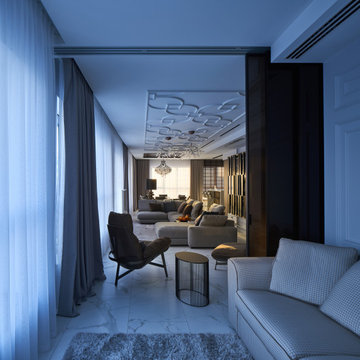
Гостиная. Стены отделаны максимально лаконично: тонкие буазери и краска (Derufa), на полу — керамогранит Rex под мрамор. Диван, кожаные кресла: Arketipo. Cтеллажи: Hide by Shake. Люстра: Moooi. Настольная лампа: Smania. Композиционная доминанта зоны столовой — светильник Brand van Egmond. Эту зону акцентирует и кессонная конструкция на потолке. Обеденный стол, Cattelan Italia. Стулья, барные стулья, de Sede.
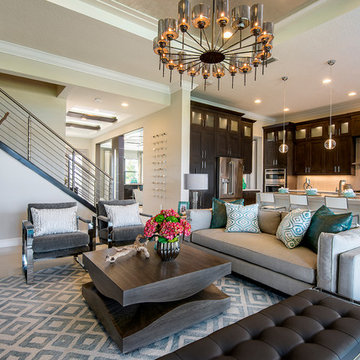
The kitchen living room open concept is in high demand when it comes to space planning and very accommodating for large families. We love the sophisticated yet comfortable vibes this space projects.
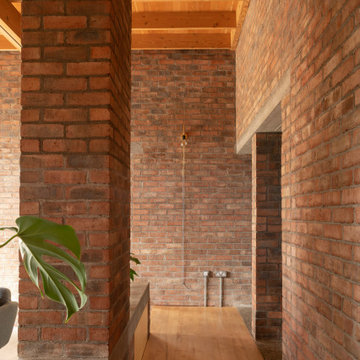
Modern inredning av ett stort allrum med öppen planlösning, med ett finrum, betonggolv, en öppen vedspis, en spiselkrans i tegelsten, en inbyggd mediavägg och grått golv
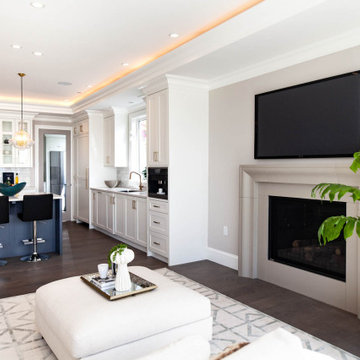
Bild på ett mycket stort vintage allrum med öppen planlösning, med grå väggar, mellanmörkt trägolv, en standard öppen spis, en spiselkrans i betong, en väggmonterad TV och grått golv
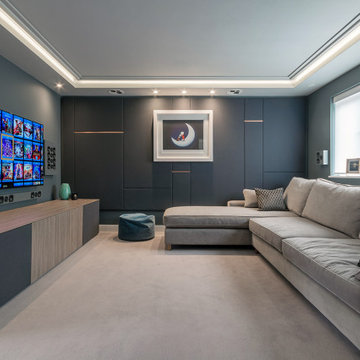
Inspiration för mellanstora moderna separata vardagsrum, med grå väggar, heltäckningsmatta, en väggmonterad TV och grått golv
361 foton på sällskapsrum, med grått golv
3



