605 foton på sällskapsrum, med grått golv
Sortera efter:
Budget
Sortera efter:Populärt i dag
141 - 160 av 605 foton
Artikel 1 av 3
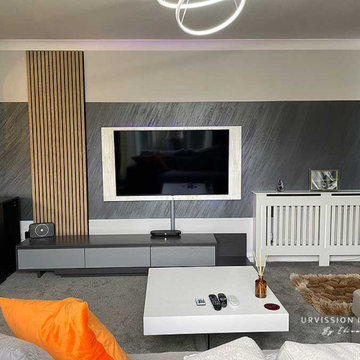
Modern living room with feature wall
Exempel på ett mellanstort modernt allrum med öppen planlösning, med grå väggar, heltäckningsmatta, en väggmonterad TV och grått golv
Exempel på ett mellanstort modernt allrum med öppen planlösning, med grå väggar, heltäckningsmatta, en väggmonterad TV och grått golv
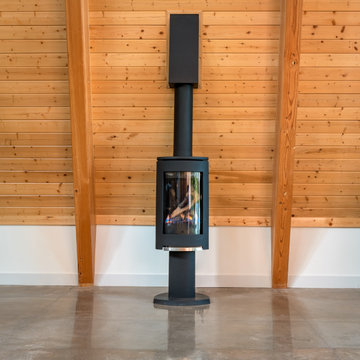
Inspiration för moderna loftrum, med bruna väggar, betonggolv, en öppen vedspis och grått golv
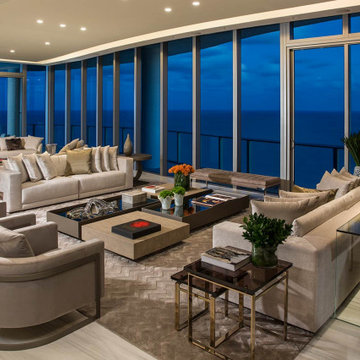
Exempel på ett stort modernt allrum med öppen planlösning, med ett finrum, vita väggar, marmorgolv och grått golv
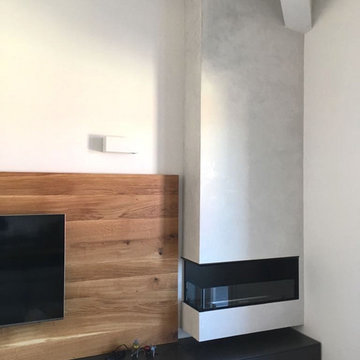
L’intervento di interior design si colloca nell’ambito di un terzo piano di un edificio residenziale pluri-famigliare sito in un’area di recente espansione
edilizia. L’edificio di nuova progettazione ospita all’ultimo piano una mansarda con tetto in legno a vista. Il progetto di layout abitativo si pone l’obiettivo di
valorizzare i caratteri di luminosità e rapporto con l’esterno, grazie anche alla presenza di una terrazzo di rilevanti dimensioni connesso con la zona living.
Di notevole interesse la cucina con penisola centrale e cappa cilindrica monolitica, incastonata nella copertura in legno. Il livello delle finiture, dell’arredo
bagno e dei complementi di arredo, sono di alto livello. Tutti i mobili sono stati disegnati dai progettisti e realizzati su misura. Infine, sono stati studiati e
scelti, in sinergia con il cliente, tutti i corpi illuminanti che caratterizzano l’unità abitativa ed il vano scale privato di accesso alla mansarda.
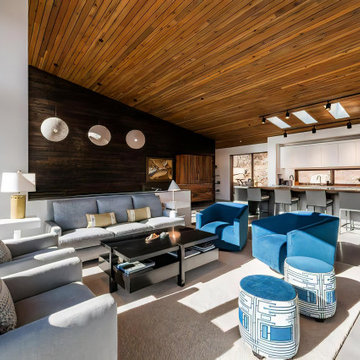
Idéer för mellanstora funkis allrum med öppen planlösning, med vita väggar, betonggolv, en hängande öppen spis, en spiselkrans i metall, en fristående TV och grått golv
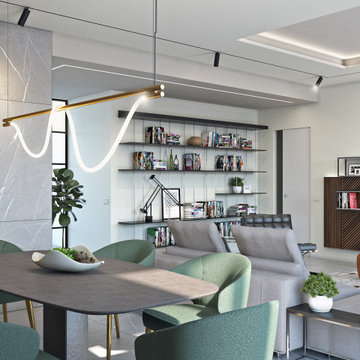
Progetto zona giorno con inserimento di parete in legno di noce a sfondo dell'ambiente.
Divano "Freeman", sedie "Aston Lounge", tavolino "Jacob" di Minotti pavimento in Gres Porcellanato "Badiglio Imperiale" di Casalgrande Padana.
Tavolo "Echo" di Calligaris
Libreria componibile da parete "Graduate" di Molteni (design by Jean Nouvel)
La lampada sopra il tavolo da pranzo è la "Surrey Suspension II" di Luke Lamp & Co.
Lampada da terra e faretti a binario di Flos.
La lampada su mobile TV è la Atollo di Oluce.
Parete giorno realizzata su misura con inserti in noce e mobile laccato nero lucido.
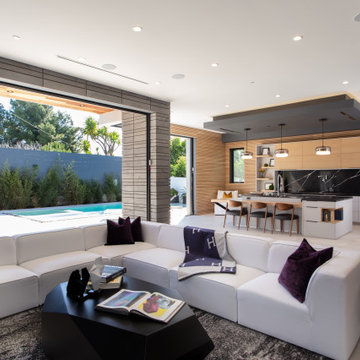
Modern inredning av ett stort allrum med öppen planlösning, med en bred öppen spis, en spiselkrans i trä, en väggmonterad TV, betonggolv och grått golv
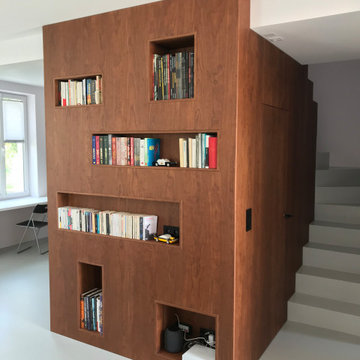
Idéer för ett modernt allrum med öppen planlösning, med ett bibliotek, bruna väggar och grått golv
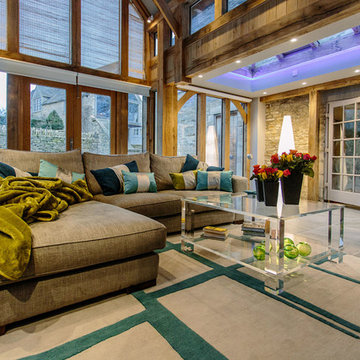
Clare West photography
Modern inredning av ett vardagsrum, med klinkergolv i porslin och grått golv
Modern inredning av ett vardagsrum, med klinkergolv i porslin och grått golv
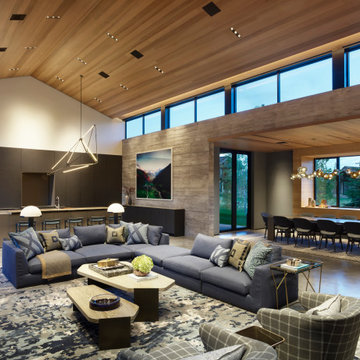
Foto på ett mycket stort rustikt allrum med öppen planlösning, med flerfärgade väggar, betonggolv och grått golv

This open floor plan family room for a family of four—two adults and two children was a dream to design. I wanted to create harmony and unity in the space bringing the outdoors in. My clients wanted a space that they could, lounge, watch TV, play board games and entertain guest in. They had two requests: one—comfortable and two—inviting. They are a family that loves sports and spending time with each other.
One of the challenges I tackled first was the 22 feet ceiling height and wall of windows. I decided to give this room a Contemporary Rustic Style. Using scale and proportion to identify the inadequacy between the height of the built-in and fireplace in comparison to the wall height was the next thing to tackle. Creating a focal point in the room created balance in the room. The addition of the reclaimed wood on the wall and furniture helped achieve harmony and unity between the elements in the room combined makes a balanced, harmonious complete space.
Bringing the outdoors in and using repetition of design elements like color throughout the room, texture in the accent pillows, rug, furniture and accessories and shape and form was how I achieved harmony. I gave my clients a space to entertain, lounge, and have fun in that reflected their lifestyle.
Photography by Haigwood Studios
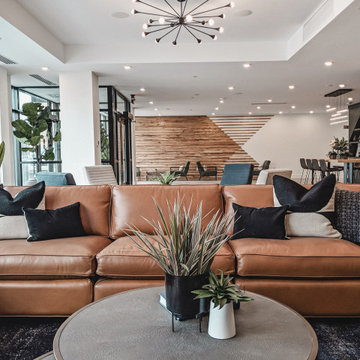
A contemporary lobby space for multi-family apartment building.
Inspiration för ett mycket stort funkis allrum med öppen planlösning, med beige väggar, klinkergolv i porslin och grått golv
Inspiration för ett mycket stort funkis allrum med öppen planlösning, med beige väggar, klinkergolv i porslin och grått golv
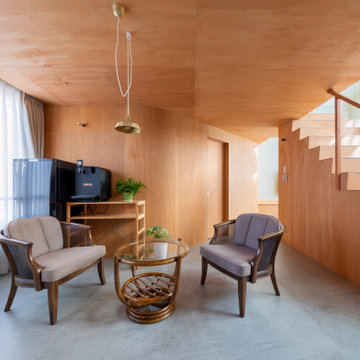
Inredning av ett modernt vardagsrum, med linoleumgolv och grått golv
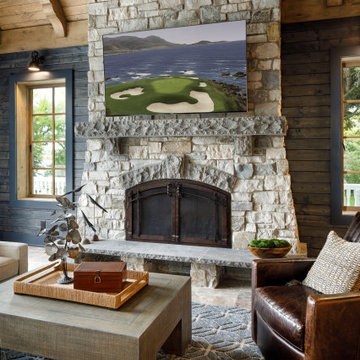
This Minnesota Artisan Tour showcase home graces the shores of Lake Minnetonka. The home features an impressive amount of natural stone, which accentuates its traditional coastal aesthetic. ORIJIN STONE Percheron™ Travertine is used for the expansive pool deck, raised patios, as well as for the interior tile. Nantucket™ Limestone is used for the custom wall caps, stair treads and pool coping. Wolfeboro™ Granite wall stone is also featured.
DESIGN & INSTALL: Yardscapes, Inc.
MASONRY: Blackburn Masonry
BUILDER: Stonewood, LLC
This Minnesota Artisan Tour showcase home graces the shores of Lake Minnetonka. The home features an impressive amount of natural stone, which accentuates its traditional coastal aesthetic. ORIJIN STONE Percheron™ Travertine is used for the expansive pool deck, raised patios, as well as for the interior tile. Nantucket™ Limestone is used for the custom wall caps, stair treads and pool coping. Wolfeboro™ Granite wall stone is also featured.
DESIGN & INSTALL: Yardscapes, Inc.
MASONRY: Blackburn Masonry
BUILDER: Stonewood, LLC
PHOTOGRAPHY: Landmark Photography
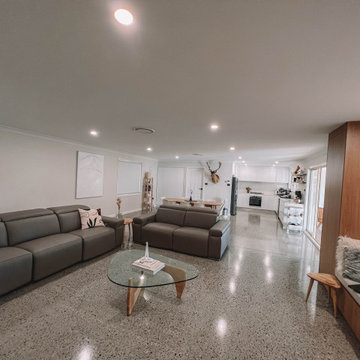
After the second fallout of the Delta Variant amidst the COVID-19 Pandemic in mid 2021, our team working from home, and our client in quarantine, SDA Architects conceived Japandi Home.
The initial brief for the renovation of this pool house was for its interior to have an "immediate sense of serenity" that roused the feeling of being peaceful. Influenced by loneliness and angst during quarantine, SDA Architects explored themes of escapism and empathy which led to a “Japandi” style concept design – the nexus between “Scandinavian functionality” and “Japanese rustic minimalism” to invoke feelings of “art, nature and simplicity.” This merging of styles forms the perfect amalgamation of both function and form, centred on clean lines, bright spaces and light colours.
Grounded by its emotional weight, poetic lyricism, and relaxed atmosphere; Japandi Home aesthetics focus on simplicity, natural elements, and comfort; minimalism that is both aesthetically pleasing yet highly functional.
Japandi Home places special emphasis on sustainability through use of raw furnishings and a rejection of the one-time-use culture we have embraced for numerous decades. A plethora of natural materials, muted colours, clean lines and minimal, yet-well-curated furnishings have been employed to showcase beautiful craftsmanship – quality handmade pieces over quantitative throwaway items.
A neutral colour palette compliments the soft and hard furnishings within, allowing the timeless pieces to breath and speak for themselves. These calming, tranquil and peaceful colours have been chosen so when accent colours are incorporated, they are done so in a meaningful yet subtle way. Japandi home isn’t sparse – it’s intentional.
The integrated storage throughout – from the kitchen, to dining buffet, linen cupboard, window seat, entertainment unit, bed ensemble and walk-in wardrobe are key to reducing clutter and maintaining the zen-like sense of calm created by these clean lines and open spaces.
The Scandinavian concept of “hygge” refers to the idea that ones home is your cosy sanctuary. Similarly, this ideology has been fused with the Japanese notion of “wabi-sabi”; the idea that there is beauty in imperfection. Hence, the marriage of these design styles is both founded on minimalism and comfort; easy-going yet sophisticated. Conversely, whilst Japanese styles can be considered “sleek” and Scandinavian, “rustic”, the richness of the Japanese neutral colour palette aids in preventing the stark, crisp palette of Scandinavian styles from feeling cold and clinical.
Japandi Home’s introspective essence can ultimately be considered quite timely for the pandemic and was the quintessential lockdown project our team needed.
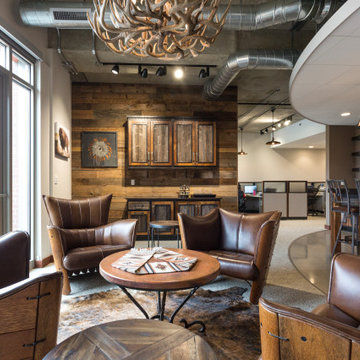
A sitting area with hand tied palmwood and leather chairs with our reclaimed barnwood Silverado cabinets in the background. Copper coffee table and hair on hide area rug.
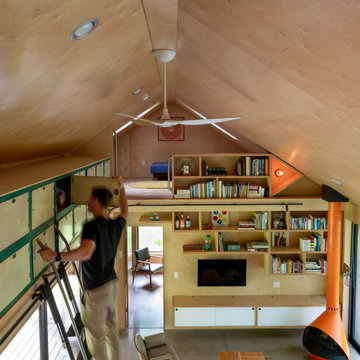
Exempel på ett litet rustikt allrum på loftet, med ett bibliotek, betonggolv, en öppen vedspis, en väggmonterad TV och grått golv
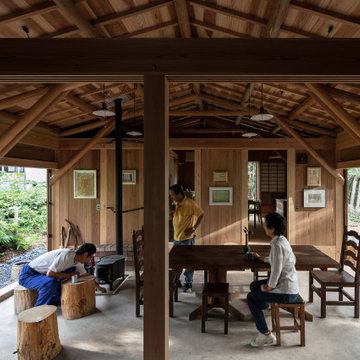
建具を引き分け、全開放させて空気を循環させる。時間によって海風・山風、そして凪の時間帯がある。夏を主とする昔ながらの生活スタイル。
Inspiration för mellanstora rustika allrum med öppen planlösning, med bruna väggar, en standard öppen spis och grått golv
Inspiration för mellanstora rustika allrum med öppen planlösning, med bruna väggar, en standard öppen spis och grått golv
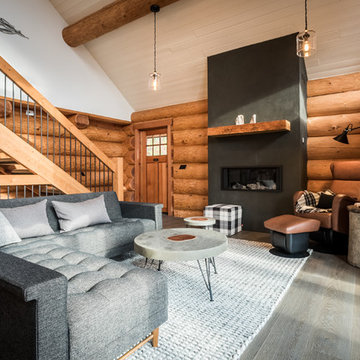
Inspiration för stora rustika allrum med öppen planlösning, med mellanmörkt trägolv, en spiselkrans i gips och grått golv
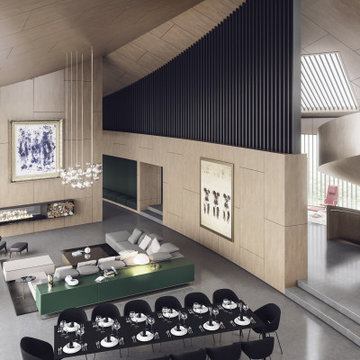
This Hamptons Villa celebrates summer living by opening up onto a spacious lawn bordered by lush vegetation complete with a 20 m pool. The villa is positioned on the north end of the site and opens in a large swooping arch both in plan and in elevation to the south. Upon approaching the villa from the North, one is struck by the verboding monolithic and opaque quality of the form. However, from the south the villa is completely open and porous.
Architecturally the villa speaks to the long tradition of gable roof residential architecture in the area. The villa is organized around a large double height great room which hosts all the social functions of the house; kitchen, dining, salon, library with loft and guestroom above. On either side of the great room are terraces that lead to the private master suite and bedrooms. As the program of the house gets more private the roof becomes lower.
Hosting artists is an integral part of the culture of the Hamptons. As such our Villa provides for a spacious artist’s studio to use while in residency at the villa.
605 foton på sällskapsrum, med grått golv
8



