11 545 foton på sällskapsrum, med grått golv
Sortera efter:
Budget
Sortera efter:Populärt i dag
141 - 160 av 11 545 foton
Artikel 1 av 3

Modern inredning av ett stort allrum med öppen planlösning, med vita väggar, betonggolv, en dubbelsidig öppen spis, en spiselkrans i metall och grått golv

After the second fallout of the Delta Variant amidst the COVID-19 Pandemic in mid 2021, our team working from home, and our client in quarantine, SDA Architects conceived Japandi Home.
The initial brief for the renovation of this pool house was for its interior to have an "immediate sense of serenity" that roused the feeling of being peaceful. Influenced by loneliness and angst during quarantine, SDA Architects explored themes of escapism and empathy which led to a “Japandi” style concept design – the nexus between “Scandinavian functionality” and “Japanese rustic minimalism” to invoke feelings of “art, nature and simplicity.” This merging of styles forms the perfect amalgamation of both function and form, centred on clean lines, bright spaces and light colours.
Grounded by its emotional weight, poetic lyricism, and relaxed atmosphere; Japandi Home aesthetics focus on simplicity, natural elements, and comfort; minimalism that is both aesthetically pleasing yet highly functional.
Japandi Home places special emphasis on sustainability through use of raw furnishings and a rejection of the one-time-use culture we have embraced for numerous decades. A plethora of natural materials, muted colours, clean lines and minimal, yet-well-curated furnishings have been employed to showcase beautiful craftsmanship – quality handmade pieces over quantitative throwaway items.
A neutral colour palette compliments the soft and hard furnishings within, allowing the timeless pieces to breath and speak for themselves. These calming, tranquil and peaceful colours have been chosen so when accent colours are incorporated, they are done so in a meaningful yet subtle way. Japandi home isn’t sparse – it’s intentional.
The integrated storage throughout – from the kitchen, to dining buffet, linen cupboard, window seat, entertainment unit, bed ensemble and walk-in wardrobe are key to reducing clutter and maintaining the zen-like sense of calm created by these clean lines and open spaces.
The Scandinavian concept of “hygge” refers to the idea that ones home is your cosy sanctuary. Similarly, this ideology has been fused with the Japanese notion of “wabi-sabi”; the idea that there is beauty in imperfection. Hence, the marriage of these design styles is both founded on minimalism and comfort; easy-going yet sophisticated. Conversely, whilst Japanese styles can be considered “sleek” and Scandinavian, “rustic”, the richness of the Japanese neutral colour palette aids in preventing the stark, crisp palette of Scandinavian styles from feeling cold and clinical.
Japandi Home’s introspective essence can ultimately be considered quite timely for the pandemic and was the quintessential lockdown project our team needed.
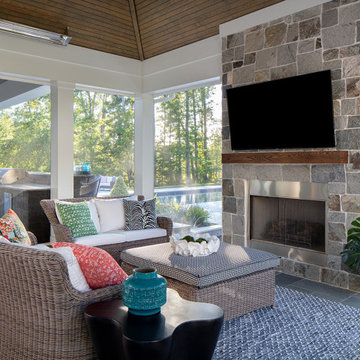
This cozy screened porch on the back of the house is anchored by this stone fireplace. It is warmed up, figuratively, by the tone of the wood ceiling and, literally, by the radiant heaters. The bluestone floors continue onto the outside terrace.
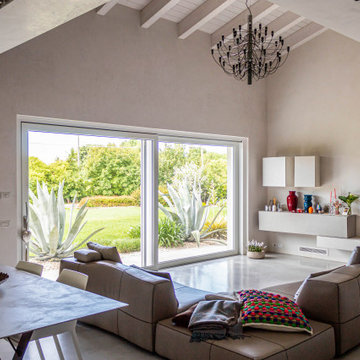
Idéer för stora funkis allrum med öppen planlösning, med en väggmonterad TV, grått golv, grå väggar och betonggolv
This great room should really be called the 'grand room'. Spanning over 320 sq ft and with 19 ft ceilings, this room is bathed with sunlight from four huge horizontal windows. Built-ins feature a 100" Napoleon fireplace and floating shelves complete with LED lighting. Built-ins painted Distant Gray (2125-10) and the back pannels are Black Panther (OC-68), both are Benjamin Moore colors. Rough-ins for TV and media. Walls painted in Benjamin Moore American White (2112-70). Flooring supplied by Torlys (Colossia Pelzer Oak).
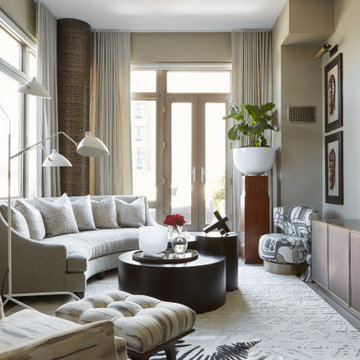
Bild på ett mellanstort funkis allrum med öppen planlösning, med grå väggar, ljust trägolv, en väggmonterad TV och grått golv
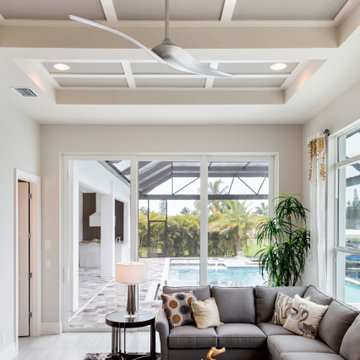
Bild på ett mellanstort vintage avskilt allrum, med grå väggar, klinkergolv i keramik och grått golv

The centerpiece of this living room is the 2 sided fireplace, shared with the Sunroom. The coffered ceilings help define the space within the Great Room concept and the neutral furniture with pops of color help give the area texture and character. The stone on the fireplace is called Blue Mountain and was over-grouted in white. The concealed fireplace rises from inside the floor to fill in the space on the left of the fireplace while in use.

Sunroom with casement windows and different shades of grey furniture.
Lantlig inredning av ett stort uterum, med tak, grått golv och mörkt trägolv
Lantlig inredning av ett stort uterum, med tak, grått golv och mörkt trägolv
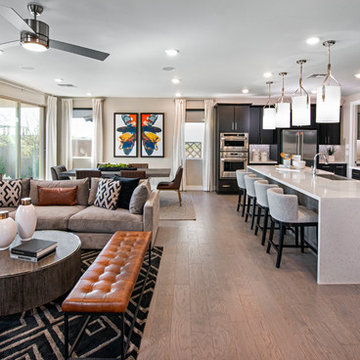
Idéer för att renovera ett mellanstort funkis allrum med öppen planlösning, med grå väggar, grått golv och ljust trägolv

Modern-glam full house design project.
Photography by: Jenny Siegwart
Inredning av ett modernt mellanstort allrum med öppen planlösning, med vita väggar, kalkstensgolv, en standard öppen spis, en spiselkrans i sten, en inbyggd mediavägg och grått golv
Inredning av ett modernt mellanstort allrum med öppen planlösning, med vita väggar, kalkstensgolv, en standard öppen spis, en spiselkrans i sten, en inbyggd mediavägg och grått golv
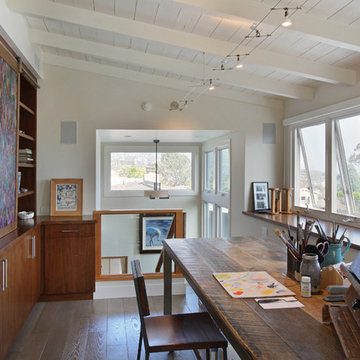
Photography by Aidin Mariscal
50 tals inredning av ett mellanstort uterum, med mellanmörkt trägolv, tak och grått golv
50 tals inredning av ett mellanstort uterum, med mellanmörkt trägolv, tak och grått golv
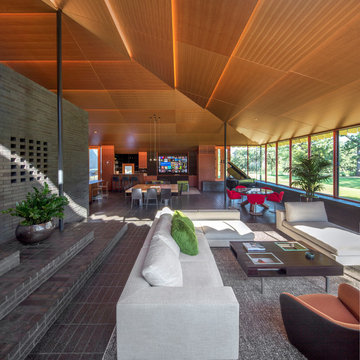
Custom Ceiling and cabinets with a full view
Inredning av ett 50 tals allrum med öppen planlösning, med grå väggar och grått golv
Inredning av ett 50 tals allrum med öppen planlösning, med grå väggar och grått golv
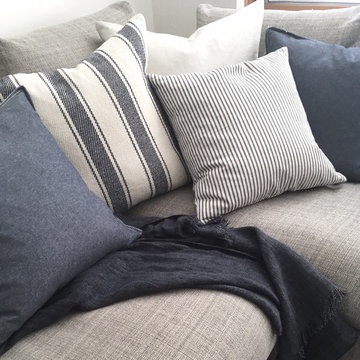
Denim, ticking, twills and linens in blues and creams make a cottage feel on the contemporary sectional.
Inredning av ett modernt mellanstort avskilt allrum, med vita väggar, betonggolv, en fristående TV och grått golv
Inredning av ett modernt mellanstort avskilt allrum, med vita väggar, betonggolv, en fristående TV och grått golv
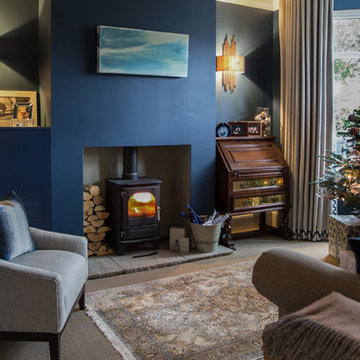
Mike Nowill
Inspiration för ett litet vintage separat vardagsrum, med blå väggar, en öppen vedspis och grått golv
Inspiration för ett litet vintage separat vardagsrum, med blå väggar, en öppen vedspis och grått golv

Inredning av ett modernt stort allrum med öppen planlösning, med vita väggar, betonggolv och grått golv
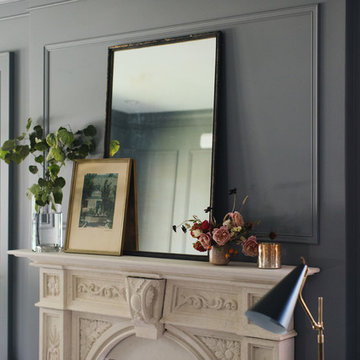
Stoffer Photography
Idéer för att renovera ett mellanstort vintage separat vardagsrum, med ett finrum, blå väggar, heltäckningsmatta, en standard öppen spis, en spiselkrans i gips och grått golv
Idéer för att renovera ett mellanstort vintage separat vardagsrum, med ett finrum, blå väggar, heltäckningsmatta, en standard öppen spis, en spiselkrans i gips och grått golv
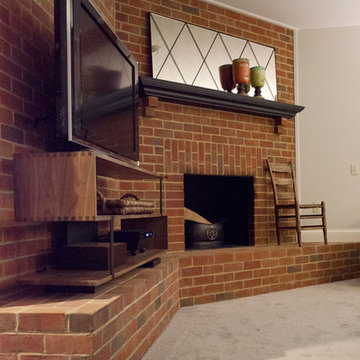
In this Frankfort Home: Basement Family Room, the brick which separated this room from the Gathering Room via an arched opening adds a lot of character…there’s just a lot of it. Another challenge was the raised hearth. We found this sleek media cabinet from Crate&Barrel that fit perfectly on the hearth. The narrow rectangular mirror with antiqued glass and thin harlequin frame fits nicely above the black mantle.
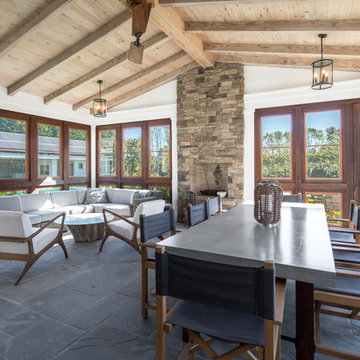
Inspiration för ett mellanstort vintage uterum, med skiffergolv, en standard öppen spis, en spiselkrans i sten, tak och grått golv
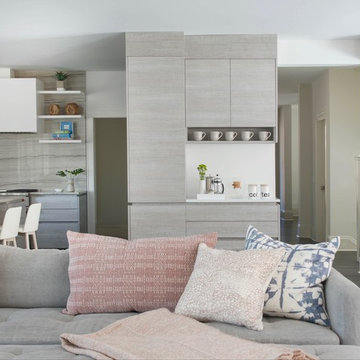
JANE BEILES
Idéer för stora funkis allrum med öppen planlösning, med vita väggar, mörkt trägolv, en standard öppen spis, en spiselkrans i sten, en inbyggd mediavägg och grått golv
Idéer för stora funkis allrum med öppen planlösning, med vita väggar, mörkt trägolv, en standard öppen spis, en spiselkrans i sten, en inbyggd mediavägg och grått golv
11 545 foton på sällskapsrum, med grått golv
8



