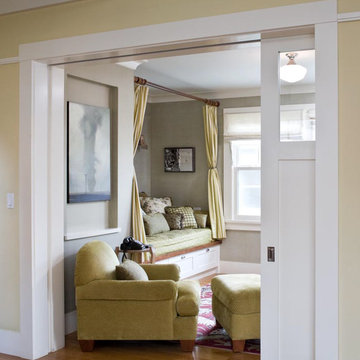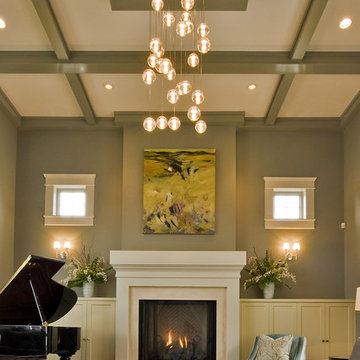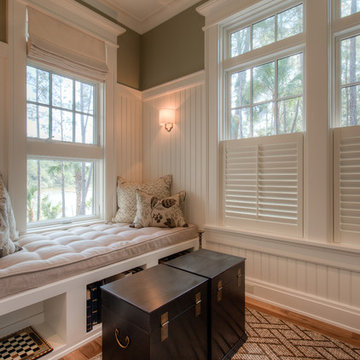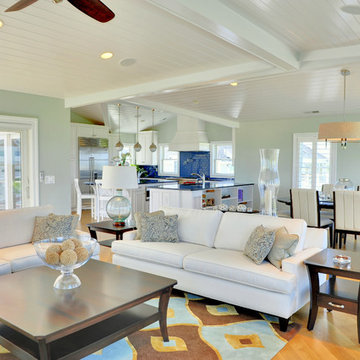139 foton på sällskapsrum, med gröna väggar
Sortera efter:
Budget
Sortera efter:Populärt i dag
1 - 20 av 139 foton
Artikel 1 av 3
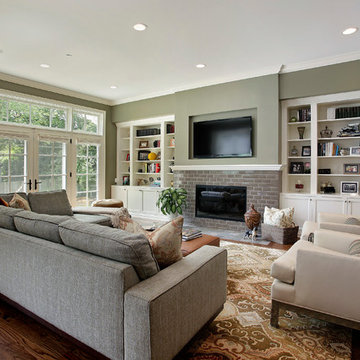
Idéer för ett klassiskt vardagsrum, med gröna väggar, en standard öppen spis, en spiselkrans i trä och en väggmonterad TV
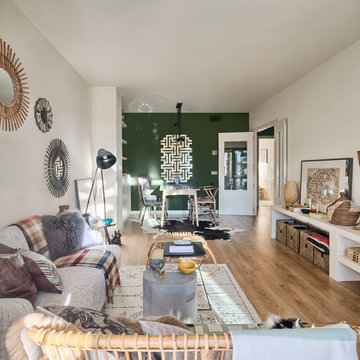
masfotogenica fotografía
Eklektisk inredning av ett mellanstort allrum med öppen planlösning, med ett finrum, mellanmörkt trägolv och gröna väggar
Eklektisk inredning av ett mellanstort allrum med öppen planlösning, med ett finrum, mellanmörkt trägolv och gröna väggar
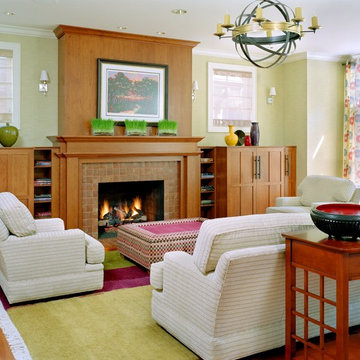
Alise O'Brien Photography
As Featured in http://www.stlmag.com/St-Louis-AT-HOME/ The Forever House
Practicality, programming flexibility, amenities, innovative design, and rpojection toward the site and landscaping are common goals. Sometimes the site's inherent contradictions establish the design and the final design pays homage to the site. Such is the case in this Classic home, built in Old Towne Clayton on a City lot.
The family had one basic requirement: they wanted a home to last their entire lives. The result of the design team is a stack of three floors, each with 2,200 s.f.. This is a basic design, termed a foursquare house, with four large rooms on each floor - a plan that has been used for centuries. The exterior is classic: the interior provides a twist. Interior architectural details call to mind details from the Arts and Crafts movement, such as archways throughout the house, simple millwork, and hardwre appropriate to the period.
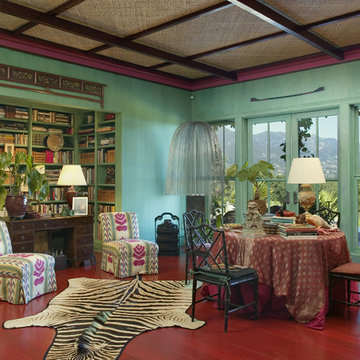
Tropical plantation architecture was the inspiration for this hilltop Montecito home. The plan objective was to showcase the owners' furnishings and collections while slowly unveiling the coastline and mountain views. A playful combination of colors and textures capture the spirit of island life and the eclectic tastes of the client.
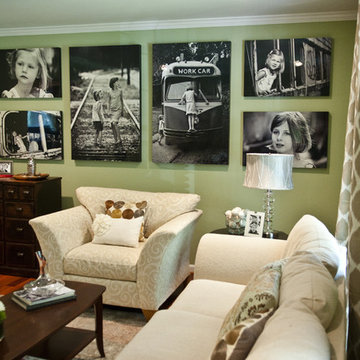
Focal point, custom photo wall display. Design by April Force Pardoe Interiors. Photos by Mary Gardella, Love Life Images.
Idéer för vintage vardagsrum, med gröna väggar
Idéer för vintage vardagsrum, med gröna väggar
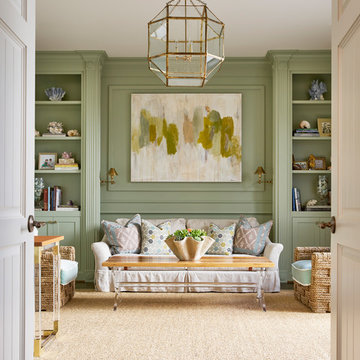
Tatum Brown Custom Homes {Architect: William Briggs} {Designer: Mary Beth Wagner of Avrea Wagner} {Photography: Stephen Karlisch}
Idéer för vintage separata vardagsrum, med ett finrum, gröna väggar och mellanmörkt trägolv
Idéer för vintage separata vardagsrum, med ett finrum, gröna väggar och mellanmörkt trägolv
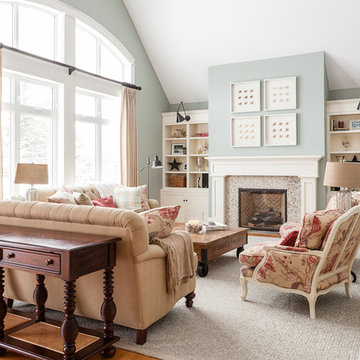
Becki Peckham © 2013 Houzz
Foto på ett vintage vardagsrum, med gröna väggar, mellanmörkt trägolv och en standard öppen spis
Foto på ett vintage vardagsrum, med gröna väggar, mellanmörkt trägolv och en standard öppen spis
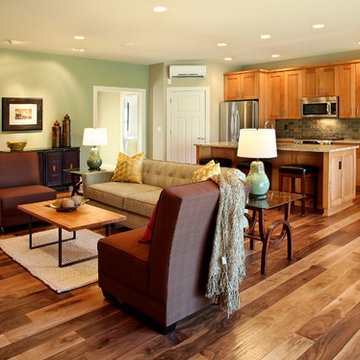
Idéer för funkis allrum med öppen planlösning, med gröna väggar, mellanmörkt trägolv och brunt golv
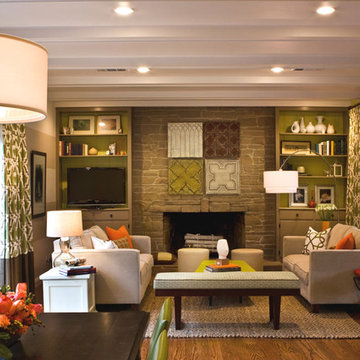
Family room with a modern twist and still kid-friendly.
Inspiration för ett vintage allrum, med gröna väggar, mellanmörkt trägolv, en standard öppen spis, en spiselkrans i sten, en väggmonterad TV och brunt golv
Inspiration för ett vintage allrum, med gröna väggar, mellanmörkt trägolv, en standard öppen spis, en spiselkrans i sten, en väggmonterad TV och brunt golv

Inredning av ett modernt vardagsrum, med gröna väggar, mellanmörkt trägolv, en bred öppen spis och orange golv
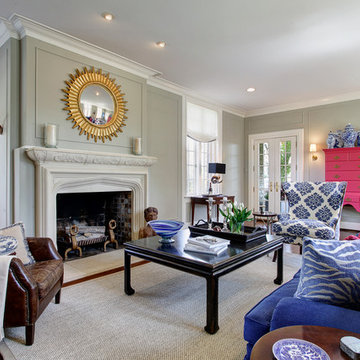
Photography: Dale Clark - Arc Photography / Agent: Jane Kessler-Lennox - New Albany Realty /Interior Decorating/staging: Susan Matrka Interiors- Columbus Museum of Art 2013 Decorators Show House
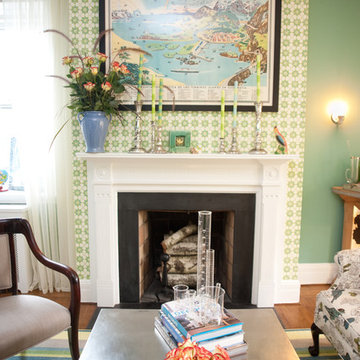
photos: Annie Hosfeld
Inspiration för klassiska allrum, med gröna väggar, mellanmörkt trägolv och en standard öppen spis
Inspiration för klassiska allrum, med gröna väggar, mellanmörkt trägolv och en standard öppen spis
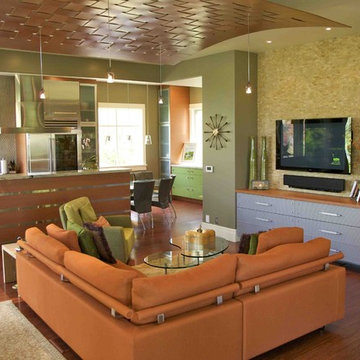
Photo by Mark Weinberg
Interiors by Susan Taggart
Inspiration för ett litet funkis allrum med öppen planlösning, med en väggmonterad TV, gröna väggar och mellanmörkt trägolv
Inspiration för ett litet funkis allrum med öppen planlösning, med en väggmonterad TV, gröna väggar och mellanmörkt trägolv

This New England farmhouse style+5,000 square foot new custom home is located at The Pinehills in Plymouth MA.
The design of Talcott Pines recalls the simple architecture of the American farmhouse. The massing of the home was designed to appear as though it was built over time. The center section – the “Big House” - is flanked on one side by a three-car garage (“The Barn”) and on the other side by the master suite (”The Tower”).
The building masses are clad with a series of complementary sidings. The body of the main house is clad in horizontal cedar clapboards. The garage – following in the barn theme - is clad in vertical cedar board-and-batten siding. The master suite “tower” is composed of whitewashed clapboards with mitered corners, for a more contemporary look. Lastly, the lower level of the home is sheathed in a unique pattern of alternating white cedar shingles, reinforcing the horizontal nature of the building.
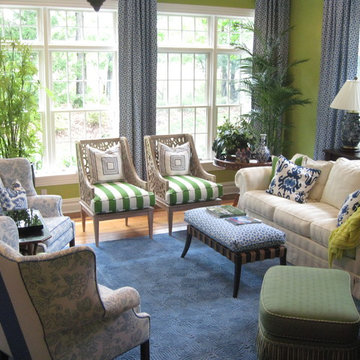
Foto på ett vintage vardagsrum, med gröna väggar och mellanmörkt trägolv
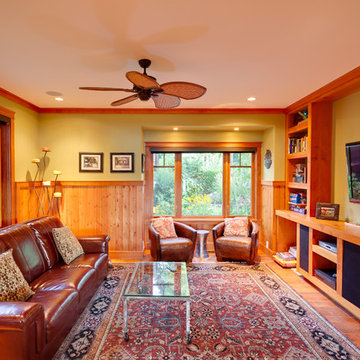
Bright Idea Photography
Foto på ett vintage allrum, med gröna väggar, mellanmörkt trägolv, en väggmonterad TV och orange golv
Foto på ett vintage allrum, med gröna väggar, mellanmörkt trägolv, en väggmonterad TV och orange golv
139 foton på sällskapsrum, med gröna väggar
1




