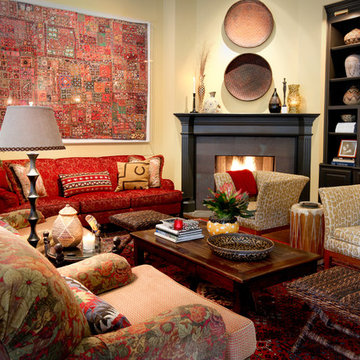4 961 foton på sällskapsrum, med gula väggar
Sortera efter:
Budget
Sortera efter:Populärt i dag
1 - 20 av 4 961 foton
Artikel 1 av 3
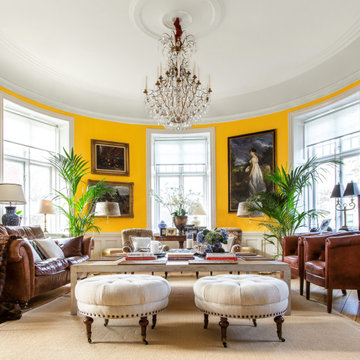
Inspiration för ett eklektiskt allrum med öppen planlösning, med gula väggar, ljust trägolv, en väggmonterad TV och beiget golv

Morningside Architect, LLP
Structural Engineer: Structural Consulting Co. Inc.
Photographer: Rick Gardner Photography
Idéer för stora rustika allrum med öppen planlösning, med gula väggar, klinkergolv i terrakotta och en inbyggd mediavägg
Idéer för stora rustika allrum med öppen planlösning, med gula väggar, klinkergolv i terrakotta och en inbyggd mediavägg

This project is the rebuild of a classic Craftsman bungalow that had been destroyed in a fire. Throughout the design process we balanced the creation of a house that would feel like a true home, to replace the one that had been lost, while managing a budget with challenges from the insurance company, and navigating through a complex approval process.
Photography by Phil Bond and Artisan Home Builders.
Tiles by Motawai Tileworks.
https://saikleyarchitects.com/portfolio/craftsman-rebuild/
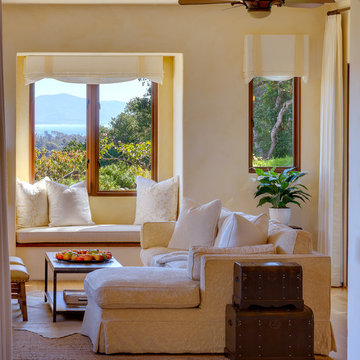
Photography Alexander Vertikoff
Inspiration för mellanstora medelhavsstil allrum, med gula väggar, bambugolv, en standard öppen spis, en spiselkrans i sten och en väggmonterad TV
Inspiration för mellanstora medelhavsstil allrum, med gula väggar, bambugolv, en standard öppen spis, en spiselkrans i sten och en väggmonterad TV
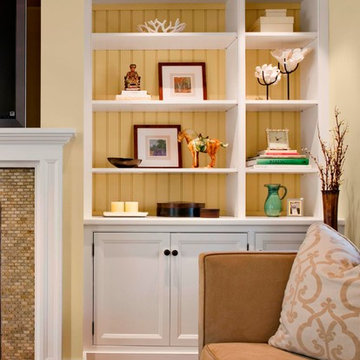
Klassisk inredning av ett stort allrum med öppen planlösning, med gula väggar, ljust trägolv, en standard öppen spis och en väggmonterad TV

this living room is a double height space in the loft with 15 ft ceilings. the front windows are 12' tall with arched tops.
Foto på ett litet funkis vardagsrum, med mellanmörkt trägolv, en fristående TV, ett finrum, gula väggar och brunt golv
Foto på ett litet funkis vardagsrum, med mellanmörkt trägolv, en fristående TV, ett finrum, gula väggar och brunt golv

Please visit my website directly by copying and pasting this link directly into your browser: http://www.berensinteriors.com/ to learn more about this project and how we may work together!
The Venetian plaster walls, carved stone fireplace and french accents complete the look of this sweet family room. Robert Naik Photography.

A cast stone fireplace surround and mantel add subtle texture to this neutral, traditionally furnished living room. Soft touches of aqua bring the outdoors in. Interior Designer: Catherine Walters Interiors © Deborah Scannell Photography

Control of the interior lighting allows one to set the ambience for listening to musical performances. Each instrument is connected to the Audio Distribution system so everyone may enjoy the performance; no mater where they are in the house. Audio controls allow precise volume adjustments of incoming and outgoing signals. Automatic shades protect the furnishings from sun damage and works with the Smart Thermostat to keep the environment at the right temperature all-year round. Freezing temperature sensors ensure the fireplace automatically ignites just in case the HVAC lost power or broke down. Contact sensors on the windows and door work with the home weather station to determine if windows/doors need to be closed when raining; not to mention the primary use with the security system to detect unwanted intruders.
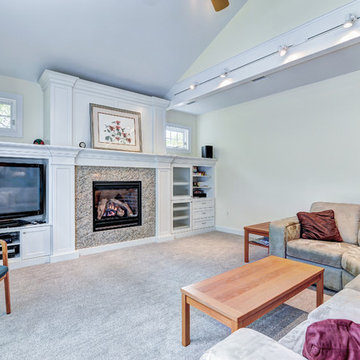
This Ambler, PA family room is truly fit for a family gathering—from the centerpiece fireplace, vaulted ceilings, custom built-in shelving and large comfy couch. This is the perfect room to cozy up in while you watch the snow fall outside. To see the kitchen remodel Meridian Construction also did in this home, head over to our Kitchen Gallery. Design and Construction by Meridian.
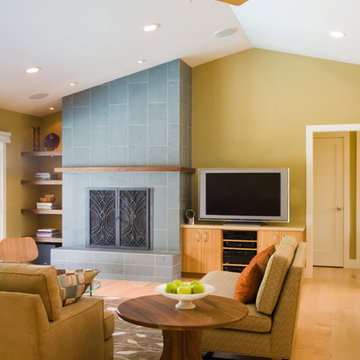
Idéer för att renovera ett retro vardagsrum, med gula väggar, en standard öppen spis och en fristående TV
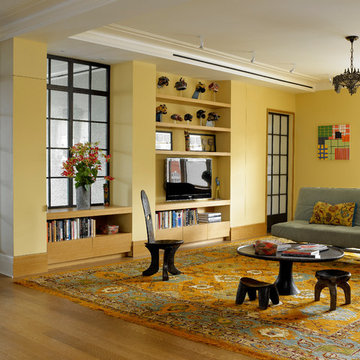
Rusk Renovations Inc.: Contractor,
Llewellyn Sinkler Inc.: Interior Designer,
Cynthia Wright: Architect,
Laura Moss: Photographer
Exempel på ett modernt vardagsrum, med gula väggar och en fristående TV
Exempel på ett modernt vardagsrum, med gula väggar och en fristående TV
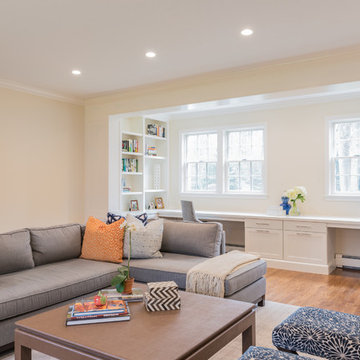
Kayla Lynne Photography
Idéer för mellanstora vintage allrum, med gula väggar, mellanmörkt trägolv, brunt golv, en standard öppen spis, en väggmonterad TV och en spiselkrans i sten
Idéer för mellanstora vintage allrum, med gula väggar, mellanmörkt trägolv, brunt golv, en standard öppen spis, en väggmonterad TV och en spiselkrans i sten
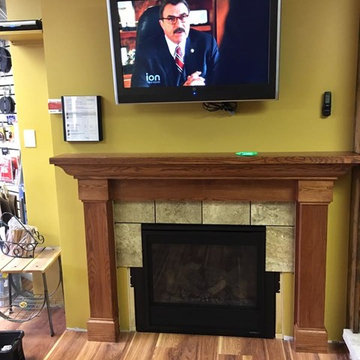
Foto på ett mellanstort vintage allrum med öppen planlösning, med gula väggar, mellanmörkt trägolv, en standard öppen spis, en spiselkrans i sten, en väggmonterad TV och brunt golv
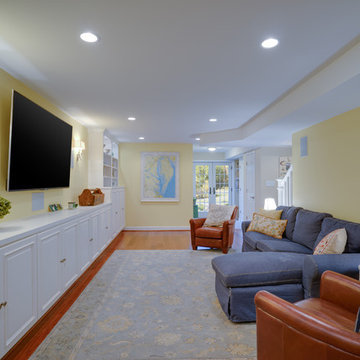
Jason Flakes
Inspiration för mellanstora moderna allrum med öppen planlösning, med ett bibliotek, gula väggar och en väggmonterad TV
Inspiration för mellanstora moderna allrum med öppen planlösning, med ett bibliotek, gula väggar och en väggmonterad TV

Great Room open to second story loft with a strong stone fireplace focal point and rich in architectural details.
Photo Credit: David Beckwith
Exempel på ett stort amerikanskt loftrum, med ett finrum, gula väggar, ljust trägolv, en standard öppen spis, en spiselkrans i sten och en fristående TV
Exempel på ett stort amerikanskt loftrum, med ett finrum, gula väggar, ljust trägolv, en standard öppen spis, en spiselkrans i sten och en fristående TV

Photography - Nancy Nolan
Walls are Sherwin Williams Alchemy, sconce is Robert Abbey
Idéer för stora vintage separata vardagsrum, med gula väggar, en väggmonterad TV och mörkt trägolv
Idéer för stora vintage separata vardagsrum, med gula väggar, en väggmonterad TV och mörkt trägolv
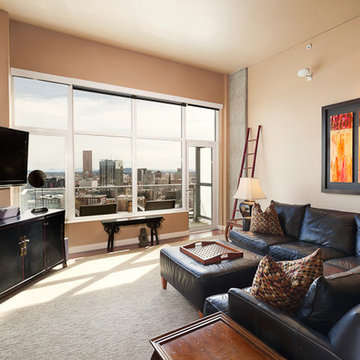
Bild på ett litet orientaliskt allrum med öppen planlösning, med gula väggar, heltäckningsmatta och en väggmonterad TV

A California Mission-style home in Hillsborough was designed by the architect Farro Esslatt. The clients had an extensive contemporary collection and wanted a warm mix of contemporary and traditional furnishings. Photos are by Farro Esslatt.
4 961 foton på sällskapsrum, med gula väggar
1




