4 965 foton på sällskapsrum, med gula väggar
Sortera efter:
Budget
Sortera efter:Populärt i dag
121 - 140 av 4 965 foton
Artikel 1 av 3
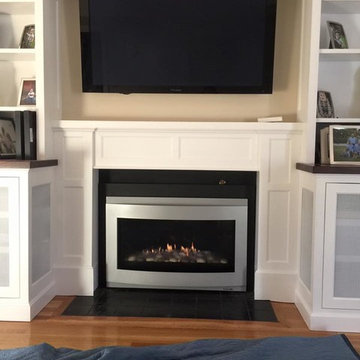
Klassisk inredning av ett mellanstort allrum med öppen planlösning, med gula väggar, mellanmörkt trägolv, en standard öppen spis, en spiselkrans i metall, en väggmonterad TV och brunt golv
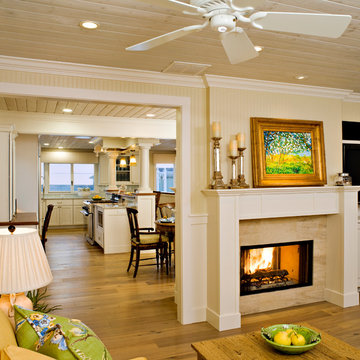
John Durant Photography
Chereskin Architecture
Bild på ett mellanstort maritimt allrum med öppen planlösning, med gula väggar, ljust trägolv, en dubbelsidig öppen spis, en spiselkrans i sten och en väggmonterad TV
Bild på ett mellanstort maritimt allrum med öppen planlösning, med gula väggar, ljust trägolv, en dubbelsidig öppen spis, en spiselkrans i sten och en väggmonterad TV
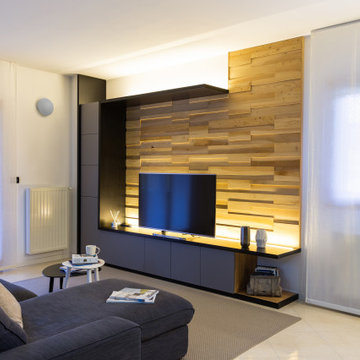
Linee sottili e marcate che racchiudono superfici e volumi semplici ma d'effetto. Arredo che esalta le forme ed i materiali: opachi, legno naturale e legno verniciato, che fa trasparire le sue venature. I dettagli, come i supporti delle maniglie, in rame trattato, fanno percepire l'attenzione con cui progettiamo e seguiamo la realizzazione.
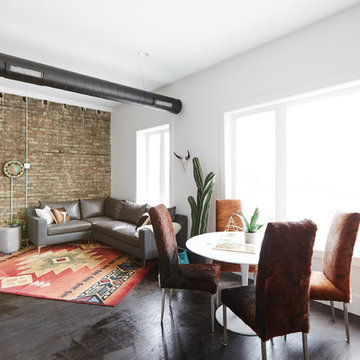
Bild på ett mellanstort amerikanskt allrum med öppen planlösning, med gula väggar, mörkt trägolv och en väggmonterad TV

Patterns in various scales interplay with bold solid hues to complement the original fine art featuring scenes from Seattle's Pike Place Market just around the block.
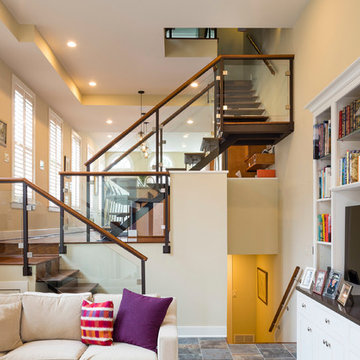
Foto på ett funkis allrum med öppen planlösning, med ett bibliotek, gula väggar, skiffergolv och en fristående TV
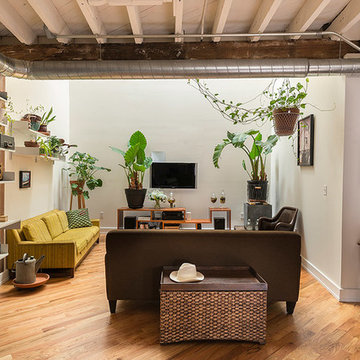
Inspiration för ett mellanstort industriellt allrum med öppen planlösning, med ett bibliotek, gula väggar, ljust trägolv, en väggmonterad TV och brunt golv
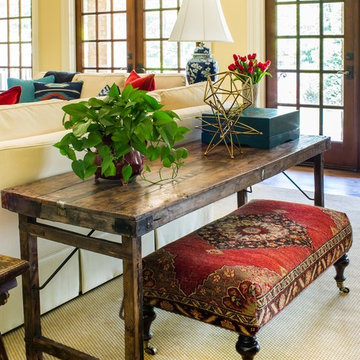
Bild på ett stort amerikanskt allrum med öppen planlösning, med gula väggar, mörkt trägolv, en standard öppen spis, en spiselkrans i betong och en väggmonterad TV
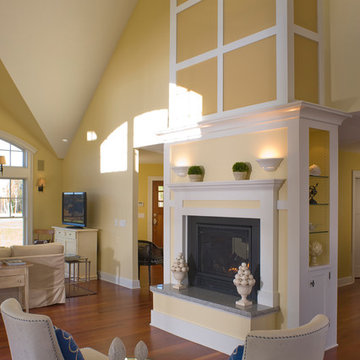
This 2,700 square-foot renovation of an existing brick structure has provided a stunning, year round vacation home in the Lake Sunapee region. Located on the same footprint as the original brick structure, the new, one-story residence is oriented on the site to take advantage of the expansive views of Mts. Sunapee and Kearsarge. By implementing a mix of siding treatments, textures and materials, and unique rooflines the home complements the surrounding site, and caps off the top of the grassy hill.
New entertainment rooms and porches are located so that the spectacular views of the surrounding mountains are always prominent. Dressed in bright and airy colors, the spaces welcome conversation and relaxation in spectacular settings. The design of three unique spaces, each of which experience the site differently, contributed to the overall layout of the residence. From the Adirondack chairs on the colonnaded porch to the cushioned sofas of the sunroom, personalized touches of exquisite taste provide an undeniably comforting atmosphere to the site.
Photographer: Joseph St. Pierre
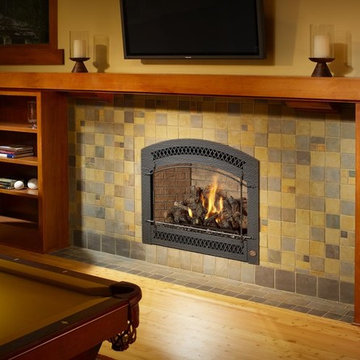
The 864 TRV gas fireplace combines convective heat, radiant heat and reduced depth dimension, making this unit ideal for small to mid-sized homes or for zone heating in bedrooms, living rooms and outdoor spaces. This gas fireplace features high quality, high clarity glass that comes standard with the 2015 ANSI-compliant invisible safety screen, increasing the overall safety of this unit for you and your family.
The 864 TRV gas fireplace comes standard with the very popular accent light for an added glow when the fireplace is on or off, which really showcases the fireplace in every setting.
The 864 TRV gas fireplace allows you the option of adding the revolutionary GreenSmart® 2 Wall Mounted Remote Control, which gives you the ability to control virtually every function of this fireplace from the comfort of your couch. The 864 TRV GS2 also allows to the ability to add the Power Heat Duct Kit to move heat to an adjoining room - up to 25 feet away.
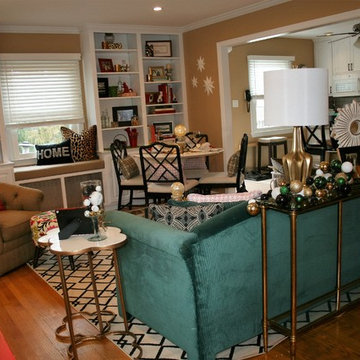
My clients had recently opened up the wall between the kitchen and family room, and didn't know how to use the newly open floor plan to suit their needs. They no longer needed a Dining Room, so I added an intimate table for 4, in the corner of the family room that can be useful for everyday, or entertaining when needed.
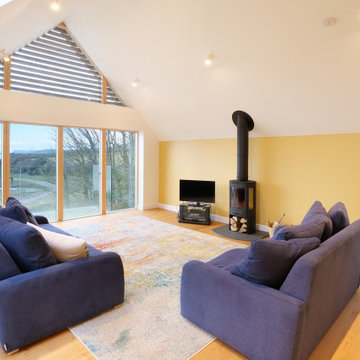
An amazing location on the waterfront within the Camel Estuary Area of Outstanding Natural Beauty presented a rare opportunity for a new family home.
Accessed from a single-track lane ending in a slipway into the water, the new dwelling replaces a small, single storey structure had been owned by the same family for over 50 years and was the setting for many happy memories. The client’s brief was for a design that captured the spirit of the original building and location and framed the views along the creek and out to sea.
The result is a well-constructed, energy efficient house that responds sensitively to the surrounding landscape and blends traditional forms with contemporary detailing. The palette of materials enables the new house to disappear into its backdrop of trees and shadow, and gives it a timeless feel that will weather and improve with age.
Photograph: Ocean and Earth Photography
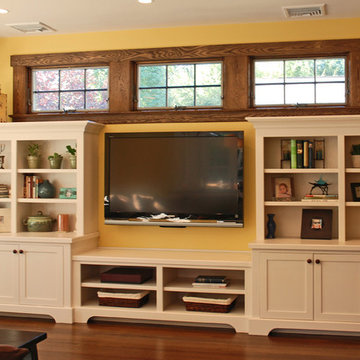
Idéer för att renovera ett stort amerikanskt allrum med öppen planlösning, med gula väggar, mörkt trägolv och en väggmonterad TV
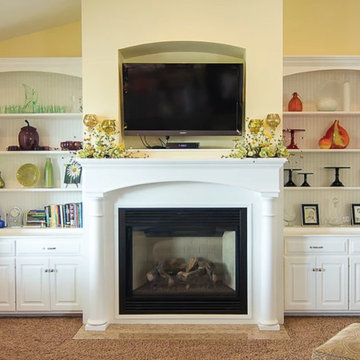
Inspiration för stora klassiska allrum med öppen planlösning, med gula väggar, heltäckningsmatta, en standard öppen spis, en spiselkrans i gips, en väggmonterad TV och brunt golv
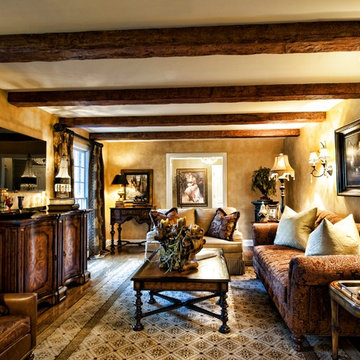
Not only do these pre-finished rustic faux wood beams scream Tuscan farmhouse, but they also visually widened this long and narrow room. This was also achieved by eliminating the tall wall unit (formerly centered in the room) and mounting TV on the wall.
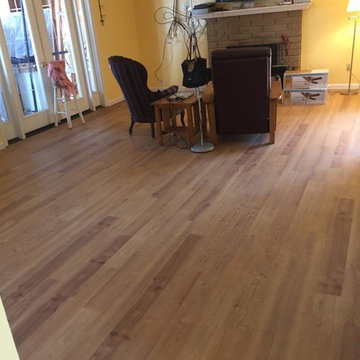
Rodney A.
Idéer för mellanstora maritima separata vardagsrum, med gula väggar, vinylgolv, en standard öppen spis, en spiselkrans i tegelsten och en väggmonterad TV
Idéer för mellanstora maritima separata vardagsrum, med gula väggar, vinylgolv, en standard öppen spis, en spiselkrans i tegelsten och en väggmonterad TV
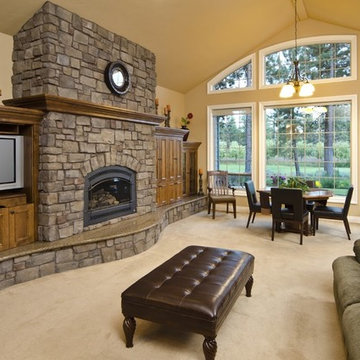
Inspiration för stora amerikanska allrum med öppen planlösning, med gula väggar, heltäckningsmatta, en standard öppen spis, en spiselkrans i sten och en inbyggd mediavägg
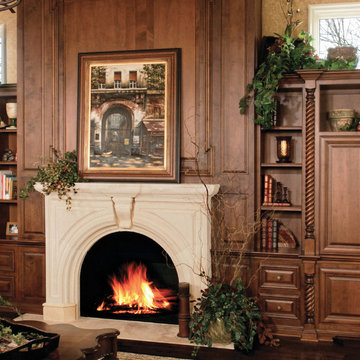
Library shelving and storage unit with traditional detailing. Arbor Mills
Idéer för att renovera ett stort vintage separat vardagsrum, med ett bibliotek, gula väggar, mörkt trägolv, en standard öppen spis, en spiselkrans i trä och en inbyggd mediavägg
Idéer för att renovera ett stort vintage separat vardagsrum, med ett bibliotek, gula väggar, mörkt trägolv, en standard öppen spis, en spiselkrans i trä och en inbyggd mediavägg
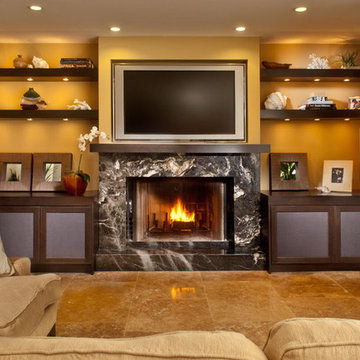
Custom built-in media room area, with floating shelving, mullion glass base cabinets for storage, custom fire-place mantel with picture frame around television.
Photo by: Matt Horton
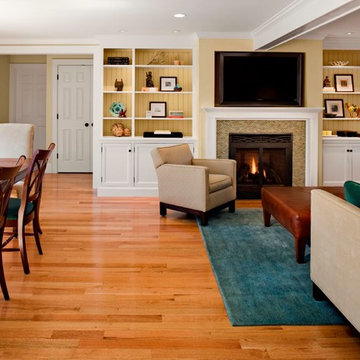
Inredning av ett klassiskt stort allrum med öppen planlösning, med gula väggar, ljust trägolv, en standard öppen spis, en spiselkrans i trä och en väggmonterad TV
4 965 foton på sällskapsrum, med gula väggar
7



