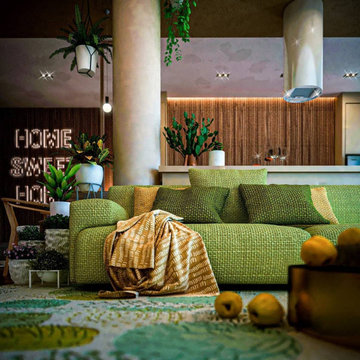117 foton på sällskapsrum, med heltäckningsmatta
Sortera efter:
Budget
Sortera efter:Populärt i dag
41 - 60 av 117 foton
Artikel 1 av 3
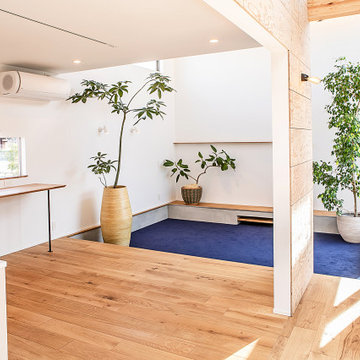
水盤のゆらぎがある美と機能 京都桜井の家
古くからある閑静な分譲地に建つ家。
周囲は住宅に囲まれており、いかにプライバシーを保ちながら、
開放的な空間を創ることができるかが今回のプロジェクトの課題でした。
そこでファサードにはほぼ窓は設けず、
中庭を造りプライベート空間を確保し、
そこに水盤を設け、日中は太陽光が水面を照らし光の揺らぎが天井に映ります。
夜はその水盤にライトをあて水面を照らし特別な空間を演出しています。
この水盤の水は、この建物の屋根から樋をつたってこの水盤に溜まります。
この水は災害時の非常用水や、植物の水やりにも活用できるようにしています。
建物の中に入ると明るい空間が広がります。
HALLからリビングやダイニングをつなぐ通路は廊下とはとらえず、
中庭のデッキとつなぐ居室として考えています。
この部分は吹き抜けになっており、上部からの光も沢山取り込むことができます。
基本的に空間はつながっており空調の効率化を図っています。
Design : 殿村 明彦 (COLOR LABEL DESIGN OFFICE)
Photograph : 川島 英雄
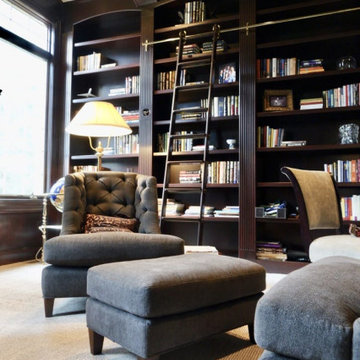
A cozy library
Inspiration för ett funkis separat vardagsrum, med ett bibliotek, heltäckningsmatta och beiget golv
Inspiration för ett funkis separat vardagsrum, med ett bibliotek, heltäckningsmatta och beiget golv
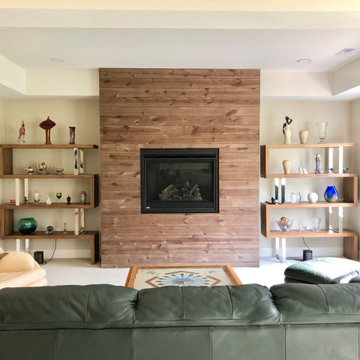
The lower living spaces are fully finished and furnished with a guest room and private bathroom, eating area, and living room area with fireplace. The fireplace is the focal point of the room with the fire box positioned at eye-level. The fireplace is wrapped floor to ceiling in dark stained wood. Display shelves flanking provide the perfect place for artifacts as the natural light pours in, warming the space.
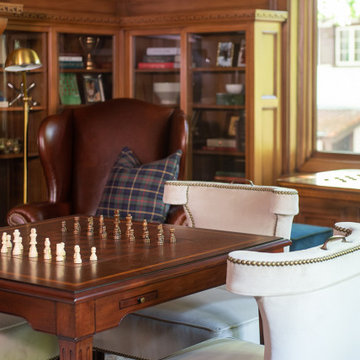
Inredning av ett klassiskt allrum med öppen planlösning, med ett spelrum, bruna väggar, heltäckningsmatta, en standard öppen spis och en spiselkrans i tegelsten
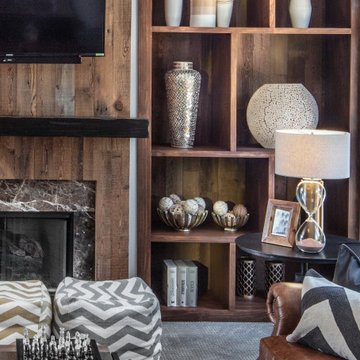
This open floor plan family room for a family of four—two adults and two children was a dream to design. I wanted to create harmony and unity in the space bringing the outdoors in. My clients wanted a space that they could, lounge, watch TV, play board games and entertain guest in. They had two requests: one—comfortable and two—inviting. They are a family that loves sports and spending time with each other.
One of the challenges I tackled first was the 22 feet ceiling height and wall of windows. I decided to give this room a Contemporary Rustic Style. Using scale and proportion to identify the inadequacy between the height of the built-in and fireplace in comparison to the wall height was the next thing to tackle. Creating a focal point in the room created balance in the room. The addition of the reclaimed wood on the wall and furniture helped achieve harmony and unity between the elements in the room combined makes a balanced, harmonious complete space.
Bringing the outdoors in and using repetition of design elements like color throughout the room, texture in the accent pillows, rug, furniture and accessories and shape and form was how I achieved harmony. I gave my clients a space to entertain, lounge, and have fun in that reflected their lifestyle.
Photography by Haigwood Studios
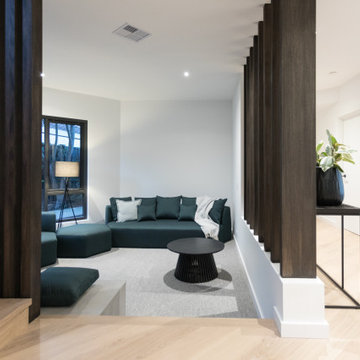
A renovation completed in Floreat. The home was completely destroyed by fire, Building 51 helped bring the home back to new again while also adding on a second storey.
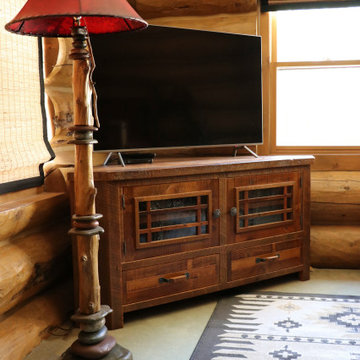
A beautiful stone fireplace flanked by our cuddler sofa and Italian leather recliners. Hand-tufted wool rug and all the accents dialed in!
Idéer för stora rustika allrum med öppen planlösning, med bruna väggar, heltäckningsmatta, en öppen hörnspis, en spiselkrans i sten, TV i ett hörn och brunt golv
Idéer för stora rustika allrum med öppen planlösning, med bruna väggar, heltäckningsmatta, en öppen hörnspis, en spiselkrans i sten, TV i ett hörn och brunt golv
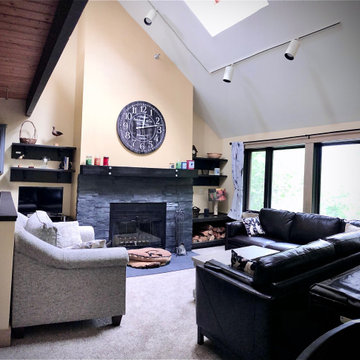
Mountain condo makeover
Foto på ett mellanstort rustikt allrum på loftet, med beige väggar, heltäckningsmatta, en standard öppen spis, en fristående TV och beiget golv
Foto på ett mellanstort rustikt allrum på loftet, med beige väggar, heltäckningsmatta, en standard öppen spis, en fristående TV och beiget golv
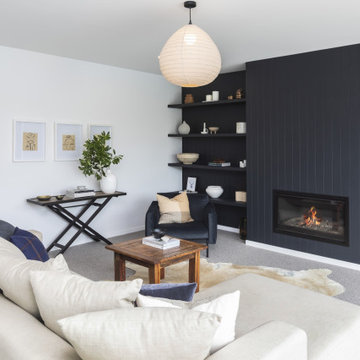
Idéer för ett mellanstort modernt separat vardagsrum, med svarta väggar, heltäckningsmatta, en standard öppen spis, en spiselkrans i trä, en fristående TV och grått golv
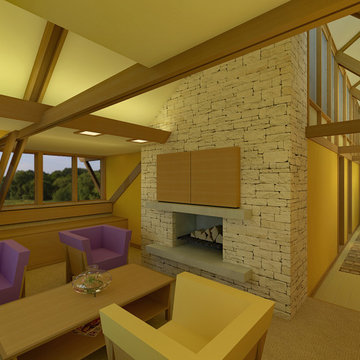
The Oliver/Fox residence was a home and shop that was designed for a young professional couple, he a furniture designer/maker, she in the Health care services, and their two young daughters.
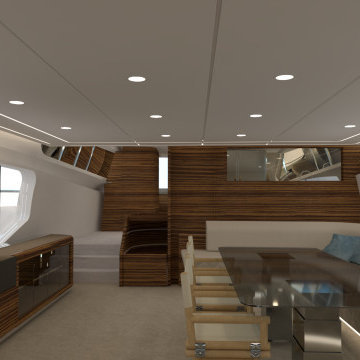
Dinette Yacht Rizzardi interamente progettata su misura con televisore avvolgibile LG
Modern inredning av ett allrum, med heltäckningsmatta och en dold TV
Modern inredning av ett allrum, med heltäckningsmatta och en dold TV
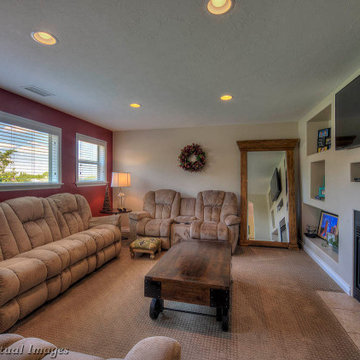
Enough room for the entire family.
Bild på ett stort vintage allrum med öppen planlösning, med beige väggar, heltäckningsmatta, en dubbelsidig öppen spis och beiget golv
Bild på ett stort vintage allrum med öppen planlösning, med beige väggar, heltäckningsmatta, en dubbelsidig öppen spis och beiget golv
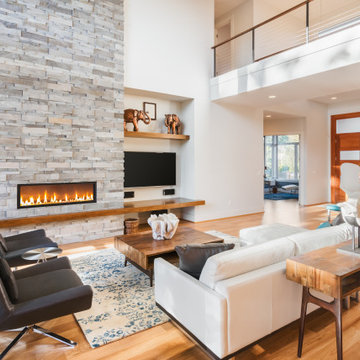
Bild på ett stort retro allrum med öppen planlösning, med ett finrum, vita väggar, heltäckningsmatta, en standard öppen spis, en spiselkrans i trä och beiget golv
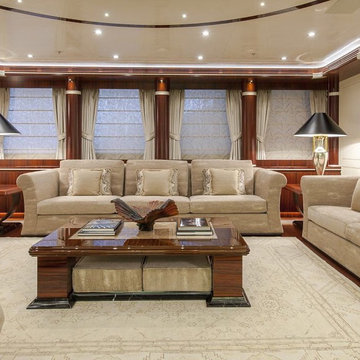
Idéer för stora vintage vardagsrum, med heltäckningsmatta, ett finrum, beige väggar och brunt golv
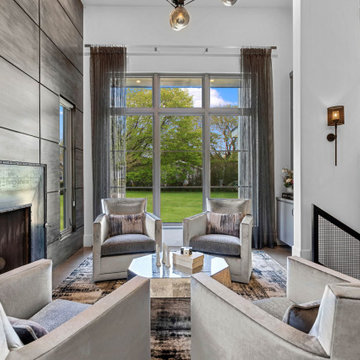
Foto på ett mellanstort industriellt avskilt allrum, med flerfärgade väggar, heltäckningsmatta, en standard öppen spis, en spiselkrans i metall och flerfärgat golv
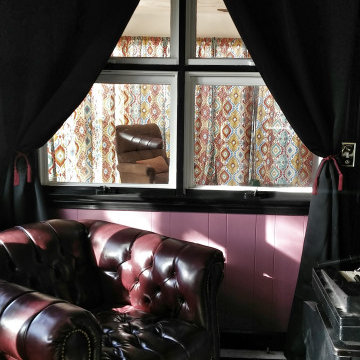
Vintage leather sofa.
Vintage leather Chesterfield chairs with nailhead detail.
Reproduction Persian rugs.
Custom par light installation designed to owner's specifications.
Vintage can stage lights.
Custom crushed velvet feature wall.
Painted wood paneling with gloss black trim.
Original wood beams.
All instruments collection of owner.
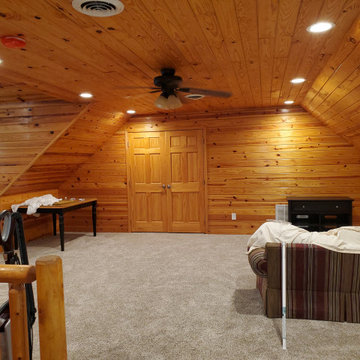
My hide away
Bild på ett stort funkis avskilt allrum, med ett spelrum, bruna väggar, heltäckningsmatta och grått golv
Bild på ett stort funkis avskilt allrum, med ett spelrum, bruna väggar, heltäckningsmatta och grått golv
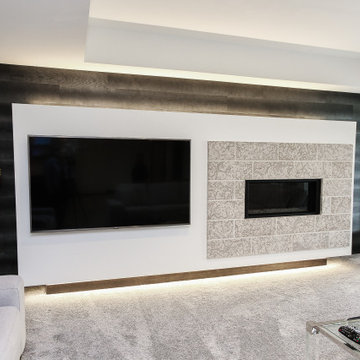
Inspiration för moderna allrum med öppen planlösning, med vita väggar, heltäckningsmatta, en standard öppen spis, en spiselkrans i trä, en inbyggd mediavägg och beiget golv
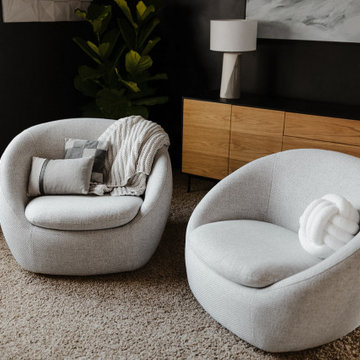
Bild på ett mellanstort funkis allrum på loftet, med ett spelrum, svarta väggar, heltäckningsmatta och beiget golv
117 foton på sällskapsrum, med heltäckningsmatta
3




