117 foton på sällskapsrum, med heltäckningsmatta
Sortera efter:
Budget
Sortera efter:Populärt i dag
101 - 117 av 117 foton
Artikel 1 av 3

This open floor plan family room for a family of four—two adults and two children was a dream to design. I wanted to create harmony and unity in the space bringing the outdoors in. My clients wanted a space that they could, lounge, watch TV, play board games and entertain guest in. They had two requests: one—comfortable and two—inviting. They are a family that loves sports and spending time with each other.
One of the challenges I tackled first was the 22 feet ceiling height and wall of windows. I decided to give this room a Contemporary Rustic Style. Using scale and proportion to identify the inadequacy between the height of the built-in and fireplace in comparison to the wall height was the next thing to tackle. Creating a focal point in the room created balance in the room. The addition of the reclaimed wood on the wall and furniture helped achieve harmony and unity between the elements in the room combined makes a balanced, harmonious complete space.
Bringing the outdoors in and using repetition of design elements like color throughout the room, texture in the accent pillows, rug, furniture and accessories and shape and form was how I achieved harmony. I gave my clients a space to entertain, lounge, and have fun in that reflected their lifestyle.
Photography by Haigwood Studios
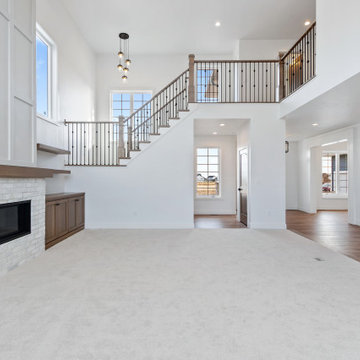
Idéer för mellanstora vintage allrum med öppen planlösning, med vita väggar, heltäckningsmatta, en standard öppen spis, en spiselkrans i tegelsten och en väggmonterad TV
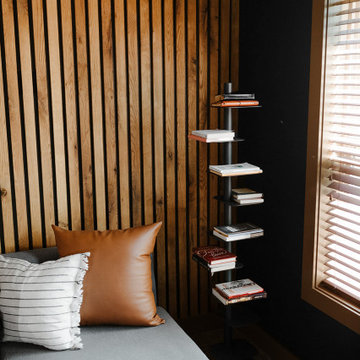
Bild på ett mellanstort funkis allrum på loftet, med ett spelrum, svarta väggar, heltäckningsmatta och beiget golv

This open floor plan family room for a family of four—two adults and two children was a dream to design. I wanted to create harmony and unity in the space bringing the outdoors in. My clients wanted a space that they could, lounge, watch TV, play board games and entertain guest in. They had two requests: one—comfortable and two—inviting. They are a family that loves sports and spending time with each other.
One of the challenges I tackled first was the 22 feet ceiling height and wall of windows. I decided to give this room a Contemporary Rustic Style. Using scale and proportion to identify the inadequacy between the height of the built-in and fireplace in comparison to the wall height was the next thing to tackle. Creating a focal point in the room created balance in the room. The addition of the reclaimed wood on the wall and furniture helped achieve harmony and unity between the elements in the room combined makes a balanced, harmonious complete space.
Bringing the outdoors in and using repetition of design elements like color throughout the room, texture in the accent pillows, rug, furniture and accessories and shape and form was how I achieved harmony. I gave my clients a space to entertain, lounge, and have fun in that reflected their lifestyle.
Photography by Haigwood Studios
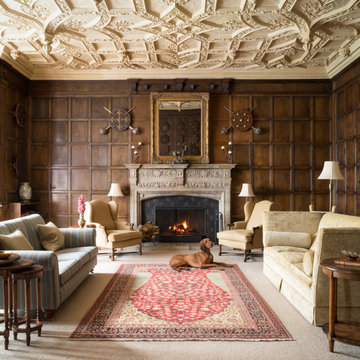
Ⓒ ZAC+ZAC
Idéer för ett klassiskt separat vardagsrum, med ett finrum, bruna väggar, heltäckningsmatta, en standard öppen spis och beiget golv
Idéer för ett klassiskt separat vardagsrum, med ett finrum, bruna väggar, heltäckningsmatta, en standard öppen spis och beiget golv
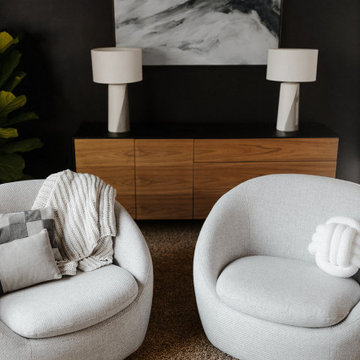
Inspiration för mellanstora moderna allrum på loftet, med ett spelrum, svarta väggar, heltäckningsmatta och beiget golv
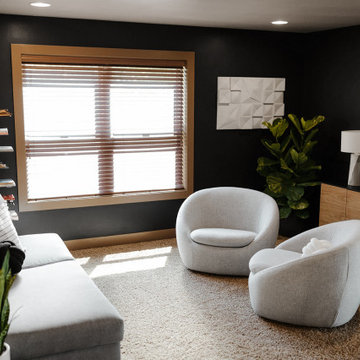
Modern inredning av ett mellanstort allrum på loftet, med ett spelrum, svarta väggar, heltäckningsmatta och beiget golv
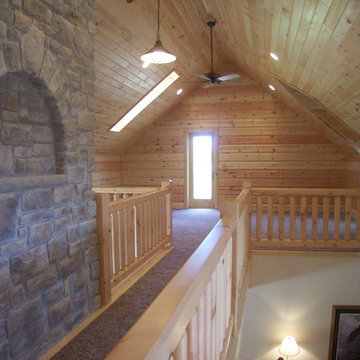
The loft space has a door to access the balcony. The fireplace face continues from the first floor, with a niche to match the arched fireplace below.
Rustik inredning av ett mellanstort allrum på loftet, med beige väggar, heltäckningsmatta, en standard öppen spis, en spiselkrans i sten och grått golv
Rustik inredning av ett mellanstort allrum på loftet, med beige väggar, heltäckningsmatta, en standard öppen spis, en spiselkrans i sten och grått golv
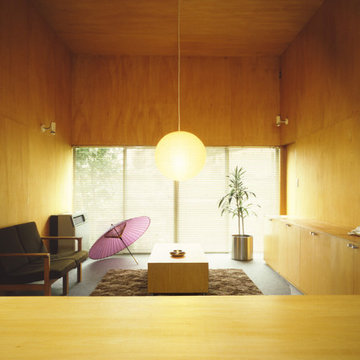
この住まいの中心となる居間は、吹き抜けとし、開放的な空間を演出しています。内部の仕上げは、シナ合板で構成され木地を生かして暖か味のある空間としました。
Idéer för att renovera ett mellanstort funkis allrum med öppen planlösning, med beige väggar, heltäckningsmatta och grått golv
Idéer för att renovera ett mellanstort funkis allrum med öppen planlösning, med beige väggar, heltäckningsmatta och grått golv
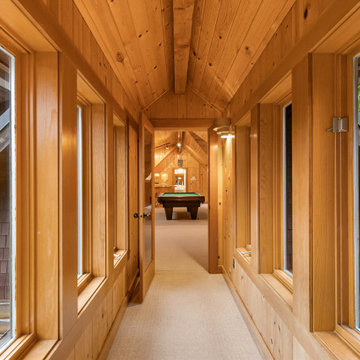
Foto på ett mycket stort rustikt allrum, med ett spelrum, heltäckningsmatta och beiget golv
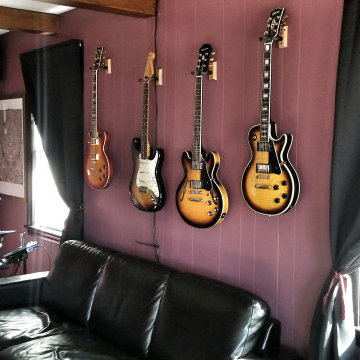
Vintage leather sofa.
Vintage leather Chesterfield chairs with nailhead detail.
Reproduction Persian rugs.
Custom par light installation designed to owner's specifications.
Vintage can stage lights.
Custom crushed velvet feature wall.
Painted wood paneling with gloss black trim.
Original wood beams.
All instruments collection of owner.
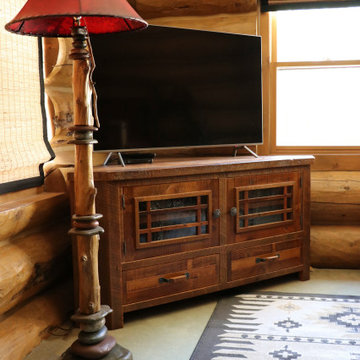
A beautiful stone fireplace flanked by our cuddler sofa and Italian leather recliners. Hand-tufted wool rug and all the accents dialed in!
Idéer för stora rustika allrum med öppen planlösning, med bruna väggar, heltäckningsmatta, en öppen hörnspis, en spiselkrans i sten, TV i ett hörn och brunt golv
Idéer för stora rustika allrum med öppen planlösning, med bruna väggar, heltäckningsmatta, en öppen hörnspis, en spiselkrans i sten, TV i ett hörn och brunt golv
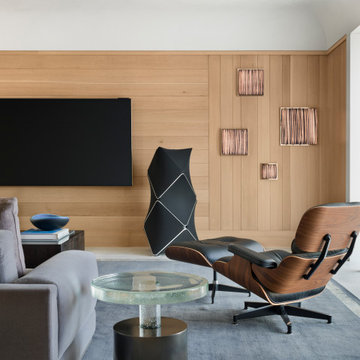
New construction of 6,500 SF main home and extensively renovated 4,100 SF guest house with new garage structures.
Highlights of this wonderfully intimate oceanfront compound include a Phantom car lift, salt water integrated fish tank in kitchen/dining area, curvilinear staircase with fiberoptic embedded lighting, and HomeWorks systems.
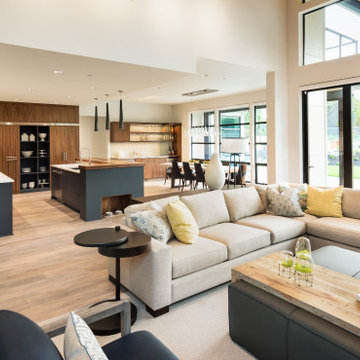
Idéer för att renovera ett stort 60 tals allrum med öppen planlösning, med ett finrum, vita väggar, heltäckningsmatta, en standard öppen spis, en spiselkrans i trä och beiget golv
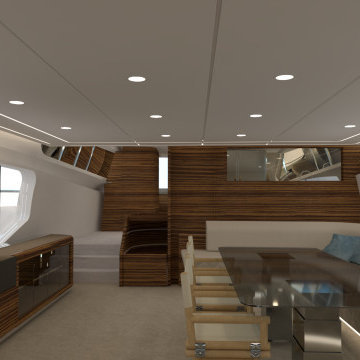
Dinette Yacht Rizzardi interamente progettata su misura con televisore avvolgibile LG
Modern inredning av ett allrum, med heltäckningsmatta och en dold TV
Modern inredning av ett allrum, med heltäckningsmatta och en dold TV
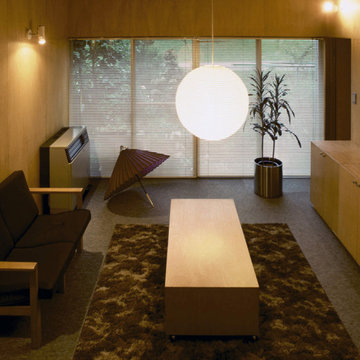
この住まいの中心となる居間は、吹き抜けとし、開放的な空間を演出しています。内部の仕上げは、シナ合板で構成され木地を生かして暖か味のある空間としました。
Idéer för mellanstora funkis allrum med öppen planlösning, med beige väggar, heltäckningsmatta och grått golv
Idéer för mellanstora funkis allrum med öppen planlösning, med beige väggar, heltäckningsmatta och grått golv
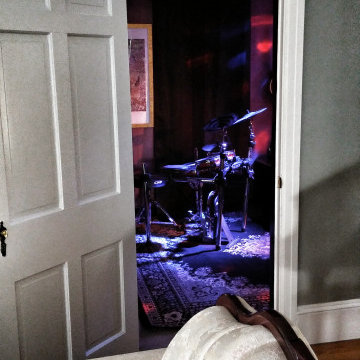
Vintage leather sofa.
Vintage leather Chesterfield chairs with nailhead detail.
Reproduction Persian rugs.
Custom par light installation designed to owner's specifications.
Vintage can stage lights.
Custom crushed velvet feature wall.
Painted wood paneling with gloss black trim.
Original wood beams.
All instruments collection of owner.
117 foton på sällskapsrum, med heltäckningsmatta
6



