443 foton på sällskapsrum, med ljust trägolv och TV i ett hörn
Sortera efter:
Budget
Sortera efter:Populärt i dag
61 - 80 av 443 foton
Artikel 1 av 3
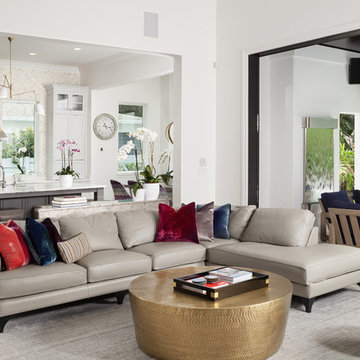
Photos by Joe Traina
Inspiration för ett stort funkis allrum, med ljust trägolv, TV i ett hörn och vitt golv
Inspiration för ett stort funkis allrum, med ljust trägolv, TV i ett hörn och vitt golv
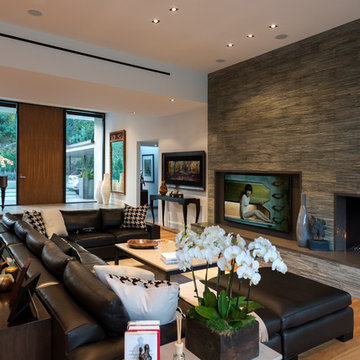
Wallace Ridge Beverly Hills luxury home modern open plan home with living room stacked stone fireplace. William MacCollum.
Inredning av ett modernt mycket stort allrum med öppen planlösning, med ett finrum, vita väggar, ljust trägolv, en standard öppen spis, TV i ett hörn och beiget golv
Inredning av ett modernt mycket stort allrum med öppen planlösning, med ett finrum, vita väggar, ljust trägolv, en standard öppen spis, TV i ett hörn och beiget golv
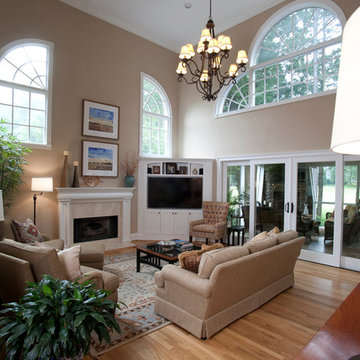
Bild på ett vintage allrum med öppen planlösning, med beige väggar, ljust trägolv, en standard öppen spis, en spiselkrans i sten och TV i ett hörn
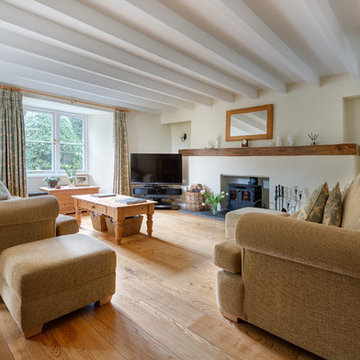
A beautifully restored and imaginatively extended manor house set amidst the glorious South Devon Countryside. Living room with door to garden, wood-burner and beams. Colin Cadle Photography, Photo Styling Jan Cadle
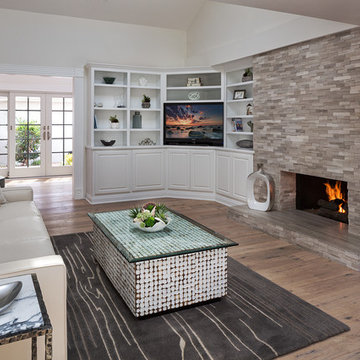
Martin King
Exempel på ett mellanstort modernt allrum med öppen planlösning, med ett bibliotek, beige väggar, ljust trägolv, en standard öppen spis, en spiselkrans i sten och TV i ett hörn
Exempel på ett mellanstort modernt allrum med öppen planlösning, med ett bibliotek, beige väggar, ljust trägolv, en standard öppen spis, en spiselkrans i sten och TV i ett hörn
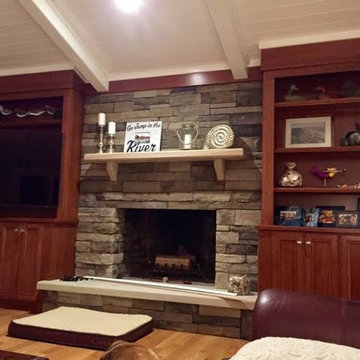
Idéer för att renovera ett stort funkis avskilt allrum, med blå väggar, ljust trägolv, en standard öppen spis, en spiselkrans i sten, TV i ett hörn och brunt golv
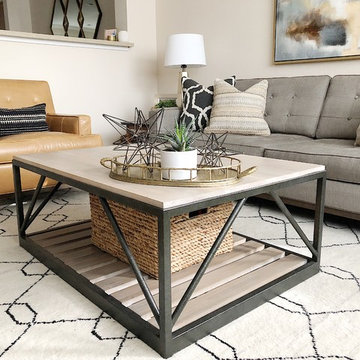
Exempel på ett litet retro avskilt allrum, med beige väggar, ljust trägolv och TV i ett hörn
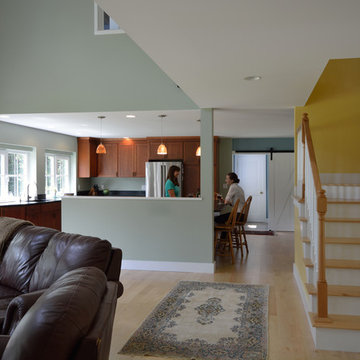
David Matero
Inspiration för lantliga loftrum, med gröna väggar, ljust trägolv, en dubbelsidig öppen spis, en spiselkrans i trä och TV i ett hörn
Inspiration för lantliga loftrum, med gröna väggar, ljust trägolv, en dubbelsidig öppen spis, en spiselkrans i trä och TV i ett hörn
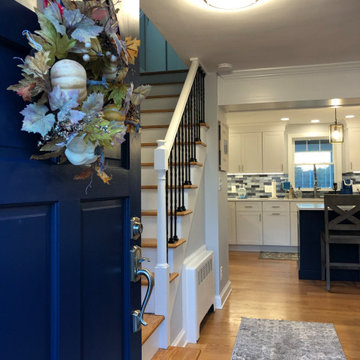
Walls between kitchen, living room, and dining room removed, beam added for open concept to 1940s cape. The front door was painted, banister changes, walls, removed for this beautiful open concept
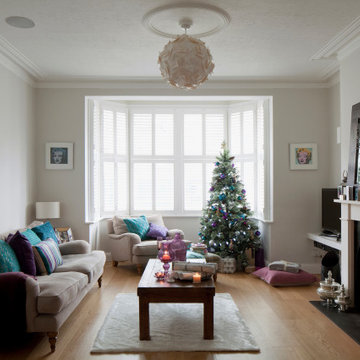
For this large living room we used a neutral core colour palette, then added jewel colours through the soft furnishings to introduce warmth and colour.
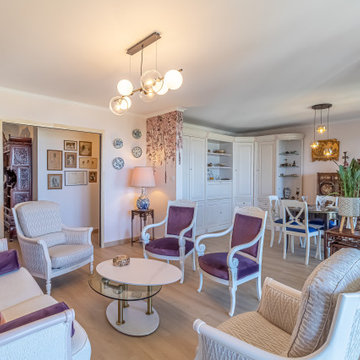
Projet de rénovation totale situé à Nice.
Projet qui me tenais à cœur, du fait que ma cliente récupérait l'appartement de ses parents décédés.
.
Souvenirs et vécu, il a fallu garder des meubles de style, tout en modernisant l'ensemble, et rénover tout l'appartement. Mais surtout de la couleur !
.
Accompagnée de tapissiers décorateurs pour la customisation des fauteuils, canapés et mobiliers, l'ensemble à été pensé par mes soins. Ma cliente n'avait aucune idée de comment transformer l'appartement, mais elle voulait de la couleur.
Rose poudré pour le salon, terracotta pour la chambre d'amis, du vert et un papier peint tropical pour la chambre principale, et le tour est joué.
La cuisine aux accents vintage et campagne, avec un papier peint venant donner l'aspect déco, et la salle de bain moderne esprit nature, ont été totalement repensées.
.
Ma cliente est ravie, elle ne cesse de me le dire, et c'est le principal. Appartement singulier, c'était un challenge et une satisfaction de sortir de mes standards habituels. En espérant que ça vous plaise autant qu'à nous.
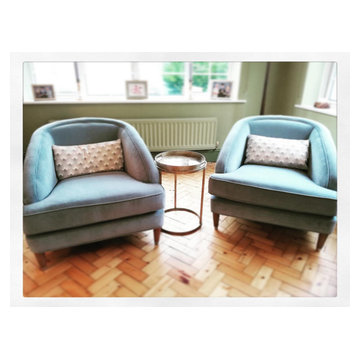
Coastal living room furniture with an Art Deco flavour to suit the age of the house and the client's love of the Art Deco era
Bild på ett stort maritimt allrum med öppen planlösning, med gröna väggar, ljust trägolv, en öppen vedspis, en spiselkrans i trä och TV i ett hörn
Bild på ett stort maritimt allrum med öppen planlösning, med gröna väggar, ljust trägolv, en öppen vedspis, en spiselkrans i trä och TV i ett hörn
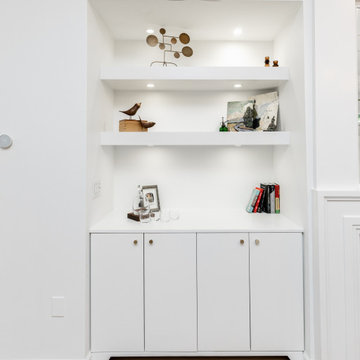
This downtown Condo was dated and now has had a Complete makeover updating to a Minimalist Scandinavian Design. Its Open and Airy with Light Marble Countertops, Flat Panel Custom Kitchen Cabinets, Subway Backsplash, Stainless Steel appliances, Custom Shaker Panel Entry Doors, Paneled Dining Room, Roman Shades on Windows, Mid Century Furniture, Custom Bookcases & Mantle in Living, New Hardwood Flooring in Light Natural oak, 2 bathrooms in MidCentury Design with Custom Vanities and Lighting, and tons of LED lighting to keep space open and airy. We offer TURNKEY Remodel Services from Start to Finish, Designing, Planning, Executing, and Finishing Details.
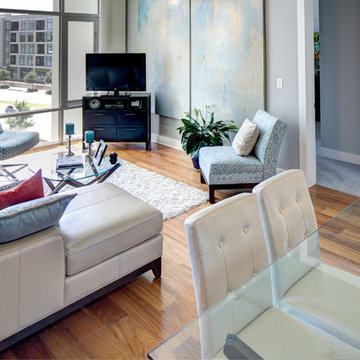
The open floor plan is visually separated with the sectional and rug, as well as by the introduction of the blue color palette with the artwork, chair upholstery, throw pillows and candles. Photo by Johnny Stevens
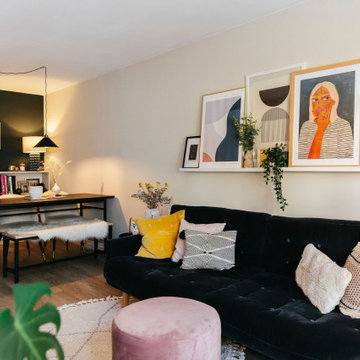
Our designer Claire turned her open-plan living diner into a cosy oasis, complete with low-level lighting, a squishy sofa and a gallery wall to express her passions and memories.
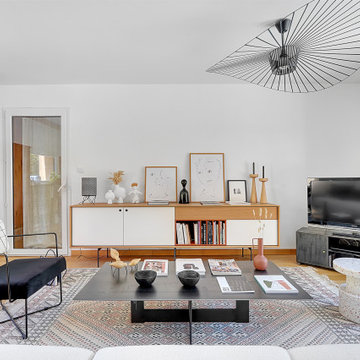
Exempel på ett modernt vardagsrum, med vita väggar, ljust trägolv, TV i ett hörn och beiget golv
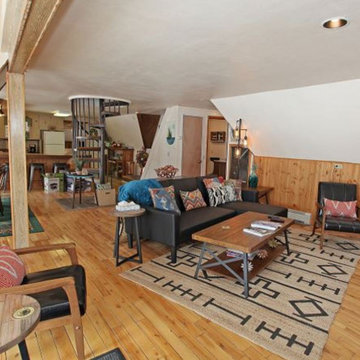
Open concept living room adjacent to dining and kitchen with spiral staircase up to the second level. Angled walls create interesting architecture in this vintage mid-mod A-frame cabin.

When she’s not on location for photo shoots or soaking in inspiration on her many travels, creative consultant, Michelle Adams, masterfully tackles her projects in the comfort of her quaint home in Michigan. Working with California Closets design consultant, Janice Fischer, Michelle set out to transform an underutilized room into a fresh and functional office that would keep her organized and motivated. Considering the space’s visible sight-line from most of the first floor, Michelle wanted a sleek system that would allow optimal storage, plenty of work space and an unobstructed view to outside.
Janice first addressed the room’s initial challenges, which included large windows spanning two of the three walls that were also low to floor where the system would be installed. Working closely with Michelle on an inventory of everything for the office, Janice realized that there were also items Michelle needed to store that were unique in size, such as portfolios. After their consultation, however, Janice proposed three, custom options to best suit the space and Michelle’s needs. To achieve a timeless, contemporary look, Janice used slab faces on the doors and drawers, no hardware and floated the portion of the system with the biggest sight-line that went under the window. Each option also included file drawers and covered shelving space for items Michelle did not want to have on constant display.
The completed system design features a chic, low profile and maximizes the room’s space for clean, open look. Simple and uncluttered, the system gives Michelle a place for not only her files, but also her oversized portfolios, supplies and fabric swatches, which are now right at her fingertips.
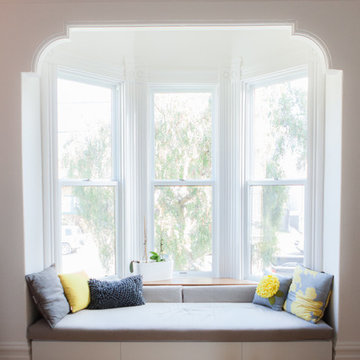
Benjamin Photographics
Idéer för mellanstora funkis separata vardagsrum, med vita väggar, ljust trägolv, en standard öppen spis, en spiselkrans i tegelsten och TV i ett hörn
Idéer för mellanstora funkis separata vardagsrum, med vita väggar, ljust trägolv, en standard öppen spis, en spiselkrans i tegelsten och TV i ett hörn
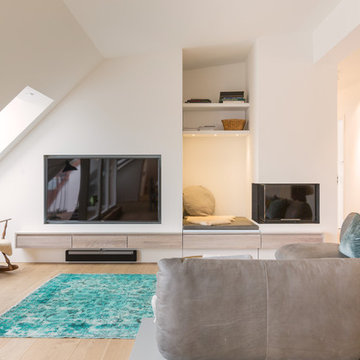
Bild på ett stort funkis allrum med öppen planlösning, med vita väggar, ljust trägolv, TV i ett hörn och beiget golv
443 foton på sällskapsrum, med ljust trägolv och TV i ett hörn
4



