1 216 foton på sällskapsrum, med mörkt trägolv och grått golv
Sortera efter:
Budget
Sortera efter:Populärt i dag
1 - 20 av 1 216 foton
Artikel 1 av 3

Sunroom with casement windows and different shades of grey furniture.
Lantlig inredning av ett stort uterum, med tak, grått golv och mörkt trägolv
Lantlig inredning av ett stort uterum, med tak, grått golv och mörkt trägolv

Klassisk inredning av ett stort loftrum, med grå väggar, mörkt trägolv, en standard öppen spis och grått golv
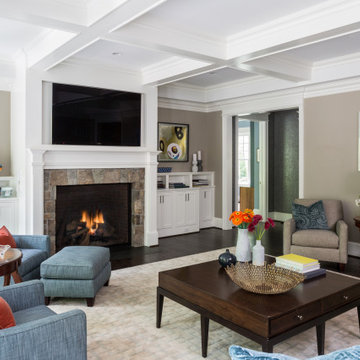
Angie Seckinger Photography
Inspiration för ett vintage avskilt allrum, med beige väggar, mörkt trägolv, en standard öppen spis, en spiselkrans i sten, en väggmonterad TV och grått golv
Inspiration för ett vintage avskilt allrum, med beige väggar, mörkt trägolv, en standard öppen spis, en spiselkrans i sten, en väggmonterad TV och grått golv

Photos by Project Focus Photography
Idéer för stora maritima allrum med öppen planlösning, med beige väggar, mörkt trägolv, en standard öppen spis, en spiselkrans i sten, en väggmonterad TV och grått golv
Idéer för stora maritima allrum med öppen planlösning, med beige väggar, mörkt trägolv, en standard öppen spis, en spiselkrans i sten, en väggmonterad TV och grått golv

Caleb Vandermeer Photography
Exempel på ett stort skandinaviskt allrum med öppen planlösning, med vita väggar, en öppen hörnspis, en spiselkrans i betong, en inbyggd mediavägg, mörkt trägolv och grått golv
Exempel på ett stort skandinaviskt allrum med öppen planlösning, med vita väggar, en öppen hörnspis, en spiselkrans i betong, en inbyggd mediavägg, mörkt trägolv och grått golv

Link Designer TV Stand offers the convenience and functionality that's expected from such a progressive furniture piece. Manufactured in Italy by Cattelan Italia, Link TV Stand is reversible able to accommodate a left or right handed room layout as well as it is adjustable in width. Featuring walnut door and drawers, Link TV Stand can have a white or graphite frame while its drawer is available in walnut, graphite or white lacquered wood.
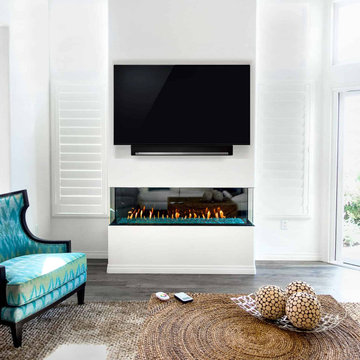
Frameless, modern, and breathtaking. The Flare 60″ Double Corner, Double Glass fireplace sets the standard in the fireplace industry. From different height options, glass options, summer kits, outdoor kits, wi-fi, and more, this fireplace changes the standard of fireplace luxury.
This was a new installation. Meaning there was no fireplace in the location of the home where we installed it. Steel framing had to be built and the high-heat board had to be installed. Gas and electricity were also plumbed/wired to the new fireplace location. This is a perfect example showing that fireplaces can be installed just about anywhere in your home.
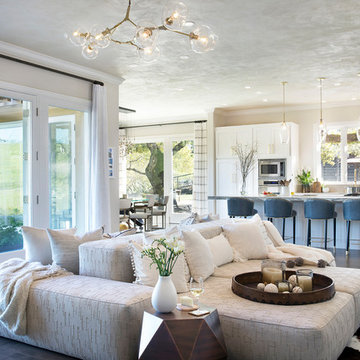
This open concept kitchen is great for keeping tabs on the family and being a part of the conversation with your guests. Soft Italian leather bar stools create a nice place to sit and hang as you (or the chef!) cooks up a tasty meal. White cabinets with bronze accents keep the space feeling bright. Equip with a La Cornue stove, custom pendant lights and textured marble countertops, this kitchen is a dream! A second hang-out space just off the kitchen for relaxing on a large, comfy sectional.
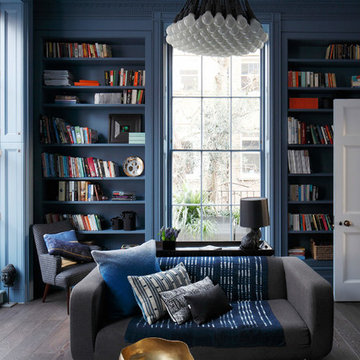
James Balston
Idéer för att renovera ett eklektiskt avskilt allrum, med ett bibliotek, blå väggar, mörkt trägolv och grått golv
Idéer för att renovera ett eklektiskt avskilt allrum, med ett bibliotek, blå väggar, mörkt trägolv och grått golv
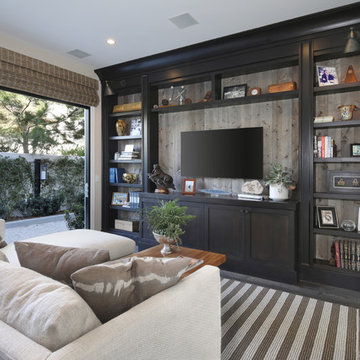
Jeri Koegel
Bild på ett medelhavsstil avskilt allrum, med vita väggar, mörkt trägolv, en väggmonterad TV och grått golv
Bild på ett medelhavsstil avskilt allrum, med vita väggar, mörkt trägolv, en väggmonterad TV och grått golv
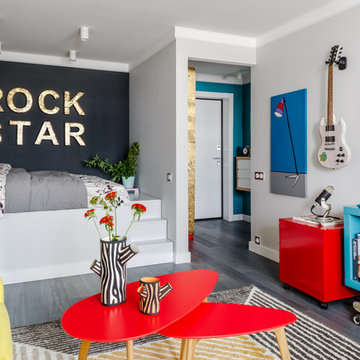
Планировочное решение: Миловзорова Наталья
Концепция: Миловзорова Наталья
Визуализация: Мовляйко Роман
Рабочая документация: Миловзорова Наталья, Царевская Ольга
Спецификация и смета: Царевская Ольга
Закупки: Миловзорова Наталья, Царевская Ольга
Авторский надзор: Миловзорова Наталья, Царевская Ольга
Фотограф: Лоскутов Михаил
Стиль: Соболева Дарья

To receive information on products and materials used on this project, please contact me via http://www.iredzine.com
Photos by Jenifer Koskinen- Merritt Design Photo

Bernard Andre
Inspiration för mellanstora moderna vardagsrum, med ett finrum, vita väggar, mörkt trägolv och grått golv
Inspiration för mellanstora moderna vardagsrum, med ett finrum, vita väggar, mörkt trägolv och grått golv
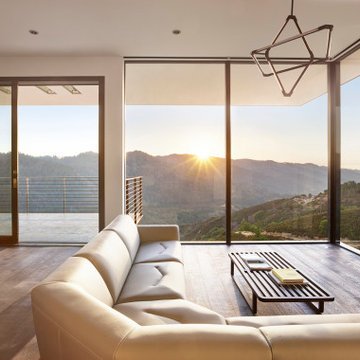
Living room open to the kitchen with large windows and roof overhang has radiant heaters for outdoor dining on the large cantilevered deck.
Bild på ett mellanstort funkis allrum med öppen planlösning, med vita väggar, mörkt trägolv och grått golv
Bild på ett mellanstort funkis allrum med öppen planlösning, med vita väggar, mörkt trägolv och grått golv

Family Room with Large TV, and stacking glass doors open to back patio.
Photo by Jon Encarnacion
Idéer för ett mellanstort modernt avskilt allrum, med vita väggar, mörkt trägolv, en väggmonterad TV, grått golv, en hemmabar, en bred öppen spis och en spiselkrans i metall
Idéer för ett mellanstort modernt avskilt allrum, med vita väggar, mörkt trägolv, en väggmonterad TV, grått golv, en hemmabar, en bred öppen spis och en spiselkrans i metall

Vance Fox
Idéer för mellanstora rustika allrum med öppen planlösning, med vita väggar, mörkt trägolv, en standard öppen spis, en spiselkrans i sten, en väggmonterad TV och grått golv
Idéer för mellanstora rustika allrum med öppen planlösning, med vita väggar, mörkt trägolv, en standard öppen spis, en spiselkrans i sten, en väggmonterad TV och grått golv
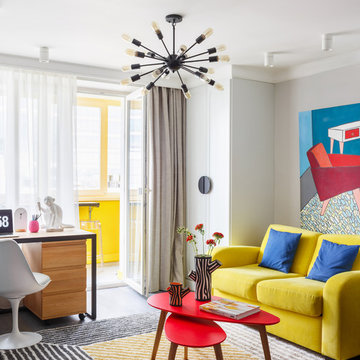
Планировочное решение: Миловзорова Наталья
Концепция: Миловзорова Наталья
Визуализация: Мовляйко Роман
Рабочая документация: Миловзорова Наталья, Царевская Ольга
Спецификация и смета: Царевская Ольга
Закупки: Миловзорова Наталья, Царевская Ольга
Авторский надзор: Миловзорова Наталья, Царевская Ольга
Фотограф: Лоскутов Михаил
Стиль: Соболева Дарья
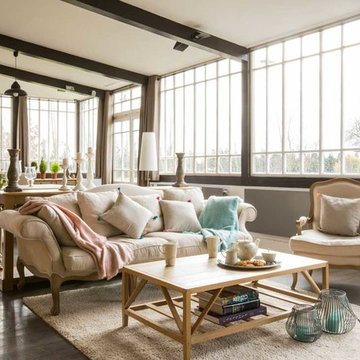
Encadrée par de larges fenêtres, cette extension permet de profiter d’une vue exceptionnelle vers l’extérieur. Mi dedans-mi dehors. Un nouvel espace de vie, généreux, dans un style typiquement normand : briques rouges et poutres couleur bois normand.
Aménagement, décoration et stylisme Cosy Side.

Designed by Sindhu Peruri of
Peruri Design Co.
Woodside, CA
Photography by Eric Roth
Inredning av ett modernt stort allrum, med en spiselkrans i trä, grå väggar, mörkt trägolv, en bred öppen spis och grått golv
Inredning av ett modernt stort allrum, med en spiselkrans i trä, grå väggar, mörkt trägolv, en bred öppen spis och grått golv

Having a small child, loving to entertain and looking to declutter and kid-proof the gathering spaces of their home in the quaint village of Rockville Centre, Long Island, a stone’s throw from Manhattan, our client’s main objective was to have their living room and den transformed with a family friendly home makeover with mid-century modern tones boasting a formal, yet relaxed spirit
Stepping into the home we found their living room and den both architecturally well appointed yet in need of modern transitional furniture pieces and the pops of color our clients admired, as there was a substantial amount of cool, cold grays in the rooms.
Decor Aid designer Vivian C. approached the design and placement of the pieces sourced to be kid-friendly while remaining sophisticated and practical for entertaining.
“We played off of the clients love for blush pinks, mid-century modern and turquoise. We played with the use of gold and silver metals to mix it up.”
In the living room, we used the prominent bay window and its illuminating natural light as the main architectural focal point, while the fireplace and mantels soft white tone helped inform the minimalist color palette for which we styled the room around.
To add warmth to the living room we played off of the clients love for blush pinks and turquoise while elevating the room with flashes of gold and silver metallic pieces. For a sense of play and to tie the space together we punctuated the kid-friendly living room with an eclectic juxtaposition of colors and materials, from a beautifully patchworked geometric cowhide rug from All Modern, to a whimsical mirror placed over an unexpected, bold geometric credenza, to the blush velvet barrel chair and abstract blue watercolor pillows.
“When sourcing furniture and objects, we chose items that had rounded edges and were shatter proof as it was vital to keep each room’s decor childproof.” Vivian ads.
Their vision for the den remained chic, with comfort and practical functionality key to create an area for the young family to come together.
For the den, our main challenge was working around the pre-existing dark gray sectional sofa. To combat its chunkiness, we played off of the hues in the cubist framed prints placed above and focused on blue and orange accents which complement and play off of each other well. We selected orange storage ottomans in easy to clean, kid-friendly leather to maximize space and functionality. To personalize the appeal of the den we included black and white framed family photos. In the end, the result created a fun, relaxed space where our clients can enjoy family moments or watch a game while taking in the scenic view of their backyard.
For harmony between the rooms, the overall tone for each room is mid-century modern meets bold, yet classic contemporary through the use of mixed materials and fabrications including marble, stone, metals and plush velvet, creating a cozy yet sophisticated enough atmosphere for entertaining family and friends and raising a young children.
“The result od this family friendly room was really fantastic! Adding some greenery, more pillows and throws really made the space pop.” Vivian C. Decor Aid’s Designer
1 216 foton på sällskapsrum, med mörkt trägolv och grått golv
1



