556 foton på sällskapsrum med öppen planlösning, med blått golv
Sortera efter:
Budget
Sortera efter:Populärt i dag
121 - 140 av 556 foton
Artikel 1 av 3
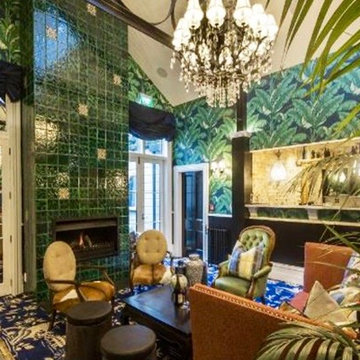
Inspiration för klassiska allrum med öppen planlösning, med ett bibliotek, gröna väggar, heltäckningsmatta, en standard öppen spis, en spiselkrans i metall och blått golv
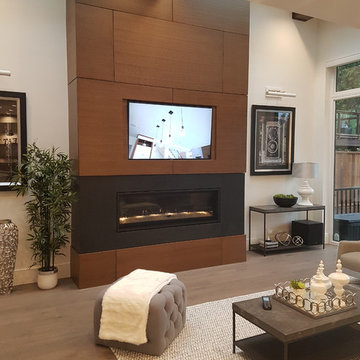
Bild på ett mellanstort funkis allrum med öppen planlösning, med ett finrum, grå väggar, mellanmörkt trägolv, en bred öppen spis, en spiselkrans i metall och blått golv
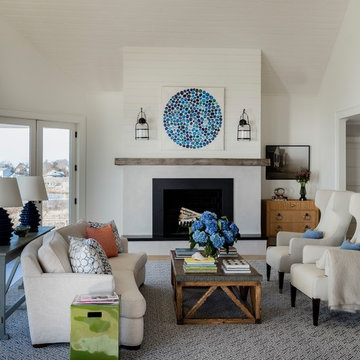
Photography by Michael J. Lee
Inspiration för ett stort maritimt allrum med öppen planlösning, med vita väggar, mellanmörkt trägolv, en standard öppen spis, en spiselkrans i sten och blått golv
Inspiration för ett stort maritimt allrum med öppen planlösning, med vita väggar, mellanmörkt trägolv, en standard öppen spis, en spiselkrans i sten och blått golv
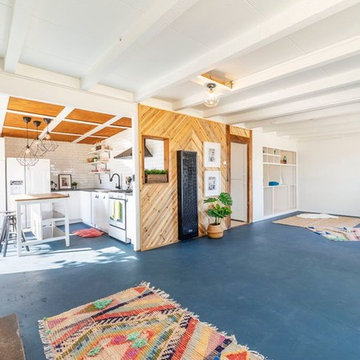
Idéer för mellanstora eklektiska allrum med öppen planlösning, med vita väggar, betonggolv, en standard öppen spis, en spiselkrans i sten och blått golv
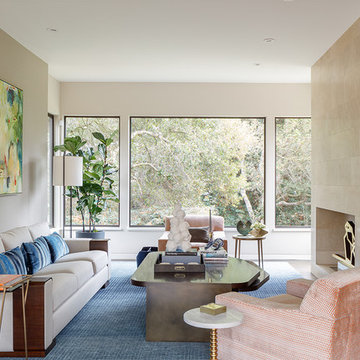
Painting over sofa by Joanne Fox, via SLATE. Custom coffee table design specs by LMBI, fabrication by Turtle and Hare, with steel legs fabricated by our client’s metal manufacturing company. Rug by Scott Group — Studio Hokanson. Wallpaper on art wall, vinyl, color: pebble, by Cowtan and Tout.
Photo by Eric Rorer
While we adore all of our clients and the beautiful structures which we help fill and adorn, like a parent adores all of their children, this recent mid-century modern interior design project was a particular delight.
This client, a smart, energetic, creative, happy person, a man who, in-person, presents as refined and understated — he wanted color. Lots of color. When we introduced some color, he wanted even more color: Bright pops; lively art.
In fact, it started with the art.
This new homeowner was shopping at SLATE ( https://slateart.net) for art one day… many people choose art as the finishing touches to an interior design project, however this man had not yet hired a designer.
He mentioned his predicament to SLATE principal partner (and our dear partner in art sourcing) Danielle Fox, and she promptly referred him to us.
At the time that we began our work, the client and his architect, Jack Backus, had finished up a massive remodel, a thoughtful and thorough update of the elegant, iconic mid-century structure (originally designed by Ratcliff & Ratcliff) for modern 21st-century living.
And when we say, “the client and his architect” — we mean it. In his professional life, our client owns a metal fabrication company; given his skills and knowledge of engineering, build, and production, he elected to act as contractor on the project.
His eye for metal and form made its way into some of our furniture selections, in particular the coffee table in the living room, fabricated and sold locally by Turtle and Hare.
Color for miles: One of our favorite aspects of the project was the long hallway. By choosing to put nothing on the walls, and adorning the length of floor with an amazing, vibrant, patterned rug, we created a perfect venue. The rug stands out, drawing attention to the art on the floor.
In fact, the rugs in each room were as thoughtfully selected for color and design as the art on the walls. In total, on this project, we designed and decorated the living room, family room, master bedroom, and back patio. (Visit www.lmbinteriors.com to view the complete portfolio of images.)
While my design firm is known for our work with traditional and transitional architecture, and we love those projects, I think it is clear from this project that Modern is also our cup of tea.
If you have a Modern house and are thinking about how to make it more vibrantly YOU, contact us for a consultation.
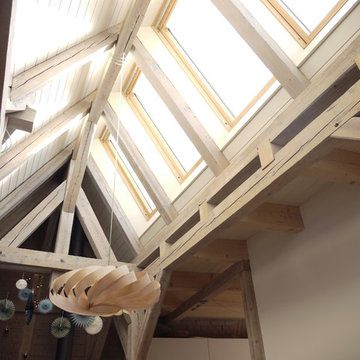
Das alte Dach wurde mit Dachfenstern von Velux geöffnet und lässt Sonnen- und Mondlicht in den Wohnbereich. Die freigelegten und lasierten Balken schaffen Struktur und interessante Lichtspiele. Pendelleuchte aus Holz von Tom Rossau.
http://www.holzdesignpur.de/designerlampen-Pendelleuchte-TR5-tom-rossau
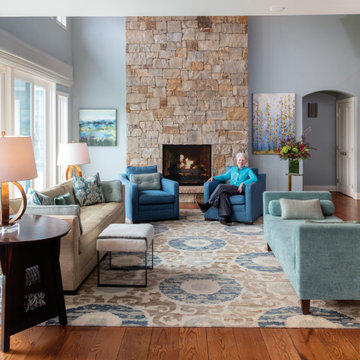
Warm and open living space for a family of six. Removed wall and added see thru fireplace to create large room. Circular rug with blues and neutrals ground pale blue/green/white wall color with yummy chenille upholstery fabrics.
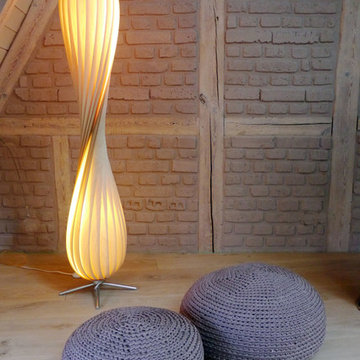
Stehleuchte: TR 7 (L) von Tom Rossau http://www.holzdesignpur.de/moderne-lampen-Pendelleuchte-TR7-145
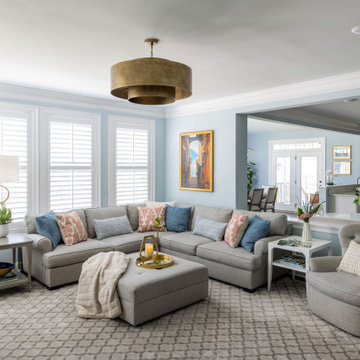
Transitional family room is tranquil and inviting The blue walls with luscious furnishings make it very cozy. The gold drum chandelier and gold accents makes this room very sophisticated. The decorative pillows adds pop of colors with the custom area rug. The patterns in the custom area rug and pillows, along with the blue walls makes it all balance.
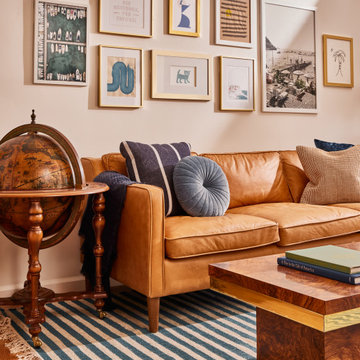
Mediterranean mets stately fair in this living room with pops of blue, a gold art wall, antique globe bar, vintage wood and gold coffee table, striped rug, and modern leather sofa.
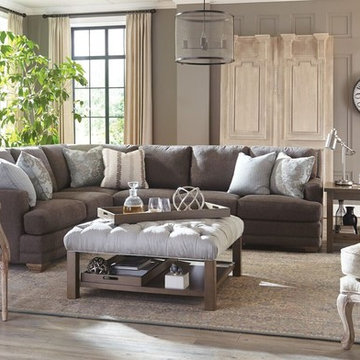
Idéer för att renovera ett stort vintage allrum med öppen planlösning, med ett finrum, beige väggar, mellanmörkt trägolv och blått golv
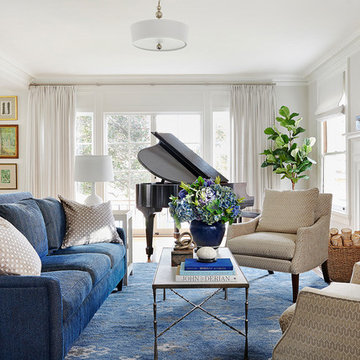
Klassisk inredning av ett allrum med öppen planlösning, med ett finrum, grå väggar, en standard öppen spis, en spiselkrans i sten och blått golv
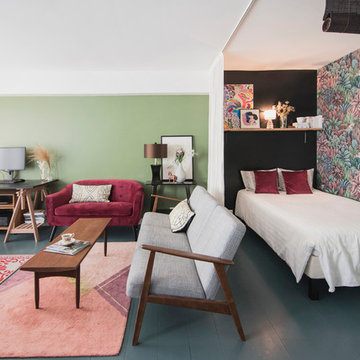
Salon ouvert sur cuisine, bureau et espace nuit.
Lampe Donghia en verre de Murano.
Table basse chinée.
Peintures murs et sol Farrow and Ball.
Bild på ett mellanstort eklektiskt allrum med öppen planlösning, med ett bibliotek, gröna väggar, målat trägolv och blått golv
Bild på ett mellanstort eklektiskt allrum med öppen planlösning, med ett bibliotek, gröna väggar, målat trägolv och blått golv
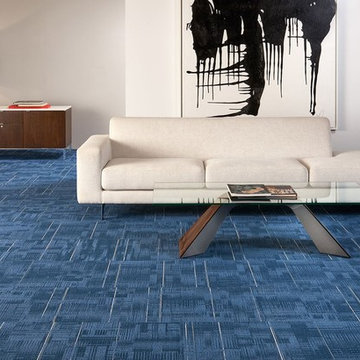
Exempel på ett litet modernt allrum med öppen planlösning, med ett finrum, vita väggar, heltäckningsmatta och blått golv
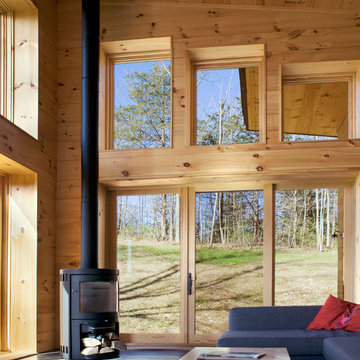
A couple of young college professors from Northern California wanted a modern, energy-efficient home, which is located in Chittenden County, Vermont. The home’s design provides a natural, unobtrusive aesthetic setting to a backdrop of the Green Mountains with the low-sloped roof matching the slope of the hills. Triple-pane windows from Integrity® were chosen for their superior energy efficiency ratings, affordability and clean lines that outlined the home’s openings and fit the contemporary architecture they were looking to create. In addition, the project met or exceeded Vermont’s Energy Star requirements.
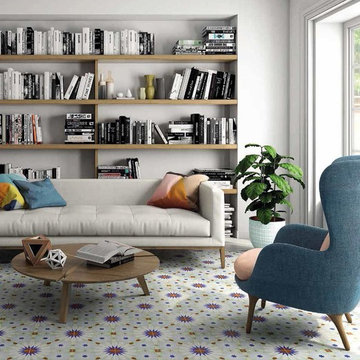
If you love patterned tiles as much as we do, then our new Victorian-style range is bound to set your pulse racing. Inspired by Mediterranean and Moroccan infused designs, this tile range brings relaxed and sun-faded patterns, adding instant chic to any home.
Combining the practicality and durability of glazed porcelain, with stunning colour and pattern, these tiles make any wall or floor into a statement piece. All you need do is decide which pattern suits your personality and your home.
The Bordeaux range features patterns that are not only vibrant and beautiful; they’re also tough, easy to clean and super practical. This is what makes them perfect for high-traffic areas such as kitchens, porches and hallways. When combined with contemporary schemes, they create a focal point and guarantees the wow factor.
This Moroccan-inspired tile is full of vibrant colour and design. A creative and colourful way to bring personality and impact to any room in the house. Bold reds and blues contrast with the green background to really make this design stand out.

After shot of the family room built in area
Custom white built in bookcase. Always display your accessories with the right amount
Idéer för stora vintage allrum med öppen planlösning, med blå väggar, heltäckningsmatta, en standard öppen spis, en spiselkrans i trä, en väggmonterad TV och blått golv
Idéer för stora vintage allrum med öppen planlösning, med blå väggar, heltäckningsmatta, en standard öppen spis, en spiselkrans i trä, en väggmonterad TV och blått golv
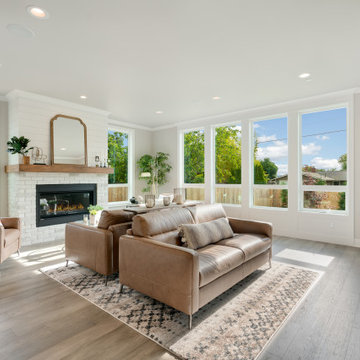
Inspiration för stora lantliga allrum med öppen planlösning, med grå väggar, mellanmörkt trägolv, en standard öppen spis, en spiselkrans i tegelsten och blått golv
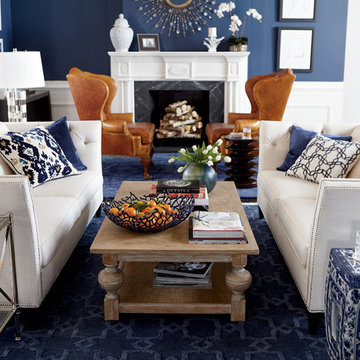
ethanallen.com
Idéer för ett mellanstort eklektiskt allrum med öppen planlösning, med blå väggar, heltäckningsmatta, en spiselkrans i trä, en standard öppen spis och blått golv
Idéer för ett mellanstort eklektiskt allrum med öppen planlösning, med blå väggar, heltäckningsmatta, en spiselkrans i trä, en standard öppen spis och blått golv
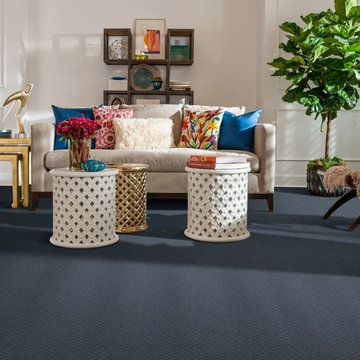
Bitticks Carpets & Floors
Idéer för stora vintage allrum med öppen planlösning, med vita väggar, heltäckningsmatta och blått golv
Idéer för stora vintage allrum med öppen planlösning, med vita väggar, heltäckningsmatta och blått golv
556 foton på sällskapsrum med öppen planlösning, med blått golv
7



