556 foton på sällskapsrum med öppen planlösning, med blått golv
Sortera efter:
Budget
Sortera efter:Populärt i dag
141 - 160 av 556 foton
Artikel 1 av 3
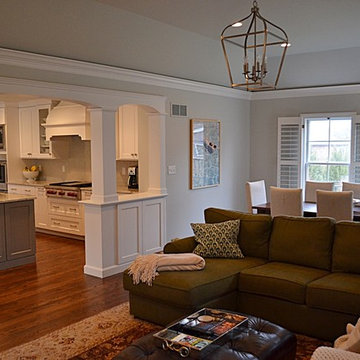
Here is the completed family room looking North. We raised the the bottom chord of the roof truss to gain ceiling height from 8ft to 10ft. We enlarged the connection between the family rm and new kitchen to make it one space.
Chris Marshall
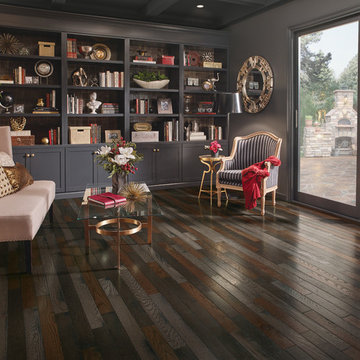
Foto på ett mellanstort funkis allrum med öppen planlösning, med ett bibliotek, grå väggar, mörkt trägolv och blått golv
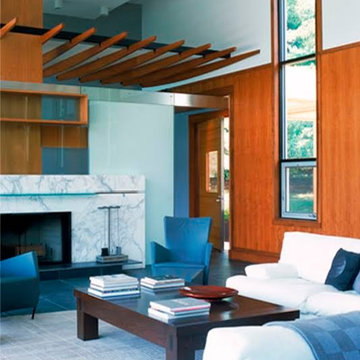
This home is designed for a modern, European feel with a large entertainment area and discrete living areas for their young family and extended stay visitors. The program was organized into two bars of accommodation, linked by the kitchen node. Large, movable windows on the interior faces frame selective views of the landscape, while facilitating natural light into all parts of the house and easy movement out.
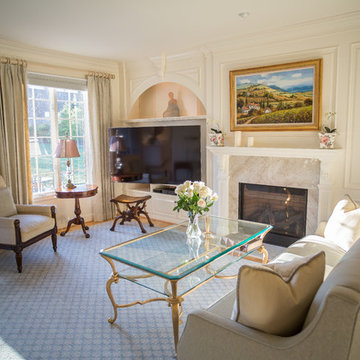
Inredning av ett klassiskt mellanstort allrum med öppen planlösning, med ett finrum, vita väggar, heltäckningsmatta, en standard öppen spis, en spiselkrans i tegelsten, en inbyggd mediavägg och blått golv
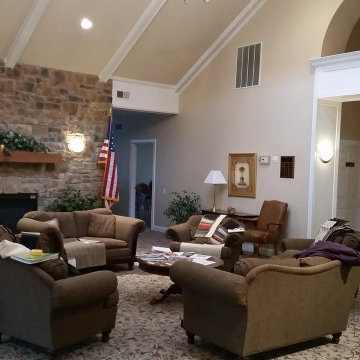
Our stage was set for beauty even before we got there. The vaulted ceiling creates such a bright and happy space to be in. We accentuated the height in the room with a gorgeous chandelier and kept it grounded with darker fabric on our furniture pieces.
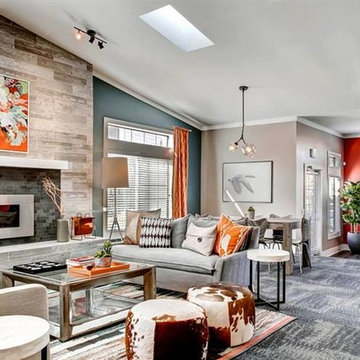
Inspiration för stora klassiska allrum med öppen planlösning, med ett finrum, orange väggar, heltäckningsmatta, en bred öppen spis, en spiselkrans i trä och blått golv
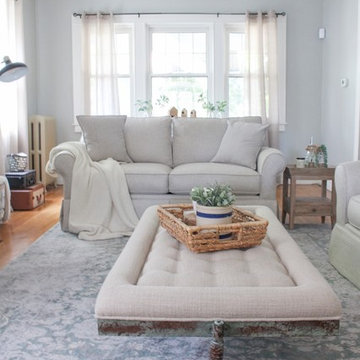
Lindsay Aratari, www.aratariathome.com
Loveseat: Lundie Loveseat
Coffee Table: Epicenters Upholstered Coffee Table
Inspiration för mellanstora lantliga allrum med öppen planlösning, med grå väggar, ljust trägolv och blått golv
Inspiration för mellanstora lantliga allrum med öppen planlösning, med grå väggar, ljust trägolv och blått golv
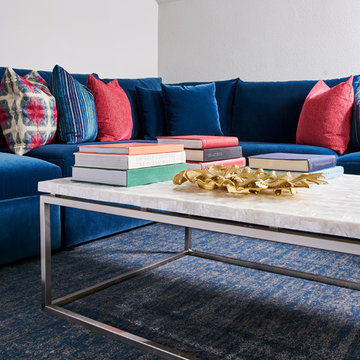
Velvet is a stylish choice that provides comfort and durability.
Design: Wesley-Wayne Interiors
Photo: Stephen Karlisch
Exempel på ett stort klassiskt allrum med öppen planlösning, med grå väggar, heltäckningsmatta, en väggmonterad TV, blått golv och ett spelrum
Exempel på ett stort klassiskt allrum med öppen planlösning, med grå väggar, heltäckningsmatta, en väggmonterad TV, blått golv och ett spelrum
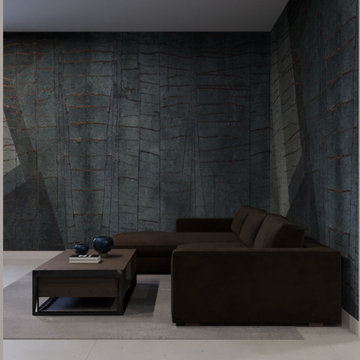
Foto på ett mellanstort funkis allrum med öppen planlösning, med svarta väggar, betonggolv och blått golv
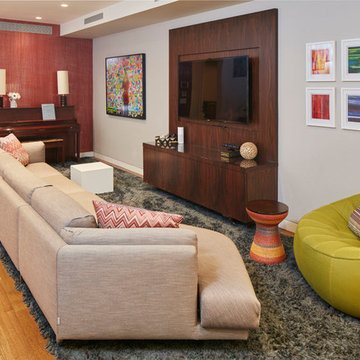
Photos by Dana Hoff.
Modern inredning av ett mellanstort allrum med öppen planlösning, med ett musikrum, beige väggar, mellanmörkt trägolv, en inbyggd mediavägg och blått golv
Modern inredning av ett mellanstort allrum med öppen planlösning, med ett musikrum, beige väggar, mellanmörkt trägolv, en inbyggd mediavägg och blått golv
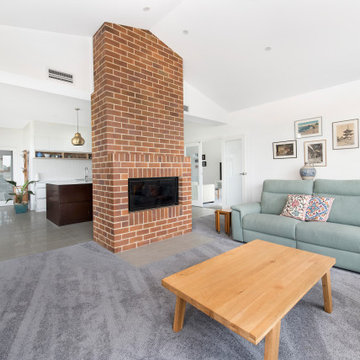
Inredning av ett 50 tals mellanstort allrum med öppen planlösning, med vita väggar, heltäckningsmatta, en dubbelsidig öppen spis, en spiselkrans i tegelsten och blått golv
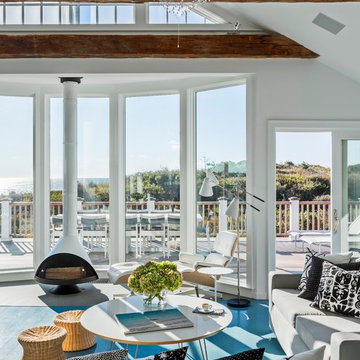
Inredning av ett maritimt stort allrum med öppen planlösning, med ett finrum, vita väggar, målat trägolv, en hängande öppen spis, en spiselkrans i metall och blått golv
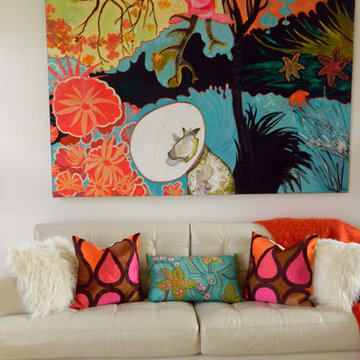
Inredning av ett eklektiskt mellanstort allrum med öppen planlösning, med vita väggar, mellanmörkt trägolv och blått golv
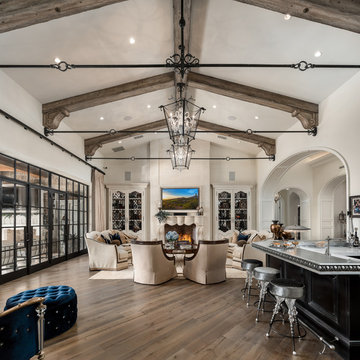
This great room features exposed beams, arched entryways and a custom fireplace and mantel we absolutely adore.
Inredning av ett modernt mycket stort allrum med öppen planlösning, med en hemmabar, beige väggar, en standard öppen spis, en spiselkrans i sten, en väggmonterad TV, mellanmörkt trägolv och blått golv
Inredning av ett modernt mycket stort allrum med öppen planlösning, med en hemmabar, beige väggar, en standard öppen spis, en spiselkrans i sten, en väggmonterad TV, mellanmörkt trägolv och blått golv
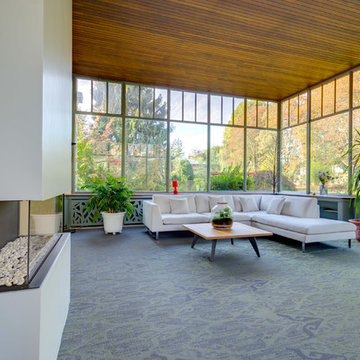
Bild på ett stort funkis allrum med öppen planlösning, med heltäckningsmatta, blått golv och blå väggar
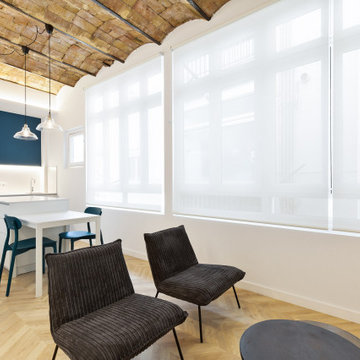
Fotografía: InBianco photo
Inspiration för ett mellanstort funkis allrum med öppen planlösning, med vita väggar, laminatgolv och blått golv
Inspiration för ett mellanstort funkis allrum med öppen planlösning, med vita väggar, laminatgolv och blått golv
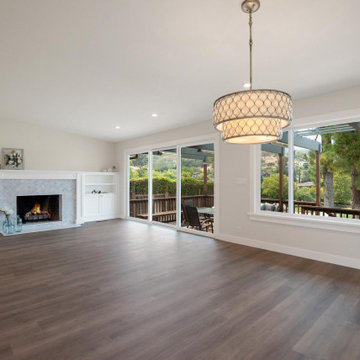
May Construction’s Design team drew up plans for a completely new layout, a fully remodeled kitchen which is now open and flows directly into the family room, making cooking, dining, and entertaining easy with a space that is full of style and amenities to fit this modern family's needs. Budget analysis and project development by: May Construction
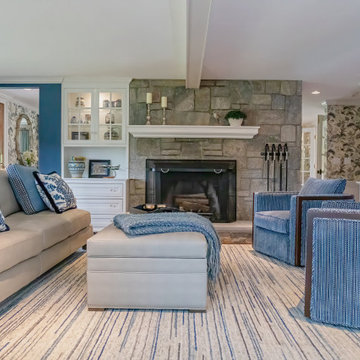
In this home there is an upper and lower living room, they are open to each other so are designed as complementary spaces. Shades of blue are carried throughout the home. Both rooms offer comfortable seating for watching TV or enjoying the views of ponds and rolling hills. The area rugs are custom, as is all of the furniture.
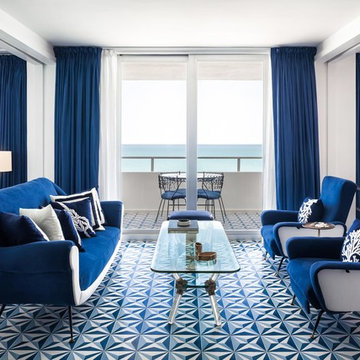
Idéer för att renovera ett mellanstort 50 tals allrum med öppen planlösning, med ett finrum, vita väggar, klinkergolv i keramik och blått golv
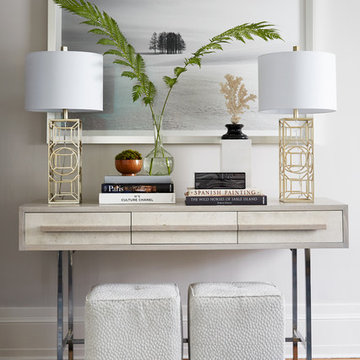
Idéer för att renovera ett vintage allrum med öppen planlösning, med ett finrum, grå väggar, en standard öppen spis, en spiselkrans i sten och blått golv
556 foton på sällskapsrum med öppen planlösning, med blått golv
8



