475 foton på sällskapsrum med öppen planlösning, med korkgolv
Sortera efter:
Budget
Sortera efter:Populärt i dag
21 - 40 av 475 foton
Artikel 1 av 3
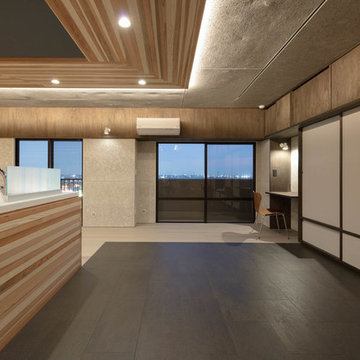
photo by Takumi Ota
Inredning av ett modernt litet allrum med öppen planlösning, med ett finrum, vita väggar, korkgolv, en fristående TV och svart golv
Inredning av ett modernt litet allrum med öppen planlösning, med ett finrum, vita väggar, korkgolv, en fristående TV och svart golv
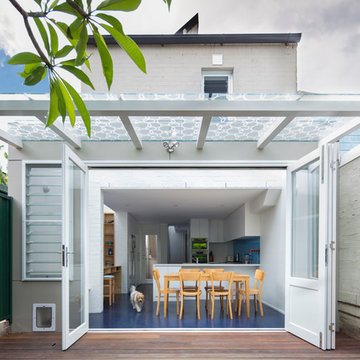
photo: Justin Mackintosh
Exempel på ett litet modernt allrum med öppen planlösning, med vita väggar och korkgolv
Exempel på ett litet modernt allrum med öppen planlösning, med vita väggar och korkgolv
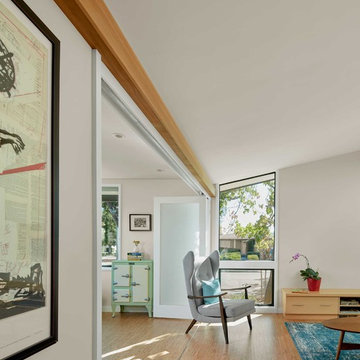
The library can be separated from the living area with translucent folding doors that divide the space while still sharing light between the rooms.
Cesar Rubio Photography
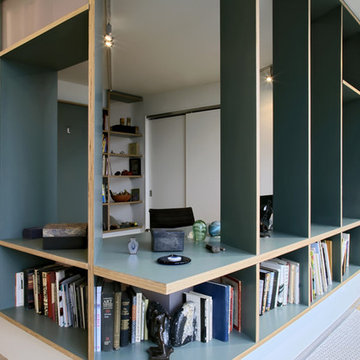
A home office anchors the far northeast corner of the apartment, carved out behind the custom shelves designed to house the Owners' many books. The shelving was fabricated from colored laminate on a Baltic birch core which was left exposed.
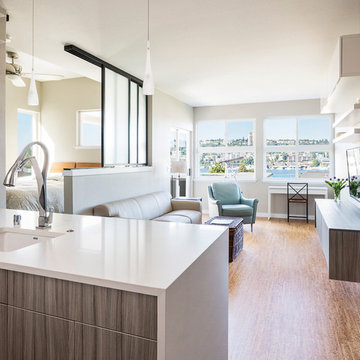
Cindy Apple Photography
Inredning av ett modernt litet allrum med öppen planlösning, med beige väggar, korkgolv och en väggmonterad TV
Inredning av ett modernt litet allrum med öppen planlösning, med beige väggar, korkgolv och en väggmonterad TV
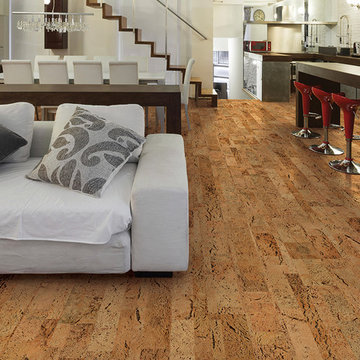
usfloorsllc.com
Idéer för mellanstora funkis allrum med öppen planlösning, med vita väggar och korkgolv
Idéer för mellanstora funkis allrum med öppen planlösning, med vita väggar och korkgolv
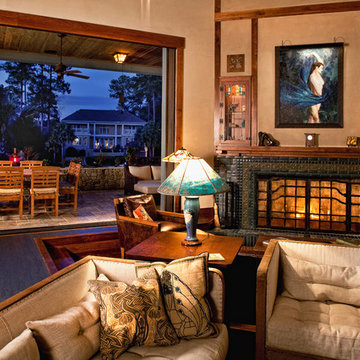
John McManus
Inspiration för stora amerikanska allrum med öppen planlösning, med ett finrum, beige väggar, korkgolv, en standard öppen spis, en spiselkrans i trä och en väggmonterad TV
Inspiration för stora amerikanska allrum med öppen planlösning, med ett finrum, beige väggar, korkgolv, en standard öppen spis, en spiselkrans i trä och en väggmonterad TV
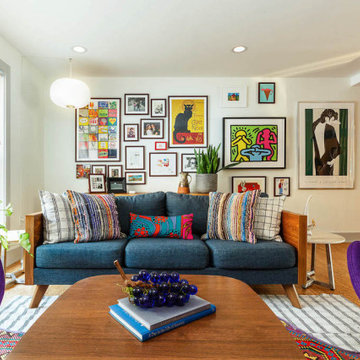
Mid century living room with tons of personality.
Bild på ett litet retro allrum med öppen planlösning, med vita väggar, korkgolv och brunt golv
Bild på ett litet retro allrum med öppen planlösning, med vita väggar, korkgolv och brunt golv
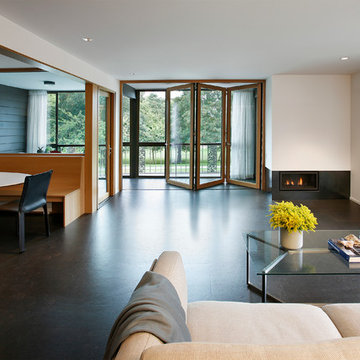
Exempel på ett stort 60 tals allrum med öppen planlösning, med vita väggar, en bred öppen spis, en spiselkrans i metall och korkgolv

Open Living room off the entry. Kept the existing brick fireplace surround and added quartz floating hearth. Hemlock paneling on walls. New Aluminum sliding doors to replace the old
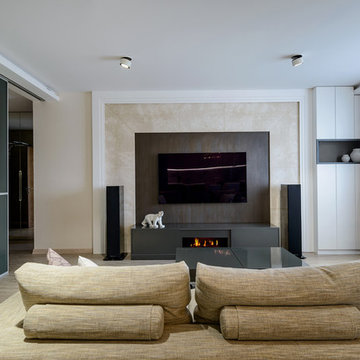
фотограф - Виталий Иванов
Modern inredning av ett mellanstort allrum med öppen planlösning, med beige väggar, korkgolv, en bred öppen spis, en väggmonterad TV och beiget golv
Modern inredning av ett mellanstort allrum med öppen planlösning, med beige väggar, korkgolv, en bred öppen spis, en väggmonterad TV och beiget golv
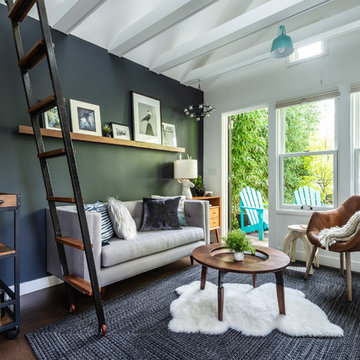
Custom, collapsable coffee table built by Ben Cruzat.
Custom couch designed by Jeff Pelletier, AIA, CPHC, and built by Couch Seattle.
Photos by Andrew Giammarco Photography.
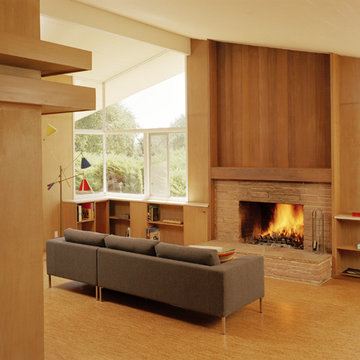
Living Room
Inredning av ett modernt mellanstort allrum med öppen planlösning, med korkgolv, en standard öppen spis och en spiselkrans i tegelsten
Inredning av ett modernt mellanstort allrum med öppen planlösning, med korkgolv, en standard öppen spis och en spiselkrans i tegelsten
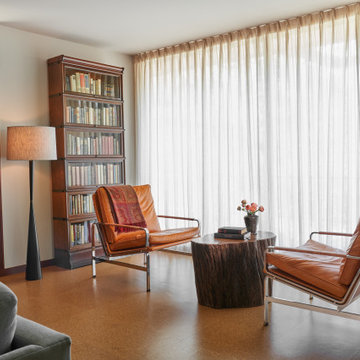
Foto på ett mellanstort retro allrum med öppen planlösning, med ett bibliotek, vita väggar, korkgolv och brunt golv
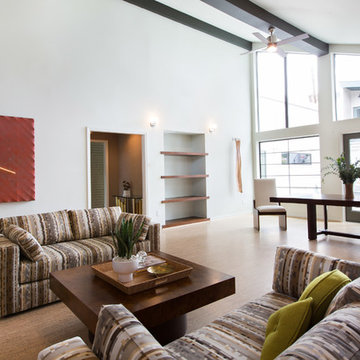
Laurie Perez
Inspiration för stora 50 tals allrum med öppen planlösning, med vita väggar och korkgolv
Inspiration för stora 50 tals allrum med öppen planlösning, med vita väggar och korkgolv
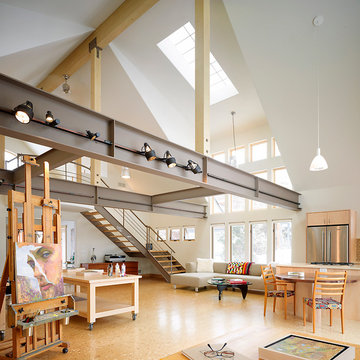
David Patterson by Gerber Berend Design Build, Steamboat Springs, Colorado
Inspiration för ett stort industriellt allrum med öppen planlösning, med ett finrum, vita väggar och korkgolv
Inspiration för ett stort industriellt allrum med öppen planlösning, med ett finrum, vita väggar och korkgolv
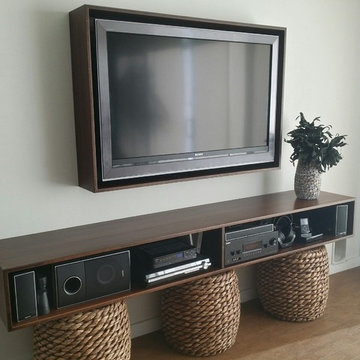
Patti Colman
Foto på ett mellanstort funkis öppen hemmabio, med grå väggar, korkgolv och en väggmonterad TV
Foto på ett mellanstort funkis öppen hemmabio, med grå väggar, korkgolv och en väggmonterad TV
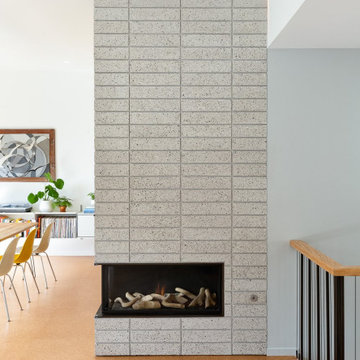
This Eichler-esque house, in a neighborhood known for its tracts of homes by the famous developer, was a little different from the rest- a one-off custom build from 1962 that had mid-century modern bones but funky, neo-traditional finishes in the worn-out, time capsule state that the new owners found it. This called for an almost-gut remodel to keep the good, upgrade the building’s envelope and MEP systems, and reimagine the home’s character. To create a home that feels of its times, both now and then- A mid-century for the 21st century.
At the center of the existing home was a long, slender rectangular form that contained a fireplace, an indoor BBQ, and kitchen storage, and on the other side an original, suspended wood and steel rod stair down to the bedroom level below. Under the carpeted treads we were sure we’d find beautiful oak, as this stair was identical to one at our earlier Clarendon heights mid-century project.
This elegant core was obscured by walls that enclosed the kitchen and breakfast areas and a jumble of aged finishes that hid the elegance of this defining element. Lincoln Lighthill Architect removed the walls and unified the core’s finishes with light grey ground-face concrete block on the upgraded fireplace and BBQ, lacquered cabinets, and chalkboard paint at the stair wall for the owners’ young children to decorate. A new skylight above the stair washes this wall with light and brightens up the formerly dark center of the house.
The rest of the interior is a combination of mid-century-inspired elements and modern updates. New finishes throughout- cork flooring, ground-face concrete block, Heath tile, and white birch millwork give the interior the mid-century character it never fully had, while modern, minimalist detailing gives it a timeless, serene simplicity.
New lighting throughout, mostly indirect and all warm-dim LED , subtly and efficiently lights the home. All new plumbing and fixtures similarly reduce the home’s use of precious resources. On the exterior, new windows, insulation, and roofing provide modern standards of comfort and efficiency, while a new paint job and brick stain give the house an elegant yet playful character, with the golden yellow Heath tile from the primary bathroom floor reappearing on the front door.
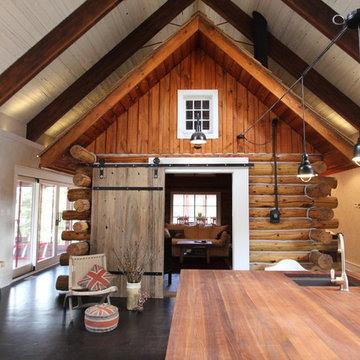
View from Kitchen into the log cabin living room. In-house photography.
Rustik inredning av ett stort allrum med öppen planlösning, med vita väggar och korkgolv
Rustik inredning av ett stort allrum med öppen planlösning, med vita väggar och korkgolv
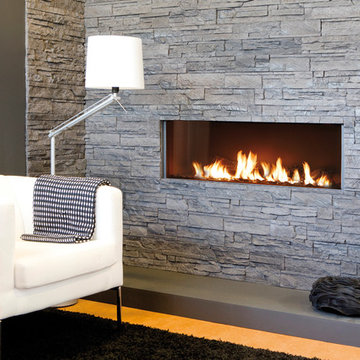
The Modore 140 MKII by Element 4 is a direct vent fireplace with a 55” wide viewing area and a thoroughly modern and completely trimless finish.
Modern inredning av ett mellanstort allrum med öppen planlösning, med grå väggar, en bred öppen spis, en spiselkrans i sten, ett finrum, korkgolv och brunt golv
Modern inredning av ett mellanstort allrum med öppen planlösning, med grå väggar, en bred öppen spis, en spiselkrans i sten, ett finrum, korkgolv och brunt golv
475 foton på sällskapsrum med öppen planlösning, med korkgolv
2



