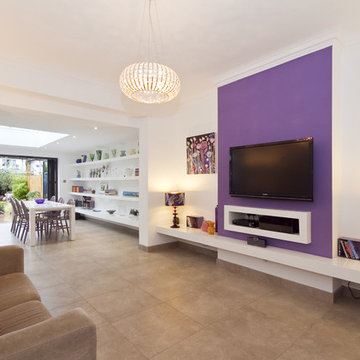768 foton på sällskapsrum med öppen planlösning, med lila väggar
Sortera efter:
Budget
Sortera efter:Populärt i dag
1 - 20 av 768 foton
Artikel 1 av 3
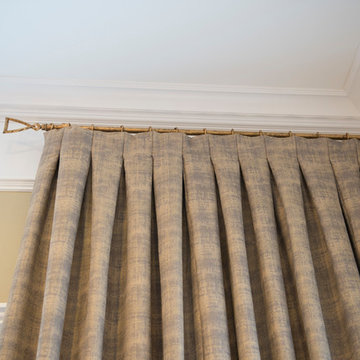
This open concept Family Room pulled inspiration from the purple accent wall. We emphasized the 12 foot ceilings by raising the drapery panels above the window, added motorized Hunter Douglas Silhouettes to the windows, and pops of purple and gold throughout.
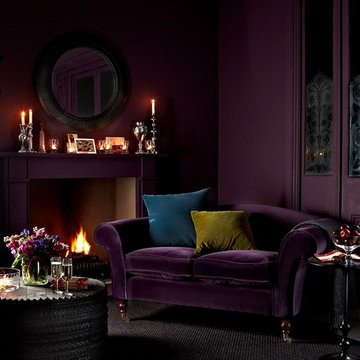
A cosy little piece that will fit at the end of your bed, in the study, next to the bath, in the hall or, if you insist, in your living room. Don't be fooled by the size; just because she's small doesn't mean that Yanna isn't absurdly comfy.
The Yanna 2 seat sofa in Sloe cotton matt velvet, £1.240:
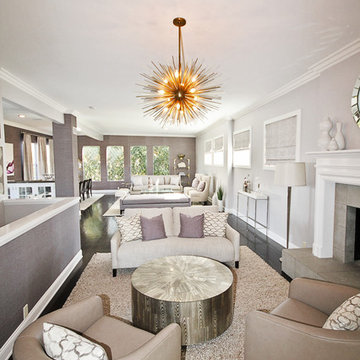
Inredning av ett klassiskt stort allrum med öppen planlösning, med en standard öppen spis, lila väggar, mörkt trägolv och en spiselkrans i sten
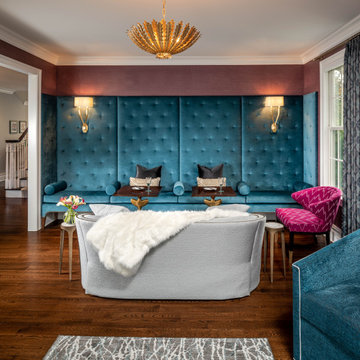
Klassisk inredning av ett stort allrum med öppen planlösning, med ett finrum, lila väggar, mellanmörkt trägolv och brunt golv

Transfer from Chicago to San Francisco. We did his home in Chicago. Which incidentally appeared on the cover of Chicago Home Interiors. The client is a google executive transplanted. The home is roughly 1500 sq. ft and sits right in the middle of the Castro District. Art deco and arts and craft detailing. The client opted to go with color, and they drove the color scheme. The living room was awkward with only one plain wall. It needed to accommodate entertaining, audio and video use, and be a workspace. Additionally, the client wanted the room to transition easily weather it was just him and his partner or many guests. We opted to do central furniture arrangements. Therefore, we took advantage of the fireplace, large window focal point and added a media wall as a third focal point. Dining is a large square table with two large buffets. The unique feature is a ceiling mural. The color scheme is moody browns greens and purples.
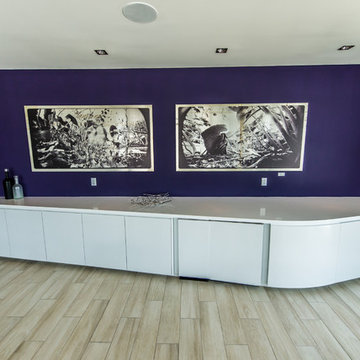
Exempel på ett stort modernt allrum med öppen planlösning, med lila väggar, ljust trägolv, ett finrum och beiget golv
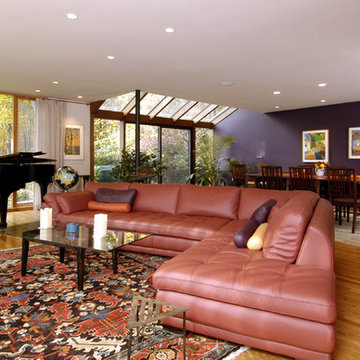
Foto på ett funkis allrum med öppen planlösning, med ett musikrum, mellanmörkt trägolv och lila väggar
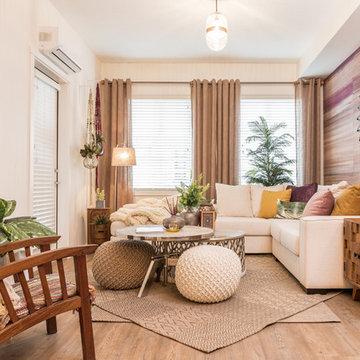
Phil Crozier
Inspiration för mellanstora eklektiska allrum med öppen planlösning, med lila väggar och vinylgolv
Inspiration för mellanstora eklektiska allrum med öppen planlösning, med lila väggar och vinylgolv
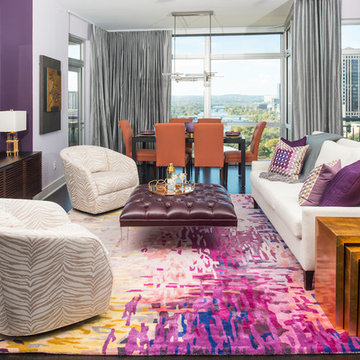
The living and dining area of the home were completely reoriented. The dining area is repositioned to the space within the windows, taking advantage of a stunning view of Lady Bird Lake and downtown Austin. The color palette was chosen to reflect the hues of the setting sun. An ottoman upholstered in plum leather appears to float on acrylic legs.
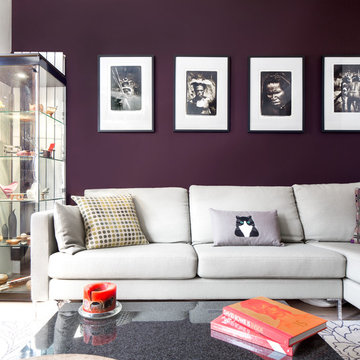
Juliet Murphy
Bild på ett litet funkis allrum med öppen planlösning, med ljust trägolv, en bred öppen spis, en spiselkrans i gips, en väggmonterad TV, brunt golv och lila väggar
Bild på ett litet funkis allrum med öppen planlösning, med ljust trägolv, en bred öppen spis, en spiselkrans i gips, en väggmonterad TV, brunt golv och lila väggar
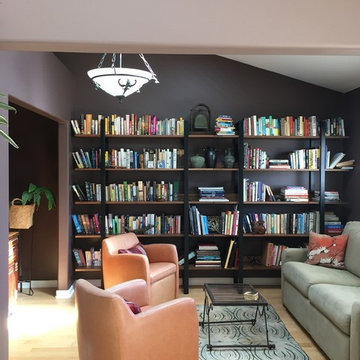
Santa Monica condo custom bookcase wall unit AFTER CKlein Properties
Inspiration för ett litet funkis allrum med öppen planlösning, med ett bibliotek, lila väggar, ljust trägolv och en väggmonterad TV
Inspiration för ett litet funkis allrum med öppen planlösning, med ett bibliotek, lila väggar, ljust trägolv och en väggmonterad TV
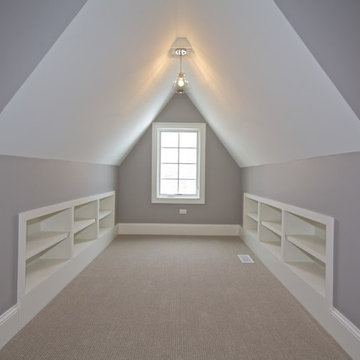
Krista Sobkowiak
Idéer för mellanstora maritima allrum med öppen planlösning, med lila väggar och heltäckningsmatta
Idéer för mellanstora maritima allrum med öppen planlösning, med lila väggar och heltäckningsmatta

This is the informal den or family room of the home. Slipcovers were used on the lighter colored items to keep everything washable and easy to maintain. Coffee tables were replaced with two oversized tufted ottomans in dark gray which sit on a custom made beige and cream zebra pattern rug. The lilac and white wallpaper was carried to this room from the adjacent kitchen. Dramatic linen window treatments were hung on oversized black wood rods, giving the room height and importance.
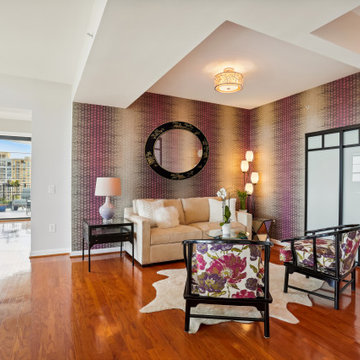
Colorful shades of purple, beautiful patterns, and whimsical accessories bring this Reston condo to life. The SDI team was excited to update the main living spaces and kitchen in the art-deco design aesthetic that our clients love.
With a previously neutral color palette in the open entertaining areas, the addition of a new plum loveseat and abstract area rug in shades of purple and gray created a new statement in the living room.
One of the most impactful updates is the new circular violet ombre wallpaper in the sitting room. Two reupholstered chairs in a vibrant floral pattern and new end tables are perfect new additions to this space.
In the dining room, we reupholstered their dining room chairs in a plum geometric pattern and relocated an existing console table with a light wood stain from their office and updated it by painting it with a silver lacquer.
The kitchen was spruced up by replacing the existing green granite countertops with stunning Calacutta Quartz accompanied by a new oversized platinum sunburst tile backsplash and all new cabinet hardware with an ash gray finish.

The beam above the fireplace has been stripped back along with the beams to lighten the area and help lift the the ceiling. With the help of a roof window this back area is now flooded with natural light.
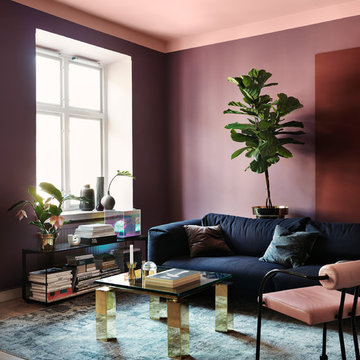
Fotograf: Jonas Ingerstedt
Stylist: Jill Windahl
Kulör: Tak: 712 Landsort, 718 Chianti, 759 Fudge, Fönsternisch 3 Alabaster
Bild på ett nordiskt allrum med öppen planlösning, med ett finrum och lila väggar
Bild på ett nordiskt allrum med öppen planlösning, med ett finrum och lila väggar
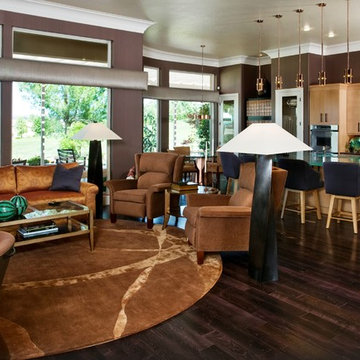
Please visit my website directly by copying and pasting this link directly into your browser: http://www.berensinteriors.com/ to learn more about this project and how we may work together!
Glamorous great room in shades of copper is both intriguing yet comfortable. Robert Naik Photography.
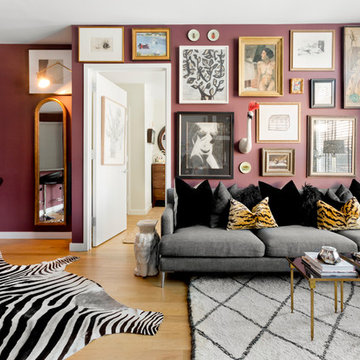
Photo: Rikki Snyder © 2016 Houzz
Exempel på ett eklektiskt allrum med öppen planlösning, med lila väggar och ljust trägolv
Exempel på ett eklektiskt allrum med öppen planlösning, med lila väggar och ljust trägolv
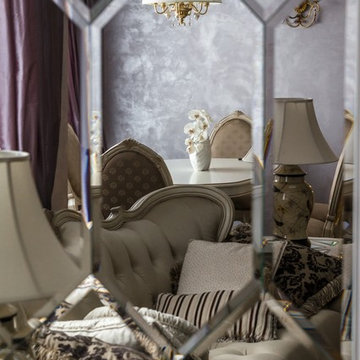
Фото - Виктор Чернышов
Exempel på ett mellanstort klassiskt allrum med öppen planlösning, med lila väggar och mörkt trägolv
Exempel på ett mellanstort klassiskt allrum med öppen planlösning, med lila väggar och mörkt trägolv
768 foton på sällskapsrum med öppen planlösning, med lila väggar
1




