768 foton på sällskapsrum med öppen planlösning, med lila väggar
Sortera efter:
Budget
Sortera efter:Populärt i dag
61 - 80 av 768 foton
Artikel 1 av 3
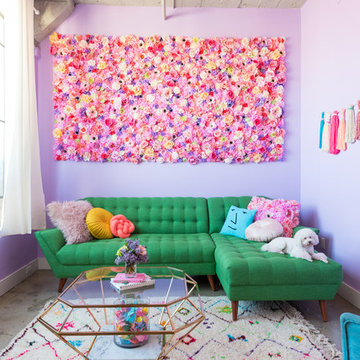
Fitzgerald Collection in Key Largo Kelly Green- https://joybird.com/sofas/fitzgerald-sofa/
Corrine Grey Pillow - https://joybird.com/pillows/corrine-grey-pillow/
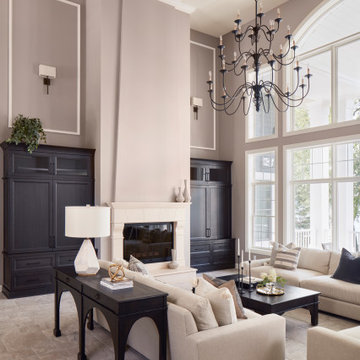
Photo Credit - David Bader
Inspiration för mellanstora klassiska allrum med öppen planlösning, med ett finrum, lila väggar, heltäckningsmatta, en standard öppen spis, en spiselkrans i sten och beiget golv
Inspiration för mellanstora klassiska allrum med öppen planlösning, med ett finrum, lila väggar, heltäckningsmatta, en standard öppen spis, en spiselkrans i sten och beiget golv
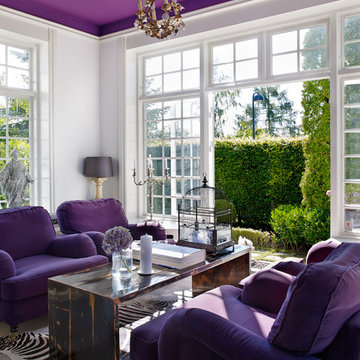
Jonas Lundberg / Anna Truelsen
Eklektisk inredning av ett stort allrum med öppen planlösning, med lila väggar och ljust trägolv
Eklektisk inredning av ett stort allrum med öppen planlösning, med lila väggar och ljust trägolv
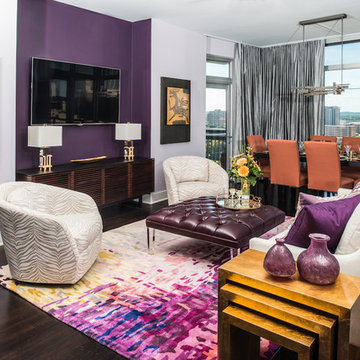
The niche in which the TV is mounted is also painted in an eggplant hue which helps mitigate the dark appearance of the TV when it is off and helps it to "disappear". Chinese art pieces hold personal meaning for the residents and create a beautiful glow when the sun is setting.
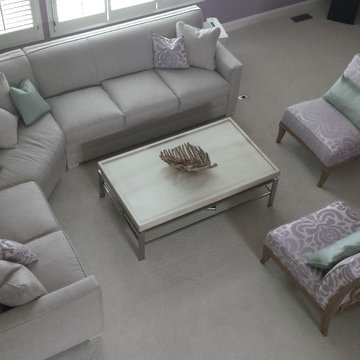
Bild på ett stort vintage allrum med öppen planlösning, med lila väggar, heltäckningsmatta och beiget golv
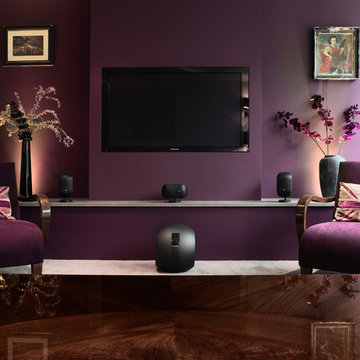
Inredning av ett eklektiskt stort allrum med öppen planlösning, med lila väggar, heltäckningsmatta, beiget golv och en väggmonterad TV
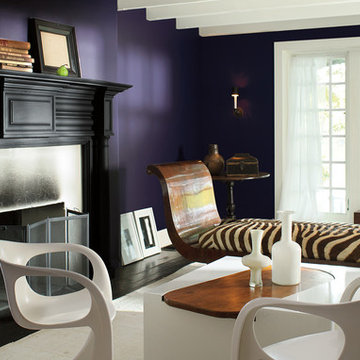
Inspiration för mellanstora moderna allrum med öppen planlösning, med ett finrum, lila väggar, mörkt trägolv, en standard öppen spis, en spiselkrans i sten och brunt golv
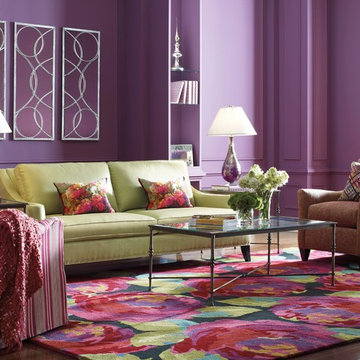
Company C
Idéer för att renovera ett stort funkis allrum med öppen planlösning, med ett finrum, lila väggar och mellanmörkt trägolv
Idéer för att renovera ett stort funkis allrum med öppen planlösning, med ett finrum, lila väggar och mellanmörkt trägolv
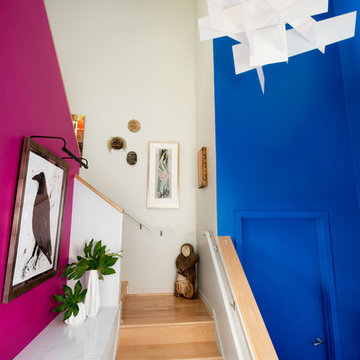
This remodel incorporated the client’s love of artwork and color into a cohesive design with elegant, custom details that will stand the test of time. The space was closed in, dark and dated. The walls at the island were the first thing you saw when entering the condo. So we removed the walls which really opened it up to a welcoming space. Storage was an issue too so we borrowed space from the main floor bedroom closet and created a ‘butler’s pantry’.
The client’s flair for the contemporary, original art, and love of bright colors is apparent in the materials, finishes and paint colors. Jewelry-like artisan pulls are repeated throughout the kitchen to pull it together. The Butler’s pantry provided extra storage for kitchen items and adds a little glam. The drawers are wrapped in leather with a Shagreen pattern (Asian sting ray). A creative mix of custom cabinetry materials includes gray washed white oak to complimented the new flooring and ground the mix of materials on the island, along with white gloss uppers and matte bright blue tall cabinets.
With the exception of the artisan pulls used on the integrated dishwasher drawers and blue cabinets, push and touch latches were used to keep it as clean looking as possible.
Kitchen details include a chef style sink, quartz counters, motorized assist for heavy drawers and various cabinetry organizers.
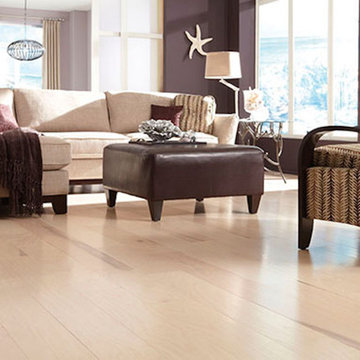
Inredning av ett maritimt mellanstort allrum med öppen planlösning, med ett finrum, lila väggar och ljust trägolv
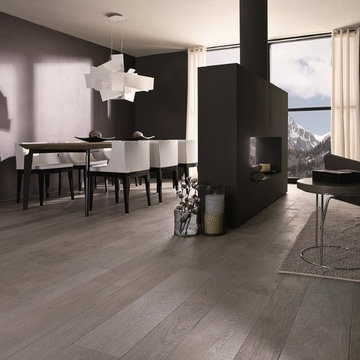
Oxford Acero - Available at Ceramo Tiles
The Oxford range reflects all the romanticism of oak flooring, combining the warmth of fine wood with the durability of porcelain tiles. Available in widths of 143x900 and 220x900 which add character and personality when laid together. Available in a wide range of colours.
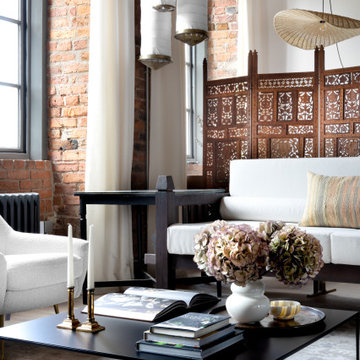
Idéer för att renovera ett stort rustikt allrum med öppen planlösning, med ett bibliotek, lila väggar, mellanmörkt trägolv och brunt golv
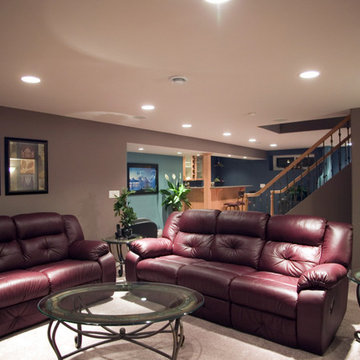
Maroon leather couches add warm feel to room.
Inspiration för mellanstora medelhavsstil allrum med öppen planlösning, med lila väggar, heltäckningsmatta, en standard öppen spis, en spiselkrans i trä och en inbyggd mediavägg
Inspiration för mellanstora medelhavsstil allrum med öppen planlösning, med lila väggar, heltäckningsmatta, en standard öppen spis, en spiselkrans i trä och en inbyggd mediavägg
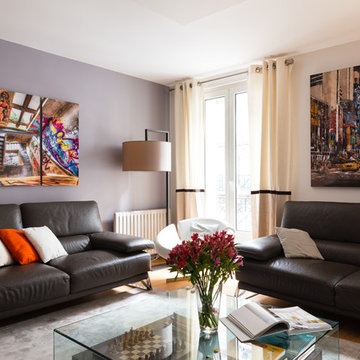
Idéer för att renovera ett mellanstort funkis allrum med öppen planlösning, med ljust trägolv och lila väggar
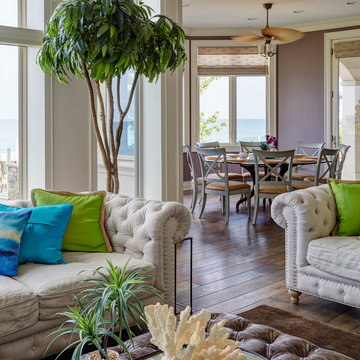
A pair of neutral, linen chesterfield sofas with rolled arm and tufted sides. Photo by Mike Kaskel.
Inspiration för ett mycket stort vintage allrum med öppen planlösning, med ett finrum, lila väggar, mörkt trägolv och brunt golv
Inspiration för ett mycket stort vintage allrum med öppen planlösning, med ett finrum, lila väggar, mörkt trägolv och brunt golv
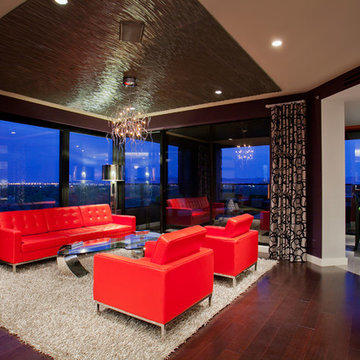
Contemporary, vibrant, colorful living room in Central Phoenix Highrise. Red leather Florence sofas, chrome and glass cocktail table, contempary chrome and crystal chandelier. Photography by Colby Vincent Edwards
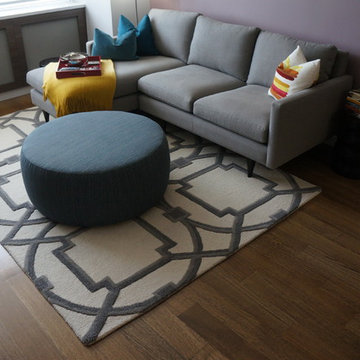
Full apartment remodel including kitchen, bathroom, closets, wood flooring, cove lighting in both bedrooms and custom AC/radiator panel covers. Interior design of bedroom and living room by Shaun Bradley at Element Design Group.
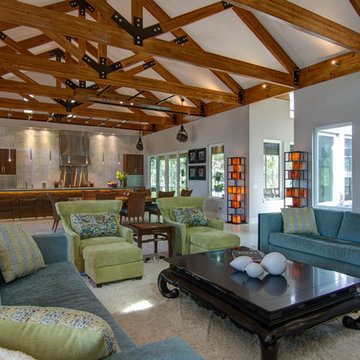
The Pearl is a Contemporary styled Florida Tropical home. The Pearl was designed and built by Josh Wynne Construction. The design was a reflection of the unusually shaped lot which is quite pie shaped. This green home is expected to achieve the LEED Platinum rating and is certified Energy Star, FGBC Platinum and FPL BuildSmart. Photos by Ryan Gamma
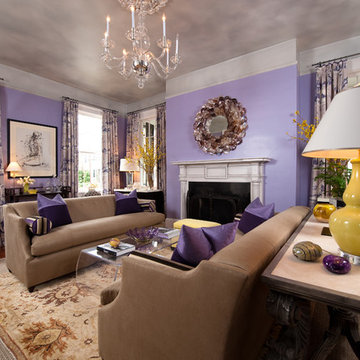
Inspiration för klassiska allrum med öppen planlösning, med ett finrum, lila väggar, mellanmörkt trägolv, en standard öppen spis och en spiselkrans i gips
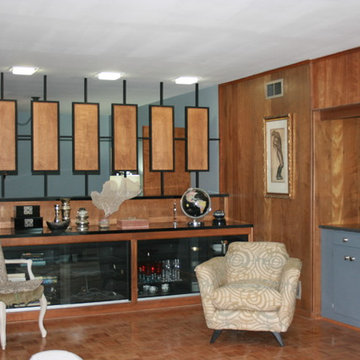
This view of the family room, with the kitchen off tot he right and the dining room in the background. The measurements for this area are roughly 13' by 20'. It's a comfortable room with a great deal of natural light. The panelling, birch and black-trim room dividers, and built-ins are all original to the home. We upgraded the large built-in by replacing the birch doors with glass and custom shelving -- housing not only the television and stereo components, but china and crystal.
768 foton på sällskapsrum med öppen planlösning, med lila väggar
4



