2 397 foton på sällskapsrum med öppen planlösning, med svart golv
Sortera efter:
Budget
Sortera efter:Populärt i dag
1 - 20 av 2 397 foton
Artikel 1 av 3

Custom built-ins designed to hold a record collection and library of books. The fireplace got a facelift with a fresh mantle and tile surround.
Idéer för ett stort 50 tals allrum med öppen planlösning, med ett bibliotek, vita väggar, klinkergolv i porslin, en standard öppen spis, en spiselkrans i trä, en väggmonterad TV och svart golv
Idéer för ett stort 50 tals allrum med öppen planlösning, med ett bibliotek, vita väggar, klinkergolv i porslin, en standard öppen spis, en spiselkrans i trä, en väggmonterad TV och svart golv

From the main living area the master bedroom wing is accessed via a library / sitting room, with feature fire place and antique sliding library ladder.
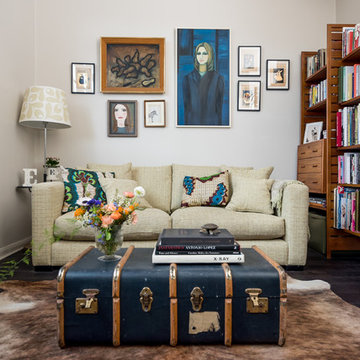
Caitlin Mogridge
Exempel på ett litet eklektiskt allrum med öppen planlösning, med ett bibliotek, vita väggar, mörkt trägolv och svart golv
Exempel på ett litet eklektiskt allrum med öppen planlösning, med ett bibliotek, vita väggar, mörkt trägolv och svart golv

Pièce principale de ce chalet de plus de 200 m2 situé à Megève. La pièce se compose de trois parties : un coin salon avec canapé en cuir et télévision, un espace salle à manger avec une table en pierre naturelle et une cuisine ouverte noire.

Bild på ett stort vintage allrum med öppen planlösning, med vita väggar, en standard öppen spis, en spiselkrans i sten, en väggmonterad TV, mörkt trägolv och svart golv
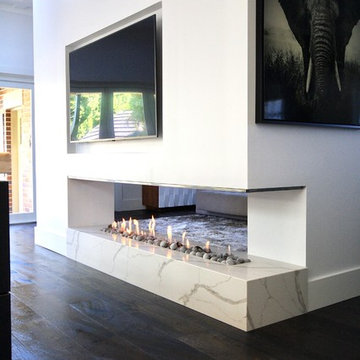
LUXE HOME.
- Smartstone ‘Calacatta Blanco’ 40mm thick fire place surround
Sheree Bounassif, Kitchens By Emanuel
Modern inredning av ett stort allrum med öppen planlösning, med ett finrum, vita väggar, mörkt trägolv, en dubbelsidig öppen spis, en spiselkrans i sten och svart golv
Modern inredning av ett stort allrum med öppen planlösning, med ett finrum, vita väggar, mörkt trägolv, en dubbelsidig öppen spis, en spiselkrans i sten och svart golv
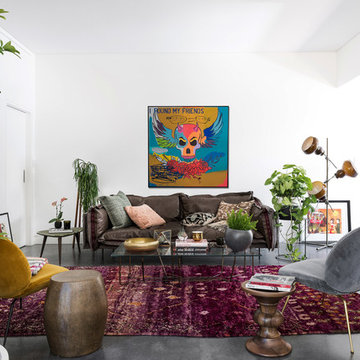
Idéer för eklektiska allrum med öppen planlösning, med ett finrum, vita väggar, betonggolv och svart golv

John Granen
Idéer för att renovera ett funkis allrum med öppen planlösning, med vita väggar, mörkt trägolv, en väggmonterad TV och svart golv
Idéer för att renovera ett funkis allrum med öppen planlösning, med vita väggar, mörkt trägolv, en väggmonterad TV och svart golv
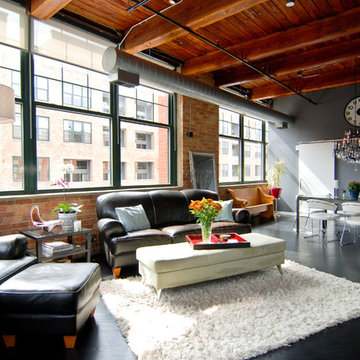
Idéer för att renovera ett mellanstort industriellt allrum med öppen planlösning, med grå väggar, målat trägolv och svart golv
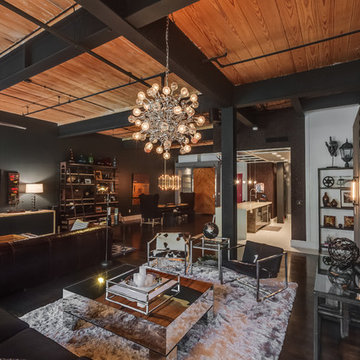
Inredning av ett industriellt stort allrum med öppen planlösning, med svarta väggar, målat trägolv, en väggmonterad TV och svart golv

Photographer: Jay Goodrich
This 2800 sf single-family home was completed in 2009. The clients desired an intimate, yet dynamic family residence that reflected the beauty of the site and the lifestyle of the San Juan Islands. The house was built to be both a place to gather for large dinners with friends and family as well as a cozy home for the couple when they are there alone.
The project is located on a stunning, but cripplingly-restricted site overlooking Griffin Bay on San Juan Island. The most practical area to build was exactly where three beautiful old growth trees had already chosen to live. A prior architect, in a prior design, had proposed chopping them down and building right in the middle of the site. From our perspective, the trees were an important essence of the site and respectfully had to be preserved. As a result we squeezed the programmatic requirements, kept the clients on a square foot restriction and pressed tight against property setbacks.
The delineate concept is a stone wall that sweeps from the parking to the entry, through the house and out the other side, terminating in a hook that nestles the master shower. This is the symbolic and functional shield between the public road and the private living spaces of the home owners. All the primary living spaces and the master suite are on the water side, the remaining rooms are tucked into the hill on the road side of the wall.
Off-setting the solid massing of the stone walls is a pavilion which grabs the views and the light to the south, east and west. Built in a position to be hammered by the winter storms the pavilion, while light and airy in appearance and feeling, is constructed of glass, steel, stout wood timbers and doors with a stone roof and a slate floor. The glass pavilion is anchored by two concrete panel chimneys; the windows are steel framed and the exterior skin is of powder coated steel sheathing.

Martha O'Hara Interiors, Interior Selections & Furnishings | Charles Cudd De Novo, Architecture | Troy Thies Photography | Shannon Gale, Photo Styling

In some ways, this room is so inviting it makes you think OMG I want to be in that room, and at the same time, it seems so perfect you almost don’t want to disturb it. So is this room for show or for function? “It’s both,” MaRae Simone says. Even though it’s so beautiful, sexy and perfect, it’s still designed to be livable and functional. The sofa comes with an extra dose of comfort. You’ll also notice from this room that MaRae loves to layer. Put rugs on top of rugs. Throws on top of throws. “I love the layering effect,” MaRae says.
MaRae Simone Interiors, Marc Mauldin Photography
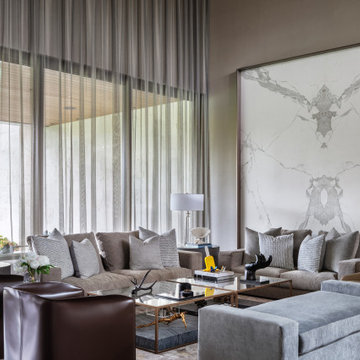
Bild på ett mycket stort funkis allrum med öppen planlösning, med ett finrum, beige väggar och svart golv
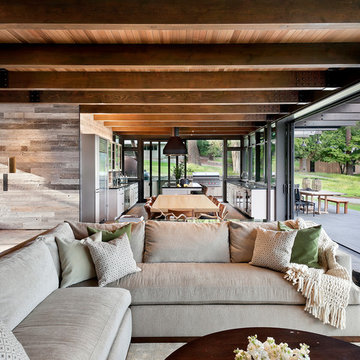
Living Room, Dining Room, and Kitchen flow seamlessly from indoors to outdoors with the Nanawall System.
Inspiration för ett stort rustikt allrum med öppen planlösning, med mörkt trägolv och svart golv
Inspiration för ett stort rustikt allrum med öppen planlösning, med mörkt trägolv och svart golv

Striking living room fireplace with bold 12"x24" black tiles which cascade down the full length of the wall.
Inspiration för små moderna allrum med öppen planlösning, med ett bibliotek, vita väggar, klinkergolv i porslin, en öppen vedspis, en spiselkrans i trä och svart golv
Inspiration för små moderna allrum med öppen planlösning, med ett bibliotek, vita väggar, klinkergolv i porslin, en öppen vedspis, en spiselkrans i trä och svart golv
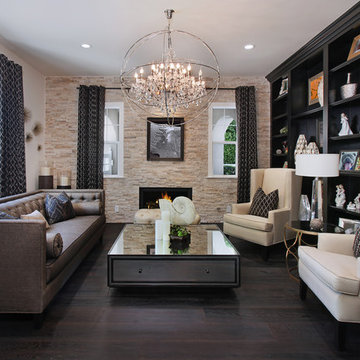
27 Diamonds is an interior design company in Orange County, CA. We take pride in delivering beautiful living spaces that reflect the tastes and lifestyles of our clients. Unlike most companies who charge hourly, most of our design packages are offered at a flat-rate, affordable price. Visit our website for more information: www.27diamonds.com
All furniture can be custom made to your specifications and shipped anywhere in the US (excluding Alaska and Hawaii). Contact us for more information.
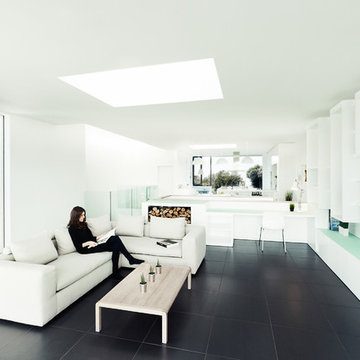
Photo: Martin Gardner
Architect: OB Architecture
Stylist: Emma Hooton
A contemporary, airy beautiful space set close to the sea in the New Forest
Inspiration för moderna allrum med öppen planlösning, med vita väggar, en öppen vedspis och svart golv
Inspiration för moderna allrum med öppen planlösning, med vita väggar, en öppen vedspis och svart golv
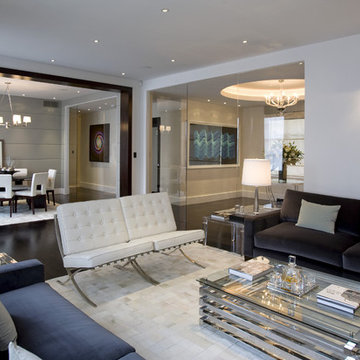
Idéer för att renovera ett mellanstort funkis allrum med öppen planlösning, med vita väggar, mörkt trägolv och svart golv

When the homeowners purchased this sprawling 1950’s rambler, the aesthetics would have discouraged all but the most intrepid. The décor was an unfortunate time capsule from the early 70s. And not in the cool way - in the what-were-they-thinking way. When unsightly wall-to-wall carpeting and heavy obtrusive draperies were removed, they discovered the room rested on a slab. Knowing carpet or vinyl was not a desirable option, they selected honed marble. Situated between the formal living room and kitchen, the family room is now a perfect spot for casual lounging in front of the television. The space proffers additional duty for hosting casual meals in front of the fireplace and rowdy game nights. The designer’s inspiration for a room resembling a cozy club came from an English pub located in the countryside of Cotswold. With extreme winters and cold feet, they installed radiant heat under the marble to achieve year 'round warmth. The time-honored, existing millwork was painted the same shade of British racing green adorning the adjacent kitchen's judiciously-chosen details. Reclaimed light fixtures both flanking the walls and suspended from the ceiling are dimmable to add to the room's cozy charms. Floor-to-ceiling windows on either side of the space provide ample natural light to provide relief to the sumptuous color palette. A whimsical collection of art, artifacts and textiles buttress the club atmosphere.
2 397 foton på sällskapsrum med öppen planlösning, med svart golv
1



