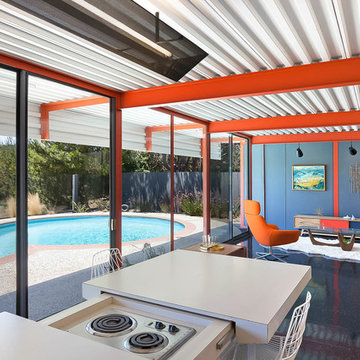2 405 foton på sällskapsrum med öppen planlösning, med svart golv
Sortera efter:
Budget
Sortera efter:Populärt i dag
61 - 80 av 2 405 foton
Artikel 1 av 3
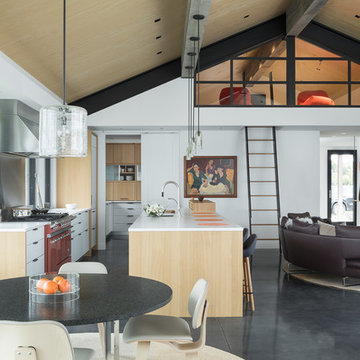
Aaron Kraft, Krafty Photos
Idéer för mellanstora funkis allrum med öppen planlösning, med vita väggar, betonggolv och svart golv
Idéer för mellanstora funkis allrum med öppen planlösning, med vita väggar, betonggolv och svart golv
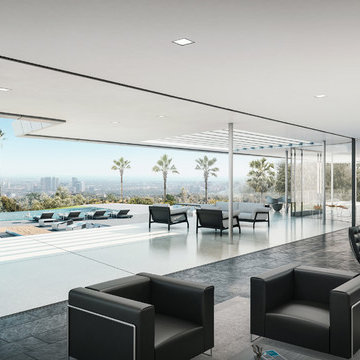
Living room view towards view and pool deck.
Inspiration för mycket stora moderna allrum med öppen planlösning, med vita väggar, klinkergolv i porslin, svart golv och ett finrum
Inspiration för mycket stora moderna allrum med öppen planlösning, med vita väggar, klinkergolv i porslin, svart golv och ett finrum

From the main living area the master bedroom wing is accessed via a library / sitting room, with feature fire place and antique sliding library ladder.

Pièce principale de ce chalet de plus de 200 m2 situé à Megève. La pièce se compose de trois parties : un coin salon avec canapé en cuir et télévision, un espace salle à manger avec une table en pierre naturelle et une cuisine ouverte noire.
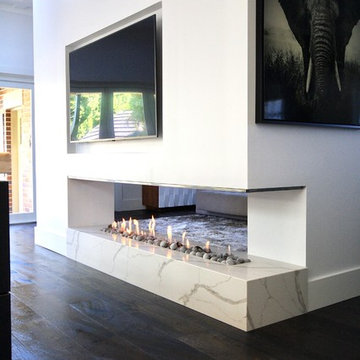
LUXE HOME.
- Smartstone ‘Calacatta Blanco’ 40mm thick fire place surround
Sheree Bounassif, Kitchens By Emanuel
Modern inredning av ett stort allrum med öppen planlösning, med ett finrum, vita väggar, mörkt trägolv, en dubbelsidig öppen spis, en spiselkrans i sten och svart golv
Modern inredning av ett stort allrum med öppen planlösning, med ett finrum, vita väggar, mörkt trägolv, en dubbelsidig öppen spis, en spiselkrans i sten och svart golv
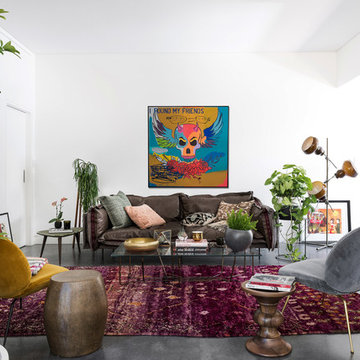
Idéer för eklektiska allrum med öppen planlösning, med ett finrum, vita väggar, betonggolv och svart golv
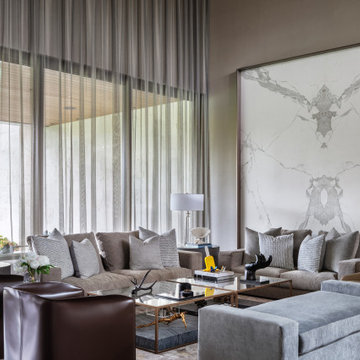
Bild på ett mycket stort funkis allrum med öppen planlösning, med ett finrum, beige väggar och svart golv
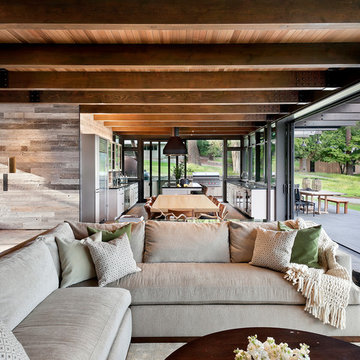
Living Room, Dining Room, and Kitchen flow seamlessly from indoors to outdoors with the Nanawall System.
Inspiration för ett stort rustikt allrum med öppen planlösning, med mörkt trägolv och svart golv
Inspiration för ett stort rustikt allrum med öppen planlösning, med mörkt trägolv och svart golv

Striking living room fireplace with bold 12"x24" black tiles which cascade down the full length of the wall.
Inspiration för små moderna allrum med öppen planlösning, med ett bibliotek, vita väggar, klinkergolv i porslin, en öppen vedspis, en spiselkrans i trä och svart golv
Inspiration för små moderna allrum med öppen planlösning, med ett bibliotek, vita väggar, klinkergolv i porslin, en öppen vedspis, en spiselkrans i trä och svart golv
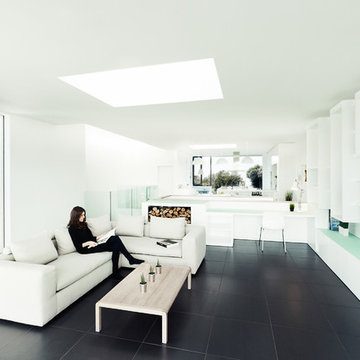
Photo: Martin Gardner
Architect: OB Architecture
Stylist: Emma Hooton
A contemporary, airy beautiful space set close to the sea in the New Forest
Inspiration för moderna allrum med öppen planlösning, med vita väggar, en öppen vedspis och svart golv
Inspiration för moderna allrum med öppen planlösning, med vita väggar, en öppen vedspis och svart golv
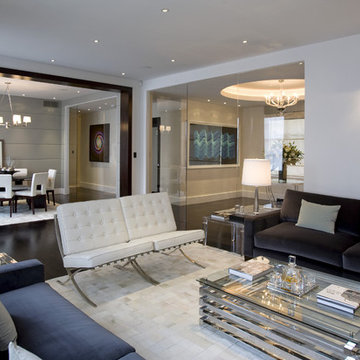
Idéer för att renovera ett mellanstort funkis allrum med öppen planlösning, med vita väggar, mörkt trägolv och svart golv

When the homeowners purchased this sprawling 1950’s rambler, the aesthetics would have discouraged all but the most intrepid. The décor was an unfortunate time capsule from the early 70s. And not in the cool way - in the what-were-they-thinking way. When unsightly wall-to-wall carpeting and heavy obtrusive draperies were removed, they discovered the room rested on a slab. Knowing carpet or vinyl was not a desirable option, they selected honed marble. Situated between the formal living room and kitchen, the family room is now a perfect spot for casual lounging in front of the television. The space proffers additional duty for hosting casual meals in front of the fireplace and rowdy game nights. The designer’s inspiration for a room resembling a cozy club came from an English pub located in the countryside of Cotswold. With extreme winters and cold feet, they installed radiant heat under the marble to achieve year 'round warmth. The time-honored, existing millwork was painted the same shade of British racing green adorning the adjacent kitchen's judiciously-chosen details. Reclaimed light fixtures both flanking the walls and suspended from the ceiling are dimmable to add to the room's cozy charms. Floor-to-ceiling windows on either side of the space provide ample natural light to provide relief to the sumptuous color palette. A whimsical collection of art, artifacts and textiles buttress the club atmosphere.

Situé au 4ème et 5ème étage, ce beau duplex est mis en valeur par sa luminosité. En contraste aux murs blancs, le parquet hausmannien en pointe de Hongrie a été repeint en noir, ce qui lui apporte une touche moderne. Dans le salon / cuisine ouverte, la grande bibliothèque d’angle a été dessinée et conçue sur mesure en bois de palissandre, et sert également de bureau.
La banquette également dessinée sur mesure apporte un côté cosy et très chic avec ses pieds en laiton.
La cuisine sans poignée, sur fond bleu canard, a un plan de travail en granit avec des touches de cuivre.
A l’étage, le bureau accueille un grand plan de travail en chêne massif, avec de grandes étagères peintes en vert anglais. La chambre parentale, très douce, est restée dans les tons blancs.
Cyrille Robin
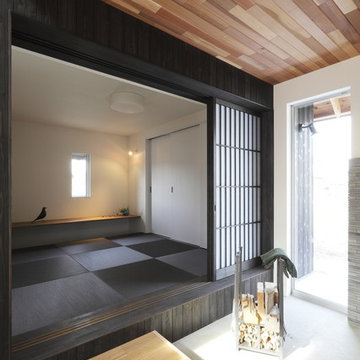
Retro inredning av ett mellanstort allrum med öppen planlösning, med svarta väggar, tatamigolv, en väggmonterad TV och svart golv
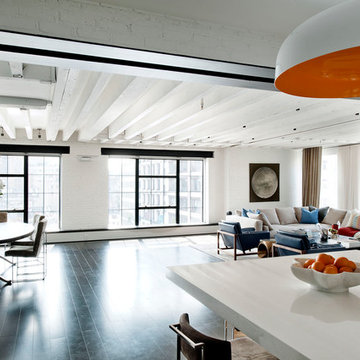
Copyright @ Emily Andrews. All rights reserved.
Inredning av ett industriellt allrum med öppen planlösning, med vita väggar och svart golv
Inredning av ett industriellt allrum med öppen planlösning, med vita väggar och svart golv

This project, an extensive remodel and addition to an existing modern residence high above Silicon Valley, was inspired by dominant images and textures from the site: boulders, bark, and leaves. We created a two-story addition clad in traditional Japanese Shou Sugi Ban burnt wood siding that anchors home and site. Natural textures also prevail in the cosmetic remodeling of all the living spaces. The new volume adjacent to an expanded kitchen contains a family room and staircase to an upper guest suite.
The original home was a joint venture between Min | Day as Design Architect and Burks Toma Architects as Architect of Record and was substantially completed in 1999. In 2005, Min | Day added the swimming pool and related outdoor spaces. Schwartz and Architecture (SaA) began work on the addition and substantial remodel of the interior in 2009, completed in 2015.
Photo by Matthew Millman

リビング空間のデザイン施工です。
ダウンライト新設、クロス張替え、コンセント増設、エアコン設置、BOSEスピーカー新設、フロアタイル新規貼り、カーテンレールはお施主様支給です。
Exempel på ett mellanstort modernt allrum med öppen planlösning, med vita väggar, vinylgolv och svart golv
Exempel på ett mellanstort modernt allrum med öppen planlösning, med vita väggar, vinylgolv och svart golv
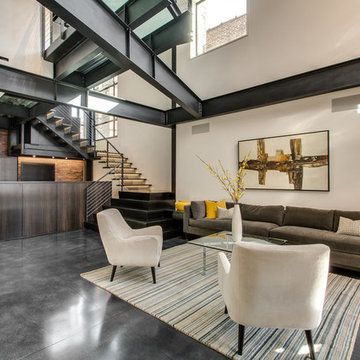
Exempel på ett industriellt allrum med öppen planlösning, med betonggolv och svart golv
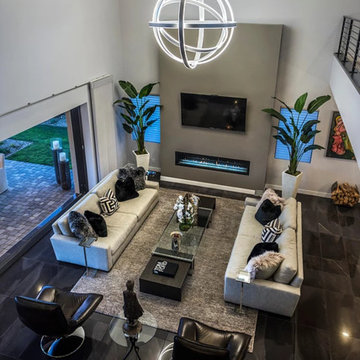
Modern chandelier
Inspiration för stora moderna allrum med öppen planlösning, med grå väggar, en bred öppen spis, en väggmonterad TV och svart golv
Inspiration för stora moderna allrum med öppen planlösning, med grå väggar, en bred öppen spis, en väggmonterad TV och svart golv
2 405 foton på sällskapsrum med öppen planlösning, med svart golv
4




