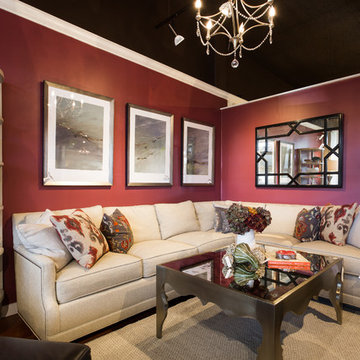854 foton på sällskapsrum, med röda väggar och mellanmörkt trägolv
Sortera efter:
Budget
Sortera efter:Populärt i dag
121 - 140 av 854 foton
Artikel 1 av 3
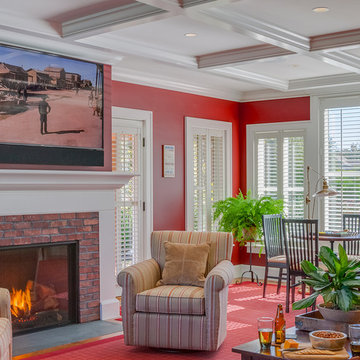
Custom coastal home on Cape Cod by Polhemus Savery DaSilva Architects Builders.
Scope Of Work: Architecture, Construction //
Photography: Brian Vanden Brink //
Living room and fireplace
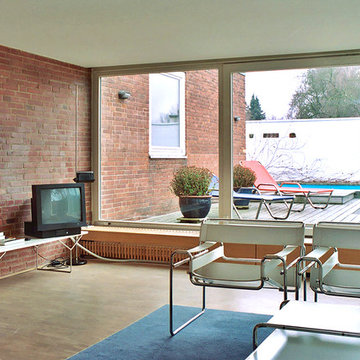
In den späten 60er Jahren entstand in einem von Atriumhäusern und Bungalows geprägten, kleinen Wohnquartier, in unmittelbarer Nähe zu den Herrenhäuser Gärten, das Haus für ein Paar mit Kindern. Das Haus wurde von den Architekten Hübotter, Ledeboer, Busch entworfen, und später von Hübotter + Stürken saniert, und behutsam an moderne Wohnbedürfnisse angepasst.
Bild: Jürgen Voss
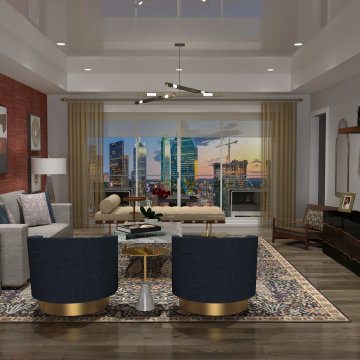
This living room was inspired by this amazing Nourison rug (with patterns and colors pulled from medieval tapestries). Working with traditional and modern elements can be quite tricky, so we sprinkled the space with mid-century modern furniture, Asian elements, old Hollywood glam, and Gothic-inspired pieces.
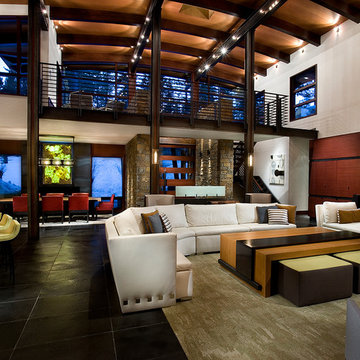
Anita Lang - IMI Design - Scottsdale, AZ
Idéer för stora funkis separata vardagsrum, med ett finrum, röda väggar, mellanmörkt trägolv, en bred öppen spis, en spiselkrans i sten, en inbyggd mediavägg och brunt golv
Idéer för stora funkis separata vardagsrum, med ett finrum, röda väggar, mellanmörkt trägolv, en bred öppen spis, en spiselkrans i sten, en inbyggd mediavägg och brunt golv
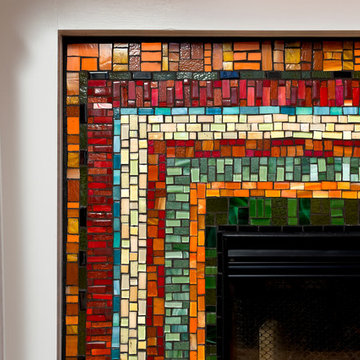
Idéer för att renovera ett mellanstort amerikanskt vardagsrum, med röda väggar, mellanmörkt trägolv, en standard öppen spis, en spiselkrans i trä och en väggmonterad TV
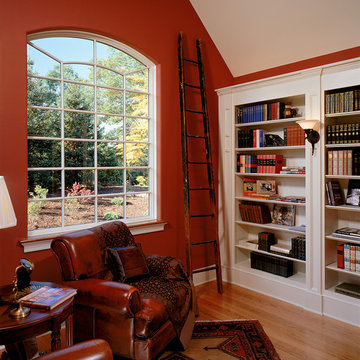
Inspiration för ett vintage allrum, med ett bibliotek, röda väggar och mellanmörkt trägolv
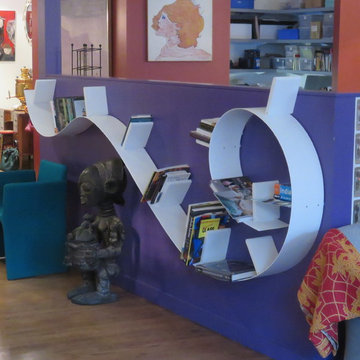
Inspiration för mellanstora eklektiska loftrum, med ett bibliotek, röda väggar, mellanmörkt trägolv, en väggmonterad TV och beiget golv
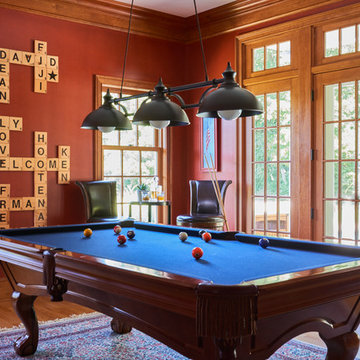
A traditional masculine billiards room with french doors that open out to the pool, creating the ultimate entertainment space.
Photography by Jane Beiles http://www.janebeiles.com
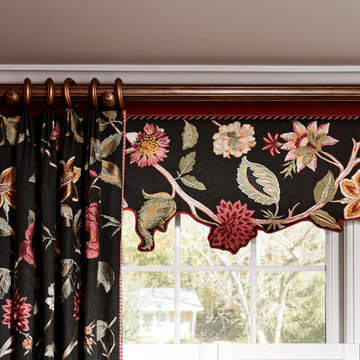
Custom Window Treatment Design by Linda H. Bassert, Masterworks Window Fashions & Design, LLC. The shaped valance follows the shape of the lavishly detailed botanical embroidery, and has a contrast micro-welting at the hem, for a traditional style with unexpected distinction. A contrast cording detail finishes the top of the board mounted valance. A small gimp trim softens the leading edge of the drapery panels. The fluted pole and rings are in an antique gold, while the finials are in a combination of silver and gold. The simplicity of the Sarkis finials allows them to work with any style. Photography by Bob Narod, Photographer, LLC
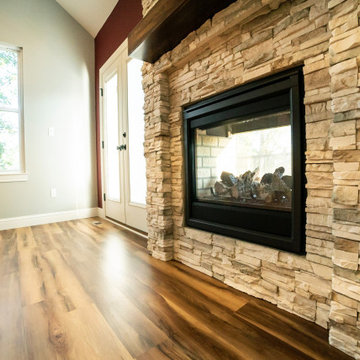
The double-sided fireplace and vaulted ceilings bring a bright and flowing touch to this contemporary craftsman family room.
Idéer för ett mellanstort amerikanskt allrum med öppen planlösning, med röda väggar, mellanmörkt trägolv, en dubbelsidig öppen spis, en väggmonterad TV och brunt golv
Idéer för ett mellanstort amerikanskt allrum med öppen planlösning, med röda väggar, mellanmörkt trägolv, en dubbelsidig öppen spis, en väggmonterad TV och brunt golv
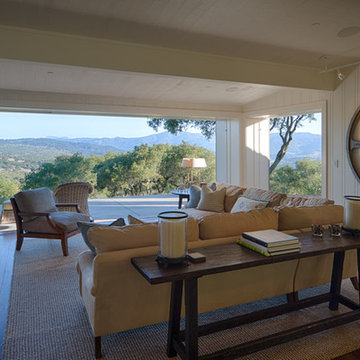
Home built by JMA (Jim Murphy and Associates). Architecture design by Backen Gillam & Kroeger Architects. Interior design by Heidi Toll. Photo credit: Tim Maloney, Technical Imagery Studios. The large-scale remodeling performed to create the Hill House entailed retrofitting the existing foundation to accommodate the engineering requirements for larger windows and lift-and-slide doors, and adding additional foundations for the screened porch. In addition, the main living area’s floor level was lowered in order to improve the view of the distant horizon while standing.
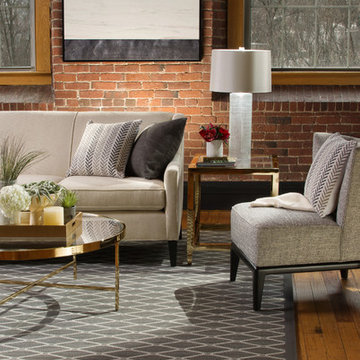
Exempel på ett mellanstort industriellt separat vardagsrum, med ett finrum, röda väggar och mellanmörkt trägolv
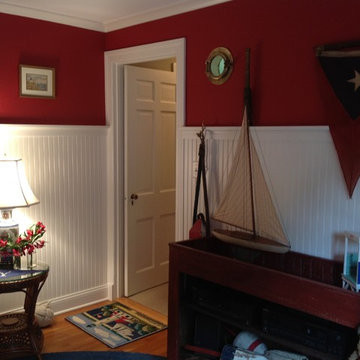
Cutting a hole in the wall to insert a real brass port hole, allowed a little surprise when the light from behind came through the glass which was painted to look like water.
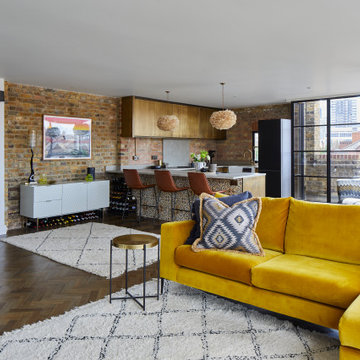
Exempel på ett modernt allrum med öppen planlösning, med röda väggar, mellanmörkt trägolv och brunt golv
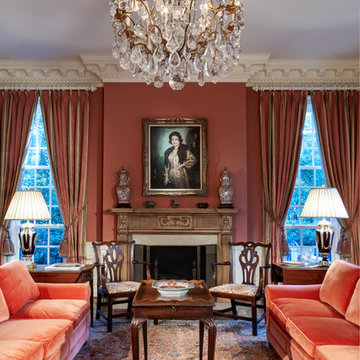
Idéer för vintage vardagsrum, med ett finrum, röda väggar, mellanmörkt trägolv, en standard öppen spis och brunt golv
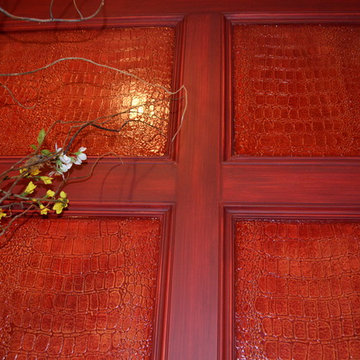
This was once a dated paneled wall surface. We gave new life to this space with the application of a luxurious, red toned crocodile texture. We also glazed the wood work in this paneled room, in keeping with the color of the crocodile texture. Copyright © 2016 The Artists Hands
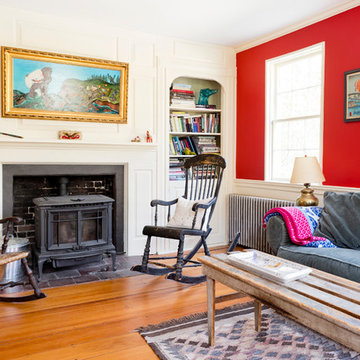
Photo: Rikki Snyder © 2016 Houzz
Idéer för eklektiska vardagsrum, med ett bibliotek, röda väggar, mellanmörkt trägolv och en öppen vedspis
Idéer för eklektiska vardagsrum, med ett bibliotek, röda väggar, mellanmörkt trägolv och en öppen vedspis
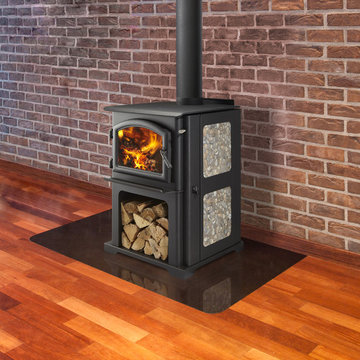
Foto på ett rustikt vardagsrum, med röda väggar, mellanmörkt trägolv, en hängande öppen spis och brunt golv
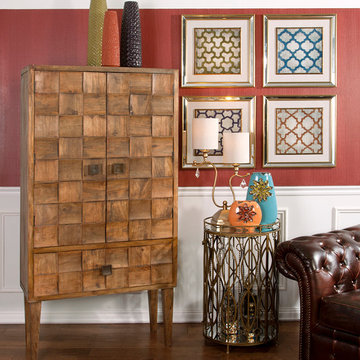
Inspiration för små klassiska separata vardagsrum, med ett finrum, röda väggar och mellanmörkt trägolv
854 foton på sällskapsrum, med röda väggar och mellanmörkt trägolv
7




