1 336 foton på sällskapsrum, med röda väggar
Sortera efter:
Budget
Sortera efter:Populärt i dag
21 - 40 av 1 336 foton
Artikel 1 av 3
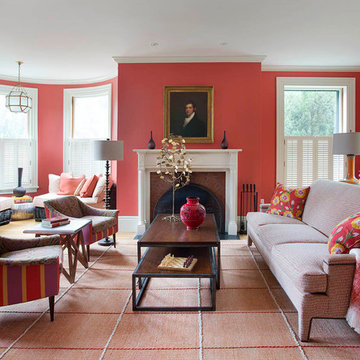
Heidi Pribell Interiors puts a fresh twist on classic design serving the major Boston metro area. By blending grandeur with bohemian flair, Heidi creates inviting interiors with an elegant and sophisticated appeal.
Confident in mixing eras, style and color, she brings her expertise and love of antiques, art and objects to every project.

A very rare opportunity presents itself in the offering of this Mill Valley estate covering 1.86 acres in the Redwoods. The property, formerly known as the Swiss Hiking Club lodge, has now been transformed. It has been exquisitely remodeled throughout, down to the very last detail. The property consists of five buildings: The Main House; the Cottage/Office; a Studio/Office; a Chalet Guest House; and an Accessory, two-room building for food and glassware storage. There are also two double-car garages. Nestled amongst the redwoods this elevated property offers privacy and serves as a sanctuary for friends and family. The old world charm of the entire estate combines with luxurious modern comforts to create a peaceful and relaxed atmosphere. The property contains the perfect combination of inside and outside spaces with gardens, sunny lawns, a fire pit, and wraparound decks on the Main House complete with a redwood hot tub. After you ride up the state of the art tram from the street and enter the front door you are struck by the voluminous ceilings and spacious floor plans which offer relaxing and impressive entertaining spaces. The impeccably renovated estate has elegance and charm which creates a quality of life that stands apart in this lovely Mill Valley community. The Dipsea Stairs are easily accessed from the house affording a romantic walk to downtown Mill Valley. You can enjoy the myriad hiking and biking trails of Mt. Tamalpais literally from your doorstep.

Tom Powel Imaging
Idéer för att renovera ett mellanstort industriellt allrum med öppen planlösning, med tegelgolv, en standard öppen spis, en spiselkrans i tegelsten, ett bibliotek, röda väggar och rött golv
Idéer för att renovera ett mellanstort industriellt allrum med öppen planlösning, med tegelgolv, en standard öppen spis, en spiselkrans i tegelsten, ett bibliotek, röda väggar och rött golv
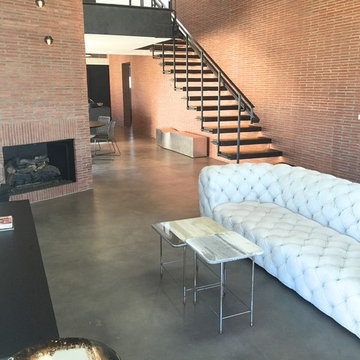
poured brand new concrete then came in and stained and sealed the concrete.
Inredning av ett industriellt stort loftrum, med ett finrum, röda väggar, betonggolv, en standard öppen spis, en spiselkrans i tegelsten och grått golv
Inredning av ett industriellt stort loftrum, med ett finrum, röda väggar, betonggolv, en standard öppen spis, en spiselkrans i tegelsten och grått golv
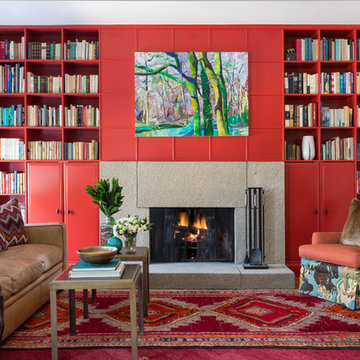
Red built-in bookcases, layered Persian rugs, and a concrete fireplace enliven this eclectic Library/Famiy room. Photo credit: Angie Seckinger
Inspiration för stora klassiska allrum med öppen planlösning, med ett bibliotek, röda väggar, en standard öppen spis, ljust trägolv och en spiselkrans i betong
Inspiration för stora klassiska allrum med öppen planlösning, med ett bibliotek, röda väggar, en standard öppen spis, ljust trägolv och en spiselkrans i betong

NW Architectural Photography
Inspiration för mellanstora amerikanska allrum med öppen planlösning, med ett bibliotek, röda väggar, korkgolv, en standard öppen spis, en spiselkrans i sten och brunt golv
Inspiration för mellanstora amerikanska allrum med öppen planlösning, med ett bibliotek, röda väggar, korkgolv, en standard öppen spis, en spiselkrans i sten och brunt golv
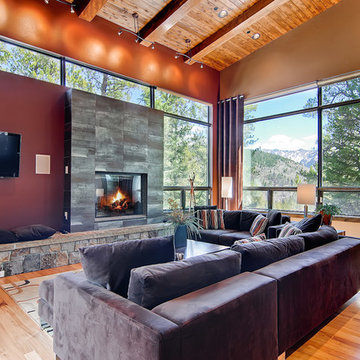
Virtuance
Bild på ett funkis vardagsrum, med röda väggar, mellanmörkt trägolv, en standard öppen spis och en väggmonterad TV
Bild på ett funkis vardagsrum, med röda väggar, mellanmörkt trägolv, en standard öppen spis och en väggmonterad TV
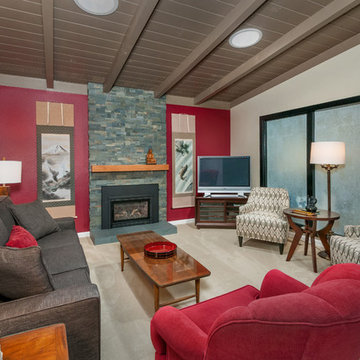
The neutral color scheme of beige and gray is given a punch of color with the red accent wall and chair. Rice paper window film was added to the wall of windows to give them the appearance of a Shoji screen. An outdated brick fireplace was given a whole new look with the stacked stone.
Photo by Ian Coleman
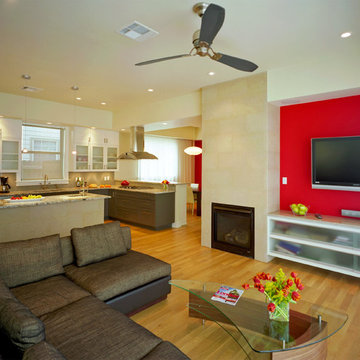
Both of these houses were on the Cool House Tour of 2008. They were newly constructed homes, designed to fit into their spot in the neighborhood and to optimize energy efficiency. They have a bit of a contemporary edge to them while maintaining a certain warmth and "homey-ness".
Project Design by Mark Lind
Project Management by Jay Gammell
Phtography by Greg Hursley in 2008
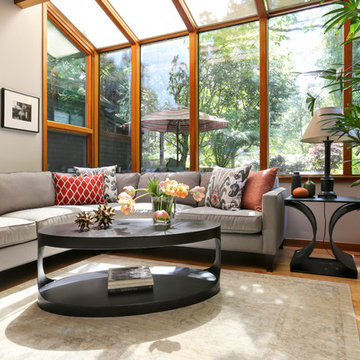
The client wanted to reinvent this living room so that it would be used as a reading, gathering room. The goal for this living room was to create a calming respite by way of a transitional design aesthetic and a sophisticated appeal. I used the existing photographic art as a taking off point for the selection of some timeless updated pieces. The washed dhurrie rug, black accent tables and rattan sideboard created the sophistication that was desired. Custom throw pillows give a layer of pattern and color to finish the look. Photo Credit: Matt Bolt
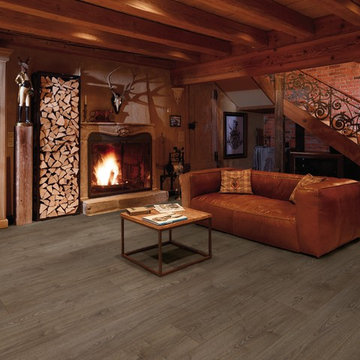
Inspiration för mellanstora rustika separata vardagsrum, med röda väggar, laminatgolv, en standard öppen spis och en spiselkrans i trä
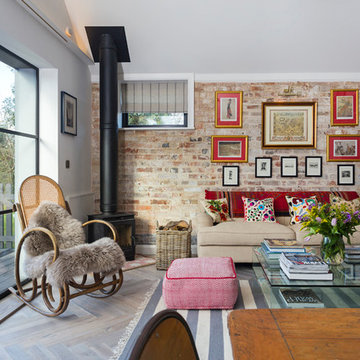
Richard Gadsby Photography
Inredning av ett eklektiskt allrum med öppen planlösning, med röda väggar, ljust trägolv, en öppen vedspis, en spiselkrans i metall och beiget golv
Inredning av ett eklektiskt allrum med öppen planlösning, med röda väggar, ljust trägolv, en öppen vedspis, en spiselkrans i metall och beiget golv
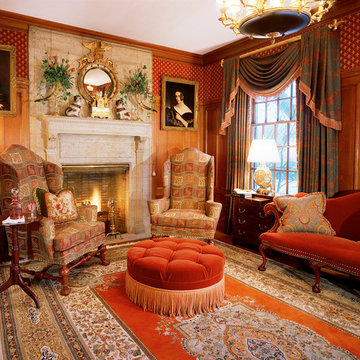
Robert Benson Photography
Klassisk inredning av ett mellanstort allrum med öppen planlösning, med ett finrum, röda väggar, en standard öppen spis, en spiselkrans i sten och brunt golv
Klassisk inredning av ett mellanstort allrum med öppen planlösning, med ett finrum, röda väggar, en standard öppen spis, en spiselkrans i sten och brunt golv
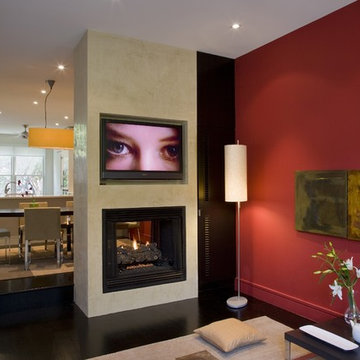
Idéer för ett modernt allrum med öppen planlösning, med röda väggar, en dubbelsidig öppen spis och en väggmonterad TV
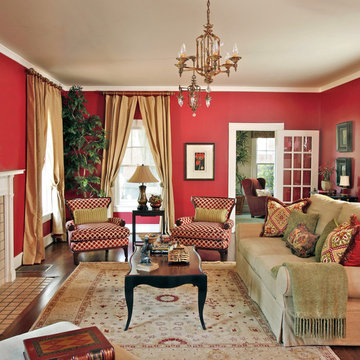
Photography by Robert Peacock.
Idéer för ett stort klassiskt separat vardagsrum, med röda väggar, mellanmörkt trägolv, en standard öppen spis, en spiselkrans i sten och en väggmonterad TV
Idéer för ett stort klassiskt separat vardagsrum, med röda väggar, mellanmörkt trägolv, en standard öppen spis, en spiselkrans i sten och en väggmonterad TV
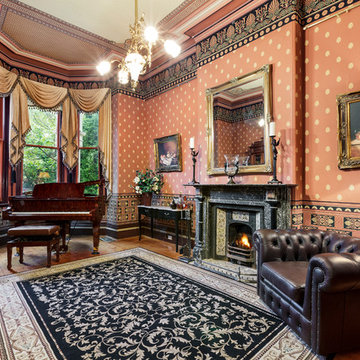
Idéer för att renovera ett vintage separat vardagsrum, med ett musikrum, röda väggar, mörkt trägolv, en standard öppen spis, en spiselkrans i sten och brunt golv
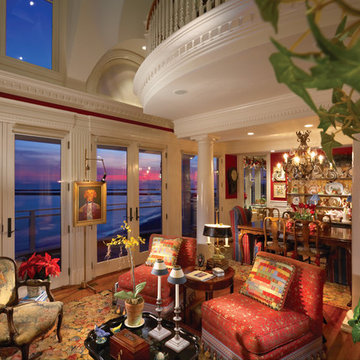
LB Photo's
Inredning av ett klassiskt stort allrum med öppen planlösning, med ett finrum, röda väggar, mellanmörkt trägolv, en standard öppen spis och en spiselkrans i gips
Inredning av ett klassiskt stort allrum med öppen planlösning, med ett finrum, röda väggar, mellanmörkt trägolv, en standard öppen spis och en spiselkrans i gips

Inredning av ett modernt stort avskilt allrum, med röda väggar, marmorgolv, en standard öppen spis och en spiselkrans i sten
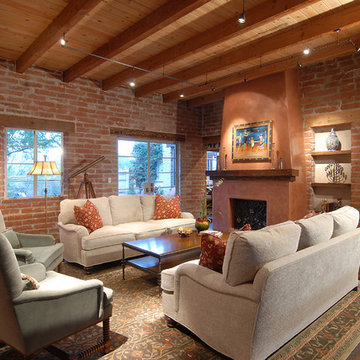
Inspiration för mellanstora amerikanska allrum med öppen planlösning, med ett musikrum, en standard öppen spis, röda väggar och mörkt trägolv
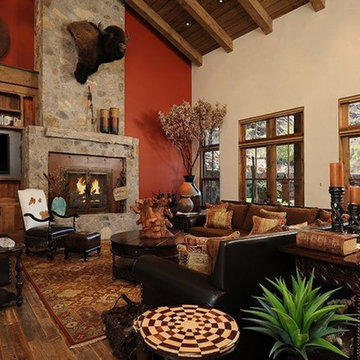
Inspiration för stora amerikanska allrum med öppen planlösning, med ett finrum, röda väggar, mörkt trägolv, en standard öppen spis, en spiselkrans i sten och en väggmonterad TV
1 336 foton på sällskapsrum, med röda väggar
2



