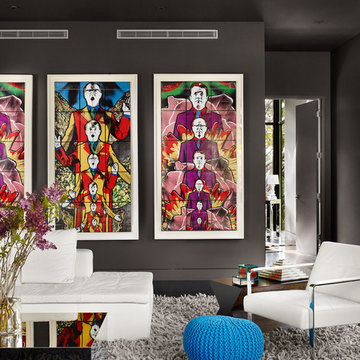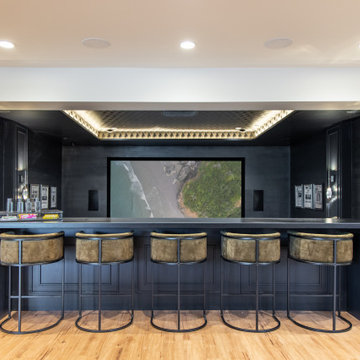9 790 foton på sällskapsrum, med svarta väggar och röda väggar
Sortera efter:
Budget
Sortera efter:Populärt i dag
41 - 60 av 9 790 foton
Artikel 1 av 3
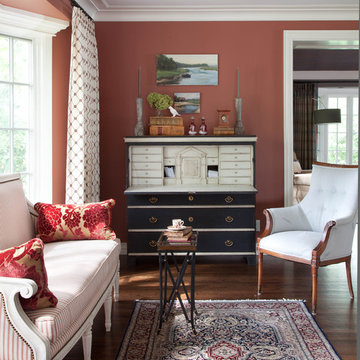
custom drapery, zig zag fabric, custom stool, farrow and ball paint, sisal rug, white trim, tan fabric, light blue fabric on chairs
Klassisk inredning av ett stort allrum med öppen planlösning, med ett finrum, röda väggar, mörkt trägolv, en standard öppen spis och en spiselkrans i sten
Klassisk inredning av ett stort allrum med öppen planlösning, med ett finrum, röda väggar, mörkt trägolv, en standard öppen spis och en spiselkrans i sten
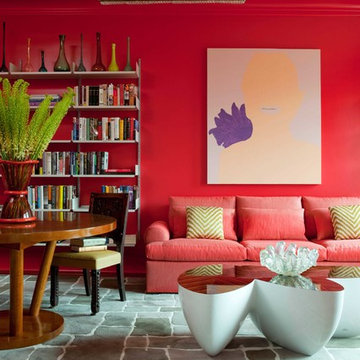
Chandelier: Venini, ca. 1950 from Bernd Goeckler Antiques / Painting above sofa: Gary Hume / White metal shelving: Vitsoe / Coffee table: Wendell Castel “Sizzl” Table / Area rug: Custom Tai Ping / Round table: Magen H Gallery / Paint: Benjamin Moore – Poppy
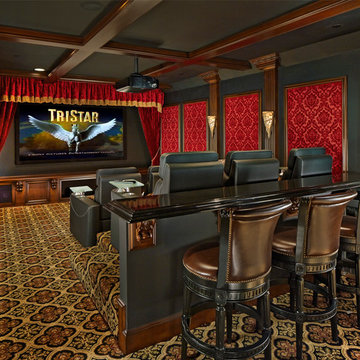
2014 NARI Greater Dallas Contractor of the Year Award for Home Theater and Media Room $150,000 and over - Dallas Renovation Group
Bild på ett vintage avskild hemmabio, med svarta väggar, heltäckningsmatta, projektorduk och flerfärgat golv
Bild på ett vintage avskild hemmabio, med svarta väggar, heltäckningsmatta, projektorduk och flerfärgat golv
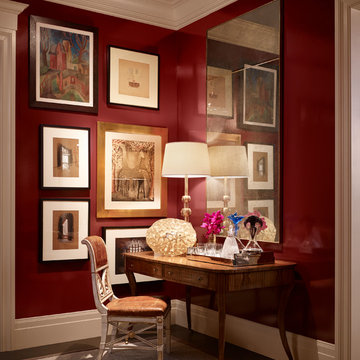
Tom Stringer of Tom Stringer Design Partners designed the beautiful Living Room for the 2014 DreamHome, featuring furniture and accessories from Baker Knapps & Tubbs, Benjamin Moore, CAI Designs, Dessin Fournir Companies, Donghia, Inc., Edelman Leather, Holly Hunt, John Rosselli & Associates, LALIQUE, Mike Bell, Inc. & Westwater Patterson, Remains Lighting, Richard Norton Gallery, LLC, Samuel & Sons Passementerie, Schumacher/Patterson, Flynn & Martin, and Watson Smith Carpet – Rugs – Hard Surfaces.
Other resources: Tom Stringer’s Personal Collection.
Explore the Living Room further here: http://bit.ly/1m2qKKK
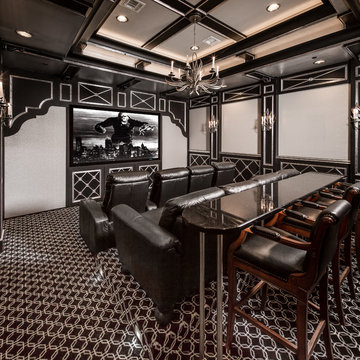
Steve Chenn
Jane Page Design Group
Medelhavsstil inredning av ett hemmabio, med svarta väggar, heltäckningsmatta, en inbyggd mediavägg och flerfärgat golv
Medelhavsstil inredning av ett hemmabio, med svarta väggar, heltäckningsmatta, en inbyggd mediavägg och flerfärgat golv
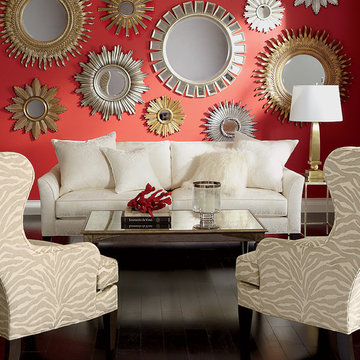
Idéer för mellanstora shabby chic-inspirerade separata vardagsrum, med ett finrum, röda väggar, mörkt trägolv och brunt golv
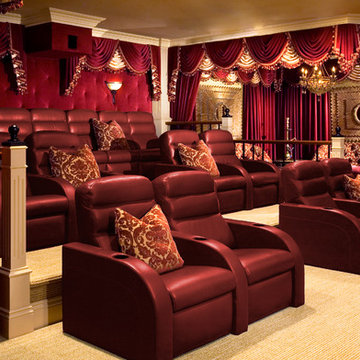
Custom designed home theater. Leather theater chairs, tufted velvet walls, swags & cascades drapery treatments, hookah room equipped with luxurious tufted high back settees, hand carved and upholstered ottoman. Screen and curtain photo to follow. Custom designed Media rooms are always one of a kind from the furniture to the drapes and curtain. Also, with today's technology changing so rapidly, get up to date with the best and most versatile programming systems for your theater's automation needs.
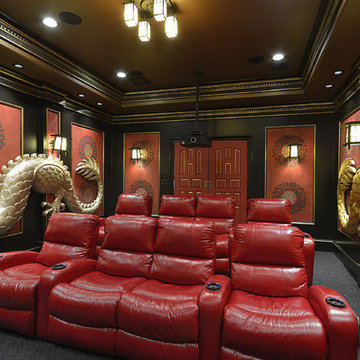
Stunning Asian-inspired Theater Room. Design by Jane Page Design Group. Painting by Anything but Plain by Janie Ellis.
Photo credits to Chadwick Photography.
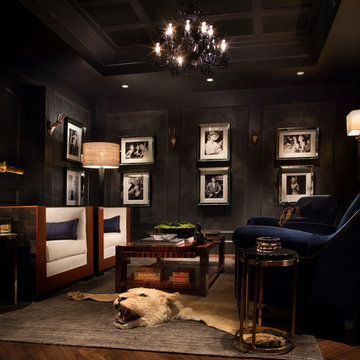
Bild på ett mellanstort vintage avskilt allrum, med mellanmörkt trägolv och svarta väggar

Photo Andrew Wuttke
Inredning av ett modernt stort allrum med öppen planlösning, med svarta väggar, mellanmörkt trägolv, en väggmonterad TV, en öppen vedspis, en spiselkrans i metall och orange golv
Inredning av ett modernt stort allrum med öppen planlösning, med svarta väggar, mellanmörkt trägolv, en väggmonterad TV, en öppen vedspis, en spiselkrans i metall och orange golv
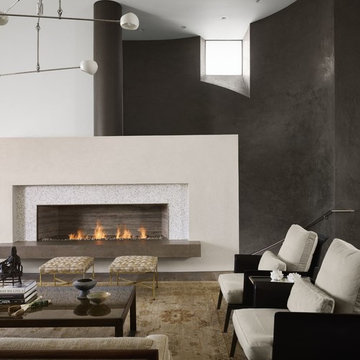
Casey Dunn Photography
Idéer för funkis vardagsrum, med svarta väggar och en bred öppen spis
Idéer för funkis vardagsrum, med svarta väggar och en bred öppen spis

Photography-Hedrich Blessing
Glass House:
The design objective was to build a house for my wife and three kids, looking forward in terms of how people live today. To experiment with transparency and reflectivity, removing borders and edges from outside to inside the house, and to really depict “flowing and endless space”. To construct a house that is smart and efficient in terms of construction and energy, both in terms of the building and the user. To tell a story of how the house is built in terms of the constructability, structure and enclosure, with the nod to Japanese wood construction in the method in which the concrete beams support the steel beams; and in terms of how the entire house is enveloped in glass as if it was poured over the bones to make it skin tight. To engineer the house to be a smart house that not only looks modern, but acts modern; every aspect of user control is simplified to a digital touch button, whether lights, shades/blinds, HVAC, communication/audio/video, or security. To develop a planning module based on a 16 foot square room size and a 8 foot wide connector called an interstitial space for hallways, bathrooms, stairs and mechanical, which keeps the rooms pure and uncluttered. The base of the interstitial spaces also become skylights for the basement gallery.
This house is all about flexibility; the family room, was a nursery when the kids were infants, is a craft and media room now, and will be a family room when the time is right. Our rooms are all based on a 16’x16’ (4.8mx4.8m) module, so a bedroom, a kitchen, and a dining room are the same size and functions can easily change; only the furniture and the attitude needs to change.
The house is 5,500 SF (550 SM)of livable space, plus garage and basement gallery for a total of 8200 SF (820 SM). The mathematical grid of the house in the x, y and z axis also extends into the layout of the trees and hardscapes, all centered on a suburban one-acre lot.
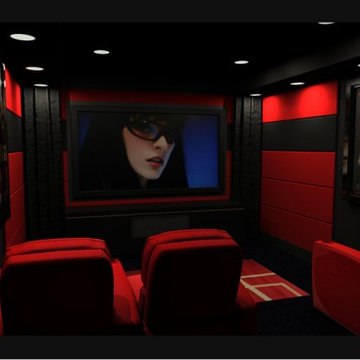
Pierreji.com
Idéer för små funkis avskilda hemmabior, med röda väggar, heltäckningsmatta och projektorduk
Idéer för små funkis avskilda hemmabior, med röda väggar, heltäckningsmatta och projektorduk
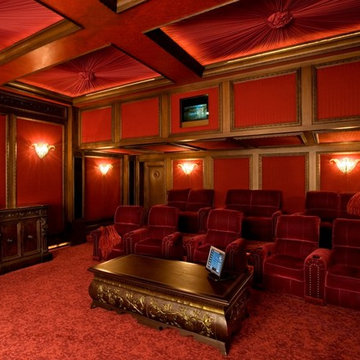
Inspiration för ett vintage avskild hemmabio, med röda väggar och projektorduk
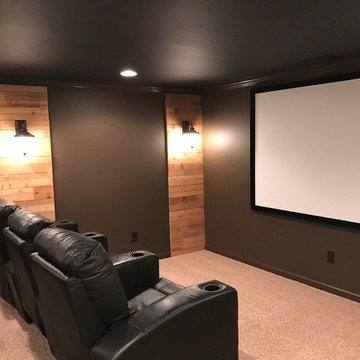
Inspiration för ett stort industriellt avskild hemmabio, med svarta väggar, heltäckningsmatta och projektorduk
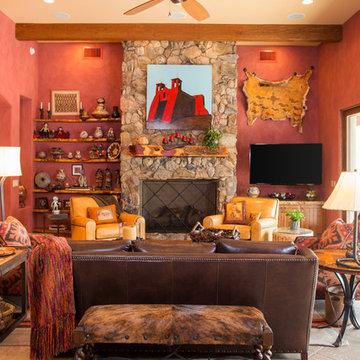
Bild på ett mellanstort amerikanskt allrum med öppen planlösning, med röda väggar, kalkstensgolv, en standard öppen spis, en spiselkrans i sten, en väggmonterad TV och beiget golv
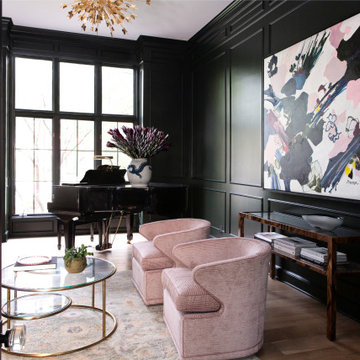
Inspiration för klassiska separata vardagsrum, med svarta väggar, mellanmörkt trägolv och brunt golv

Зона гостиной - большое объединённое пространство, совмещённой с кухней-столовой. Это главное место в квартире, в котором собирается вся семья.
В зоне гостиной расположен большой диван, стеллаж для книг с выразительными мраморными полками и ТВ-зона с большой полированной мраморной панелью.
Историческая люстра с золотистыми элементами и хрустальными кристаллами на потолке диаметром около двух метров была куплена на аукционе в Европе. Рисунок люстры перекликается с рисунком персидского ковра лежащего под ней. Чугунная печь 19 века – это настоящая печь, которая стояла на норвежском паруснике 19 века. Печь сохранилась в идеальном состоянии. С помощью таких печей обогревали каюты парусника. При наступлении холодов и до включения отопления хозяева протапливают данную печь, чугун быстро отдает тепло воздуху и гостиная прогревается.
Выразительные оконные откосы обшиты дубовыми досками с тёплой подсветкой, которая выделяет рельеф исторического кирпича. С широкого подоконника открываются прекрасные виды на зелёный сквер и размеренную жизнь исторического центра Петербурга.
В ходе проектирования компоновка гостиной неоднократно пересматривалась, но основная идея дизайна интерьера в лофтовом стиле с открытым кирпичем, бетоном, брутальным массивом, визуальное разделение зон и сохранение исторических элементов - прожила до самого конца.
Одной из наиболее амбициозных идей была присвоить часть пространства чердака, на который могла вести красивая винтовая чугунная лестница с подсветкой.
После того, как были произведены замеры чердачного пространства, было решено отказаться от данной идеи в связи с недостаточным количеством свободной площади необходимой высоты.
9 790 foton på sällskapsrum, med svarta väggar och röda väggar
3




