708 foton på sällskapsrum på loftet, med en spiselkrans i tegelsten
Sortera efter:
Budget
Sortera efter:Populärt i dag
81 - 100 av 708 foton
Artikel 1 av 3
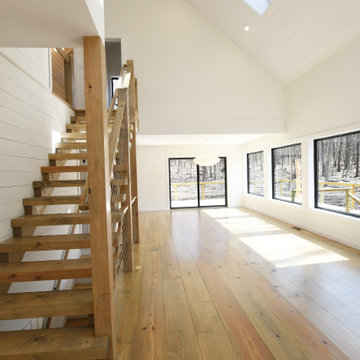
Inspiration för ett mellanstort lantligt loftrum, med vita väggar, mellanmörkt trägolv, en standard öppen spis, en spiselkrans i tegelsten och brunt golv
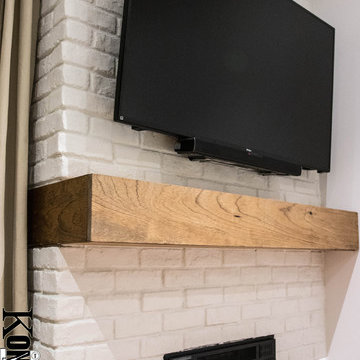
Inspiration för ett mellanstort rustikt allrum på loftet, med ett bibliotek, vita väggar, mörkt trägolv, en hängande öppen spis, en spiselkrans i tegelsten, en dold TV och brunt golv
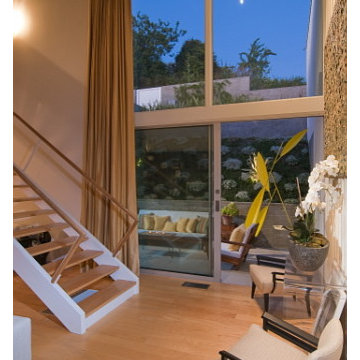
Newly restored living room of the Pasinetti House, Beverly Hills, 2008. View to patio courtyard. Floors: maple. Sliders by Fleetwood. Glass courtesy of DuPont via OldCastle Glass. Courtyard sculpture by Christopher Georgesco, son of architect Haralamb Georgescu. Photographed by Marc Angeles.
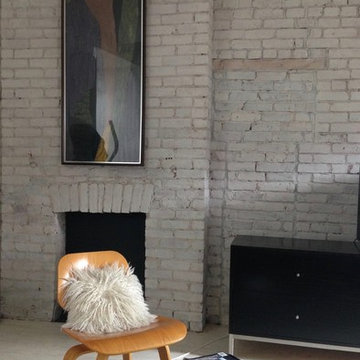
This top floor family room feels loft-like thanks to the high ceiling, exposed brick wall and original fireplace. The white ash Eames chair paired with the white architectural elements are complimented by the addition of black seen in the dresser, side table and patterned flat-weave rug. Modern artwork from a ski vacation in Aspen accentuates the brick fireplace.
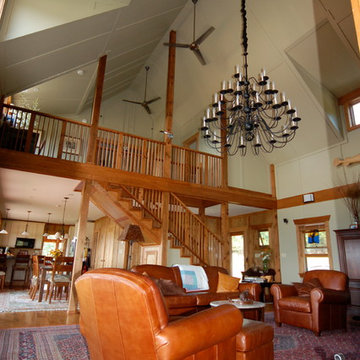
The house hosts 3 bedrooms, 2.5 baths with the master suite on the first level and 2 guest rooms, full bath and sitting area on the second level. The interior walls and ceilings of the public spaces are birch paneled to amplify the acoustical effect of the baby grand piano in the main living room. The custom made 4 foot diameter iron chandelier dominates the high volume of the main living room, with custom titanium ceiling fans circulating air to eliminate the need for supplemental heating and cooling in the house. The adjacent open kitchen-dining room plan filling out the view side of the main floor plan. The custom fabricated steel "Rooster Gate" was commissioned from and designed in collaboration with the famous, late french sculptor Lucien Ferrenbach who resided nearby with his artist wife BeBe. "LuLu" also created the sculptural deck railings, roof brackets fireplace tools and andirons as well as numerous landscape follies for the house.
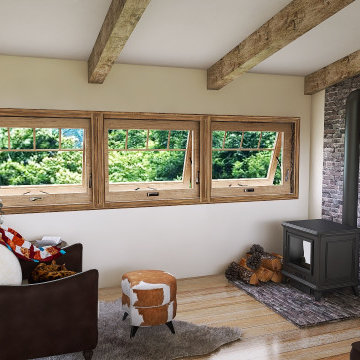
Inredning av ett rustikt litet allrum på loftet, med ljust trägolv, en öppen vedspis och en spiselkrans i tegelsten
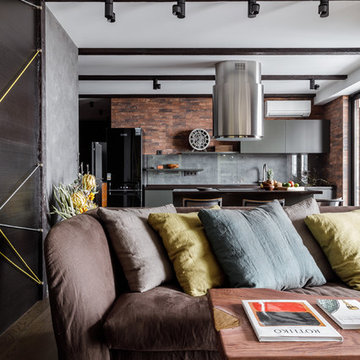
Idéer för mellanstora industriella loftrum, med ett bibliotek, bruna väggar, klinkergolv i porslin, en bred öppen spis, en spiselkrans i tegelsten, en väggmonterad TV och grått golv
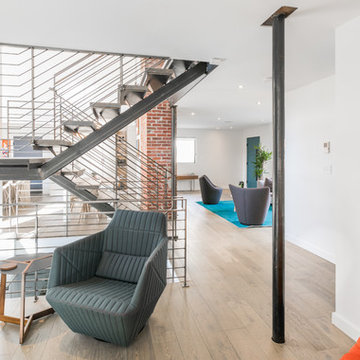
Tod Connell
todconnellphotography.com
cell 703.472.9472
Inspiration för mellanstora moderna loftrum, med ett finrum, vita väggar, mellanmörkt trägolv, en standard öppen spis, en spiselkrans i tegelsten, en väggmonterad TV och beiget golv
Inspiration för mellanstora moderna loftrum, med ett finrum, vita väggar, mellanmörkt trägolv, en standard öppen spis, en spiselkrans i tegelsten, en väggmonterad TV och beiget golv
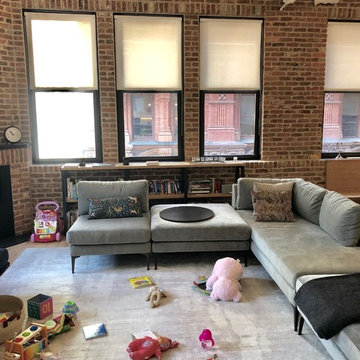
Manual Clutch Rollease Acmeda 3% screen shades
Bild på ett mellanstort industriellt loftrum, med en öppen hörnspis, en spiselkrans i tegelsten och brunt golv
Bild på ett mellanstort industriellt loftrum, med en öppen hörnspis, en spiselkrans i tegelsten och brunt golv
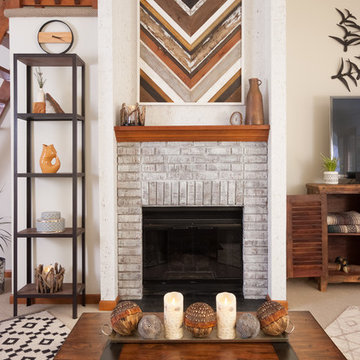
Scott Johnson
Inredning av ett rustikt mellanstort loftrum, med vita väggar, heltäckningsmatta, en standard öppen spis, en spiselkrans i tegelsten, en fristående TV och beiget golv
Inredning av ett rustikt mellanstort loftrum, med vita väggar, heltäckningsmatta, en standard öppen spis, en spiselkrans i tegelsten, en fristående TV och beiget golv

This 1920’s house was updated top to bottom to accommodate a growing family. Modern touches of glass partitions and sleek cabinetry provide a sensitive contrast to the existing divided light windows and traditional moldings. Exposed steel beams provide structural support, and their bright white color helps them blend into the composition.
Photo by: Nat Rea Photography
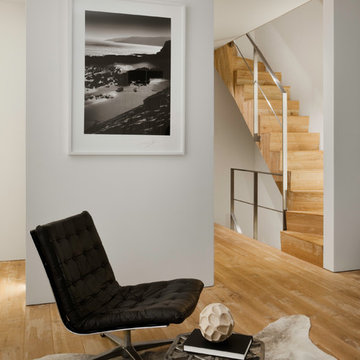
Bild på ett funkis loftrum, med vita väggar, ljust trägolv, en standard öppen spis och en spiselkrans i tegelsten
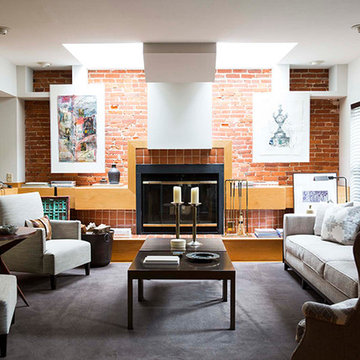
Christopher Leaman Photography
Idéer för eklektiska loftrum, med vita väggar, en standard öppen spis och en spiselkrans i tegelsten
Idéer för eklektiska loftrum, med vita väggar, en standard öppen spis och en spiselkrans i tegelsten
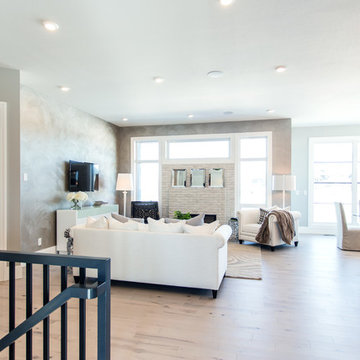
Foto på ett mellanstort vintage allrum på loftet, med grå väggar, ljust trägolv, en standard öppen spis, en spiselkrans i tegelsten, en väggmonterad TV och grått golv
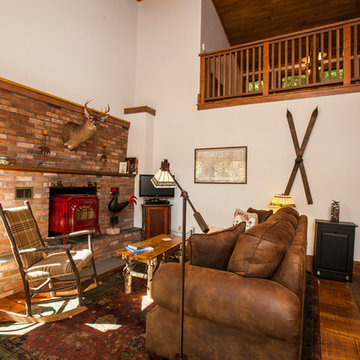
Living room with cathedral ceiling
Bild på ett mellanstort rustikt loftrum, med vita väggar, mellanmörkt trägolv, en öppen vedspis och en spiselkrans i tegelsten
Bild på ett mellanstort rustikt loftrum, med vita väggar, mellanmörkt trägolv, en öppen vedspis och en spiselkrans i tegelsten
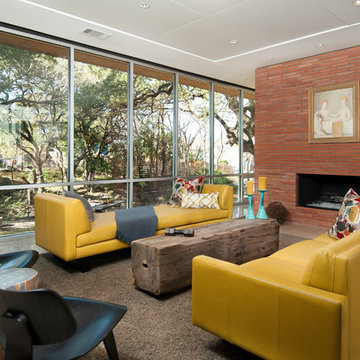
Red Pants Studios
Inspiration för ett mellanstort retro allrum på loftet, med vita väggar, betonggolv, en standard öppen spis, en spiselkrans i tegelsten och en väggmonterad TV
Inspiration för ett mellanstort retro allrum på loftet, med vita väggar, betonggolv, en standard öppen spis, en spiselkrans i tegelsten och en väggmonterad TV
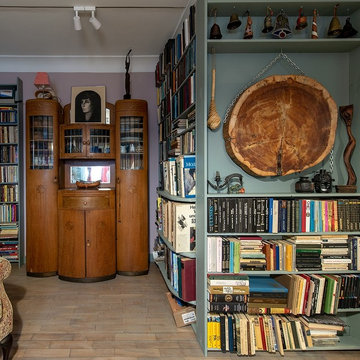
Библиотека обрамляет гостиную с другой стороны,
там же разместился и другой лаконичный представитель "ар нуво" - буфет.
Idéer för att renovera ett litet nordiskt loftrum, med mellanmörkt trägolv, en standard öppen spis, en spiselkrans i tegelsten och en väggmonterad TV
Idéer för att renovera ett litet nordiskt loftrum, med mellanmörkt trägolv, en standard öppen spis, en spiselkrans i tegelsten och en väggmonterad TV
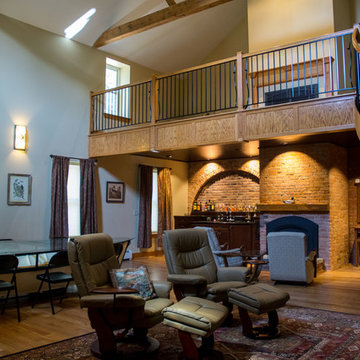
A view in the roadside building showing the renovated boiler room, turned into a Great Room with stacked fireplaces (main floor/ loft) , bar and exposed brick and roof trusses.
Photo credit: Alexander Long (www.brilliantvisual.com)
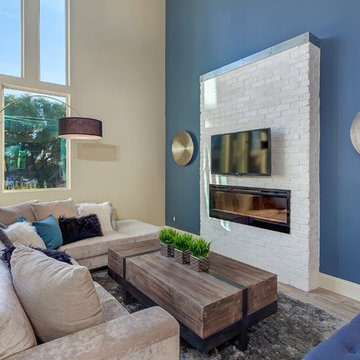
Idéer för ett mellanstort modernt loftrum, med beige väggar, klinkergolv i keramik, en standard öppen spis, en spiselkrans i tegelsten och en väggmonterad TV
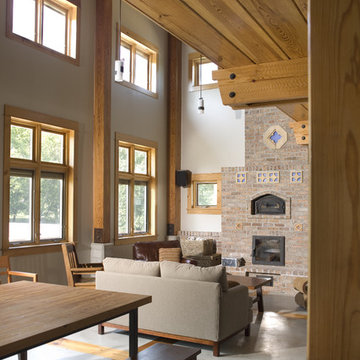
Photo by Bob Greenspan
Inspiration för ett stort rustikt loftrum, med gula väggar, betonggolv, en öppen vedspis, en spiselkrans i tegelsten och en dold TV
Inspiration för ett stort rustikt loftrum, med gula väggar, betonggolv, en öppen vedspis, en spiselkrans i tegelsten och en dold TV
708 foton på sällskapsrum på loftet, med en spiselkrans i tegelsten
5



