708 foton på sällskapsrum på loftet, med en spiselkrans i tegelsten
Sortera efter:
Budget
Sortera efter:Populärt i dag
101 - 120 av 708 foton
Artikel 1 av 3

In a Modern Living Room, or in an architectural visualization studio where spaces are limited to a single common room 3d interior modeling with dining area, chair, flower port, table, pendant, decoration ideas, outside views, wall gas fire, seating pad, interior lighting, animated flower vase by yantram Architectural Modeling Firm, Rome – Italy
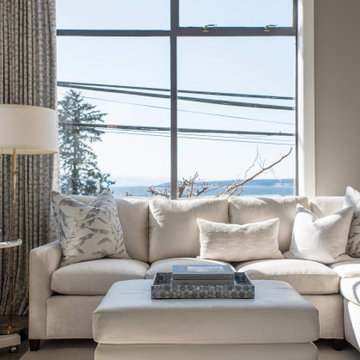
Idéer för att renovera ett mellanstort vintage loftrum, med ett finrum, grå väggar, betonggolv, en standard öppen spis, en spiselkrans i tegelsten, en inbyggd mediavägg och grått golv
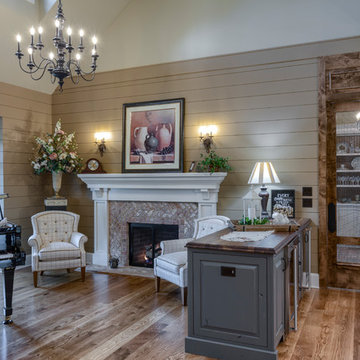
This Beautiful Country Farmhouse rests upon 5 acres among the most incredible large Oak Trees and Rolling Meadows in all of Asheville, North Carolina. Heart-beats relax to resting rates and warm, cozy feelings surplus when your eyes lay on this astounding masterpiece. The long paver driveway invites with meticulously landscaped grass, flowers and shrubs. Romantic Window Boxes accentuate high quality finishes of handsomely stained woodwork and trim with beautifully painted Hardy Wood Siding. Your gaze enhances as you saunter over an elegant walkway and approach the stately front-entry double doors. Warm welcomes and good times are happening inside this home with an enormous Open Concept Floor Plan. High Ceilings with a Large, Classic Brick Fireplace and stained Timber Beams and Columns adjoin the Stunning Kitchen with Gorgeous Cabinets, Leathered Finished Island and Luxurious Light Fixtures. There is an exquisite Butlers Pantry just off the kitchen with multiple shelving for crystal and dishware and the large windows provide natural light and views to enjoy. Another fireplace and sitting area are adjacent to the kitchen. The large Master Bath boasts His & Hers Marble Vanity’s and connects to the spacious Master Closet with built-in seating and an island to accommodate attire. Upstairs are three guest bedrooms with views overlooking the country side. Quiet bliss awaits in this loving nest amiss the sweet hills of North Carolina.
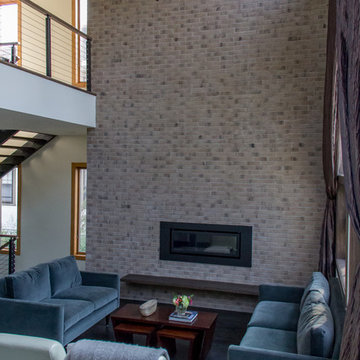
Modern inredning av ett stort loftrum, med vita väggar, en bred öppen spis, en spiselkrans i tegelsten och heltäckningsmatta
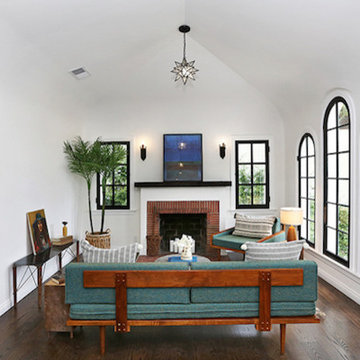
Inspiration för ett litet amerikanskt loftrum, med vita väggar, mellanmörkt trägolv, en standard öppen spis och en spiselkrans i tegelsten
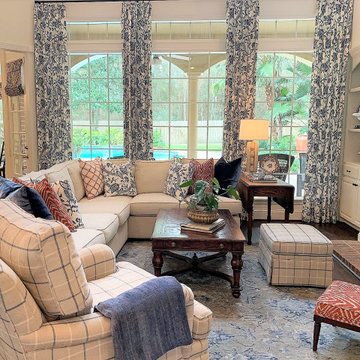
Welcome to an Updated English home. While the feel was kept English, the home has modern touches to keep it fresh and modern. The family room was the most modern of the rooms so that there would be comfortable seating for family and guests. The family loves color, so the addition of orange was added for more punch.
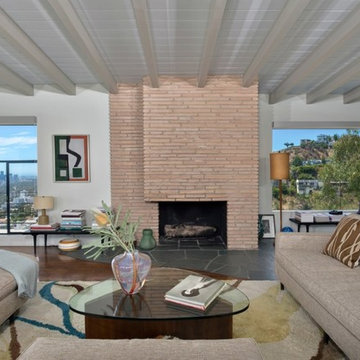
Inredning av ett 60 tals loftrum, med en dubbelsidig öppen spis och en spiselkrans i tegelsten
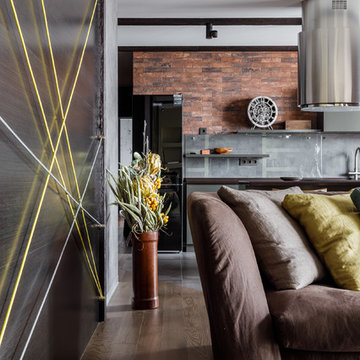
Exempel på ett mellanstort industriellt loftrum, med ett bibliotek, bruna väggar, klinkergolv i porslin, en bred öppen spis, en spiselkrans i tegelsten, en väggmonterad TV och grått golv
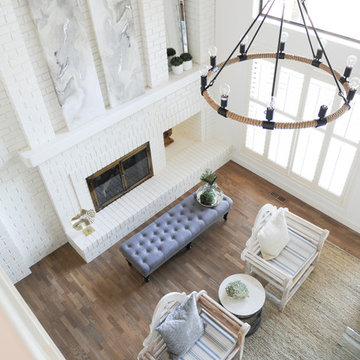
We took this open concept living space from 1980's decor and updated it by white washing the ceiling, the brick fireplace and the walls. We replaced the flooring to a modern light hardwood and updated the light fixtures.
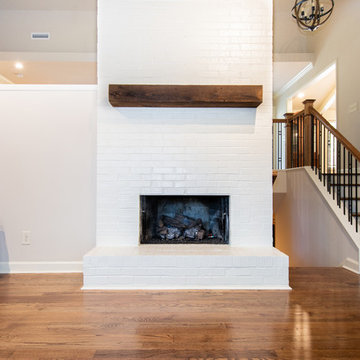
Born and Raised Photography
Bild på ett mellanstort funkis allrum på loftet, med ett bibliotek, beige väggar, mellanmörkt trägolv, en standard öppen spis, en spiselkrans i tegelsten och brunt golv
Bild på ett mellanstort funkis allrum på loftet, med ett bibliotek, beige väggar, mellanmörkt trägolv, en standard öppen spis, en spiselkrans i tegelsten och brunt golv
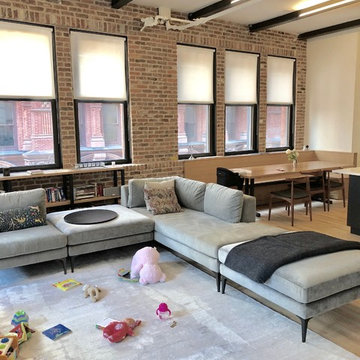
Manual Clutch Rollease Acmeda 3% screen shades
Inspiration för ett mellanstort industriellt loftrum, med en öppen hörnspis, en spiselkrans i tegelsten och brunt golv
Inspiration för ett mellanstort industriellt loftrum, med en öppen hörnspis, en spiselkrans i tegelsten och brunt golv
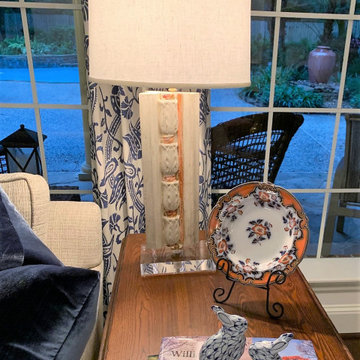
Welcome to an Updated English home. While the feel was kept English, the home has modern touches to keep it fresh and modern. The family room was the most modern of the rooms so that there would be comfortable seating for family and guests. The family loves color, so the addition of orange was added for more punch.
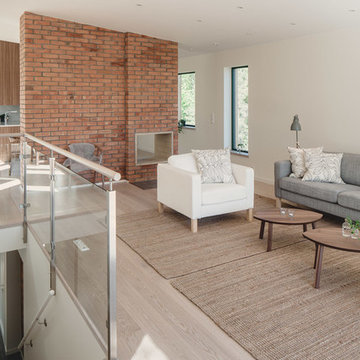
Inredning av ett skandinaviskt loftrum, med vita väggar, ljust trägolv, en dubbelsidig öppen spis och en spiselkrans i tegelsten
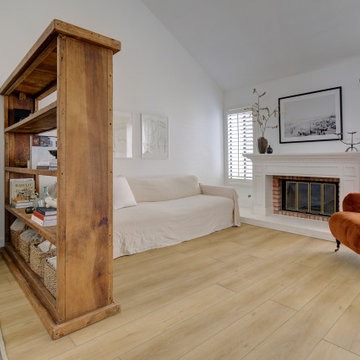
A classic select grade natural oak. Timeless and versatile. With the Modin Collection, we have raised the bar on luxury vinyl plank. The result is a new standard in resilient flooring. Modin offers true embossed in register texture, a low sheen level, a rigid SPC core, an industry-leading wear layer, and so much more.
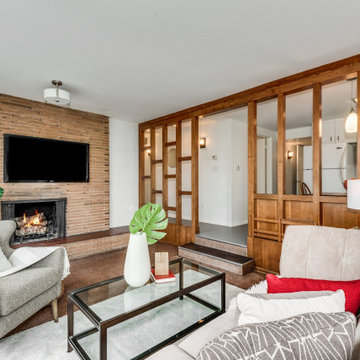
Casual family room seating area with gray furniture, an exposed brick fireplace with a wall-mounted tv, and stunning wood walls that give the room privacy while still being connected to the kitchen.
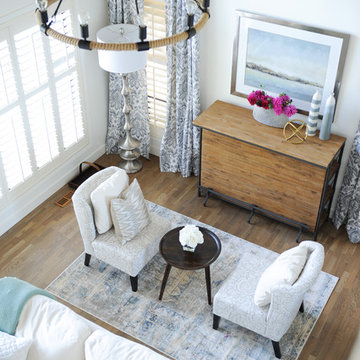
Open concept living space with tall ceilings, wood shutters and window drapes.
Idéer för ett mellanstort maritimt loftrum, med vita väggar, ljust trägolv, en dubbelsidig öppen spis, en spiselkrans i tegelsten och brunt golv
Idéer för ett mellanstort maritimt loftrum, med vita väggar, ljust trägolv, en dubbelsidig öppen spis, en spiselkrans i tegelsten och brunt golv
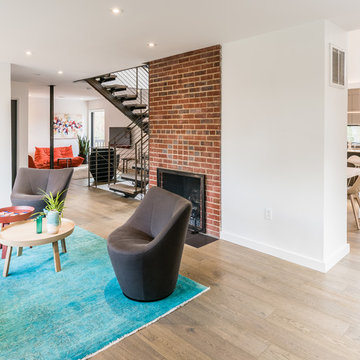
Tod Connell
todconnellphotography.com
cell 703.472.9472
Foto på ett mellanstort funkis loftrum, med ett finrum, vita väggar, mellanmörkt trägolv, en standard öppen spis, en spiselkrans i tegelsten och beiget golv
Foto på ett mellanstort funkis loftrum, med ett finrum, vita väggar, mellanmörkt trägolv, en standard öppen spis, en spiselkrans i tegelsten och beiget golv
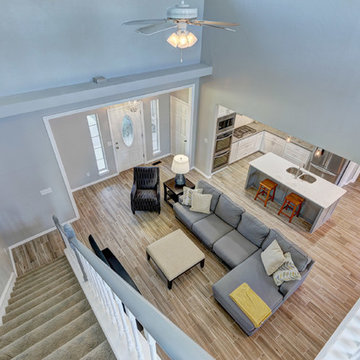
Klassisk inredning av ett mellanstort loftrum, med ett finrum, vita väggar, klinkergolv i porslin, en standard öppen spis och en spiselkrans i tegelsten
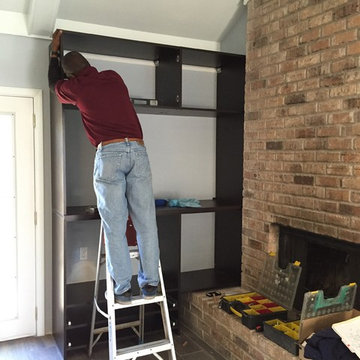
Small townhouse, so the clients needed a space-saving solution for storage and displaying their TV.
Inredning av ett modernt mellanstort loftrum, med blå väggar, klinkergolv i keramik, en standard öppen spis, en spiselkrans i tegelsten och en inbyggd mediavägg
Inredning av ett modernt mellanstort loftrum, med blå väggar, klinkergolv i keramik, en standard öppen spis, en spiselkrans i tegelsten och en inbyggd mediavägg
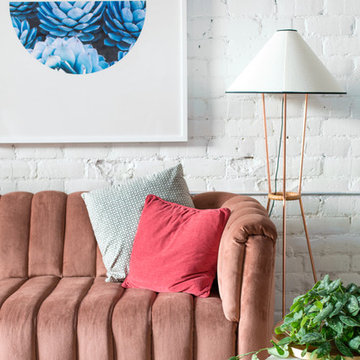
Idéer för mycket stora funkis allrum på loftet, med vita väggar, betonggolv och en spiselkrans i tegelsten
708 foton på sällskapsrum på loftet, med en spiselkrans i tegelsten
6



