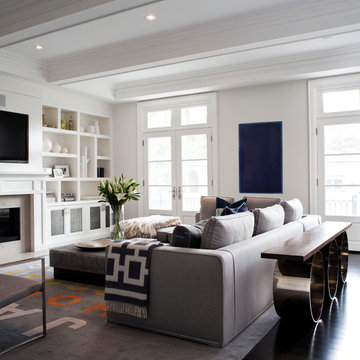991 foton på sällskapsrum
Sortera efter:
Budget
Sortera efter:Populärt i dag
41 - 60 av 991 foton
Artikel 1 av 3
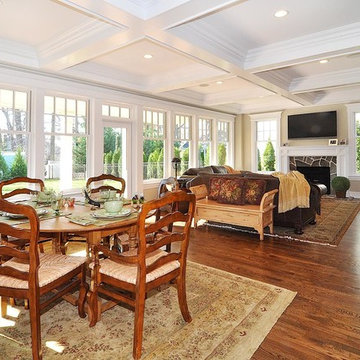
New home, view of family room.
Long bank of windows brings in south light,
and allows family room, kitchen and dinette to overlook rear porch and rear yard.
Contractor: Van Note Renovations.
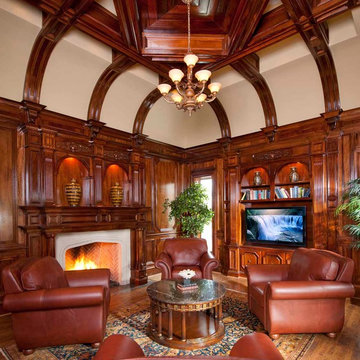
Designer: Tracy Rasor, Allied ASID
Design Firm: Dallas Design Group, Interiors
Photographer: Dan Piassick
Foto på ett mellanstort vintage separat vardagsrum, med en standard öppen spis och en inbyggd mediavägg
Foto på ett mellanstort vintage separat vardagsrum, med en standard öppen spis och en inbyggd mediavägg
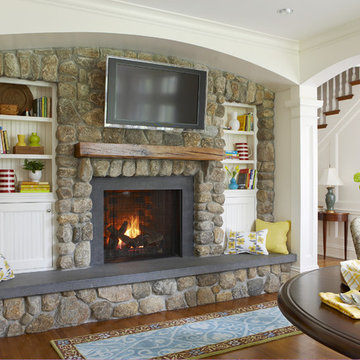
Idéer för ett stort klassiskt separat vardagsrum, med vita väggar, mellanmörkt trägolv, en standard öppen spis, en spiselkrans i sten, en väggmonterad TV och brunt golv
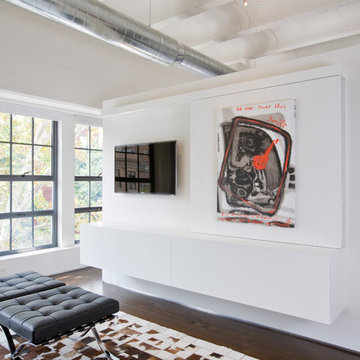
Photos by Geoffrey Hodgdon
Foto på ett industriellt vardagsrum, med en väggmonterad TV
Foto på ett industriellt vardagsrum, med en väggmonterad TV
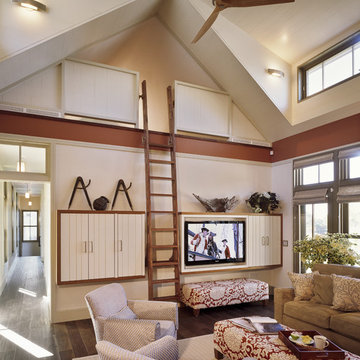
A vacation home designed for a family, to relax in an amazing setting in a home that was created by our sister company Breese Architects (www.breesearchitects.com). Having the Interiors and Architecture studios work together on this project created a sense of connectedness for this home. Working together meant every detail was thought of by our talented teams. All images by Brian VandenBrink
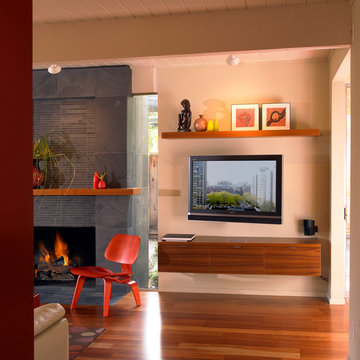
Photo by Eric Zepeda
Idéer för eklektiska vardagsrum, med beige väggar och en väggmonterad TV
Idéer för eklektiska vardagsrum, med beige väggar och en väggmonterad TV
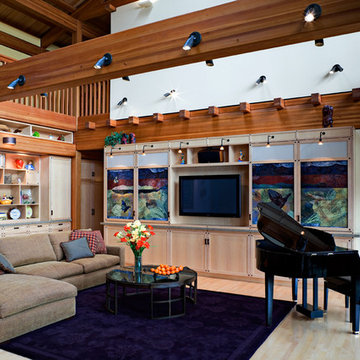
Best of HOUZZ 4X Winner, Seattle-Based, Design-Driven Custom Builders
Location: 5914 Lake Washington Blvd NE
Kirkland, WA 98033
Bild på ett eklektiskt vardagsrum, med ett musikrum och en väggmonterad TV
Bild på ett eklektiskt vardagsrum, med ett musikrum och en väggmonterad TV
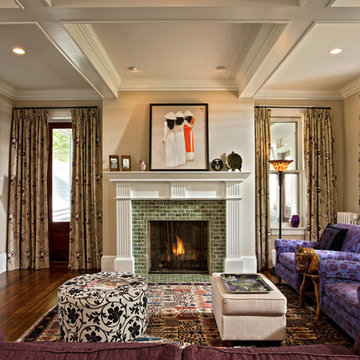
The design of this renovation adds a contemporary touch to a historic home and cleverly hides a side door behind drapes matching the rest of the window dressings.

Conceived as a remodel and addition, the final design iteration for this home is uniquely multifaceted. Structural considerations required a more extensive tear down, however the clients wanted the entire remodel design kept intact, essentially recreating much of the existing home. The overall floor plan design centers on maximizing the views, while extensive glazing is carefully placed to frame and enhance them. The residence opens up to the outdoor living and views from multiple spaces and visually connects interior spaces in the inner court. The client, who also specializes in residential interiors, had a vision of ‘transitional’ style for the home, marrying clean and contemporary elements with touches of antique charm. Energy efficient materials along with reclaimed architectural wood details were seamlessly integrated, adding sustainable design elements to this transitional design. The architect and client collaboration strived to achieve modern, clean spaces playfully interjecting rustic elements throughout the home.
Greenbelt Homes
Glynis Wood Interiors
Photography by Bryant Hill
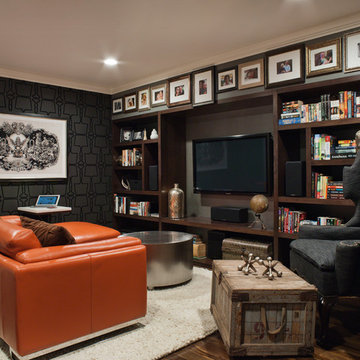
Photo Credit: David Duncan Livingston
Idéer för att renovera ett mellanstort vintage avskilt allrum, med svarta väggar, en väggmonterad TV, mörkt trägolv och brunt golv
Idéer för att renovera ett mellanstort vintage avskilt allrum, med svarta väggar, en väggmonterad TV, mörkt trägolv och brunt golv

The living room features petrified wood fireplace surround with a salvaged driftwood mantle. Nearby, the dining room table retracts and converts into a guest bed.
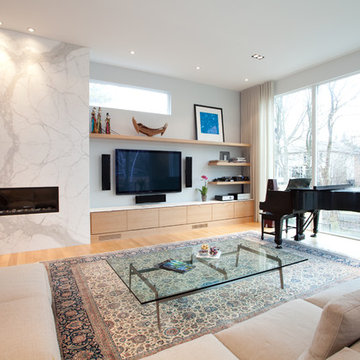
Idéer för ett mellanstort modernt allrum med öppen planlösning, med ett musikrum, mellanmörkt trägolv, en bred öppen spis och en väggmonterad TV

This New England farmhouse style+5,000 square foot new custom home is located at The Pinehills in Plymouth MA.
The design of Talcott Pines recalls the simple architecture of the American farmhouse. The massing of the home was designed to appear as though it was built over time. The center section – the “Big House” - is flanked on one side by a three-car garage (“The Barn”) and on the other side by the master suite (”The Tower”).
The building masses are clad with a series of complementary sidings. The body of the main house is clad in horizontal cedar clapboards. The garage – following in the barn theme - is clad in vertical cedar board-and-batten siding. The master suite “tower” is composed of whitewashed clapboards with mitered corners, for a more contemporary look. Lastly, the lower level of the home is sheathed in a unique pattern of alternating white cedar shingles, reinforcing the horizontal nature of the building.
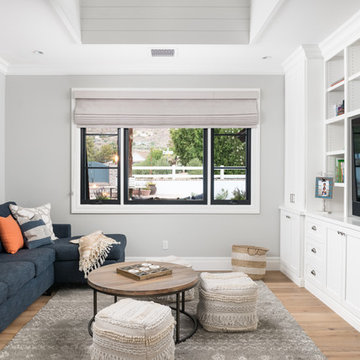
Foto på ett vintage avskilt allrum, med grå väggar, ljust trägolv, en inbyggd mediavägg och beiget golv
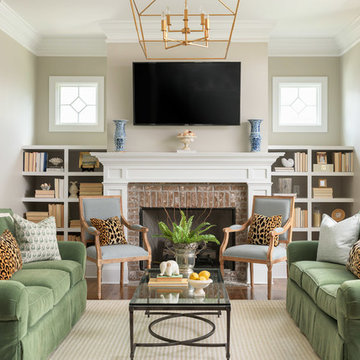
Morgan Nowland photography
Klassisk inredning av ett mellanstort vardagsrum, med beige väggar, mellanmörkt trägolv, en standard öppen spis, en spiselkrans i tegelsten, en väggmonterad TV och brunt golv
Klassisk inredning av ett mellanstort vardagsrum, med beige väggar, mellanmörkt trägolv, en standard öppen spis, en spiselkrans i tegelsten, en väggmonterad TV och brunt golv
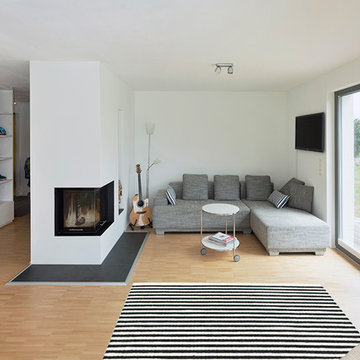
offener Grundriss
©Andreas Bormann
Bild på ett nordiskt vardagsrum, med vita väggar, ljust trägolv, en spiselkrans i metall och en väggmonterad TV
Bild på ett nordiskt vardagsrum, med vita väggar, ljust trägolv, en spiselkrans i metall och en väggmonterad TV
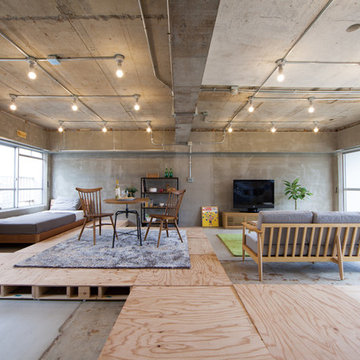
求めるままに組み替えられる部屋 photo by crasco
Inredning av ett industriellt stort allrum med öppen planlösning, med grå väggar, betonggolv och en fristående TV
Inredning av ett industriellt stort allrum med öppen planlösning, med grå väggar, betonggolv och en fristående TV
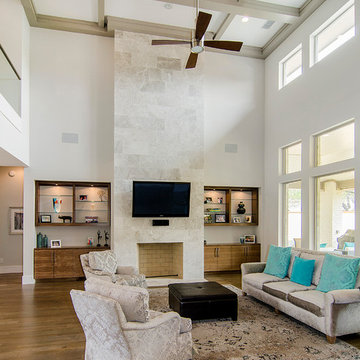
Modern inredning av ett allrum med öppen planlösning, med mellanmörkt trägolv, en standard öppen spis och en väggmonterad TV

A contemporary masculine living space that is ideal for entertaining and relaxing. Features a gas fireplace, distressed feature wall, walnut cabinetry and floating shelves
991 foton på sällskapsrum
3




