991 foton på sällskapsrum
Sortera efter:
Budget
Sortera efter:Populärt i dag
81 - 100 av 991 foton
Artikel 1 av 3

The owners of this prewar apartment on the Upper West Side of Manhattan wanted to combine two dark and tightly configured units into a single unified space. StudioLAB was challenged with the task of converting the existing arrangement into a large open three bedroom residence. The previous configuration of bedrooms along the Southern window wall resulted in very little sunlight reaching the public spaces. Breaking the norm of the traditional building layout, the bedrooms were moved to the West wall of the combined unit, while the existing internally held Living Room and Kitchen were moved towards the large South facing windows, resulting in a flood of natural sunlight. Wide-plank grey-washed walnut flooring was applied throughout the apartment to maximize light infiltration. A concrete office cube was designed with the supplementary space which features walnut flooring wrapping up the walls and ceiling. Two large sliding Starphire acid-etched glass doors close the space off to create privacy when screening a movie. High gloss white lacquer millwork built throughout the apartment allows for ample storage. LED Cove lighting was utilized throughout the main living areas to provide a bright wash of indirect illumination and to separate programmatic spaces visually without the use of physical light consuming partitions. Custom floor to ceiling Ash wood veneered doors accentuate the height of doorways and blur room thresholds. The master suite features a walk-in-closet, a large bathroom with radiant heated floors and a custom steam shower. An integrated Vantage Smart Home System was installed to control the AV, HVAC, lighting and solar shades using iPads.
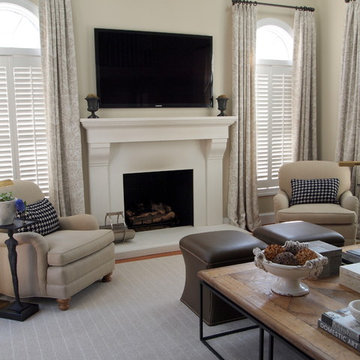
Inspiration för ett vintage vardagsrum, med beige väggar, en standard öppen spis och en väggmonterad TV

This open family room is part of a larger addition to this Oak Park home, which also included a new kitchen and a second floor master suite. This project was designed and executed by award winning Normandy Designer Stephanie Bryant. The coferred ceilings and limestone fireplace surround add visual interest and elegance to this living room space. The soft blue color of the ceiling enhances the visual interest even further.
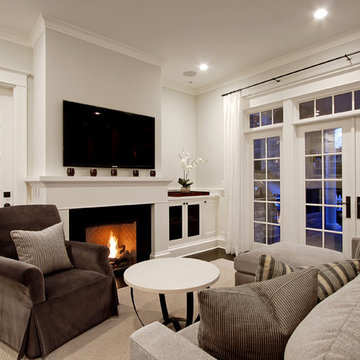
Inredning av ett klassiskt allrum, med vita väggar, en standard öppen spis och en väggmonterad TV
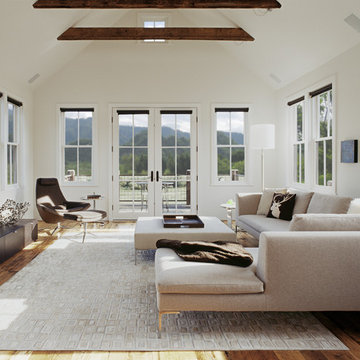
Idéer för vintage vardagsrum, med vita väggar och en väggmonterad TV
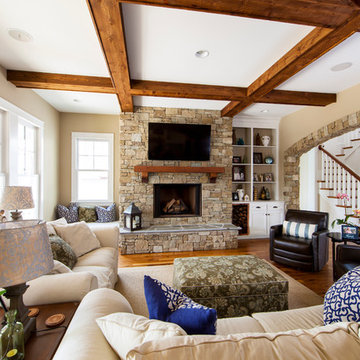
Jim Schmidt
Idéer för att renovera ett vintage allrum med öppen planlösning, med beige väggar, en standard öppen spis, en spiselkrans i sten och en väggmonterad TV
Idéer för att renovera ett vintage allrum med öppen planlösning, med beige väggar, en standard öppen spis, en spiselkrans i sten och en väggmonterad TV

The gorgeous "Charleston" home is 6,689 square feet of living with four bedrooms, four full and two half baths, and four-car garage. Interiors were crafted by Troy Beasley of Beasley and Henley Interior Design. Builder- Lutgert

Kara Spelman
Inspiration för stora lantliga allrum med öppen planlösning, med vita väggar, mörkt trägolv, en standard öppen spis, en spiselkrans i trä, en inbyggd mediavägg och brunt golv
Inspiration för stora lantliga allrum med öppen planlösning, med vita väggar, mörkt trägolv, en standard öppen spis, en spiselkrans i trä, en inbyggd mediavägg och brunt golv
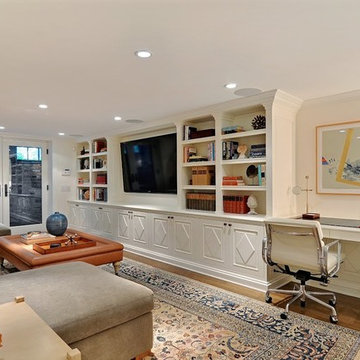
Modern inredning av ett allrum, med beige väggar, mellanmörkt trägolv och en väggmonterad TV

Inspiration för mellanstora klassiska allrum med öppen planlösning, med beige väggar, mörkt trägolv, en standard öppen spis, en väggmonterad TV, en spiselkrans i trä och beiget golv
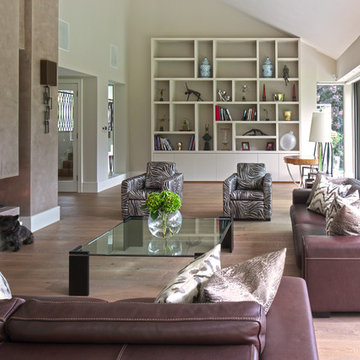
Susan Fisher Plotner/Susan Fisher Photography
Foto på ett funkis allrum med öppen planlösning, med beige väggar, mellanmörkt trägolv och en väggmonterad TV
Foto på ett funkis allrum med öppen planlösning, med beige väggar, mellanmörkt trägolv och en väggmonterad TV
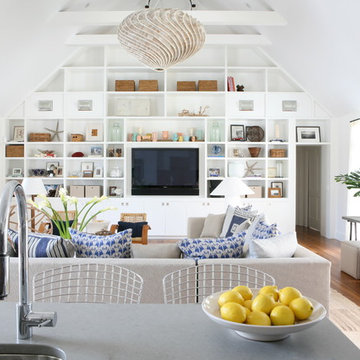
Idéer för maritima allrum med öppen planlösning, med vita väggar, mellanmörkt trägolv och en väggmonterad TV
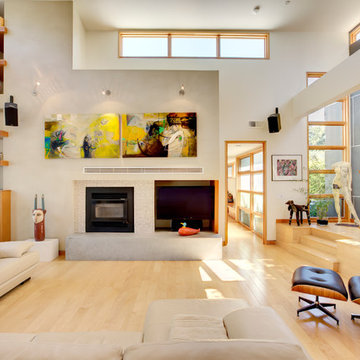
Coyote House located in Davis, California. Designed by Sage Architecture, Inc.
Dave Adams Photography
Inredning av ett modernt allrum med öppen planlösning, med beige väggar, ljust trägolv, en standard öppen spis och en väggmonterad TV
Inredning av ett modernt allrum med öppen planlösning, med beige väggar, ljust trägolv, en standard öppen spis och en väggmonterad TV
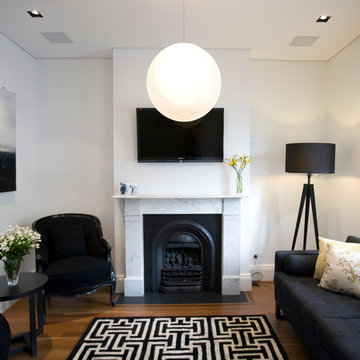
Foto på ett funkis vardagsrum, med mellanmörkt trägolv, en standard öppen spis, en väggmonterad TV och brunt golv

The linear fireplace with stainless trim creates a dramatic focal point in this contemporary family room.
Dave Adams Photography
Bild på ett mellanstort funkis separat vardagsrum, med en bred öppen spis, en väggmonterad TV, ett finrum, vita väggar, mellanmörkt trägolv och en spiselkrans i metall
Bild på ett mellanstort funkis separat vardagsrum, med en bred öppen spis, en väggmonterad TV, ett finrum, vita väggar, mellanmörkt trägolv och en spiselkrans i metall
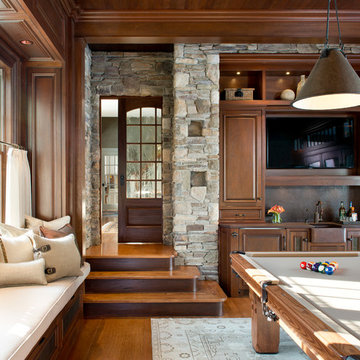
Nat Rea
Inredning av ett klassiskt allrum, med mellanmörkt trägolv och en väggmonterad TV
Inredning av ett klassiskt allrum, med mellanmörkt trägolv och en väggmonterad TV
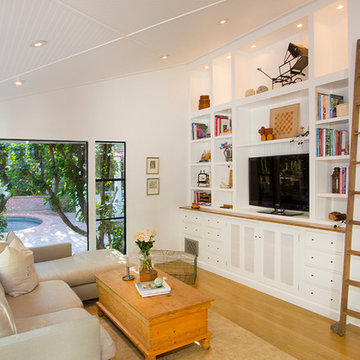
© Dana Miller, www.millerhallphoto.com
Exempel på ett eklektiskt allrum, med vita väggar, en inbyggd mediavägg och ljust trägolv
Exempel på ett eklektiskt allrum, med vita väggar, en inbyggd mediavägg och ljust trägolv
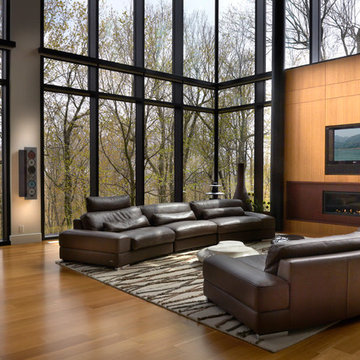
In this spectacular living room, we integrated and installed a high end Bang & Olufsen stereo system. And yes, the Beolab 5 speakers sound is fantastic in that room!
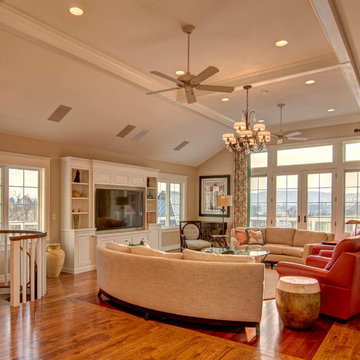
Inspiration för klassiska allrum, med beige väggar, mellanmörkt trägolv och en inbyggd mediavägg
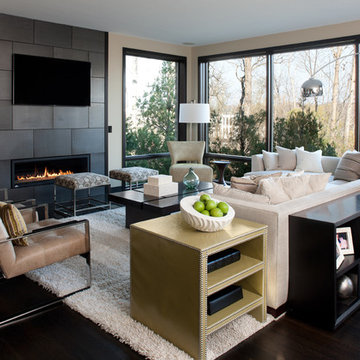
Idéer för stora funkis vardagsrum, med en bred öppen spis och en väggmonterad TV
991 foton på sällskapsrum
5



