387 foton på separat matplats, med vinylgolv
Sortera efter:
Budget
Sortera efter:Populärt i dag
41 - 60 av 387 foton
Artikel 1 av 3
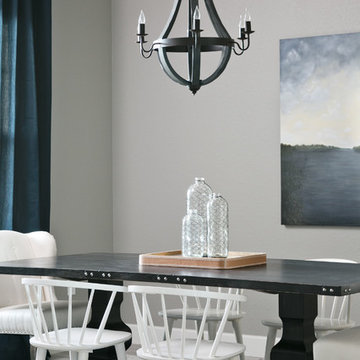
Native House Photography
Foto på en mellanstor vintage separat matplats, med grå väggar, vinylgolv och grått golv
Foto på en mellanstor vintage separat matplats, med grå väggar, vinylgolv och grått golv
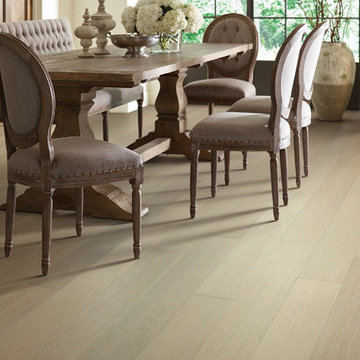
Idéer för mellanstora vintage separata matplatser, med vita väggar, vinylgolv och beiget golv
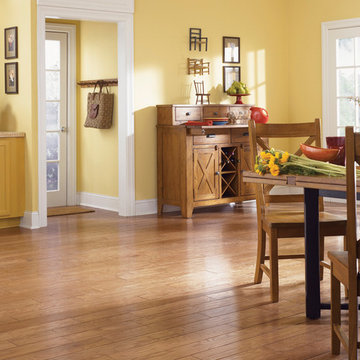
Idéer för en mellanstor klassisk separat matplats, med beige väggar, vinylgolv och brunt golv
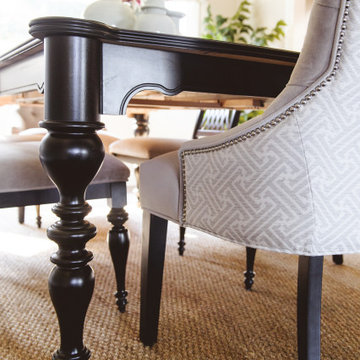
Idéer för en mellanstor klassisk separat matplats, med vita väggar, vinylgolv och brunt golv
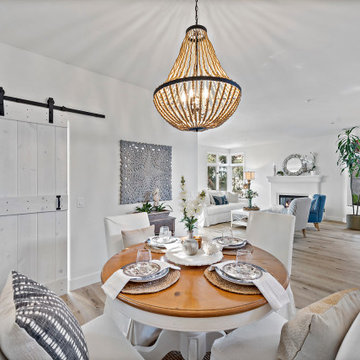
fresh paint, new vinyl floors, added barn door for privacy and adds more character to the space. Painted stair railing white and new carpet going up.

This former family room was transformed to be a gathering room with so much more function. Now it serves as a Dining room, TV room, Family room, Home Office and meeting space. Beige walls and white crown molding surround white bookshelves and cabinets giving storage. Brick fireplace and wood mantel has been painted white. Furniture includes: wood farmhouse dining table and black windsor style chairs.
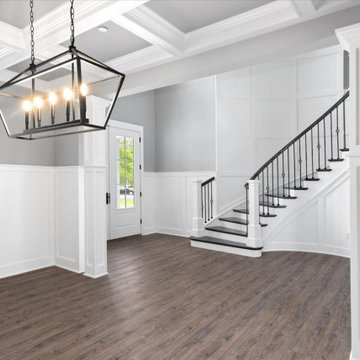
Large formal dinning room with custom trim and open view of the curved staircase.
Idéer för en stor maritim separat matplats, med flerfärgade väggar, vinylgolv och flerfärgat golv
Idéer för en stor maritim separat matplats, med flerfärgade väggar, vinylgolv och flerfärgat golv
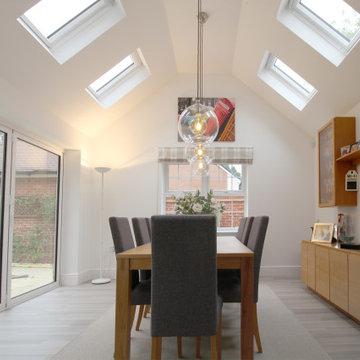
Our client wanted a dining room extension and had initially envisioned a standard flat roof extension. Once we looked at the style of the property the pitched roof / vaulted ceiling was a potential option that would match the style of the property and a wow factor to the space.
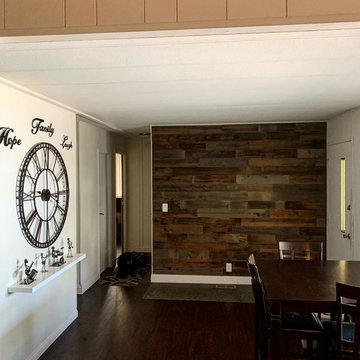
Idéer för att renovera en mellanstor lantlig separat matplats, med vita väggar, vinylgolv och brunt golv
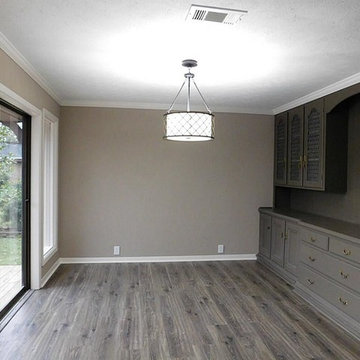
Old stained cabinets revived with fresh paint in steel grey to compliment the grey/ tan tones in the flooring.
Inredning av en klassisk stor separat matplats, med grå väggar och vinylgolv
Inredning av en klassisk stor separat matplats, med grå väggar och vinylgolv
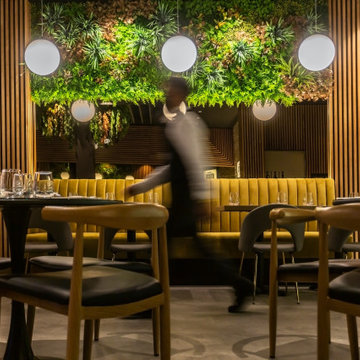
Acento Social Eatery es proyecto de interiorismo llave en mano de restauración en el centro de Sevilla, cuyo concepto ha sido generar una simbiosis entre elegancia y matices urbanos dentro de un espacio confortable y acogedor.
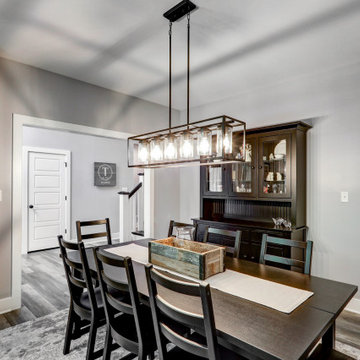
Idéer för en mellanstor lantlig separat matplats, med grå väggar, vinylgolv och grått golv
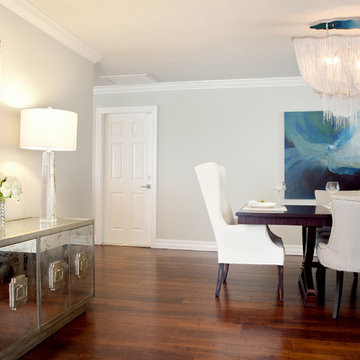
What once was a 1980's time capsule, is now beautiful lakefront living with a glam vibe. A complete renovation including the kitchen, all three bathrooms and adding a custom bar room. However, we didn't stop there! Custom designed interiors throughout the entire home, makes this residence a comfortable and chic place to live.
Finding inspiration from their lake view, we incorporated that element throughout the home. A tasteful white and blue palette mixed with metals and lovely textures. Bold geometrics paired subtle feminine curves, all while keeping durability and everyday living in mind.
Native House Photography
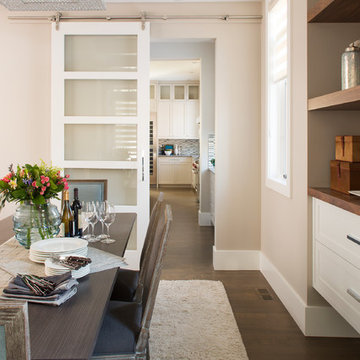
Photography by kate kunz
Styling by jaia talisman
Idéer för en mellanstor klassisk separat matplats, med beige väggar och vinylgolv
Idéer för en mellanstor klassisk separat matplats, med beige väggar och vinylgolv
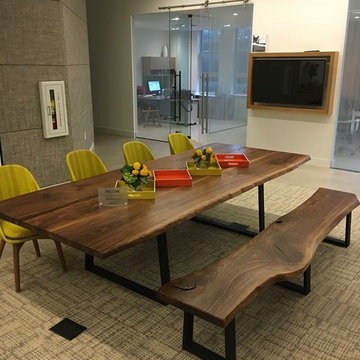
Exempel på en stor modern separat matplats, med beige väggar, vinylgolv och beiget golv
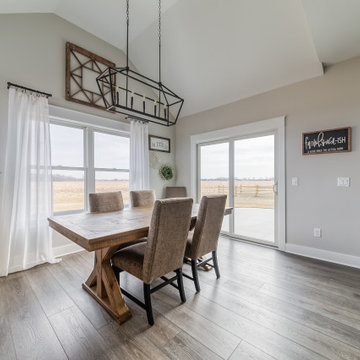
Deep tones of gently weathered grey and brown. A modern look that still respects the timelessness of natural wood.
Idéer för en mellanstor 60 tals separat matplats, med beige väggar, vinylgolv och brunt golv
Idéer för en mellanstor 60 tals separat matplats, med beige väggar, vinylgolv och brunt golv
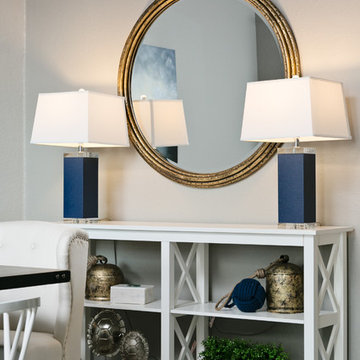
Native House Photography
Inredning av en klassisk mellanstor separat matplats, med grå väggar, vinylgolv och grått golv
Inredning av en klassisk mellanstor separat matplats, med grå väggar, vinylgolv och grått golv
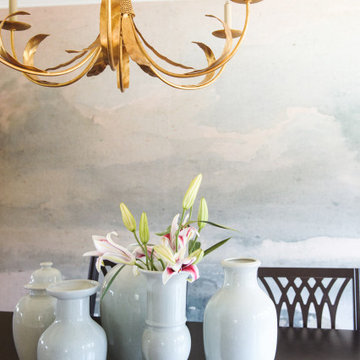
Foto på en mellanstor vintage separat matplats, med vita väggar, vinylgolv och brunt golv
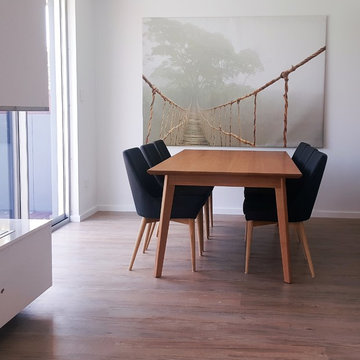
Dining Table: Tasmanian Oak hand crafted and made in Australia.
Dining chairs: Imported by Julie Lewis agencies
Bio-ethanol fireplace
Foto på en liten minimalistisk separat matplats, med vita väggar, vinylgolv och en spiselkrans i sten
Foto på en liten minimalistisk separat matplats, med vita väggar, vinylgolv och en spiselkrans i sten
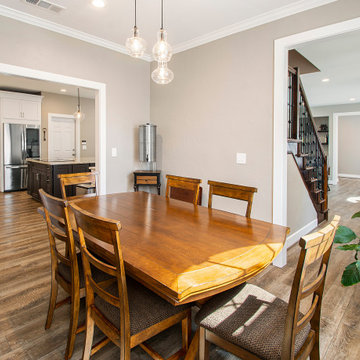
Our clients wanted to increase the size of their kitchen, which was small, in comparison to the overall size of the home. They wanted a more open livable space for the family to be able to hang out downstairs. They wanted to remove the walls downstairs in the front formal living and den making them a new large den/entering room. They also wanted to remove the powder and laundry room from the center of the kitchen, giving them more functional space in the kitchen that was completely opened up to their den. The addition was planned to be one story with a bedroom/game room (flex space), laundry room, bathroom (to serve as the on-suite to the bedroom and pool bath), and storage closet. They also wanted a larger sliding door leading out to the pool.
We demoed the entire kitchen, including the laundry room and powder bath that were in the center! The wall between the den and formal living was removed, completely opening up that space to the entry of the house. A small space was separated out from the main den area, creating a flex space for them to become a home office, sitting area, or reading nook. A beautiful fireplace was added, surrounded with slate ledger, flanked with built-in bookcases creating a focal point to the den. Behind this main open living area, is the addition. When the addition is not being utilized as a guest room, it serves as a game room for their two young boys. There is a large closet in there great for toys or additional storage. A full bath was added, which is connected to the bedroom, but also opens to the hallway so that it can be used for the pool bath.
The new laundry room is a dream come true! Not only does it have room for cabinets, but it also has space for a much-needed extra refrigerator. There is also a closet inside the laundry room for additional storage. This first-floor addition has greatly enhanced the functionality of this family’s daily lives. Previously, there was essentially only one small space for them to hang out downstairs, making it impossible for more than one conversation to be had. Now, the kids can be playing air hockey, video games, or roughhousing in the game room, while the adults can be enjoying TV in the den or cooking in the kitchen, without interruption! While living through a remodel might not be easy, the outcome definitely outweighs the struggles throughout the process.
387 foton på separat matplats, med vinylgolv
3