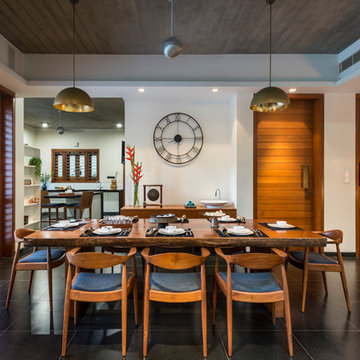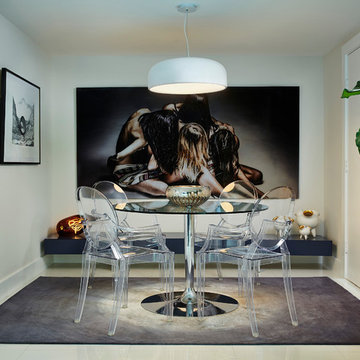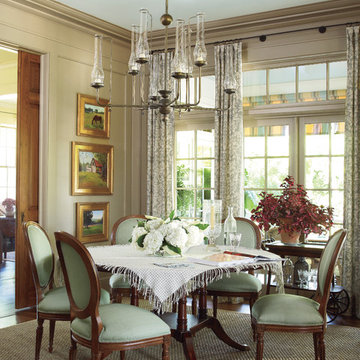49 925 foton på separat matplats
Sortera efter:
Budget
Sortera efter:Populärt i dag
21 - 40 av 49 925 foton
Artikel 1 av 2
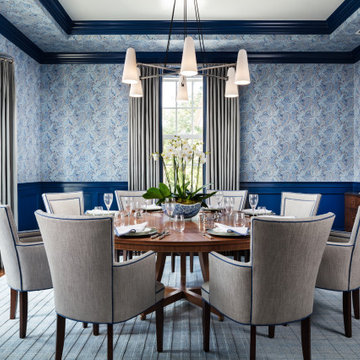
Foto på en tropisk separat matplats, med flerfärgade väggar, mellanmörkt trägolv och brunt golv

Idéer för att renovera en vintage separat matplats, med gröna väggar, mörkt trägolv och brunt golv

Blue grasscloth dining room.
Phil Goldman Photography
Idéer för en mellanstor klassisk separat matplats, med blå väggar, mellanmörkt trägolv och brunt golv
Idéer för en mellanstor klassisk separat matplats, med blå väggar, mellanmörkt trägolv och brunt golv

Klassisk inredning av en mellanstor separat matplats, med beige väggar, ljust trägolv och beiget golv
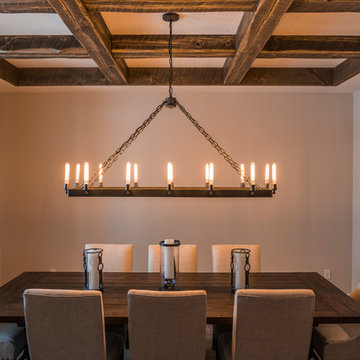
Our solid beams, and 2" material were used to create this coffered ceiling.
Inspiration för en liten funkis separat matplats
Inspiration för en liten funkis separat matplats
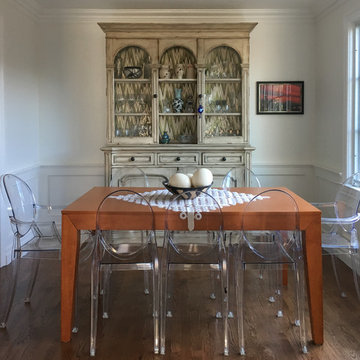
Photo: Rebecca Quandt
Inspiration för små moderna separata matplatser, med vita väggar och mörkt trägolv
Inspiration för små moderna separata matplatser, med vita väggar och mörkt trägolv
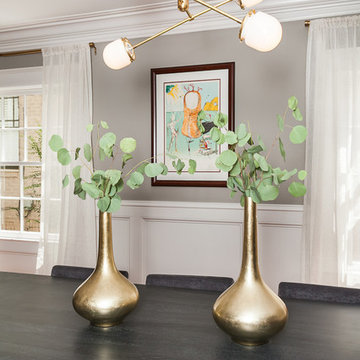
Inredning av en retro mellanstor separat matplats, med grå väggar och ljust trägolv
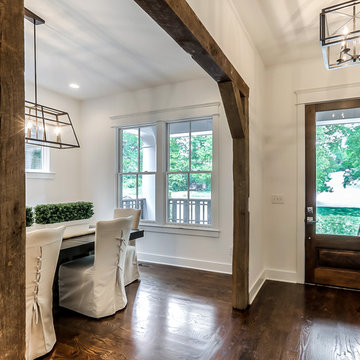
Inspiration för små klassiska separata matplatser, med vita väggar och mellanmörkt trägolv

Michael J. Lee Photography for DESIGN NEW ENGLAND magazine
Inredning av en klassisk stor separat matplats, med en standard öppen spis och en spiselkrans i sten
Inredning av en klassisk stor separat matplats, med en standard öppen spis och en spiselkrans i sten

Idéer för en liten modern separat matplats, med grå väggar, mörkt trägolv, en bred öppen spis och en spiselkrans i trä

Linda Hall
Exempel på en mellanstor separat matplats, med blå väggar och kalkstensgolv
Exempel på en mellanstor separat matplats, med blå väggar och kalkstensgolv
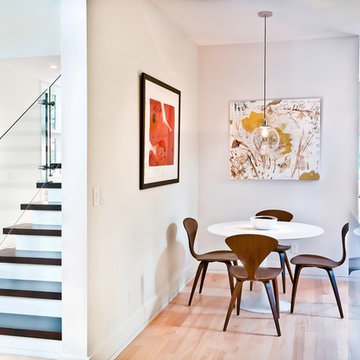
This rustic modern home was purchased by an art collector that needed plenty of white wall space to hang his collection. The furnishings were kept neutral to allow the art to pop and warm wood tones were selected to keep the house from becoming cold and sterile. Published in Modern In Denver | The Art of Living.
Daniel O'Connor Photography
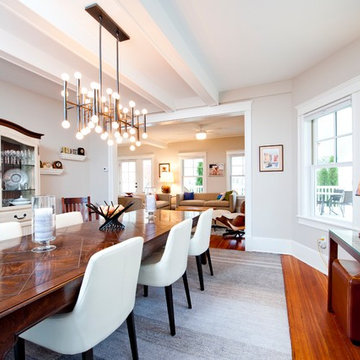
Dining room with neutral tones, upholstered Cody dining chairs by West Elm and a modern linear bare bulb chandelier. Near the windows is a console table with storage ottomans. The casement windows are Ultrex series by Marvin.
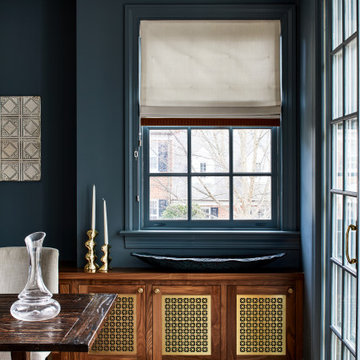
Dining Room with walnut cabinetry, brass filigree and painted wall and trim.
Exempel på en klassisk separat matplats, med gröna väggar, mellanmörkt trägolv och brunt golv
Exempel på en klassisk separat matplats, med gröna väggar, mellanmörkt trägolv och brunt golv

Inredning av en lantlig mycket stor separat matplats, med gröna väggar, skiffergolv, en hängande öppen spis och svart golv
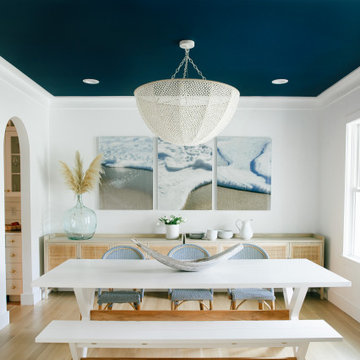
Maritim inredning av en stor separat matplats, med vita väggar, ljust trägolv och brunt golv
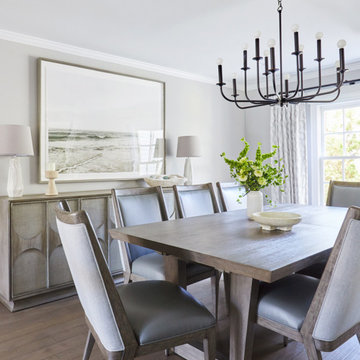
This three-story Westhampton Beach home designed for family get-togethers features a large entry and open-plan kitchen, dining, and living room. The kitchen was gut-renovated to merge seamlessly with the living room. For worry-free entertaining and clean-up, we used lots of performance fabrics and refinished the existing hardwood floors with a custom greige stain. A palette of blues, creams, and grays, with a touch of yellow, is complemented by natural materials like wicker and wood. The elegant furniture, striking decor, and statement lighting create a light and airy interior that is both sophisticated and welcoming, for beach living at its best, without the fuss!
---
Our interior design service area is all of New York City including the Upper East Side and Upper West Side, as well as the Hamptons, Scarsdale, Mamaroneck, Rye, Rye City, Edgemont, Harrison, Bronxville, and Greenwich CT.
For more about Darci Hether, see here: https://darcihether.com/
To learn more about this project, see here:
https://darcihether.com/portfolio/westhampton-beach-home-for-gatherings/
49 925 foton på separat matplats
2
