163 foton på shabby chic-inspirerat allrum, med en standard öppen spis
Sortera efter:
Budget
Sortera efter:Populärt i dag
21 - 40 av 163 foton
Artikel 1 av 3
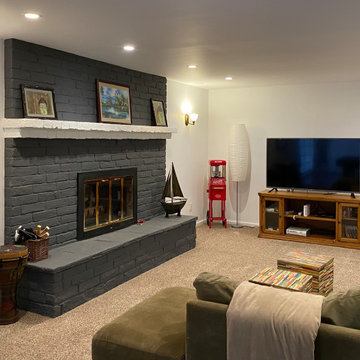
Inredning av ett shabby chic-inspirerat mycket stort allrum med öppen planlösning, med ett spelrum, grå väggar, heltäckningsmatta, en standard öppen spis, en spiselkrans i tegelsten, en fristående TV och beiget golv
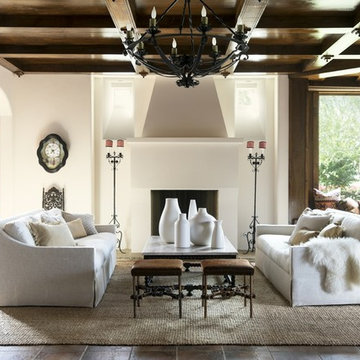
(WALLS): Evening White OC-81, Aura® Matte (CEILING): Atrium White OC-145 (TRIM): Atrium White OC-145 ADVANCE®, Semi-Gloss
Idéer för att renovera ett shabby chic-inspirerat allrum med öppen planlösning, med vita väggar, klinkergolv i keramik, en standard öppen spis, en spiselkrans i gips och brunt golv
Idéer för att renovera ett shabby chic-inspirerat allrum med öppen planlösning, med vita väggar, klinkergolv i keramik, en standard öppen spis, en spiselkrans i gips och brunt golv
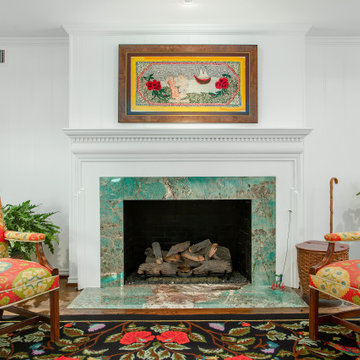
This 1960's home needed a little love to bring it into the new century while retaining the traditional charm of the house and entertaining the maximalist taste of the homeowners. Mixing bold colors and fun patterns were not only welcome but a requirement, so this home got a fun makeover in almost every room!
This family room fireplace dons the same material as the den bathroom counters: Amazonite 3cm purchased from The Stone Collection in Dallas, Texas.
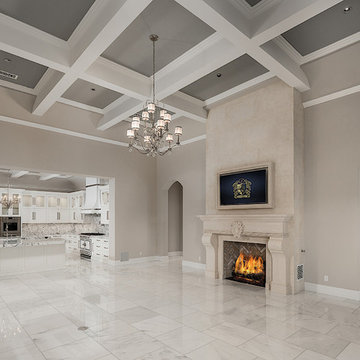
World Renowned Architecture Firm Fratantoni Design created this beautiful home! They design home plans for families all over the world in any size and style. They also have in-house Interior Designer Firm Fratantoni Interior Designers and world class Luxury Home Building Firm Fratantoni Luxury Estates! Hire one or all three companies to design and build and or remodel your home!
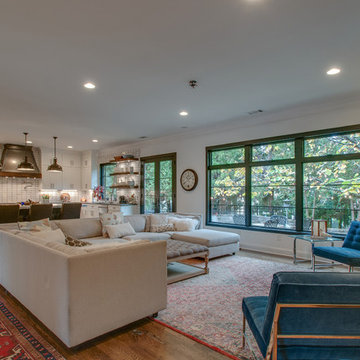
Another angle.
Inspiration för ett stort shabby chic-inspirerat allrum med öppen planlösning, med vita väggar, mellanmörkt trägolv, en väggmonterad TV, brunt golv, en standard öppen spis och en spiselkrans i trä
Inspiration för ett stort shabby chic-inspirerat allrum med öppen planlösning, med vita väggar, mellanmörkt trägolv, en väggmonterad TV, brunt golv, en standard öppen spis och en spiselkrans i trä
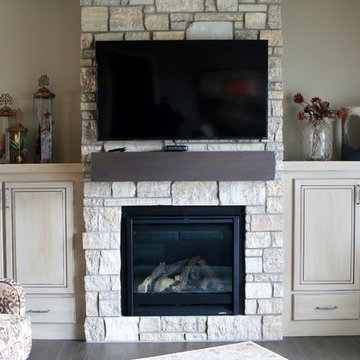
Face Frame Full Overlay, Birch, Dovetail Drawer Boxes, Brown Glaze, Pure White SW #7005, Fireplace Mantel, Cappuccino Stain
Inredning av ett shabby chic-inspirerat mellanstort allrum med öppen planlösning, med beige väggar, mörkt trägolv, en standard öppen spis, en spiselkrans i sten, en väggmonterad TV och brunt golv
Inredning av ett shabby chic-inspirerat mellanstort allrum med öppen planlösning, med beige väggar, mörkt trägolv, en standard öppen spis, en spiselkrans i sten, en väggmonterad TV och brunt golv
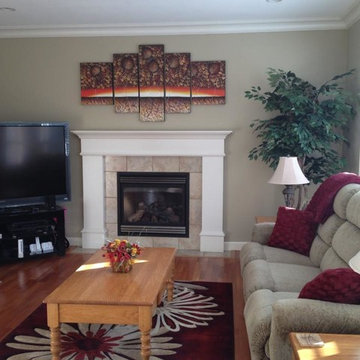
Dawn on display at a happy customer's home in Vancouver, British Columbia, Canada
This is an exclusive design that's 100% hand-painted from Canada. www.StudioMojoArtwork.com
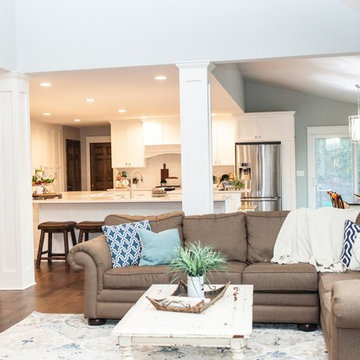
Exempel på ett mellanstort shabby chic-inspirerat allrum med öppen planlösning, med grå väggar, mörkt trägolv, en standard öppen spis, en spiselkrans i sten, en väggmonterad TV och brunt golv
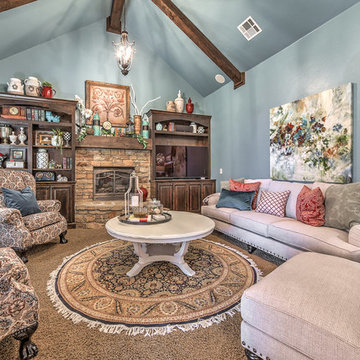
Idéer för mellanstora shabby chic-inspirerade allrum med öppen planlösning, med blå väggar, heltäckningsmatta, en standard öppen spis, en spiselkrans i sten, en väggmonterad TV och beiget golv
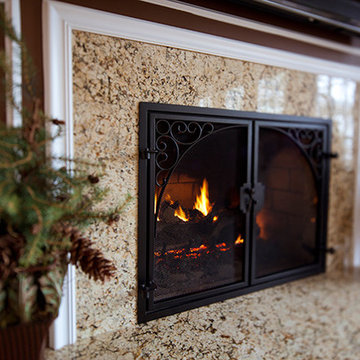
Foto på ett mellanstort shabby chic-inspirerat allrum med öppen planlösning, med bruna väggar, mellanmörkt trägolv, en standard öppen spis och en spiselkrans i sten
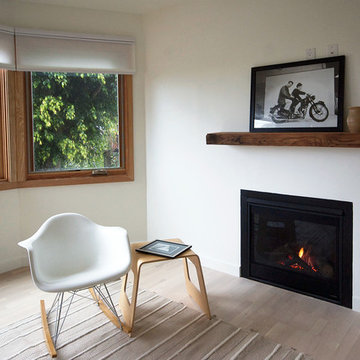
modern furniture and minimalist decor at a contemporary laguna beach cottage
Foto på ett litet shabby chic-inspirerat allrum med öppen planlösning, med vita väggar, ljust trägolv, en standard öppen spis och en spiselkrans i gips
Foto på ett litet shabby chic-inspirerat allrum med öppen planlösning, med vita väggar, ljust trägolv, en standard öppen spis och en spiselkrans i gips
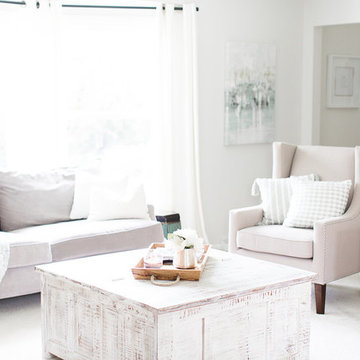
Laura Rae Photography
Bild på ett stort shabby chic-inspirerat avskilt allrum, med heltäckningsmatta, en standard öppen spis, en väggmonterad TV, grå väggar, en spiselkrans i tegelsten och grått golv
Bild på ett stort shabby chic-inspirerat avskilt allrum, med heltäckningsmatta, en standard öppen spis, en väggmonterad TV, grå väggar, en spiselkrans i tegelsten och grått golv
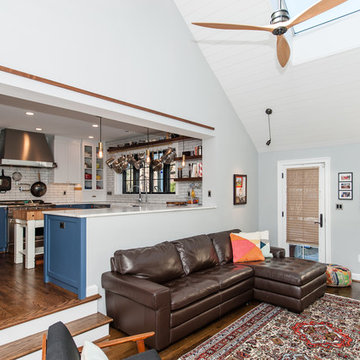
Finecraft Contractors, Inc.
Drakakis Architecture, LLC
Susie Soleimani Photography
Idéer för stora shabby chic-inspirerade allrum med öppen planlösning, med ett bibliotek, blå väggar, mörkt trägolv, en standard öppen spis, en spiselkrans i tegelsten och en väggmonterad TV
Idéer för stora shabby chic-inspirerade allrum med öppen planlösning, med ett bibliotek, blå väggar, mörkt trägolv, en standard öppen spis, en spiselkrans i tegelsten och en väggmonterad TV
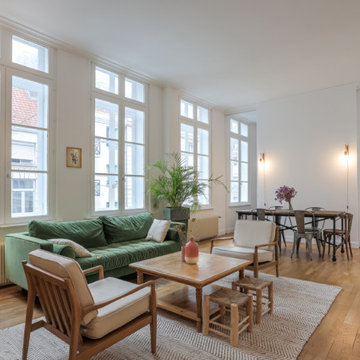
Il s’agit de notre première rénovation à Lille ! Situé dans le Vieux Lille, ce bien avait baigné dans son jus pendant 30 ans. Une remise au goût du jour était nécessaire en plus de travailler sur la luminosité. Pour cela, nous avons installé une verrière entre l’entrée et la cuisine, des portes coulissantes pour communiquer entre le salon et la salle à manger et fait éclaircir tout le parquet.
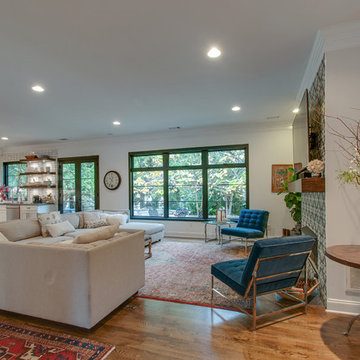
USI was able to create an open and airy space by creating a new configuration and style of windows & doors, changing the wall & trim paint to white and by adding light fixtures... the result? Gorgeous!
Homeowners’ request: To convert the existing wood burning fire place into a gas insert and installed a tv recessed into the wall. To be able to fit the oversized antique leather couch, to fit a massive library collection.
I want my space to be functional, warm and cozy. I want to be able to sit by my fireplace, read my beloved books, gaze through the large bay window and admire the view. This space should feel like my sanctuary but I want some whimsy and lots of color like an old English den but it must be organized and cohesive.
Designer secret: Building the fireplace and making sure to be able to fit non custom bookcases on either side, adding painted black beams to the ceiling giving the space the English cozy den feeling, utilizing the opposite wall to fit tall standard bookcases, minimizing the furniture so that the clients' over sized couch fits, adding a whimsical desk and wall paper to tie all the elements together.
Materials used: FLOORING; VCT wood like vinyl strip tile - FIREPLACE WALL: dover Marengo grey textures porcelain tile 13” x 25” - WALL COVERING; metro-York Av2919 - FURNITURE; Ikea billy open book case, Structube Adel desk col. blue - WALL PAINT; 6206-21 Sketch paper.

Une touche de style anglais pour se projet d'aménagement rénovation.
Un choix de luminaire et la pose d'une corniche avec bandeau LED pour mettre en valeur la rosace en lumière indirecte.
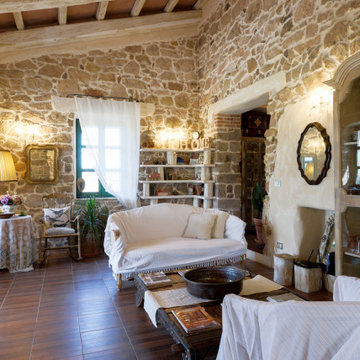
La zona salotto affaccia sull'ampia veranda che affaccia sulla piscina.
Inspiration för ett mellanstort shabby chic-inspirerat avskilt allrum, med flerfärgade väggar, klinkergolv i porslin, en standard öppen spis, en spiselkrans i gips, en dold TV och brunt golv
Inspiration för ett mellanstort shabby chic-inspirerat avskilt allrum, med flerfärgade väggar, klinkergolv i porslin, en standard öppen spis, en spiselkrans i gips, en dold TV och brunt golv
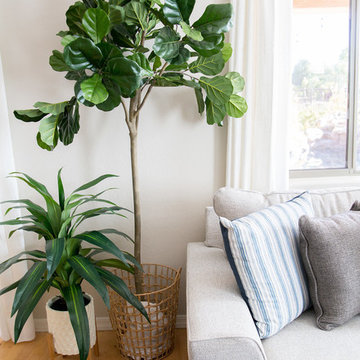
Family room got a new fireplace with stacked stone and a the blue and gray hues offer a light, bright and clean looking new family room!
Bild på ett mellanstort shabby chic-inspirerat allrum med öppen planlösning, med grå väggar, ljust trägolv, en standard öppen spis, en spiselkrans i sten, en väggmonterad TV och gult golv
Bild på ett mellanstort shabby chic-inspirerat allrum med öppen planlösning, med grå väggar, ljust trägolv, en standard öppen spis, en spiselkrans i sten, en väggmonterad TV och gult golv
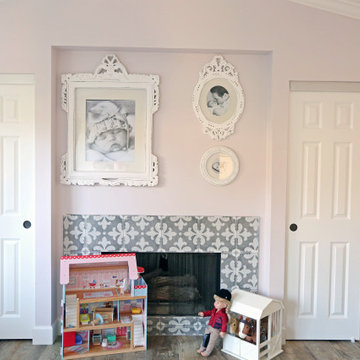
Kids family room with custom fireplace surrounded with mosaic tile.
Bild på ett litet shabby chic-inspirerat allrum med öppen planlösning, med rosa väggar, en standard öppen spis och en spiselkrans i trä
Bild på ett litet shabby chic-inspirerat allrum med öppen planlösning, med rosa väggar, en standard öppen spis och en spiselkrans i trä
163 foton på shabby chic-inspirerat allrum, med en standard öppen spis
2