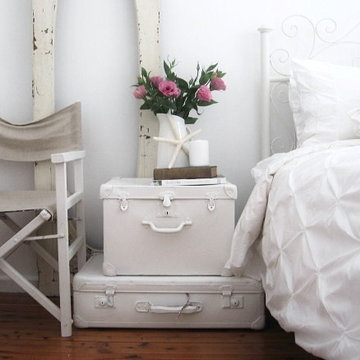8 643 foton på shabby chic-inspirerat sovrum
Sortera efter:
Budget
Sortera efter:Populärt i dag
81 - 100 av 8 643 foton
Artikel 1 av 2
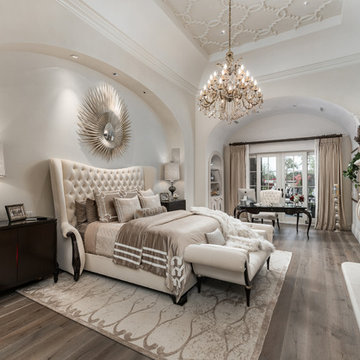
This primary suite design features a king-sized cream tufted headboard with beige velvet bedding. A gold chandelier hangs from the detailed vaulted ceiling. A built-in fireplace with beige marble stone acts as the main focus of the room. Two identical dark wood side tables stand on either side of the king bed. A french-inspired wood desk sits at the end of the room with a cream tufted wingback armchair for added comfort.
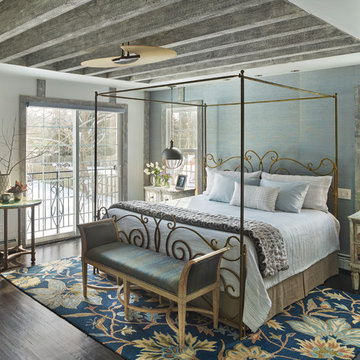
Exposed attic joists in the ceiling add height to the room. Refinished hardwood floors, sophisticated lighting and a large scale floral rug connect all the elements, creating a visually interesting, yet tranquil space.
Hitta den rätta lokala yrkespersonen för ditt projekt
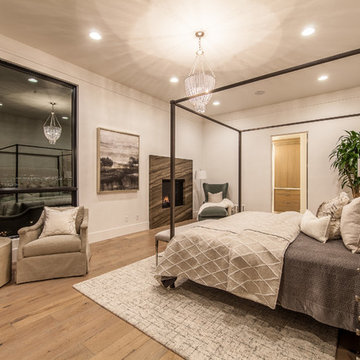
Exempel på ett stort shabby chic-inspirerat huvudsovrum, med beige väggar, ljust trägolv, en standard öppen spis, en spiselkrans i trä och beiget golv
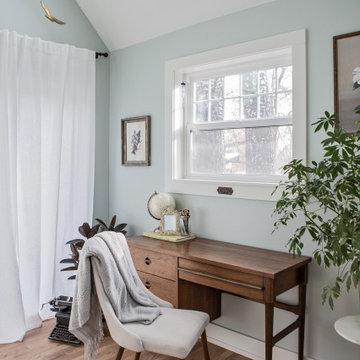
This primary suite is truly a private retreat. We were able to create a variety of zones in this suite to allow room for a good night’s sleep, reading by a roaring fire, or catching up on correspondence. The fireplace became the real focal point in this suite. Wrapped in herringbone whitewashed wood planks and accented with a dark stone hearth and wood mantle, we can’t take our eyes off this beauty. With its own private deck and access to the backyard, there is really no reason to ever leave this little sanctuary.
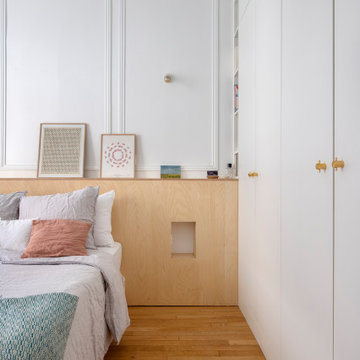
Après plusieurs visites d'appartement, nos clients décident d'orienter leurs recherches vers un bien à rénover afin de pouvoir personnaliser leur futur foyer.
Leur premier achat va se porter sur ce charmant 80 m2 situé au cœur de Paris. Souhaitant créer un bien intemporel, ils travaillent avec nos architectes sur des couleurs nudes, terracota et des touches boisées. Le blanc est également au RDV afin d'accentuer la luminosité de l'appartement qui est sur cour.
La cuisine a fait l'objet d'une optimisation pour obtenir une profondeur de 60cm et installer ainsi sur toute la longueur et la hauteur les rangements nécessaires pour être ultra-fonctionnelle. Elle se ferme par une élégante porte art déco dessinée par les architectes.
Dans les chambres, les rangements se multiplient ! Nous avons cloisonné des portes inutiles qui sont changées en bibliothèque; dans la suite parentale, nos experts ont créé une tête de lit sur-mesure et ajusté un dressing Ikea qui s'élève à présent jusqu'au plafond.
Bien qu'intemporel, ce bien n'en est pas moins singulier. A titre d'exemple, la salle de bain qui est un clin d'œil aux lavabos d'école ou encore le salon et son mur tapissé de petites feuilles dorées.
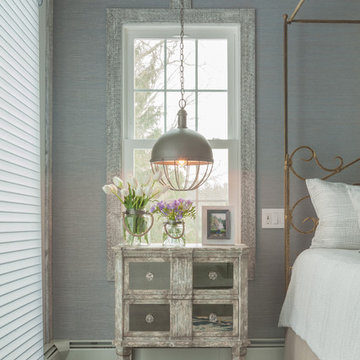
Exposed attic joists in the ceiling add height to the room. Refinished hardwood floors, sophisticated lighting, and a large scale floral rug connect all the elements, creating a visually interesting yet tranquil space.
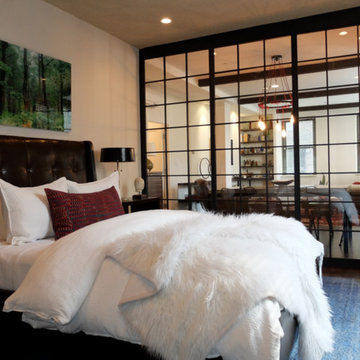
Custom steel & glass partitions/ wall/ room divider / home space with tempered and blackened patina finish, photo by Lindsay Feldman
Shabby chic-inspirerad inredning av ett sovrum
Shabby chic-inspirerad inredning av ett sovrum
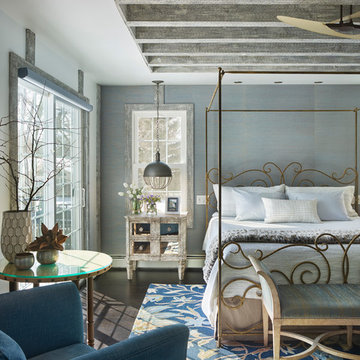
Originally six small bedrooms and three tiny baths, the whole second floor of the client's home was converted to three larger bedrooms (featured below), three expanded bathrooms and a spacious master suite.
To begin, we demolished the walls, and replanned the second floor layout. In the master suite we added two large windows, sliding glass doors and a balcony facing the beautiful back yard.
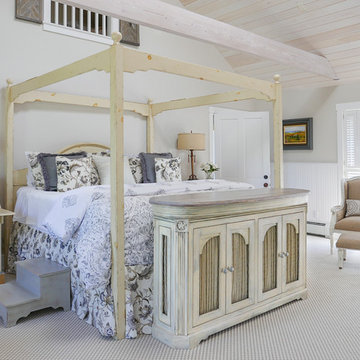
Carolyn Bates
Idéer för ett stort shabby chic-inspirerat huvudsovrum, med heltäckningsmatta och grå väggar
Idéer för ett stort shabby chic-inspirerat huvudsovrum, med heltäckningsmatta och grå väggar
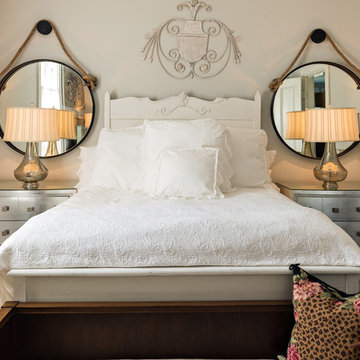
Dan Cutrona Photography
Idéer för ett litet shabby chic-inspirerat huvudsovrum, med grå väggar och mörkt trägolv
Idéer för ett litet shabby chic-inspirerat huvudsovrum, med grå väggar och mörkt trägolv
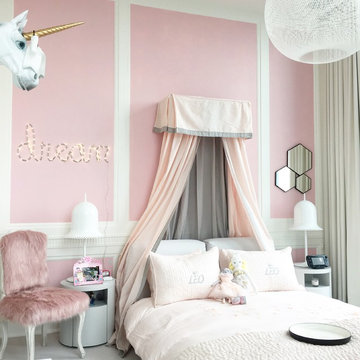
Photo by AB Design Inc.
Inspiration för ett litet shabby chic-inspirerat sovrum, med rosa väggar och heltäckningsmatta
Inspiration för ett litet shabby chic-inspirerat sovrum, med rosa väggar och heltäckningsmatta
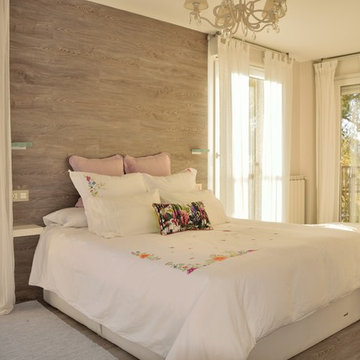
Exempel på ett stort shabby chic-inspirerat huvudsovrum, med beige väggar och mellanmörkt trägolv
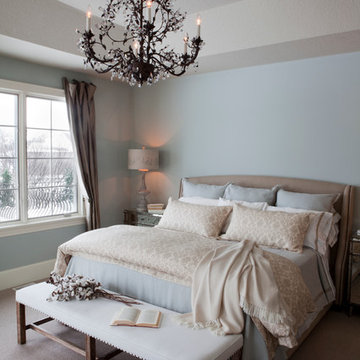
Heidi Zeiger Photography
Inspiration för ett shabby chic-inspirerat sovrum, med grå väggar
Inspiration för ett shabby chic-inspirerat sovrum, med grå väggar
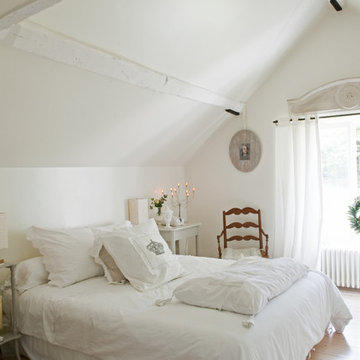
Idéer för att renovera ett shabby chic-inspirerat sovrum, med vita väggar och ljust trägolv
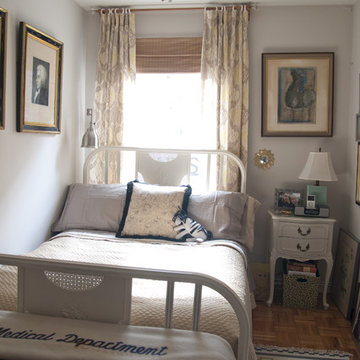
Bedroom Designed by Lauren Gries
Shabby chic-inspirerad inredning av ett litet sovrum, med grå väggar och mellanmörkt trägolv
Shabby chic-inspirerad inredning av ett litet sovrum, med grå väggar och mellanmörkt trägolv
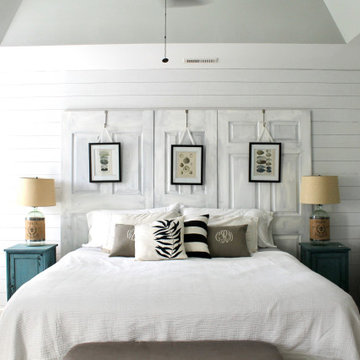
This carefully curated master bedroom has shiplap wallpaper and real painted door panels as headboard. All white makes this room cozy, warm, bright and cherry.
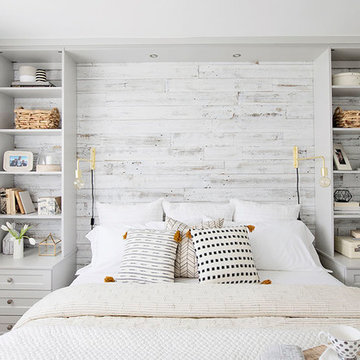
Love It or List It Vancouver
Bild på ett shabby chic-inspirerat sovrum
Bild på ett shabby chic-inspirerat sovrum
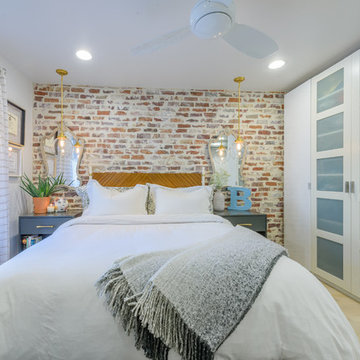
Design/Build: RPCD, Inc.
Photo © Mike Healey Productions, Inc.
Bild på ett litet shabby chic-inspirerat huvudsovrum, med ljust trägolv, beiget golv och vita väggar
Bild på ett litet shabby chic-inspirerat huvudsovrum, med ljust trägolv, beiget golv och vita väggar
8 643 foton på shabby chic-inspirerat sovrum
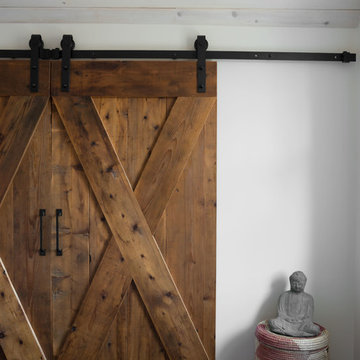
An unused attic has become a light, bright and peaceful living space. A raised dormer allowed for the addition of a living room, bathroom and two bedrooms. This creative family embraced the idea of reusing some of the bones from the house in shelving, barn doors and special finishes.
5
