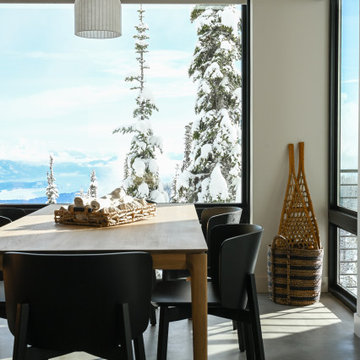278 foton på skandinavisk matplats, med betonggolv
Sortera efter:
Budget
Sortera efter:Populärt i dag
41 - 60 av 278 foton
Artikel 1 av 3
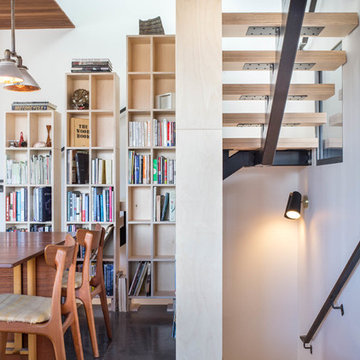
The mid-century modern dining nook is surrounded with built in shelving, creating a sculptural element to the modest dining room. The entry stairwell is adjacent with a creatively placed window, providing light for the entry as well as upper stairwell.
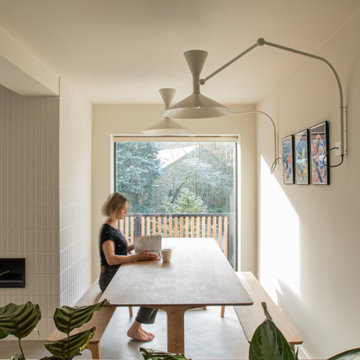
An open plan kitchen, dining and living area in a family home in Loughton, Essex. The space is calming, serene and Scandinavian in style.
The elm dining table and benches were made bespoke by Gavin Coyle Studio and the statement wall lights above are Lampe de Marseille.
The chimney breast around the bioethanol fire is clad with tiles from Parkside which have a chamfer to add texture and interest.
The biophilic design included bespoke planting low level dividing walls to create separation between the zones and add some greenery. Garden views can be seen throughout due to the large scale glazing.
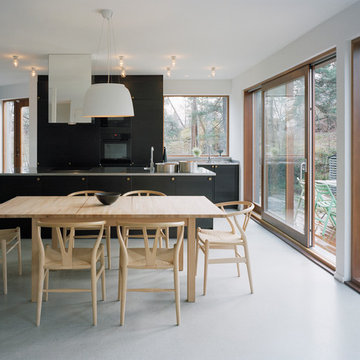
Åke E:son Lindman
Idéer för ett mellanstort nordiskt kök med matplats, med betonggolv och vita väggar
Idéer för ett mellanstort nordiskt kök med matplats, med betonggolv och vita väggar
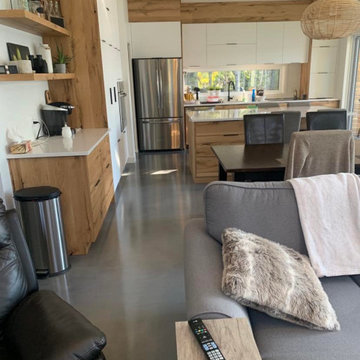
Bois, béton et couleur neutre... Connaissez-vous l'expression Less is More ?
Cet espace la résume très bien, des matériaux nobles de qualité qui font toute la beauté du décor. Et un prime un jolie plancher d'époxy couleur Light Silver avec un enduit de protection au fini mat !
-----------------------------------
Wood, concrete and neutral color... Do you know the expression Less is More?
This space sums it up very well, noble materials of quality that make all the beauty of the decor. And as a bonus, a beautiful epoxy floor in Light Silver with a protective coating in a matte finish!
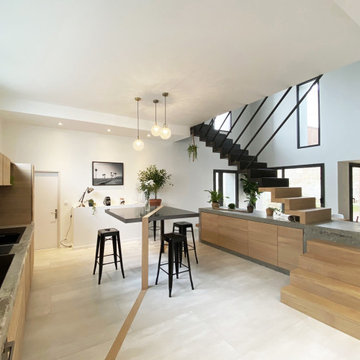
Un escalier unique; pièce maitresse de l'espace faisant office de séparation entre la cuisine et la salle à manger. Posé sur un bloc de béton brut, servant de meuble de cuisine et de banc pour la salle à manger, on passe dessus pour monter à l'étage. Tout le reste s'articule avec simplicité et légèreté autour de cet escalier. Comme la table de la cuisine flottant sur deux pieds qui prennent forme dès l'entrée de la maison en créant une ligne en bois dans le sol. Un ensemble léger visuellement mais techniquement très complexe.
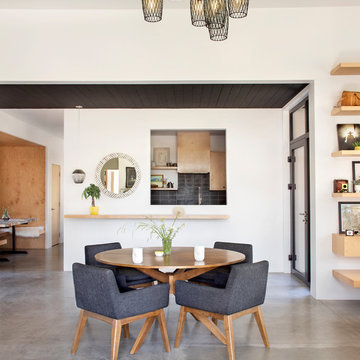
Gibeon Photography
Idéer för en stor nordisk matplats med öppen planlösning, med vita väggar, betonggolv och grått golv
Idéer för en stor nordisk matplats med öppen planlösning, med vita väggar, betonggolv och grått golv
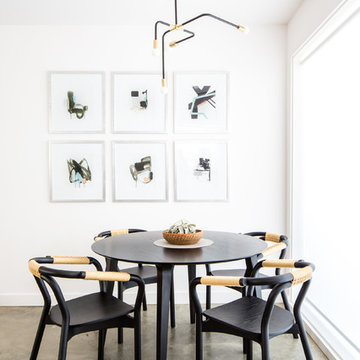
Marisa Vitale
Inspiration för en skandinavisk matplats, med vita väggar, betonggolv och grått golv
Inspiration för en skandinavisk matplats, med vita väggar, betonggolv och grått golv

Exempel på en mellanstor minimalistisk matplats med öppen planlösning, med betonggolv och grått golv
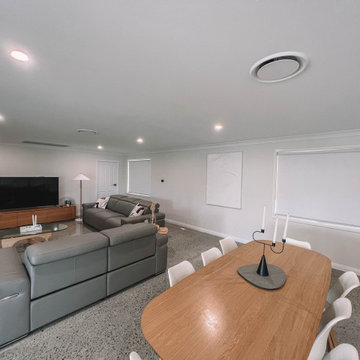
After the second fallout of the Delta Variant amidst the COVID-19 Pandemic in mid 2021, our team working from home, and our client in quarantine, SDA Architects conceived Japandi Home.
The initial brief for the renovation of this pool house was for its interior to have an "immediate sense of serenity" that roused the feeling of being peaceful. Influenced by loneliness and angst during quarantine, SDA Architects explored themes of escapism and empathy which led to a “Japandi” style concept design – the nexus between “Scandinavian functionality” and “Japanese rustic minimalism” to invoke feelings of “art, nature and simplicity.” This merging of styles forms the perfect amalgamation of both function and form, centred on clean lines, bright spaces and light colours.
Grounded by its emotional weight, poetic lyricism, and relaxed atmosphere; Japandi Home aesthetics focus on simplicity, natural elements, and comfort; minimalism that is both aesthetically pleasing yet highly functional.
Japandi Home places special emphasis on sustainability through use of raw furnishings and a rejection of the one-time-use culture we have embraced for numerous decades. A plethora of natural materials, muted colours, clean lines and minimal, yet-well-curated furnishings have been employed to showcase beautiful craftsmanship – quality handmade pieces over quantitative throwaway items.
A neutral colour palette compliments the soft and hard furnishings within, allowing the timeless pieces to breath and speak for themselves. These calming, tranquil and peaceful colours have been chosen so when accent colours are incorporated, they are done so in a meaningful yet subtle way. Japandi home isn’t sparse – it’s intentional.
The integrated storage throughout – from the kitchen, to dining buffet, linen cupboard, window seat, entertainment unit, bed ensemble and walk-in wardrobe are key to reducing clutter and maintaining the zen-like sense of calm created by these clean lines and open spaces.
The Scandinavian concept of “hygge” refers to the idea that ones home is your cosy sanctuary. Similarly, this ideology has been fused with the Japanese notion of “wabi-sabi”; the idea that there is beauty in imperfection. Hence, the marriage of these design styles is both founded on minimalism and comfort; easy-going yet sophisticated. Conversely, whilst Japanese styles can be considered “sleek” and Scandinavian, “rustic”, the richness of the Japanese neutral colour palette aids in preventing the stark, crisp palette of Scandinavian styles from feeling cold and clinical.
Japandi Home’s introspective essence can ultimately be considered quite timely for the pandemic and was the quintessential lockdown project our team needed.
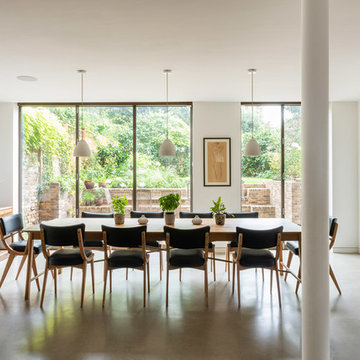
Caroline Mardon
Idéer för ett stort nordiskt kök med matplats, med betonggolv, grått golv och vita väggar
Idéer för ett stort nordiskt kök med matplats, med betonggolv, grått golv och vita väggar
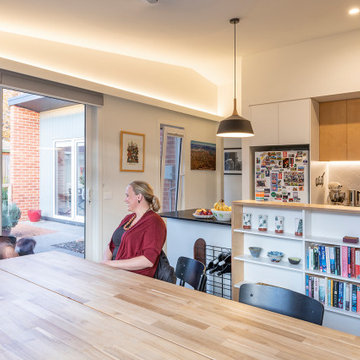
Inspiration för små nordiska matplatser med öppen planlösning, med vita väggar, betonggolv och grått golv
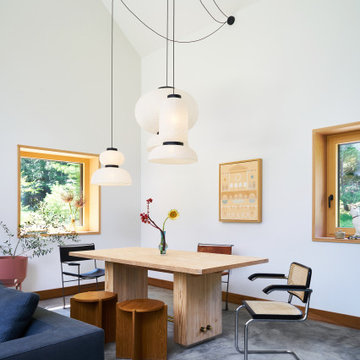
Skandinavisk inredning av en matplats med öppen planlösning, med vita väggar, betonggolv och grått golv
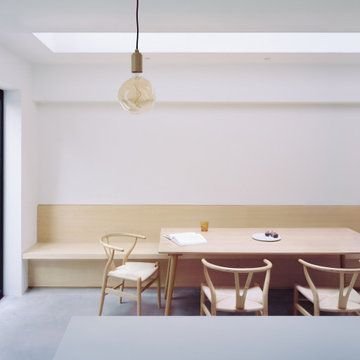
Built in dining table seating in an open plan kitchen
Bild på ett stort nordiskt kök med matplats, med vita väggar, betonggolv och grått golv
Bild på ett stort nordiskt kök med matplats, med vita väggar, betonggolv och grått golv
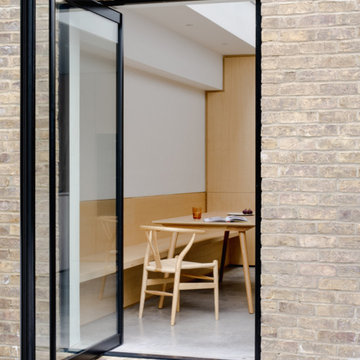
Dining room overlooking the garden
Inspiration för stora minimalistiska matplatser, med vita väggar, betonggolv och grått golv
Inspiration för stora minimalistiska matplatser, med vita väggar, betonggolv och grått golv
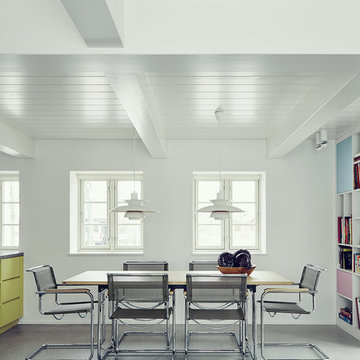
Fotos: Nina Struve
Inspiration för en mellanstor minimalistisk matplats med öppen planlösning, med vita väggar och betonggolv
Inspiration för en mellanstor minimalistisk matplats med öppen planlösning, med vita väggar och betonggolv
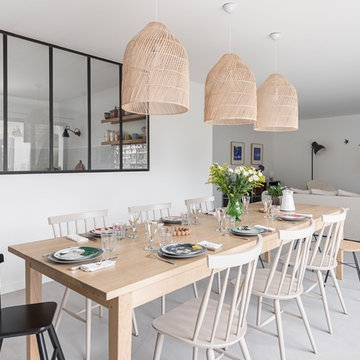
Photo Caroline Morin
Exempel på en mellanstor skandinavisk matplats, med vita väggar, betonggolv, en standard öppen spis, en spiselkrans i sten och grått golv
Exempel på en mellanstor skandinavisk matplats, med vita väggar, betonggolv, en standard öppen spis, en spiselkrans i sten och grått golv
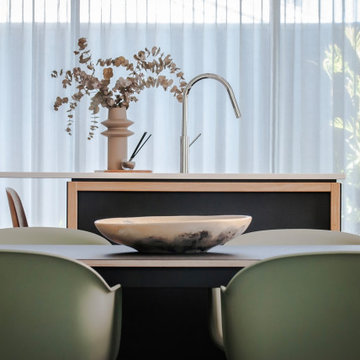
The island bench profile, featuring a solid oak frame with a 20mm composite stone bench top. The cabinetry finish is in Polytec. Interior design by Turner Bespoke Design, Architecture by Robeson architects.
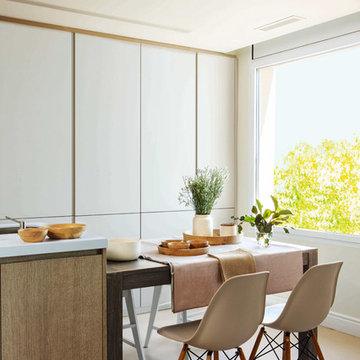
Proyecto realizado por Meritxell Ribé - The Room Studio
Construcción: The Room Work
Fotografías: Mauricio Fuertes
Bild på en mellanstor nordisk separat matplats, med vita väggar, betonggolv och beiget golv
Bild på en mellanstor nordisk separat matplats, med vita väggar, betonggolv och beiget golv
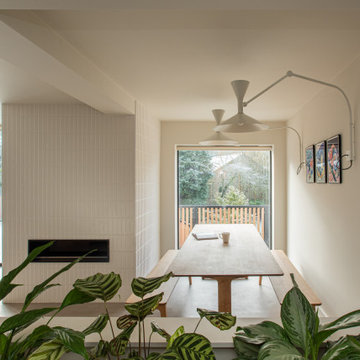
An open plan kitchen, dining and living area in a family home in Loughton, Essex. The space is calming, serene and Scandinavian in style.
The elm dining table and benches were made bespoke by Gavin Coyle Studio and the statement wall lights above are Lampe de Marseille.
The chimney breast around the bioethanol fire is clad with tiles from Parkside which have a chamfer to add texture and interest.
The cream boucle armchair is by Zara Home.
The biophilic design included bespoke planting low level dividing walls to create separation between the zones and add some greenery. Garden views can be seen throughout due to the large scale glazing.
278 foton på skandinavisk matplats, med betonggolv
3
