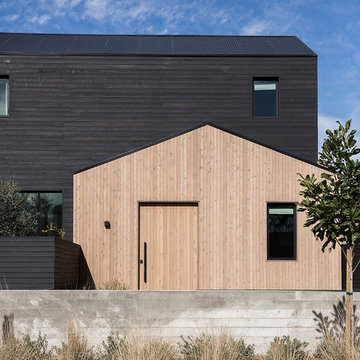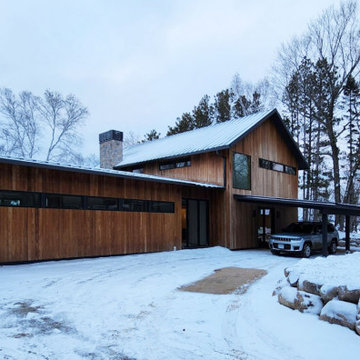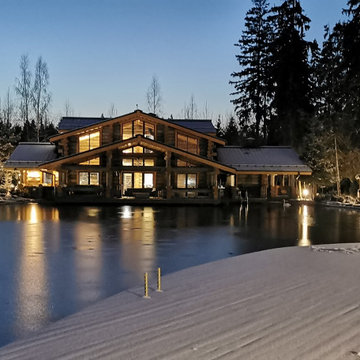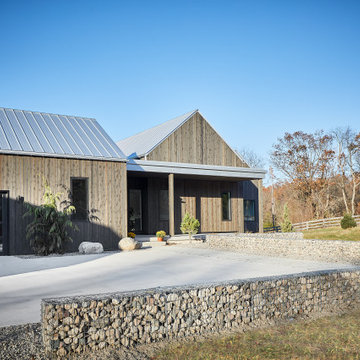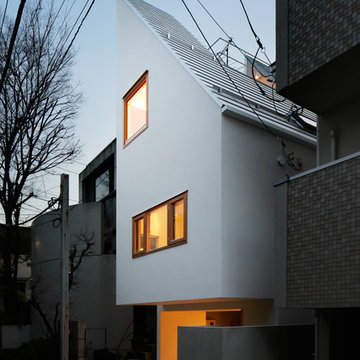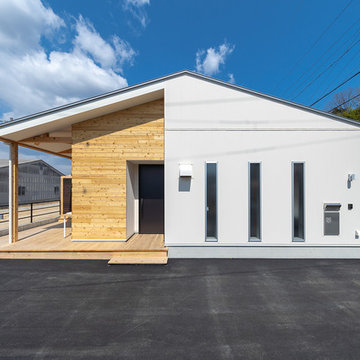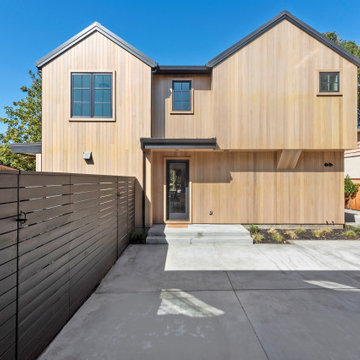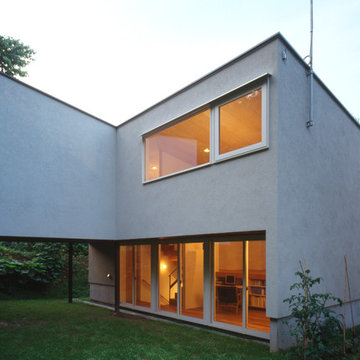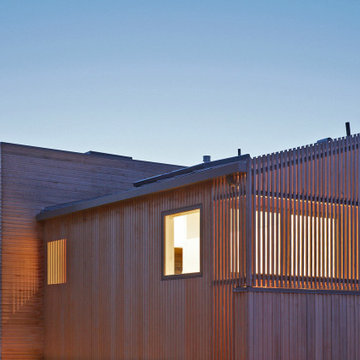3 174 foton på skandinaviskt blått hus
Sortera efter:
Budget
Sortera efter:Populärt i dag
41 - 60 av 3 174 foton
Artikel 1 av 3
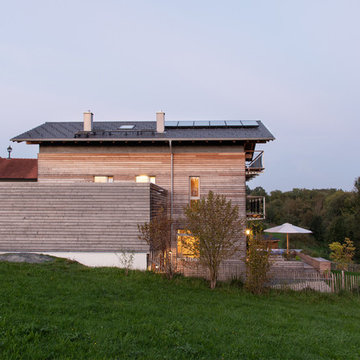
Inredning av ett minimalistiskt mellanstort hus i flera nivåer, med sadeltak och tak med takplattor
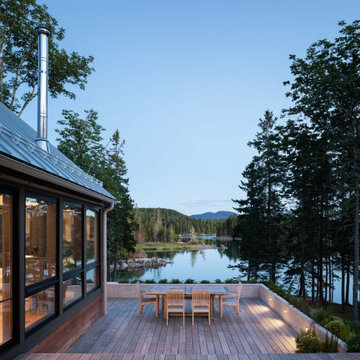
A residence designed for informal gathering and relaxation on a quiet cove near Acadia National Park. Conceived of as a compound of connected gathering spaces with adjacent private retreat spaces. The "village" of structures is designed to open and close seasonally with large sliding barn doors. These also modulate light, air and views into and out of the cottages.
Carefully positioned to take advantage of the rich variety of views and sloping topography, the cottages have integral terraces and retaining walls to negotiate the undulating land-form. One arrives at the high point of the site and the long barn axis and navigates between the cottages to the main entrance. Once inside, the home deliberately reveals unique views to the ocean, mountains and surrounding spruce forest.
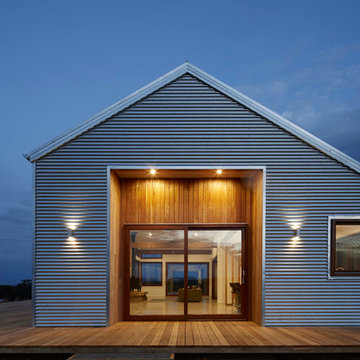
Peter Clarke
Bild på ett mellanstort nordiskt grått hus, med allt i ett plan och metallfasad
Bild på ett mellanstort nordiskt grått hus, med allt i ett plan och metallfasad
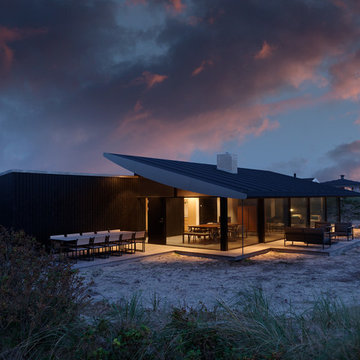
Exempel på ett mellanstort skandinaviskt svart hus, med allt i ett plan, pulpettak och tak i metall
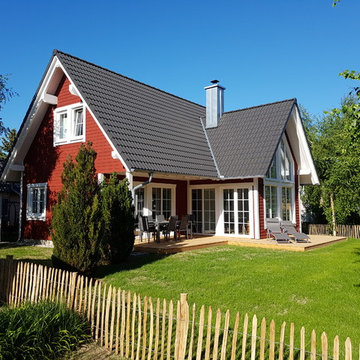
Ferienhaus "Björkö" ist ein ökologisch gebautes Schwedenhaus.
Inspiration för små minimalistiska röda hus, med allt i ett plan, sadeltak och tak med takplattor
Inspiration för små minimalistiska röda hus, med allt i ett plan, sadeltak och tak med takplattor

This project for a builder husband and interior-designer wife involved adding onto and restoring the luster of a c. 1883 Carpenter Gothic cottage in Barrington that they had occupied for years while raising their two sons. They were ready to ditch their small tacked-on kitchen that was mostly isolated from the rest of the house, views/daylight, as well as the yard, and replace it with something more generous, brighter, and more open that would improve flow inside and out. They were also eager for a better mudroom, new first-floor 3/4 bath, new basement stair, and a new second-floor master suite above.
The design challenge was to conceive of an addition and renovations that would be in balanced conversation with the original house without dwarfing or competing with it. The new cross-gable addition echoes the original house form, at a somewhat smaller scale and with a simplified more contemporary exterior treatment that is sympathetic to the old house but clearly differentiated from it.
Renovations included the removal of replacement vinyl windows by others and the installation of new Pella black clad windows in the original house, a new dormer in one of the son’s bedrooms, and in the addition. At the first-floor interior intersection between the existing house and the addition, two new large openings enhance flow and access to daylight/view and are outfitted with pairs of salvaged oversized clear-finished wooden barn-slider doors that lend character and visual warmth.
A new exterior deck off the kitchen addition leads to a new enlarged backyard patio that is also accessible from the new full basement directly below the addition.
(Interior fit-out and interior finishes/fixtures by the Owners)

Black vinyl board and batten style siding was installed around the entire exterior, accented with cedar wood tones on the garage door, dormer window, and the posts on the front porch. The dark, modern look was continued with the use of black soffit, fascia, windows, and stone.
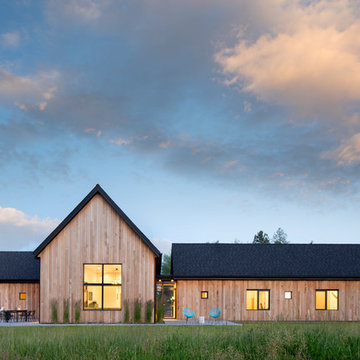
Gibeon Photography
Bild på ett stort minimalistiskt brunt hus, med allt i ett plan, sadeltak och tak i shingel
Bild på ett stort minimalistiskt brunt hus, med allt i ett plan, sadeltak och tak i shingel
3 174 foton på skandinaviskt blått hus
3
