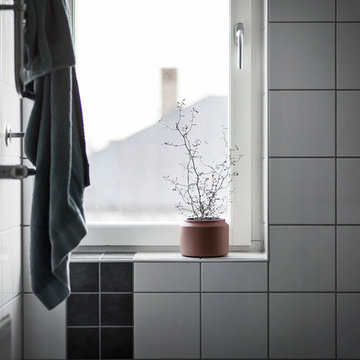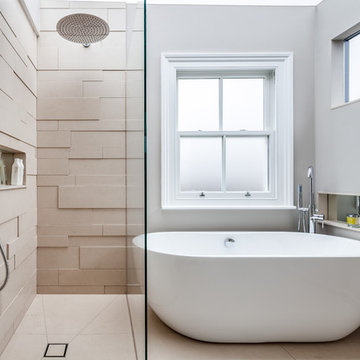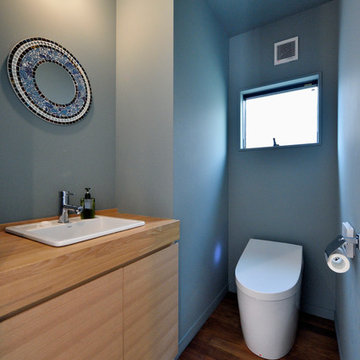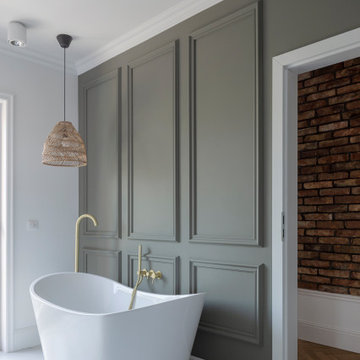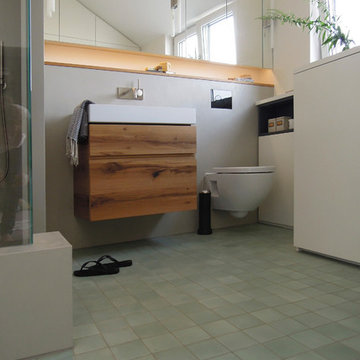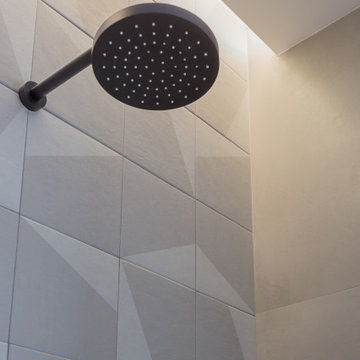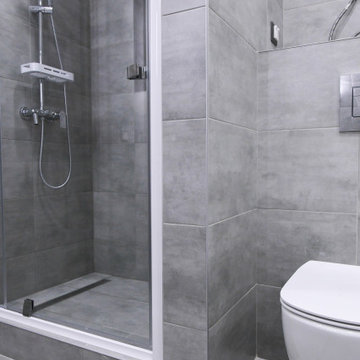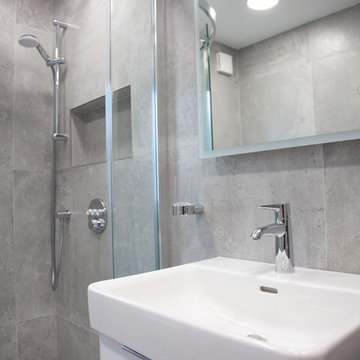2 912 foton på skandinaviskt grått badrum
Sortera efter:
Budget
Sortera efter:Populärt i dag
141 - 160 av 2 912 foton
Artikel 1 av 3
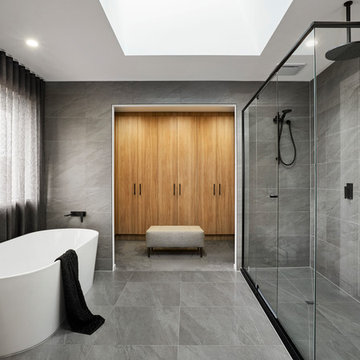
Prime Oak Woodmatt carries grey undertones while maintaining warmth, making it the perfect complementing colour to grey tiling as seen in Fairhaven Homes Aurora display home.
Builder: Fairhaven Homes
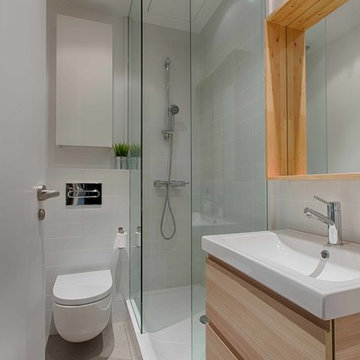
Carles Ribas
Foto på ett litet skandinaviskt badrum med dusch, med släta luckor, skåp i ljust trä, en hörndusch, en vägghängd toalettstol, vita väggar och ett integrerad handfat
Foto på ett litet skandinaviskt badrum med dusch, med släta luckor, skåp i ljust trä, en hörndusch, en vägghängd toalettstol, vita väggar och ett integrerad handfat
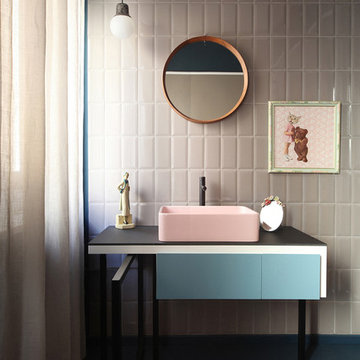
carola ripamonti
Bild på ett skandinaviskt badrum, med släta luckor, blå skåp och ett fristående handfat
Bild på ett skandinaviskt badrum, med släta luckor, blå skåp och ett fristående handfat
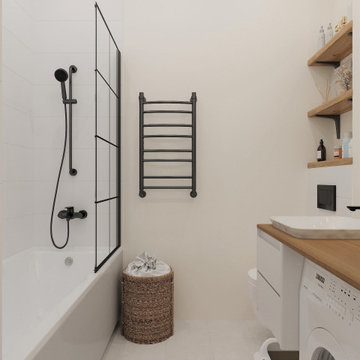
Scandinavian style compact bathroom in a studio apartment, total white
Idéer för att renovera ett litet nordiskt en-suite badrum, med vita skåp, en vägghängd toalettstol, vit kakel och vitt golv
Idéer för att renovera ett litet nordiskt en-suite badrum, med vita skåp, en vägghängd toalettstol, vit kakel och vitt golv
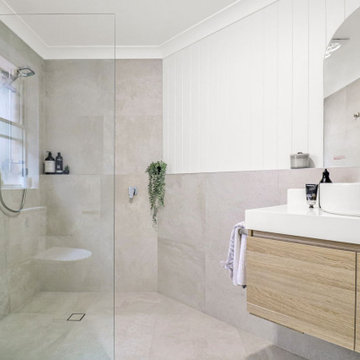
Our Lovely David Rd clients approached us because they needed both bathrooms and laundry renovated, they wanted it to feel light, seamless, and spacious with more storage.
Main Bathroom feels like a oasis, the white walls and floors with the 2 feature tiles (a). the stone mosaic tiles (b.) white subway tiles, allowing a play of patterns and textures. So light filled feels so refreshing.
Ensuite Bathroom Warm Grey stone look tiles throughout with new trendy white slat wall feature. This trend combined with the warmth of wood look in the wall mounted vanity is just beautiful.
With Laundry we created extra bench functional space with hanging area space is simply white on white with a play of texture in the finger tile splashback gives it a beautiful thoughtful detailed finish.
Overall it's a fusion between Rock Hampton's and Scandinavian
https://www.youtube.com/watch?v=Q3YFUqnemBY
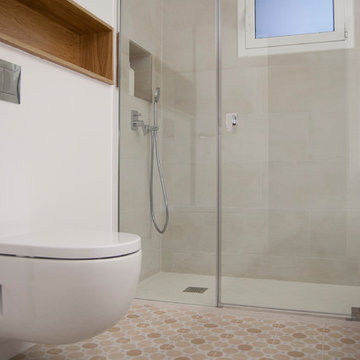
Inredning av ett skandinaviskt mellanstort en-suite badrum, med släta luckor, vita skåp, en kantlös dusch, en toalettstol med separat cisternkåpa, beige kakel, keramikplattor, beige väggar, klinkergolv i keramik, ett fristående handfat, träbänkskiva, beiget golv och dusch med gångjärnsdörr
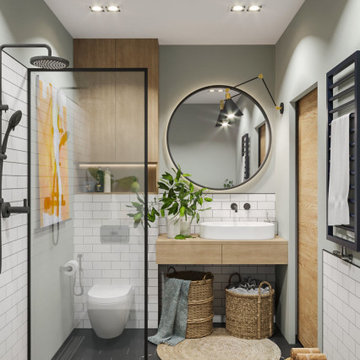
Idéer för små skandinaviska badrum med dusch, med släta luckor, skåp i ljust trä, en kantlös dusch, en vägghängd toalettstol, vit kakel, keramikplattor, grå väggar, klinkergolv i keramik, ett fristående handfat, svart golv och med dusch som är öppen
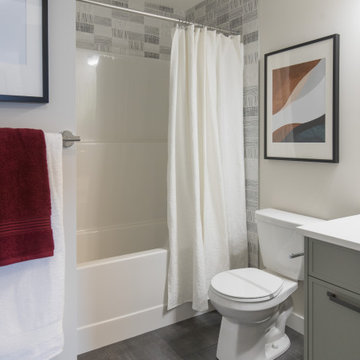
Set in the vibrant community of Rockland Park, this welcoming Aspen showhome is the perfect first home for a young family! Our homes are often a reflection of who we are and the Aspen showhome was inspired by the idea of a graphic designer and her family living in the home and filling it with her work. The colour palette for the home is sleek and clean to evoke a Scandinavian feel. Dusty rose and black accent colours interspersed with curved lines and textural elements add interest and warmth to the home. The main floor features an open concept floor plan perfect for entertaining, while the top floor includes 3 bedrooms complete with a cozy nursery and inviting master retreat. Plus, the lower level office & studio is a great space to create. This showhome truly has space for the entire family including outdoor space on every level!
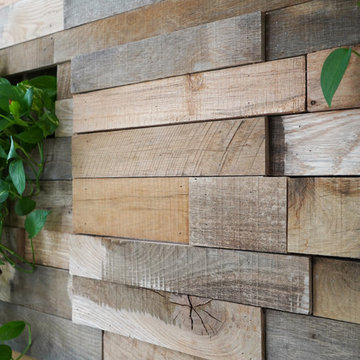
The detailed plans for this bathroom can be purchased here: https://www.changeyourbathroom.com/shop/felicitous-flora-bathroom-plans/
The original layout of this bathroom underutilized the spacious floor plan and had an entryway out into the living room as well as a poorly placed entry between the toilet and the shower into the master suite. The new floor plan offered more privacy for the water closet and cozier area for the round tub. A more spacious shower was created by shrinking the floor plan - by bringing the wall of the former living room entry into the bathroom it created a deeper shower space and the additional depth behind the wall offered deep towel storage. A living plant wall thrives and enjoys the humidity each time the shower is used. An oak wood wall gives a natural ambiance for a relaxing, nature inspired bathroom experience.
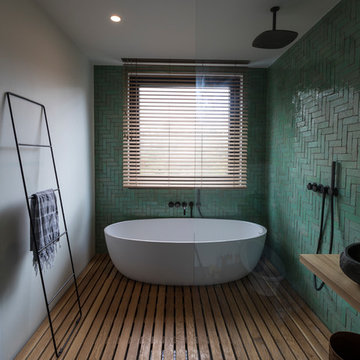
Architect: Inmaculada Cantero // Photographer: Luuk Smits
Idéer för skandinaviska brunt badrum, med ett fristående badkar, våtrum, grön kakel, keramikplattor, vita väggar, mellanmörkt trägolv, ett fristående handfat, träbänkskiva, brunt golv och med dusch som är öppen
Idéer för skandinaviska brunt badrum, med ett fristående badkar, våtrum, grön kakel, keramikplattor, vita väggar, mellanmörkt trägolv, ett fristående handfat, träbänkskiva, brunt golv och med dusch som är öppen
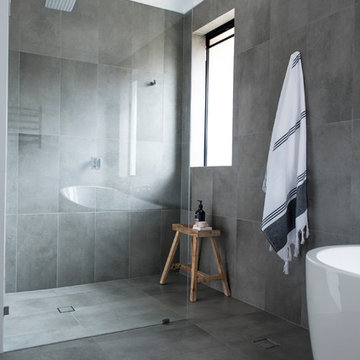
We paired the grey tiles with a standard white matt tile which was both economical and the perfect neural companion for the feature. Stool from Antedote Living Mt Hawthorn.
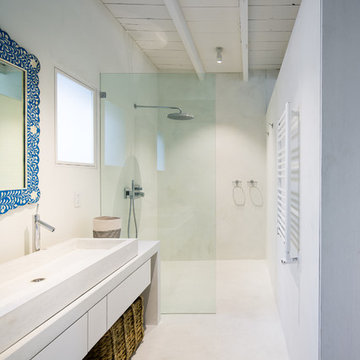
Hidenao Abe
Minimalistisk inredning av ett litet badrum, med vita väggar, släta luckor, vita skåp, en öppen dusch och med dusch som är öppen
Minimalistisk inredning av ett litet badrum, med vita väggar, släta luckor, vita skåp, en öppen dusch och med dusch som är öppen
2 912 foton på skandinaviskt grått badrum
8

