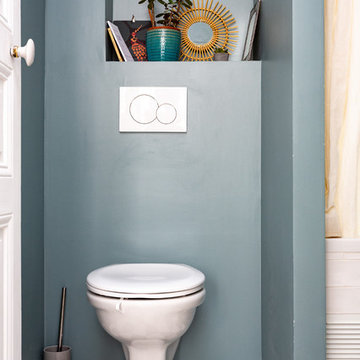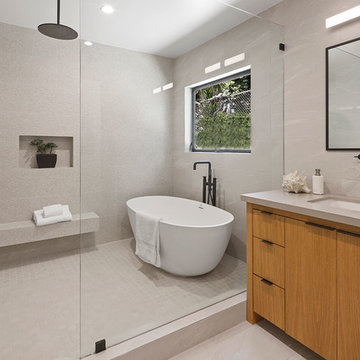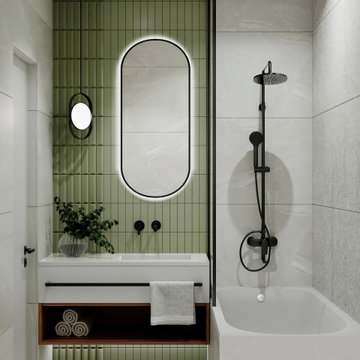2 917 foton på skandinaviskt grått badrum
Sortera efter:
Budget
Sortera efter:Populärt i dag
161 - 180 av 2 917 foton
Artikel 1 av 3
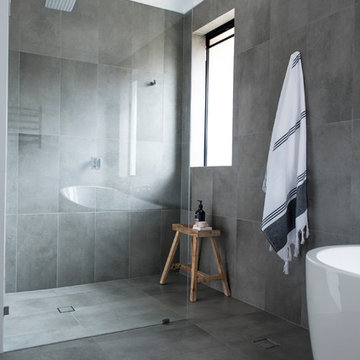
We paired the grey tiles with a standard white matt tile which was both economical and the perfect neural companion for the feature. Stool from Antedote Living Mt Hawthorn.
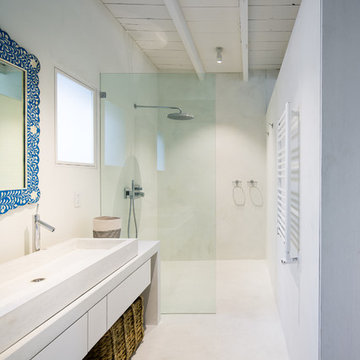
Hidenao Abe
Minimalistisk inredning av ett litet badrum, med vita väggar, släta luckor, vita skåp, en öppen dusch och med dusch som är öppen
Minimalistisk inredning av ett litet badrum, med vita väggar, släta luckor, vita skåp, en öppen dusch och med dusch som är öppen
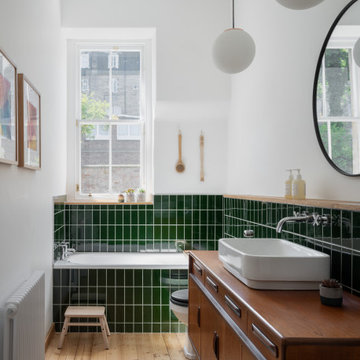
Ⓒ ZAC+ZAC
Exempel på ett mellanstort nordiskt brun brunt badrum för barn, med skåp i mellenmörkt trä, grön kakel, porslinskakel, vita väggar, ett fristående handfat, träbänkskiva, beiget golv och släta luckor
Exempel på ett mellanstort nordiskt brun brunt badrum för barn, med skåp i mellenmörkt trä, grön kakel, porslinskakel, vita väggar, ett fristående handfat, träbänkskiva, beiget golv och släta luckor

Idéer för ett nordiskt badrum med dusch, med flerfärgad kakel, mosaik, vita väggar, ett väggmonterat handfat och grått golv

bespoke vanity unit
wall mounted fittings
steam room
shower room
encaustic tile
marble tile
vola taps
matte black fixtures
oak vanity
marble vanity top
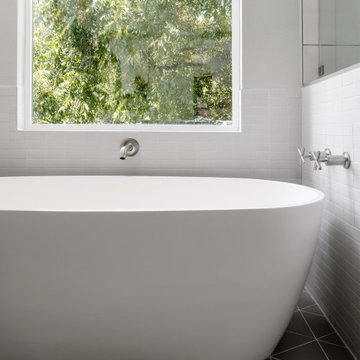
Completed in 2020, this large 3,500 square foot bungalow underwent a major facelift from the 1990s finishes throughout the house. We worked with the homeowners who have two sons to create a bright and serene forever home. The project consisted of one kitchen, four bathrooms, den, and game room. We mixed Scandinavian and mid-century modern styles to create these unique and fun spaces.
---
Project designed by the Atomic Ranch featured modern designers at Breathe Design Studio. From their Austin design studio, they serve an eclectic and accomplished nationwide clientele including in Palm Springs, LA, and the San Francisco Bay Area.
For more about Breathe Design Studio, see here: https://www.breathedesignstudio.com/
To learn more about this project, see here: https://www.breathedesignstudio.com/bungalow-remodel

Este baño en suite en el que se ha jugado con los tonos azules del alicatado de WOW, madera y tonos grises. Esta reforma de baño tiene una bañera exenta y una ducha de obra, en la que se ha utilizado el mismo pavimento con acabado cementoso que la zona general del baño. Con este acabo cementoso en los espacios se ha conseguido crear un estilo atemporal que no pasará de moda. Se ha instalado grifería empotrada tanto en la ducha como en el lavabo, un baño muy elegante al que le sumamos calidez con el mobiliario de madera.
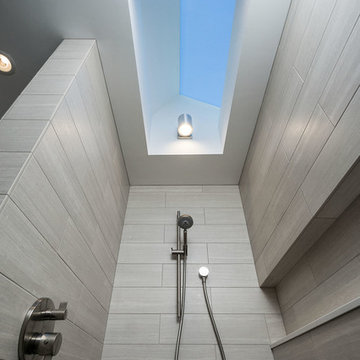
Architecture and interiors: Christie Architecture
General contractor: Hamish Murray Construction
Photo: KuDa Photography
Foto på ett skandinaviskt en-suite badrum, med beige kakel
Foto på ett skandinaviskt en-suite badrum, med beige kakel
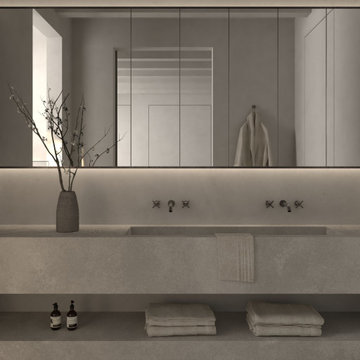
Idéer för ett mellanstort nordiskt grå en-suite badrum, med öppna hyllor, grå skåp, vita väggar, cementgolv, ett integrerad handfat, bänkskiva i betong och grått golv
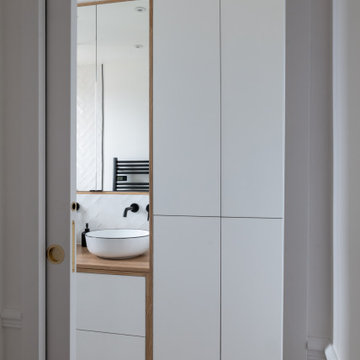
Cet appartement de 65m2 situé dans un immeuble de style Art Déco au cœur du quartier familial de la rue du Commerce à Paris n’avait pas connu de travaux depuis plus de vingt ans. Initialement doté d’une seule chambre, le pré requis des clients qui l’ont acquis était d’avoir une seconde chambre, et d’ouvrir les espaces afin de mettre en valeur la lumière naturelle traversante. Une grande modernisation s’annonce alors : ouverture du volume de la cuisine sur l’espace de circulation, création d’une chambre parentale tout en conservant un espace salon séjour généreux, rénovation complète de la salle d’eau et de la chambre enfant, le tout en créant le maximum de rangements intégrés possible. Un joli défi relevé par Ameo Concept pour cette transformation totale, où optimisation spatiale et ambiance scandinave se combinent tout en douceur.
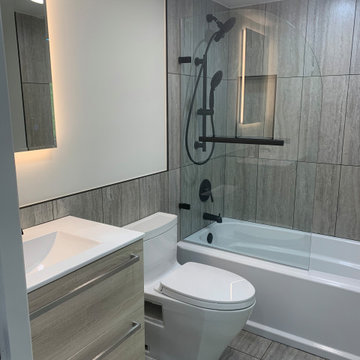
What defines Japandi?
Simply put, Japandi is a hybrid trend. This new look takes the modern flair of Scandinavian design and combines it with the timeless elegance of a Japanese aesthetic to create a style that brings together the best of both worlds.It's not hard to see why these two styles have been paired.
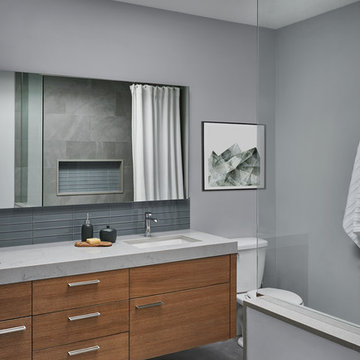
Exempel på ett mellanstort nordiskt grå grått badrum för barn, med släta luckor, skåp i mellenmörkt trä, ett platsbyggt badkar, en dusch/badkar-kombination, blå kakel, glaskakel, klinkergolv i keramik, bänkskiva i kvarts och dusch med duschdraperi
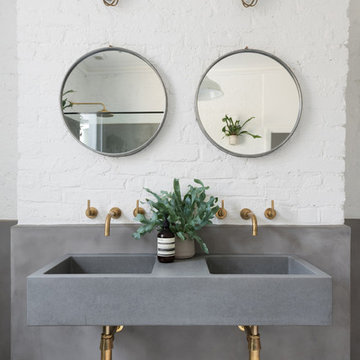
Photo Pixangle
Redesign of the master bathroom into a luxurious space with industrial finishes.
Design of the large home cinema room incorporating a moody home bar space.
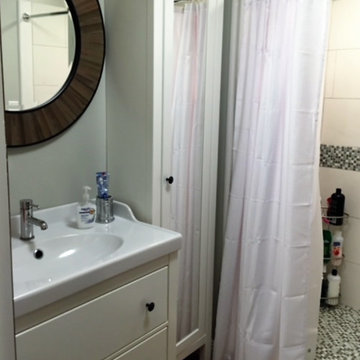
AFTER: 1979 Mobile home in a desirable Western North Carolina community with an amazing view. Clients wanted to keep the home for its charming location and chose to remodel the entire property.
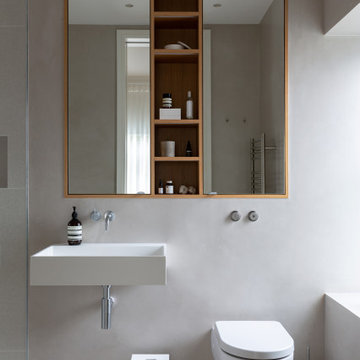
Design: YAM Design Studio
Photo: Uliana Grishina / Photography
Idéer för nordiska badrum, med en vägghängd toalettstol, grå väggar, ett väggmonterat handfat och grått golv
Idéer för nordiska badrum, med en vägghängd toalettstol, grå väggar, ett väggmonterat handfat och grått golv

Solid rustic hickory doors with horizontal grain on floating vanity with stone vessel sink.
Photographer - Luke Cebulak
Foto på ett nordiskt grå toalett, med släta luckor, skåp i mellenmörkt trä, grå kakel, keramikplattor, grå väggar, klinkergolv i porslin, ett fristående handfat, bänkskiva i täljsten och grått golv
Foto på ett nordiskt grå toalett, med släta luckor, skåp i mellenmörkt trä, grå kakel, keramikplattor, grå väggar, klinkergolv i porslin, ett fristående handfat, bänkskiva i täljsten och grått golv
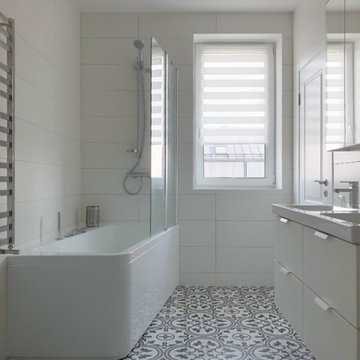
Exempel på ett litet minimalistiskt en-suite badrum, med vita väggar, klinkergolv i keramik, ett hörnbadkar, en dusch/badkar-kombination, med dusch som är öppen, släta luckor, vita skåp, vit kakel, ett konsol handfat och flerfärgat golv
2 917 foton på skandinaviskt grått badrum
9

