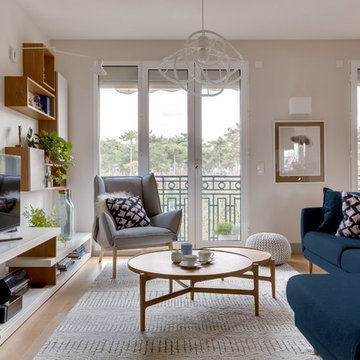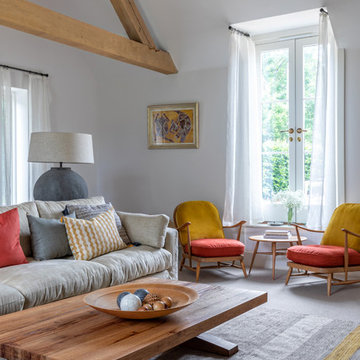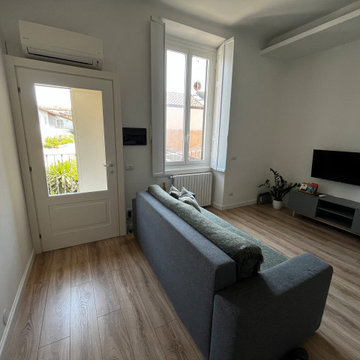4 197 foton på skandinaviskt grått sällskapsrum
Sortera efter:
Budget
Sortera efter:Populärt i dag
101 - 120 av 4 197 foton
Artikel 1 av 3

After the second fallout of the Delta Variant amidst the COVID-19 Pandemic in mid 2021, our team working from home, and our client in quarantine, SDA Architects conceived Japandi Home.
The initial brief for the renovation of this pool house was for its interior to have an "immediate sense of serenity" that roused the feeling of being peaceful. Influenced by loneliness and angst during quarantine, SDA Architects explored themes of escapism and empathy which led to a “Japandi” style concept design – the nexus between “Scandinavian functionality” and “Japanese rustic minimalism” to invoke feelings of “art, nature and simplicity.” This merging of styles forms the perfect amalgamation of both function and form, centred on clean lines, bright spaces and light colours.
Grounded by its emotional weight, poetic lyricism, and relaxed atmosphere; Japandi Home aesthetics focus on simplicity, natural elements, and comfort; minimalism that is both aesthetically pleasing yet highly functional.
Japandi Home places special emphasis on sustainability through use of raw furnishings and a rejection of the one-time-use culture we have embraced for numerous decades. A plethora of natural materials, muted colours, clean lines and minimal, yet-well-curated furnishings have been employed to showcase beautiful craftsmanship – quality handmade pieces over quantitative throwaway items.
A neutral colour palette compliments the soft and hard furnishings within, allowing the timeless pieces to breath and speak for themselves. These calming, tranquil and peaceful colours have been chosen so when accent colours are incorporated, they are done so in a meaningful yet subtle way. Japandi home isn’t sparse – it’s intentional.
The integrated storage throughout – from the kitchen, to dining buffet, linen cupboard, window seat, entertainment unit, bed ensemble and walk-in wardrobe are key to reducing clutter and maintaining the zen-like sense of calm created by these clean lines and open spaces.
The Scandinavian concept of “hygge” refers to the idea that ones home is your cosy sanctuary. Similarly, this ideology has been fused with the Japanese notion of “wabi-sabi”; the idea that there is beauty in imperfection. Hence, the marriage of these design styles is both founded on minimalism and comfort; easy-going yet sophisticated. Conversely, whilst Japanese styles can be considered “sleek” and Scandinavian, “rustic”, the richness of the Japanese neutral colour palette aids in preventing the stark, crisp palette of Scandinavian styles from feeling cold and clinical.
Japandi Home’s introspective essence can ultimately be considered quite timely for the pandemic and was the quintessential lockdown project our team needed.
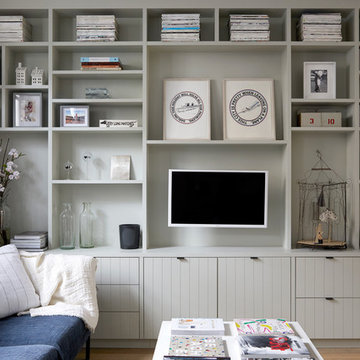
Anna Stathaki
Skandinavisk inredning av ett mellanstort allrum med öppen planlösning
Skandinavisk inredning av ett mellanstort allrum med öppen planlösning
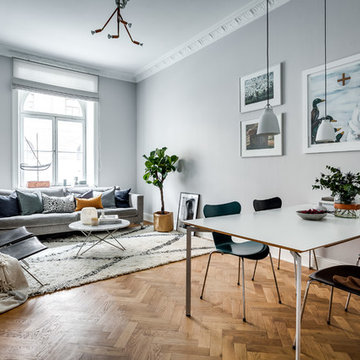
Riddargatan 76
Foto: Henrik Nero
Styling: Balthaz Interior
Bild på ett mellanstort minimalistiskt allrum med öppen planlösning, med grå väggar, ett finrum och ljust trägolv
Bild på ett mellanstort minimalistiskt allrum med öppen planlösning, med grå väggar, ett finrum och ljust trägolv
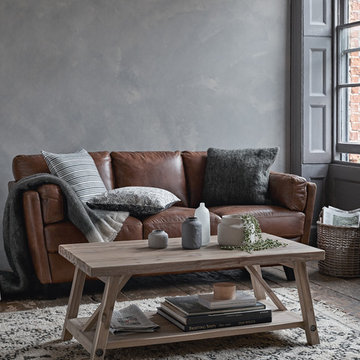
Embrace the simple textures of natural materials with beautiful, understated pieces that have a tactile and organic appeal.
Idéer för nordiska vardagsrum, med grå väggar och mörkt trägolv
Idéer för nordiska vardagsrum, med grå väggar och mörkt trägolv
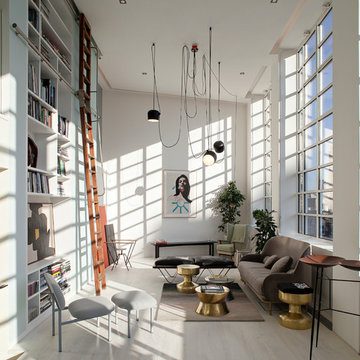
Peter Landers Photography
www.peterlanders.net
Inspiration för ett mellanstort minimalistiskt vardagsrum, med ett bibliotek, vita väggar och ljust trägolv
Inspiration för ett mellanstort minimalistiskt vardagsrum, med ett bibliotek, vita väggar och ljust trägolv
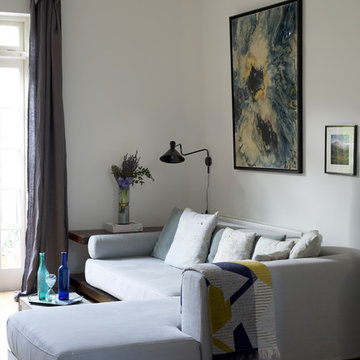
Inspiration för mellanstora skandinaviska separata vardagsrum, med ett bibliotek, vita väggar, ljust trägolv och beiget golv

Bild på ett mycket stort skandinaviskt allrum med öppen planlösning, med grå väggar och betonggolv
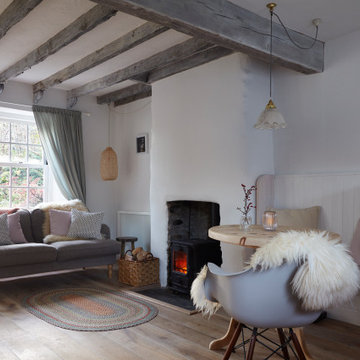
Inspiration för ett nordiskt allrum med öppen planlösning, med vita väggar, mellanmörkt trägolv, en öppen vedspis, en spiselkrans i metall och brunt golv

Additional Dwelling Unit / Small Great Room
This wonderful accessory dwelling unit provides handsome gray/brown laminate flooring with a calming beige wall color for a bright and airy atmosphere.
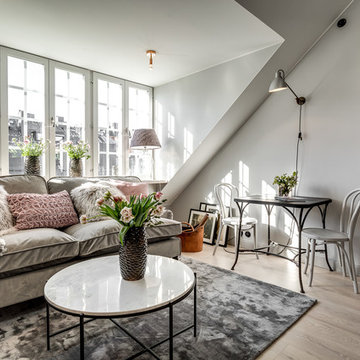
Inredning av ett nordiskt allrum med öppen planlösning, med grå väggar, ljust trägolv och beiget golv
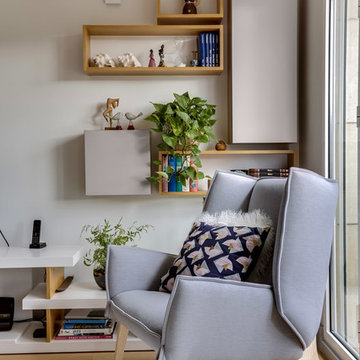
Photographe Marine Pinard
Bild på ett minimalistiskt allrum med öppen planlösning, med vita väggar, mellanmörkt trägolv, en fristående TV och brunt golv
Bild på ett minimalistiskt allrum med öppen planlösning, med vita väggar, mellanmörkt trägolv, en fristående TV och brunt golv
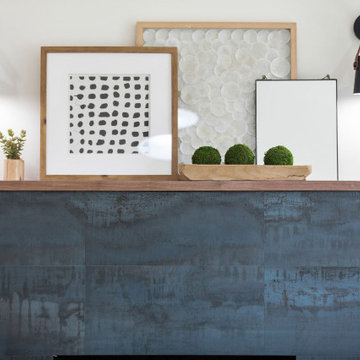
Down-to-studs renovation that included floor plan modifications, kitchen renovation, bathroom renovations, creation of a primary bed/bath suite, fireplace cosmetic improvements, lighting/flooring/paint throughout. Exterior improvements included cedar siding, paint, landscaping, handrail.
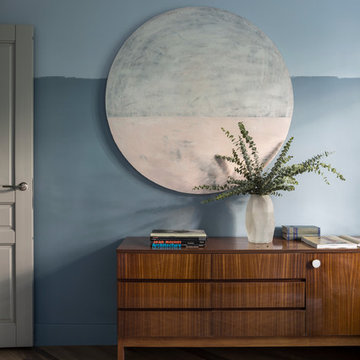
Евгений Кулибаба
Inspiration för små minimalistiska separata vardagsrum, med ett finrum, blå väggar och ljust trägolv
Inspiration för små minimalistiska separata vardagsrum, med ett finrum, blå väggar och ljust trägolv
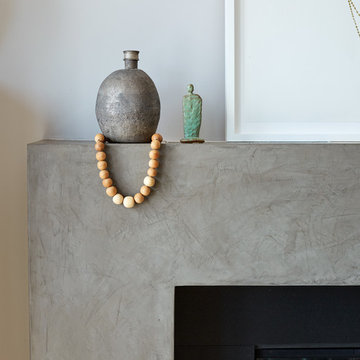
Mill Valley Scandinavian, Living room with chrome and rustic accessories
Photographer: John Merkl
Bild på ett skandinaviskt vardagsrum, med grå väggar, ljust trägolv, en standard öppen spis och en spiselkrans i betong
Bild på ett skandinaviskt vardagsrum, med grå väggar, ljust trägolv, en standard öppen spis och en spiselkrans i betong
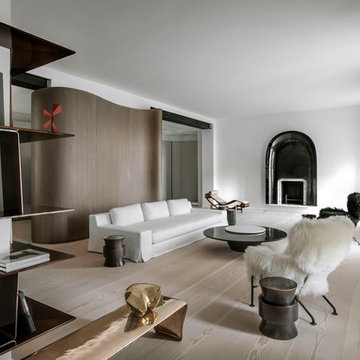
Bernard Touillon photographe
François Champsaur décorateur
Idéer för stora nordiska allrum med öppen planlösning, med ett finrum, vita väggar, ljust trägolv, en standard öppen spis och en spiselkrans i metall
Idéer för stora nordiska allrum med öppen planlösning, med ett finrum, vita väggar, ljust trägolv, en standard öppen spis och en spiselkrans i metall
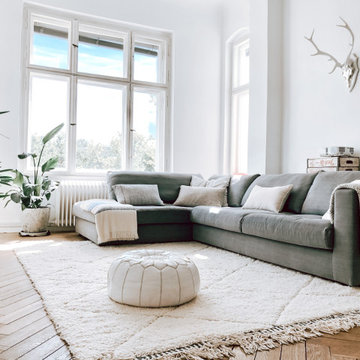
Skandinavisk inredning av ett allrum med öppen planlösning, med ljust trägolv och vitt golv
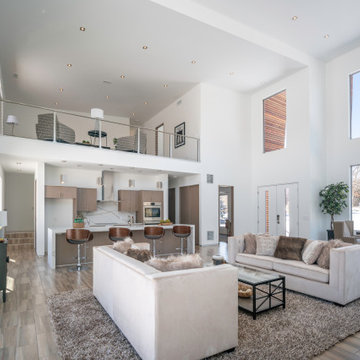
WARM MODERN DESIGN FOR A COLD LOCATOIN
Inspiration för ett stort skandinaviskt loftrum, med ett bibliotek, vita väggar, klinkergolv i keramik, en fristående TV och brunt golv
Inspiration för ett stort skandinaviskt loftrum, med ett bibliotek, vita väggar, klinkergolv i keramik, en fristående TV och brunt golv
4 197 foton på skandinaviskt grått sällskapsrum
6




