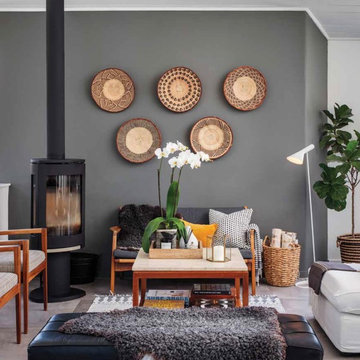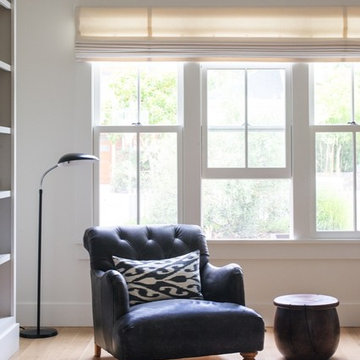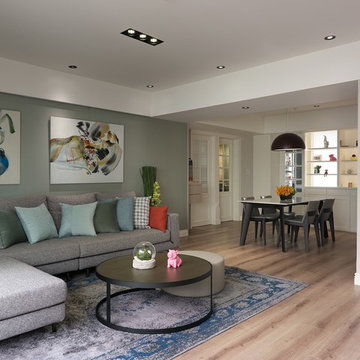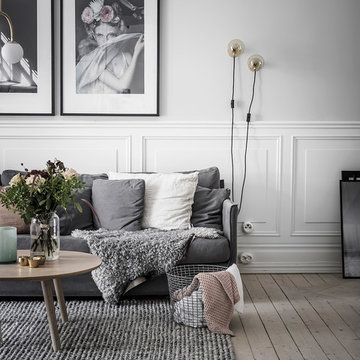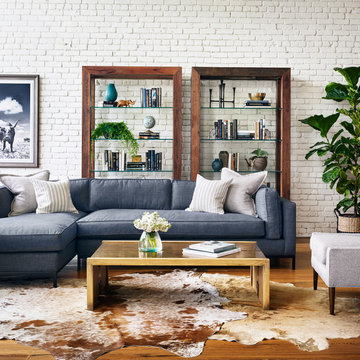3 429 foton på skandinaviskt grått vardagsrum
Sortera efter:
Budget
Sortera efter:Populärt i dag
161 - 180 av 3 429 foton
Artikel 1 av 3
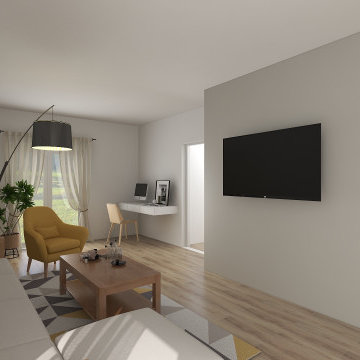
My client contacted me when they were already demolishing the ground floor of their house. Their main aim was to create an independent apartment which they can rent or have it as an extra space for the family or friends when they visit. And I’m sure when someone lives in Norway, they have a lot of friends from other countries who’d want to visit!
It was a brilliant situation for me because, as they were remodelling the entire floor, not only could I give the space a complete overhaul but I could also choose a completely new layout which would fit their family lifestyle.
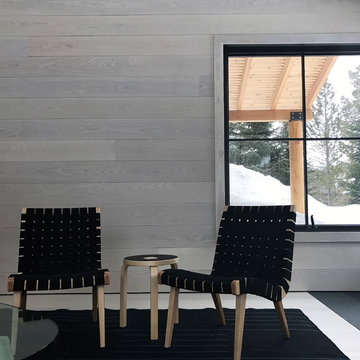
Skandinavisk inredning av ett mellanstort separat vardagsrum, med ett finrum, vita väggar, en standard öppen spis och en spiselkrans i sten
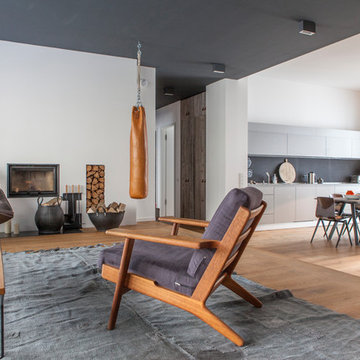
Idéer för ett mellanstort minimalistiskt allrum med öppen planlösning, med vita väggar, mellanmörkt trägolv, en standard öppen spis och en spiselkrans i gips
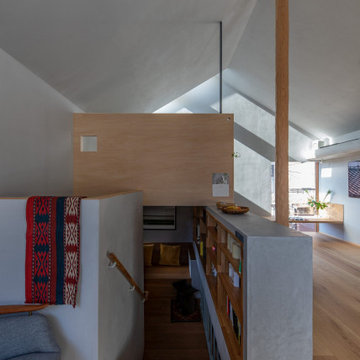
右奥のメインリビング、目隠し裏の小上がり、左手前の少リビングと様々な居場所のあるスペース
Idéer för ett litet minimalistiskt allrum med öppen planlösning, med grå väggar, plywoodgolv, en väggmonterad TV och brunt golv
Idéer för ett litet minimalistiskt allrum med öppen planlösning, med grå väggar, plywoodgolv, en väggmonterad TV och brunt golv
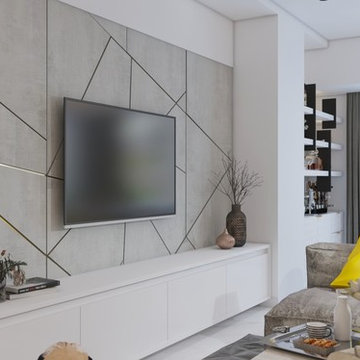
A play on a Scandinavian theme of greys and whites, lend a modern, young feel to this home. To balance the look, bold popping color elements are scattered through the living area in the form of accent chairs & quirky nick-knacks. The home sports floor to ceiling windows in most rooms, giving it a positive, cheery & welcoming vibe. Maintaining the ongoing theme, the kitchen too boasts of clean lines, monochromes and ultra-modern design. The plush, cozy bedrooms have beautiful smoked grey oak wooden flooring that add character to the space. Custom made vintage finish doors complement the concept. An extra effort was made to create conspicuous and discreet mood lighting to give the home a luxurious feel. The shower area is accentuated by customized hexagon patterned tiles that blend into the delectable grays. The bar unit is set against a rustic wall. It flaunts a textured, lacquer finish, with open shelves and well placed lights giving it the pride of place in the entertainment area. Seamless design is a continuous theme for fixtures and features throughout this modern home.
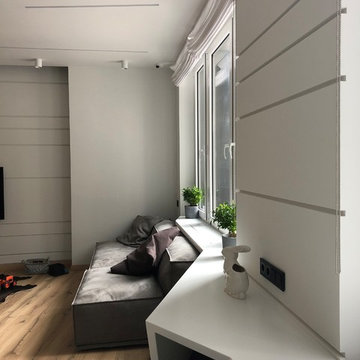
Foto på ett mellanstort skandinaviskt allrum med öppen planlösning, med vita väggar, mellanmörkt trägolv, en dubbelsidig öppen spis, en spiselkrans i trä, en väggmonterad TV och vitt golv
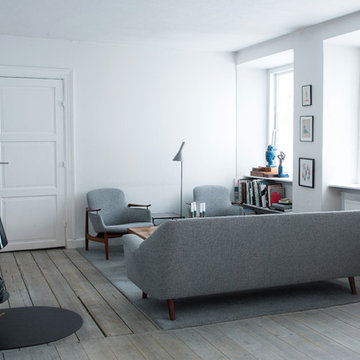
Camilla Stephan © Houzz 2016
Exempel på ett mellanstort skandinaviskt separat vardagsrum, med ett finrum, vita väggar, ljust trägolv, en öppen vedspis och en spiselkrans i metall
Exempel på ett mellanstort skandinaviskt separat vardagsrum, med ett finrum, vita väggar, ljust trägolv, en öppen vedspis och en spiselkrans i metall
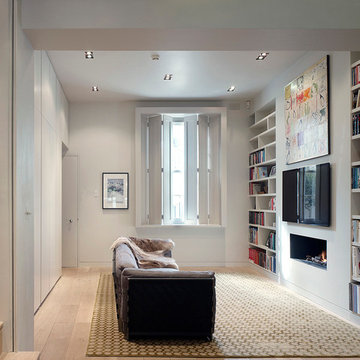
Killian O'Sullivan
Skandinavisk inredning av ett separat vardagsrum, med vita väggar, en väggmonterad TV, ett bibliotek, ljust trägolv och en standard öppen spis
Skandinavisk inredning av ett separat vardagsrum, med vita väggar, en väggmonterad TV, ett bibliotek, ljust trägolv och en standard öppen spis
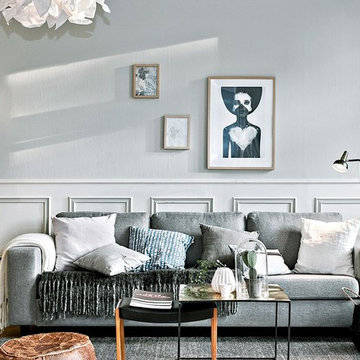
Foto på ett mellanstort skandinaviskt allrum med öppen planlösning, med grå väggar, ljust trägolv och ett finrum
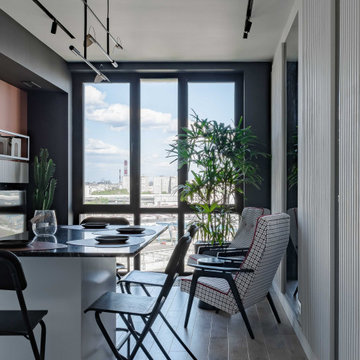
Foto på ett litet nordiskt vardagsrum, med vita väggar, en fristående TV och grått golv
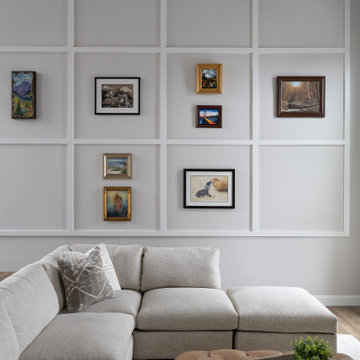
Our design studio gave the main floor of this home a minimalist, Scandinavian-style refresh while actively focusing on creating an inviting and welcoming family space. We achieved this by upgrading all of the flooring for a cohesive flow and adding cozy, custom furnishings and beautiful rugs, art, and accent pieces to complement a bright, lively color palette.
In the living room, we placed the TV unit above the fireplace and added stylish furniture and artwork that holds the space together. The powder room got fresh paint and minimalist wallpaper to match stunning black fixtures, lighting, and mirror. The dining area was upgraded with a gorgeous wooden dining set and console table, pendant lighting, and patterned curtains that add a cheerful tone.
---
Project completed by Wendy Langston's Everything Home interior design firm, which serves Carmel, Zionsville, Fishers, Westfield, Noblesville, and Indianapolis.
For more about Everything Home, see here: https://everythinghomedesigns.com/
To learn more about this project, see here:
https://everythinghomedesigns.com/portfolio/90s-transformation/
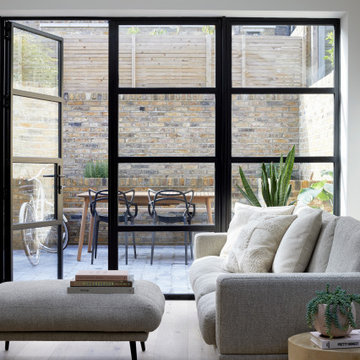
Introducing a ground floor flat within a classic Victorian terrace house, enhanced by a captivating modern L-Shape extension. This residence pays homage to its Victorian heritage while elevating both its aesthetic and practical appeal for modern living. Nestled within these walls is a young family, comprising a couple and their newborn.
A comprehensive back-to-brick renovation has transformed every room, shaping the flat into a beautiful and functional haven for family life. The thoughtful redesign encompasses a side return extension, a modernized kitchen, inviting bedrooms, an upgraded bathroom, a welcoming hallway, and a charming city courtyard garden.
The kitchen has become the heart of this home, where an open plan kitchen and living room seamlessly integrate, expanding the footprint to include an extra bedroom. The end result is not only practical and aesthetically pleasing but has also added significant value to the ground floor flat.
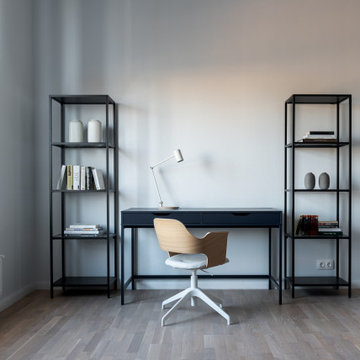
Inspiration för stora minimalistiska separata vardagsrum, med vita väggar, ljust trägolv, en väggmonterad TV och beiget golv
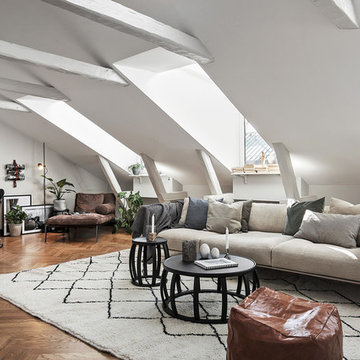
Inredning av ett nordiskt mellanstort separat vardagsrum, med ett finrum, vita väggar och mellanmörkt trägolv
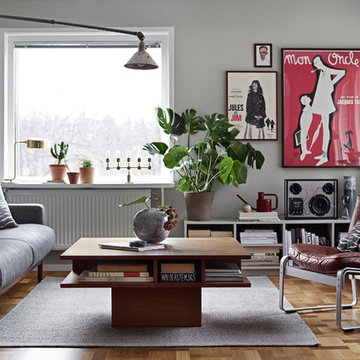
Alcro i samarbete med Grandpa. Väggen är målad i kulören Södermannagatan.
Fotograf Lina Östling och stylist Jill Windahl.
Minimalistisk inredning av ett vardagsrum
Minimalistisk inredning av ett vardagsrum
3 429 foton på skandinaviskt grått vardagsrum
9
