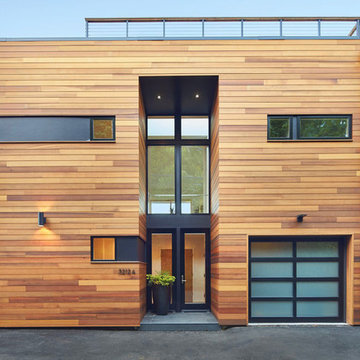372 foton på skandinaviskt hus, med platt tak
Sortera efter:
Budget
Sortera efter:Populärt i dag
41 - 60 av 372 foton
Artikel 1 av 3
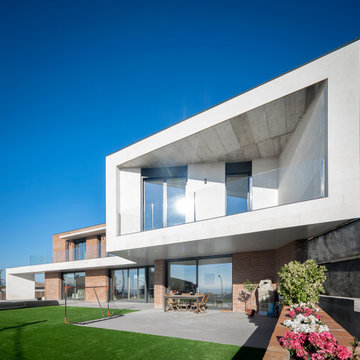
La fachada esta diseñada con un estilo nórdico moderno donde se realiza un voladizo formando un dormitorio en suite con su pequeña terraza privada.
Inspiration för stora nordiska vita hus, med två våningar och platt tak
Inspiration för stora nordiska vita hus, med två våningar och platt tak
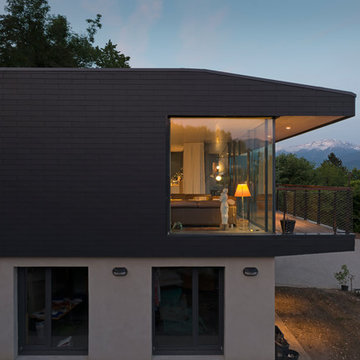
Sandrine Rivière
Foto på ett stort skandinaviskt brunt hus, med platt tak och tak i mixade material
Foto på ett stort skandinaviskt brunt hus, med platt tak och tak i mixade material
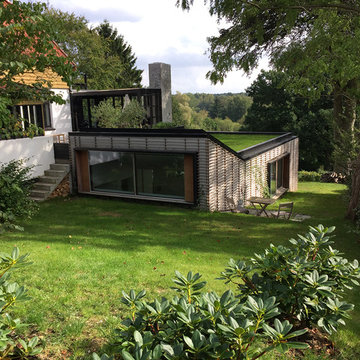
Idéer för ett stort nordiskt brunt hus i flera nivåer, med blandad fasad och platt tak
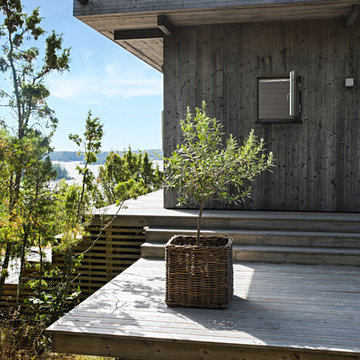
Fasad och trädäck på Skandinavisk Sommarnöjen. Vi bad Sveriges främsta arkitekter att ta fram sina drömmars lantställe för oss. Resultatet är tio kollektioner med vackra sommarhus. Var och en med sitt unika formspråk.

The Dufferin Laneway Suite is a two bedroom secondary living suite built in the backyard of this Toronto property.
The Dufferin laneway house is a new form of housing in our city which celebrates minimalist living and encourages higher density. All the spaces in this dwelling have a function where nothing goes to waste. The design addresses challenges such as tight footprint and accessibility.
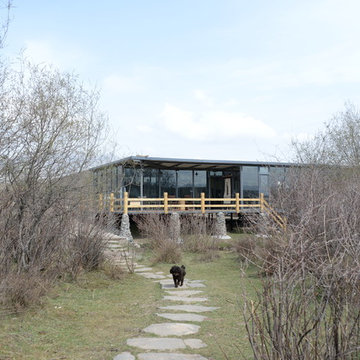
A front view of the reception porch and entry showing the horizontal natural of the structure. In plan, the building is U shaped, overing an interior courtyard and privacy from the grassland. Photos by Norden Camp www.NordenTravel.com
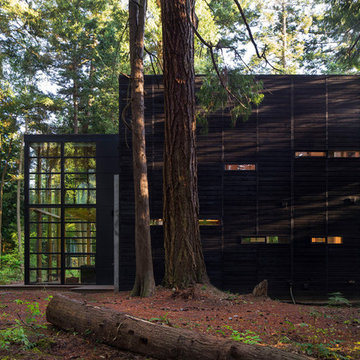
Images by Nic LeHoux
Designed as a home and studio for a photographer and his young family, Lightbox is located on a peninsula that extends south from British Columbia across the border to Point Roberts. The densely forested site lies beside a 180-acre park that overlooks the Strait of Georgia, the San Juan Islands and the Puget Sound.
Having experienced the world from under a black focusing cloth and large format camera lens, the photographer has a special fondness for simplicity and an appreciation of unique, genuine and well-crafted details.
The home was made decidedly modest, in size and means, with a building skin utilizing simple materials in a straightforward yet innovative configuration. The result is a structure crafted from affordable and common materials such as exposed wood two-bys that form the structural frame and directly support a prefabricated aluminum window system of standard glazing units uniformly sized to reduce the complexity and overall cost.
Accessed from the west on a sloped boardwalk that bisects its two contrasting forms, the house sits lightly on the land above the forest floor.
A south facing two-story glassy cage for living captures the sun and view as it celebrates the interplay of light and shadow in the forest. To the north, stairs are contained in a thin wooden box stained black with a traditional Finnish pine tar coating. Narrow apertures in the otherwise solid dark wooden wall sharply focus the vibrant cropped views of the old growth fir trees at the edge of the deep forest.
Lightbox is an uncomplicated yet powerful gesture that enables one to view the subtlety and beauty of the site while providing comfort and pleasure in the constantly changing light of the forest.
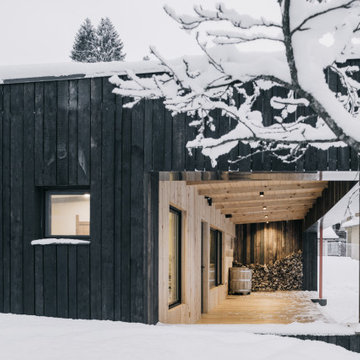
Idéer för små minimalistiska svarta hus, med allt i ett plan, platt tak och levande tak
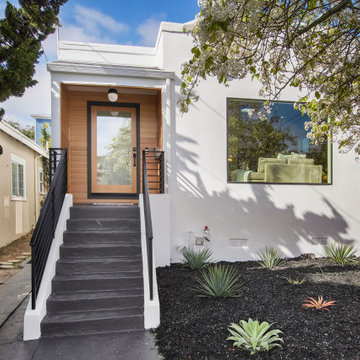
Down-to-studs renovation that included floor plan modifications, kitchen renovation, bathroom renovations, creation of a primary bed/bath suite, fireplace cosmetic improvements, lighting/flooring/paint throughout. Exterior improvements included cedar siding, paint, landscaping, handrail.
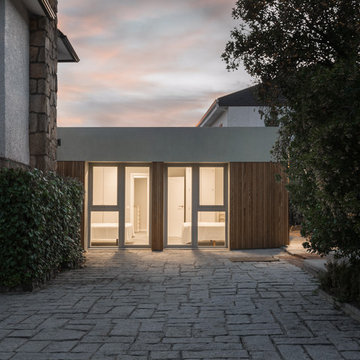
Ampliación y reforma de vivienda unifamiliar.
Idéer för ett mellanstort nordiskt brunt hus, med allt i ett plan, platt tak och tak i metall
Idéer för ett mellanstort nordiskt brunt hus, med allt i ett plan, platt tak och tak i metall
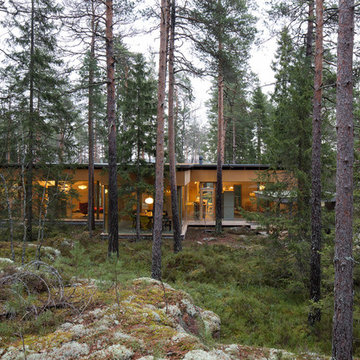
Jussi Tiainen
Foto på ett stort minimalistiskt grått hus, med allt i ett plan, tegel, platt tak och tak i mixade material
Foto på ett stort minimalistiskt grått hus, med allt i ett plan, tegel, platt tak och tak i mixade material
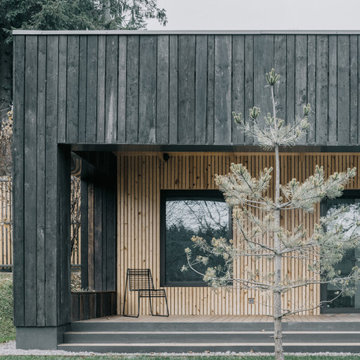
Idéer för små nordiska svarta hus, med allt i ett plan, platt tak och levande tak
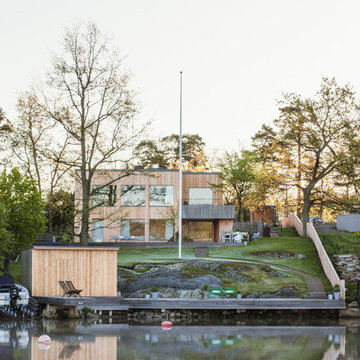
Exempel på ett mellanstort minimalistiskt beige trähus, med två våningar och platt tak
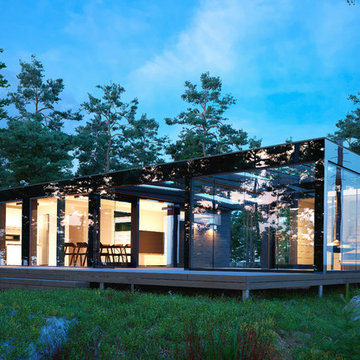
Inspiration för mellanstora minimalistiska bruna hus, med allt i ett plan, glasfasad och platt tak
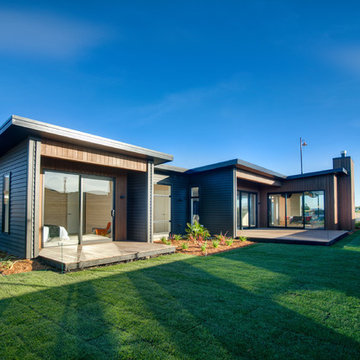
Exempel på ett stort minimalistiskt grått hus, med allt i ett plan, platt tak och tak i metall
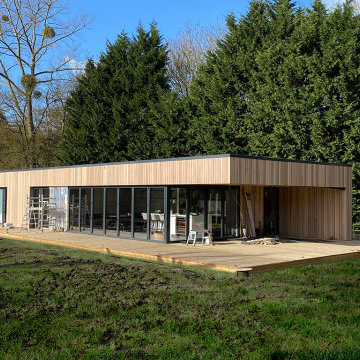
Garden pavilion for long term Client providing family space, home studio and office.
The project focused on the connection between the varied garden landscape and the existing property on site.
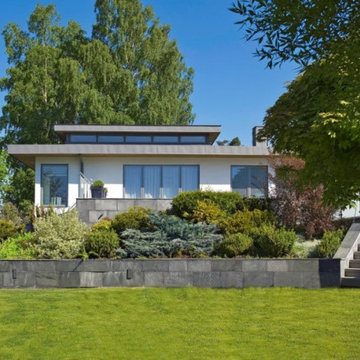
New build residential property in Surrey, London.
Bild på ett mycket stort nordiskt vitt hus, med två våningar, platt tak och tak i metall
Bild på ett mycket stort nordiskt vitt hus, med två våningar, platt tak och tak i metall
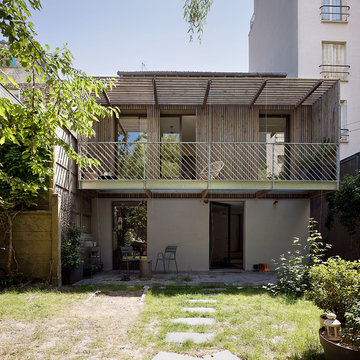
vue depuis l'arrière du jardin de l'extension
Idéer för mellanstora skandinaviska beige hus, med tre eller fler plan, platt tak och levande tak
Idéer för mellanstora skandinaviska beige hus, med tre eller fler plan, platt tak och levande tak
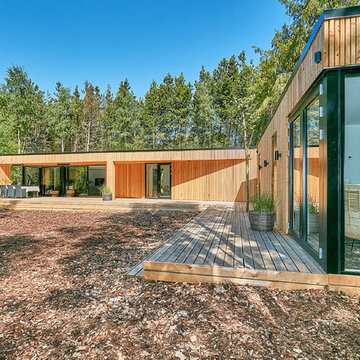
Fotograf Camilla Ropers © Houzz 2018
Inspiration för mellanstora nordiska hus, med allt i ett plan och platt tak
Inspiration för mellanstora nordiska hus, med allt i ett plan och platt tak
372 foton på skandinaviskt hus, med platt tak
3
