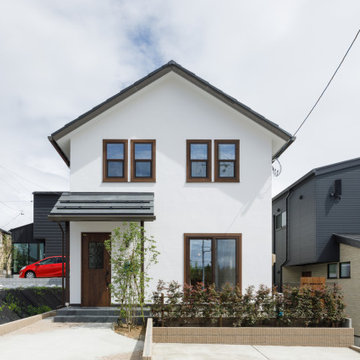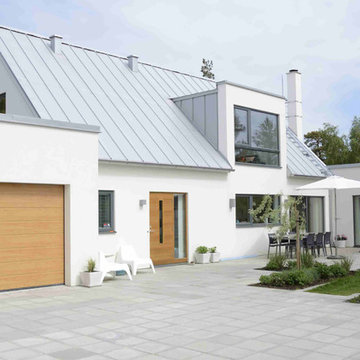1 375 foton på skandinaviskt hus, med sadeltak
Sortera efter:
Budget
Sortera efter:Populärt i dag
81 - 100 av 1 375 foton
Artikel 1 av 3
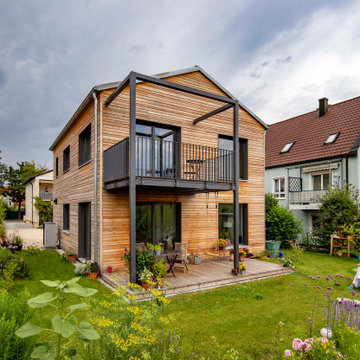
fotot: Michael Voit
Nordisk inredning av ett hus, med två våningar, sadeltak och tak med takplattor
Nordisk inredning av ett hus, med två våningar, sadeltak och tak med takplattor
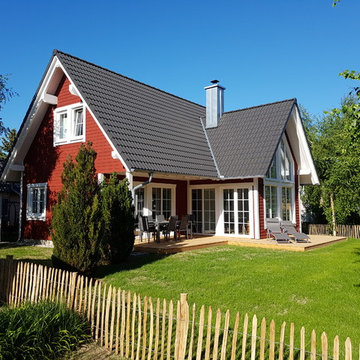
Ferienhaus "Björkö" ist ein ökologisch gebautes Schwedenhaus.
Inspiration för små minimalistiska röda hus, med allt i ett plan, sadeltak och tak med takplattor
Inspiration för små minimalistiska röda hus, med allt i ett plan, sadeltak och tak med takplattor
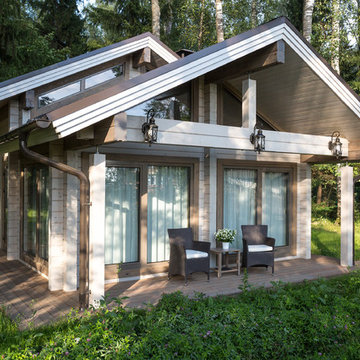
архитектор-дизайнер Ксения Бобрикова,
фото Евгений Кулибаба
Inspiration för ett nordiskt beige trähus, med sadeltak och allt i ett plan
Inspiration för ett nordiskt beige trähus, med sadeltak och allt i ett plan

This project for a builder husband and interior-designer wife involved adding onto and restoring the luster of a c. 1883 Carpenter Gothic cottage in Barrington that they had occupied for years while raising their two sons. They were ready to ditch their small tacked-on kitchen that was mostly isolated from the rest of the house, views/daylight, as well as the yard, and replace it with something more generous, brighter, and more open that would improve flow inside and out. They were also eager for a better mudroom, new first-floor 3/4 bath, new basement stair, and a new second-floor master suite above.
The design challenge was to conceive of an addition and renovations that would be in balanced conversation with the original house without dwarfing or competing with it. The new cross-gable addition echoes the original house form, at a somewhat smaller scale and with a simplified more contemporary exterior treatment that is sympathetic to the old house but clearly differentiated from it.
Renovations included the removal of replacement vinyl windows by others and the installation of new Pella black clad windows in the original house, a new dormer in one of the son’s bedrooms, and in the addition. At the first-floor interior intersection between the existing house and the addition, two new large openings enhance flow and access to daylight/view and are outfitted with pairs of salvaged oversized clear-finished wooden barn-slider doors that lend character and visual warmth.
A new exterior deck off the kitchen addition leads to a new enlarged backyard patio that is also accessible from the new full basement directly below the addition.
(Interior fit-out and interior finishes/fixtures by the Owners)
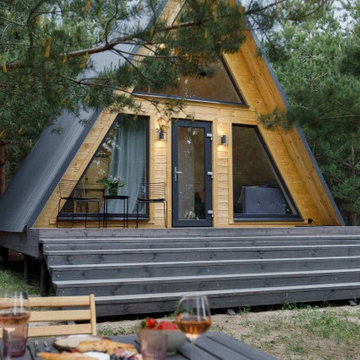
Idéer för ett skandinaviskt trähus, med sadeltak, tak i metall och två våningar
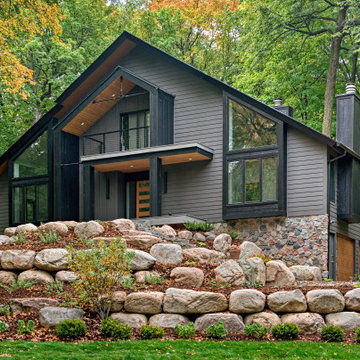
Foto på ett mycket stort skandinaviskt grått hus, med två våningar, blandad fasad, sadeltak och tak i mixade material

Black vinyl board and batten style siding was installed around the entire exterior, accented with cedar wood tones on the garage door, dormer window, and the posts on the front porch. The dark, modern look was continued with the use of black soffit, fascia, windows, and stone.
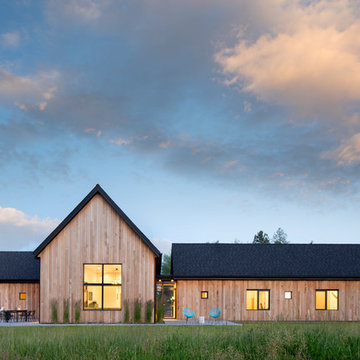
Gibeon Photography
Bild på ett stort minimalistiskt brunt hus, med allt i ett plan, sadeltak och tak i shingel
Bild på ett stort minimalistiskt brunt hus, med allt i ett plan, sadeltak och tak i shingel
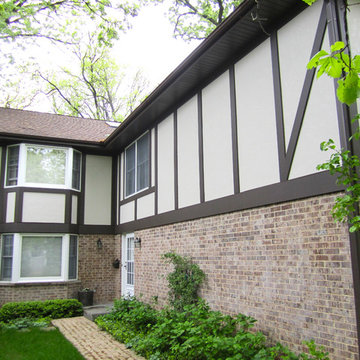
This Wilmette, IL Tudor Style Home was remodeled by Siding & Windows Group with James HardiePanel Stucco Siding in Custom ColorPlus Technology Color and HardieTrim Boards in ColorPlus Technology Color Timber Bark. Also replaced Windows with Marvin Windows.
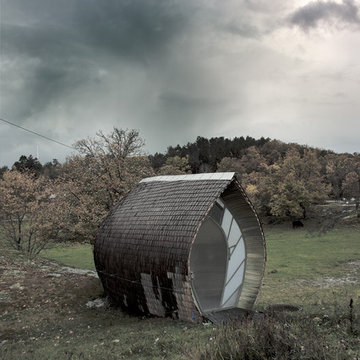
This is the entrance to the house.
Photo by David Relan
Inspiration för små skandinaviska bruna trähus, med allt i ett plan och sadeltak
Inspiration för små skandinaviska bruna trähus, med allt i ett plan och sadeltak
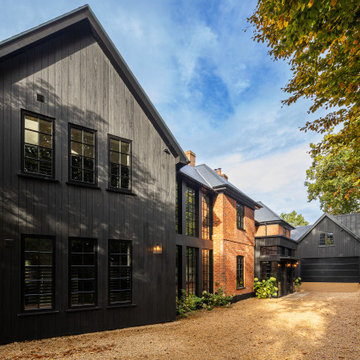
Skandinavisk inredning av ett stort svart hus, med tre eller fler plan och sadeltak
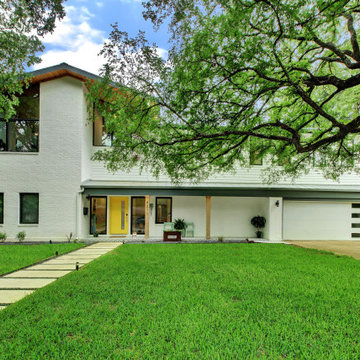
A single-story ranch house in Austin received a new look with a two-story addition, limewashed brick, black architectural windows, and new landscaping.

Idéer för ett litet skandinaviskt svart hus, med två våningar, sadeltak och tak i metall
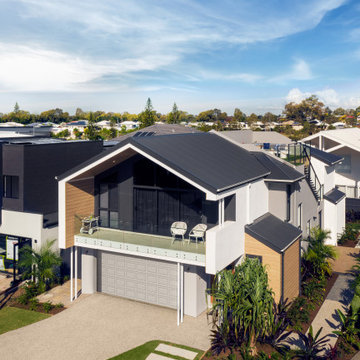
Luxury bayside living
Inspired by Nordic simplicity, with its architectural clean lines, high ceilings and open-plan living spaces, the Bayview is perfect for luxury bayside living. With a striking façade featuring a steeply pitched gable roof, and large, open spaces, this beautiful design is genuinely breathtaking.
High ceilings and curtain-glass windows invite natural light and warmth throughout the home, flowing through to a spacious kitchen, meals and outdoor alfresco area. The kitchen, inclusive of luxury appliances and stone benchtops, features an expansive walk-in pantry, perfect for the busy family that loves to entertain on weekends.
Up the timber mono-stringer staircase, high vaulted ceilings and a wide doorway invites you to a luxury parents retreat that features a generous shower, double vanity and huge walk-in robe. Moving through the expansive open-plan living area there are three large bedrooms and a bathroom with separate toilet, shower and vanity for those busy mornings when everyone needs to get out the door on time.
The home also features our optional Roof Terrace™, a rooftop entertaining and living space that offers unique views and open-air entertaining.
This modern, scandi-barn style home boasts cosy and private living spaces, complimented by a breezy open-plan kitchen and airy entertaining options – perfect for Australian living all year round.
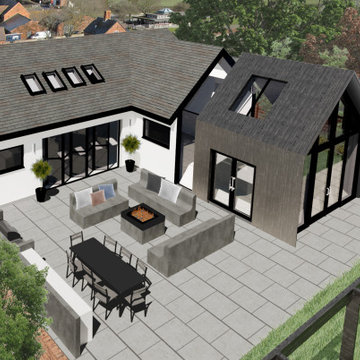
Full bungalow refurb with permitted development rear extension, pitched to match the falls of the existing roof. Using charred timber cladding with a fully glazed link. The design breaks the tradition of a flat roof infill extension instead opting to increase the L shape of the building to create an external courtyard for social occasions and entertaining.
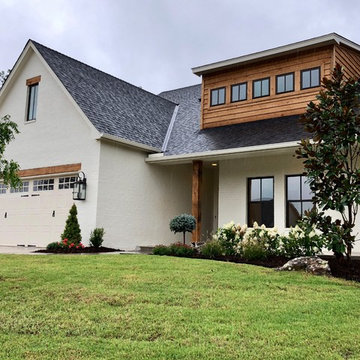
Inspiration för mellanstora minimalistiska vita hus, med allt i ett plan, tegel, sadeltak och tak i shingel
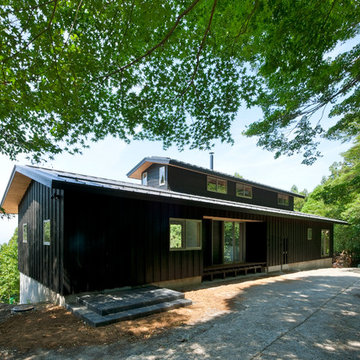
Idéer för mellanstora nordiska svarta hus, med allt i ett plan, sadeltak och tak i metall
1 375 foton på skandinaviskt hus, med sadeltak
5
