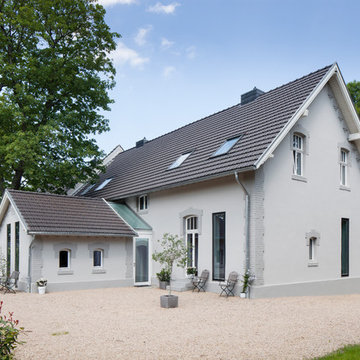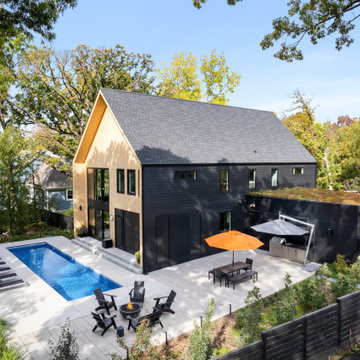1 377 foton på skandinaviskt hus, med sadeltak
Sortera efter:
Budget
Sortera efter:Populärt i dag
121 - 140 av 1 377 foton
Artikel 1 av 3
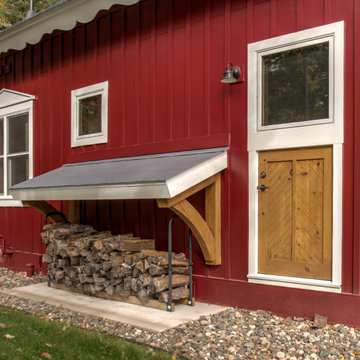
Exempel på ett mellanstort minimalistiskt rött hus, med två våningar, fiberplattor i betong, sadeltak och tak i shingel
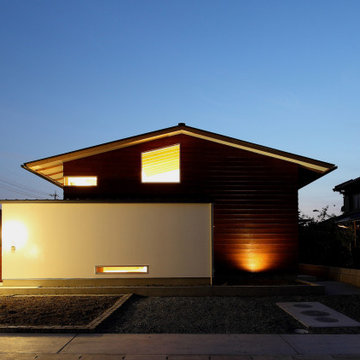
写真 | 堀 隆之
Idéer för att renovera ett mellanstort nordiskt brunt hus, med allt i ett plan, sadeltak och tak i metall
Idéer för att renovera ett mellanstort nordiskt brunt hus, med allt i ett plan, sadeltak och tak i metall
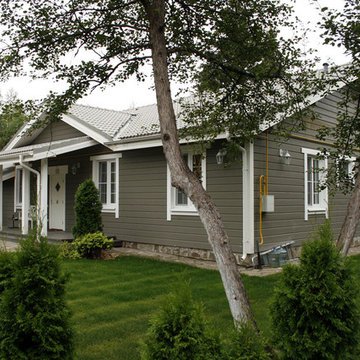
Idéer för mellanstora minimalistiska grå trähus, med allt i ett plan och sadeltak
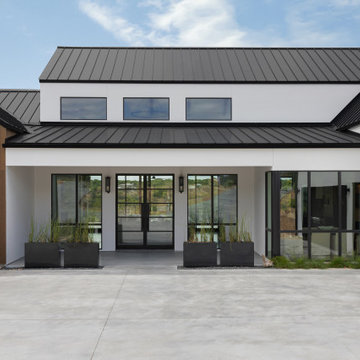
Inredning av ett skandinaviskt stort vitt hus, med två våningar, stuckatur, sadeltak och tak i metall

Single Story ranch house with stucco and wood siding painted black. Board formed concrete planters and concrete steps
Idéer för att renovera ett mellanstort nordiskt svart hus, med allt i ett plan, stuckatur, sadeltak och tak i shingel
Idéer för att renovera ett mellanstort nordiskt svart hus, med allt i ett plan, stuckatur, sadeltak och tak i shingel
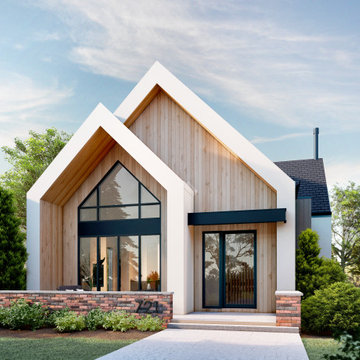
With bold, clean lines and beautiful natural wood vertical siding, this Scandinavian Modern home makes a statement in the vibrant and award-winning master planned Currie community. This home’s design uses symmetry and balance to create a unique and eye-catching modern home. Using a color palette of black, white, and blonde wood, the design remains simple and clean while creating a homey and welcoming feel. The sheltered back deck has a big cozy fireplace, making it a wonderful place to gather with friends and family. Floor-to-ceiling windows allow natural light to pour in from outside. This stunning Scandi Modern home is thoughtfully designed down to the last detail.

Inspired by the traditional Scandinavian architectural vernacular, we adopted various design elements and further expressed them with a robust materiality palette in a more contemporary manner.
– DGK Architects
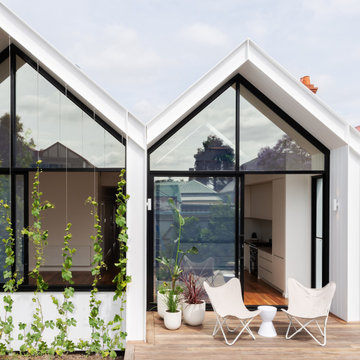
Nordisk inredning av ett litet vitt hus, med allt i ett plan, fiberplattor i betong, sadeltak och tak i metall
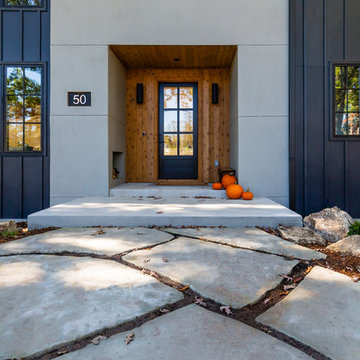
Foto på ett mellanstort nordiskt grått hus, med tre eller fler plan, blandad fasad, sadeltak och tak i metall
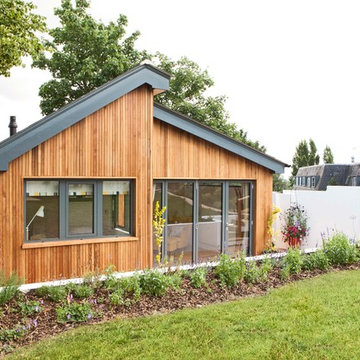
Dan Marshall Photography
Idéer för att renovera ett minimalistiskt brunt trähus, med allt i ett plan och sadeltak
Idéer för att renovera ett minimalistiskt brunt trähus, med allt i ett plan och sadeltak
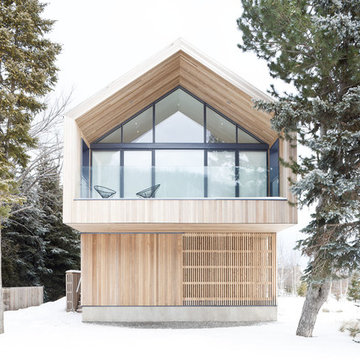
Set on a narrow lot in a private ski club development in Collingwood, Ontario, Canada, this hpuse is concieved as a contemporary reinterpretation of the traditional chalet. Its form retains the convention of a gable roof, yet is reduced to an elegant two storey volume in which the top floor slides forward, engaging an adjacent ski hill on axis with the chalet. The cantilever of the upper volume embodies a kinetic energy likened to that of a leading ski or a skier propelled in a forward trajectory. The lower level counter balances this movement with a rhythmic pattern of solid and void.
Architect: AKB - Atelier Kastelic Buffey.
Photography: Peter A. Sellar / www.photoklik.com

A simple iconic design that both meets Passive House requirements and provides a visually striking home for a young family. This house is an example of design and sustainability on a smaller scale.
The connection with the outdoor space is central to the design and integrated into the substantial wraparound structure that extends from the front to the back. The extensions provide shelter and invites flow into the backyard.
Emphasis is on the family spaces within the home. The combined kitchen, living and dining area is a welcoming space featuring cathedral ceilings and an abundance of light.
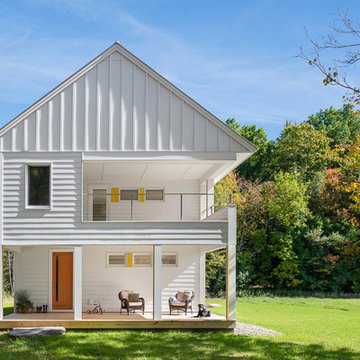
Foto på ett nordiskt vitt hus, med två våningar och sadeltak
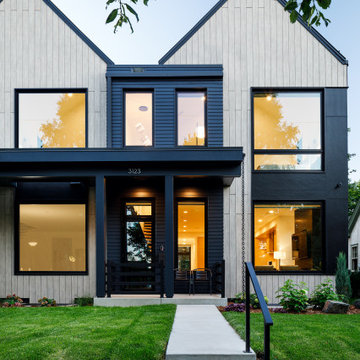
Idéer för mellanstora nordiska beige radhus, med två våningar, blandad fasad, sadeltak och tak i metall

Lauren Smyth designs over 80 spec homes a year for Alturas Homes! Last year, the time came to design a home for herself. Having trusted Kentwood for many years in Alturas Homes builder communities, Lauren knew that Brushed Oak Whisker from the Plateau Collection was the floor for her!
She calls the look of her home ‘Ski Mod Minimalist’. Clean lines and a modern aesthetic characterizes Lauren's design style, while channeling the wild of the mountains and the rivers surrounding her hometown of Boise.
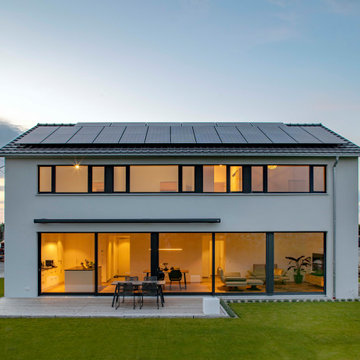
Aufnahmen: Michael Voit
Foto på ett skandinaviskt vitt hus, med stuckatur, sadeltak, tak med takplattor och två våningar
Foto på ett skandinaviskt vitt hus, med stuckatur, sadeltak, tak med takplattor och två våningar
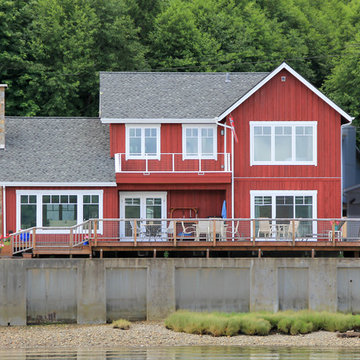
Swalling Walk Architects
Skandinavisk inredning av ett mellanstort rött trähus, med två våningar och sadeltak
Skandinavisk inredning av ett mellanstort rött trähus, med två våningar och sadeltak

A scandinavian modern inspired Cabin in the woods makes a perfect retreat from the city.
Foto på ett litet minimalistiskt brunt trähus, med allt i ett plan, sadeltak och tak i metall
Foto på ett litet minimalistiskt brunt trähus, med allt i ett plan, sadeltak och tak i metall
1 377 foton på skandinaviskt hus, med sadeltak
7
