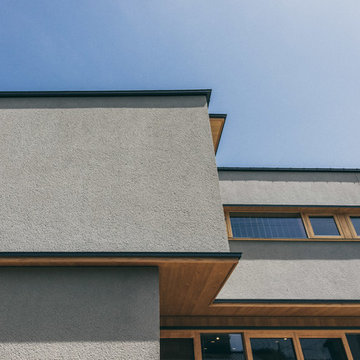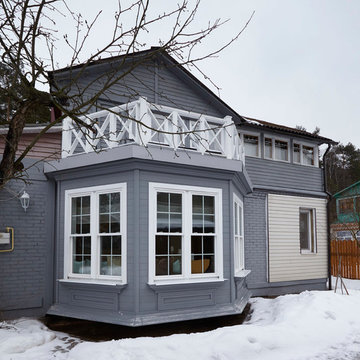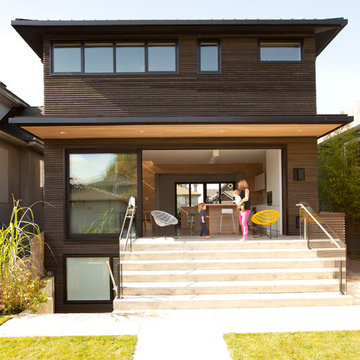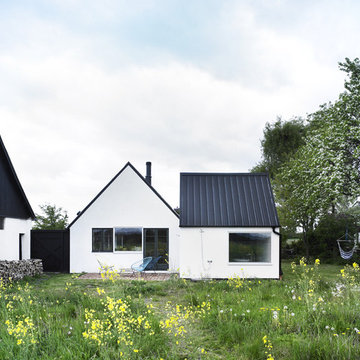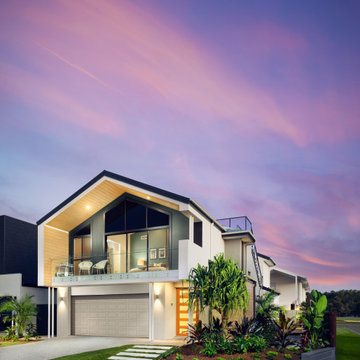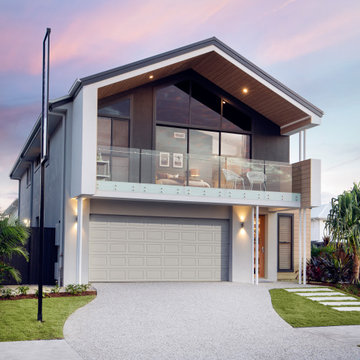1 801 foton på skandinaviskt hus, med två våningar
Sortera efter:Populärt i dag
61 - 80 av 1 801 foton
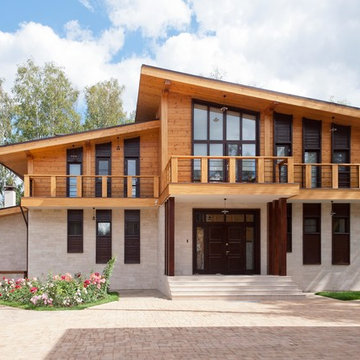
Балкон кабинета накрывает лестницу и крыльцо входа.
Bild på ett mellanstort nordiskt beige hus, med två våningar, pulpettak och tak i metall
Bild på ett mellanstort nordiskt beige hus, med två våningar, pulpettak och tak i metall
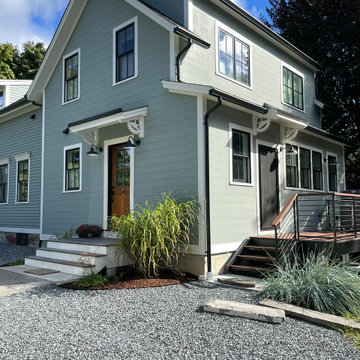
This project for a builder husband and interior-designer wife involved adding onto and restoring the luster of a c. 1883 Carpenter Gothic cottage in Barrington that they had occupied for years while raising their two sons. They were ready to ditch their small tacked-on kitchen that was mostly isolated from the rest of the house, views/daylight, as well as the yard, and replace it with something more generous, brighter, and more open that would improve flow inside and out. They were also eager for a better mudroom, new first-floor 3/4 bath, new basement stair, and a new second-floor master suite above.
The design challenge was to conceive of an addition and renovations that would be in balanced conversation with the original house without dwarfing or competing with it. The new cross-gable addition echoes the original house form, at a somewhat smaller scale and with a simplified more contemporary exterior treatment that is sympathetic to the old house but clearly differentiated from it.
Renovations included the removal of replacement vinyl windows by others and the installation of new Pella black clad windows in the original house, a new dormer in one of the son’s bedrooms, and in the addition. At the first-floor interior intersection between the existing house and the addition, two new large openings enhance flow and access to daylight/view and are outfitted with pairs of salvaged oversized clear-finished wooden barn-slider doors that lend character and visual warmth.
A new exterior deck off the kitchen addition leads to a new enlarged backyard patio that is also accessible from the new full basement directly below the addition.
(Interior fit-out and interior finishes/fixtures by the Owners)

Inspiration för små skandinaviska hus, med två våningar, fiberplattor i betong, sadeltak och tak i shingel
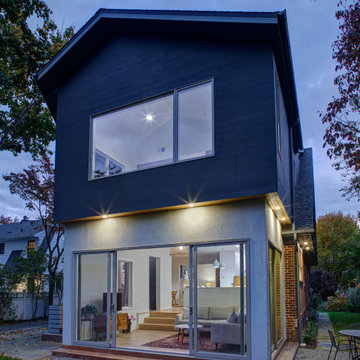
View of the backyard two-story addition
Inspiration för ett mellanstort skandinaviskt grått hus, med två våningar, stuckatur, sadeltak och tak i shingel
Inspiration för ett mellanstort skandinaviskt grått hus, med två våningar, stuckatur, sadeltak och tak i shingel
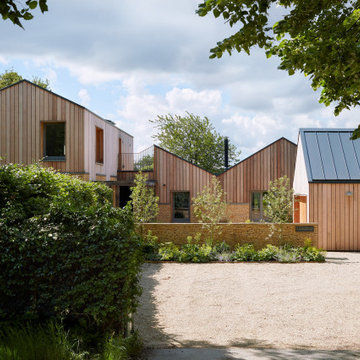
Conversion of a bungalow in to a low energy family home.
Inspiration för stora nordiska beige hus, med två våningar, sadeltak och tak i metall
Inspiration för stora nordiska beige hus, med två våningar, sadeltak och tak i metall
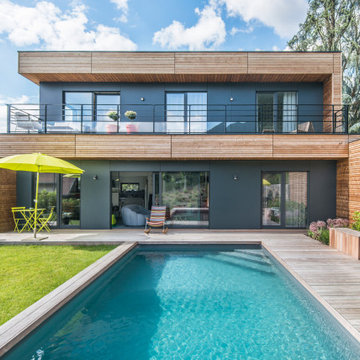
Constructeur français maisons à ossature bois archi-design à prix direct fabricant.
Bild på ett skandinaviskt flerfärgat hus, med två våningar, blandad fasad och platt tak
Bild på ett skandinaviskt flerfärgat hus, med två våningar, blandad fasad och platt tak
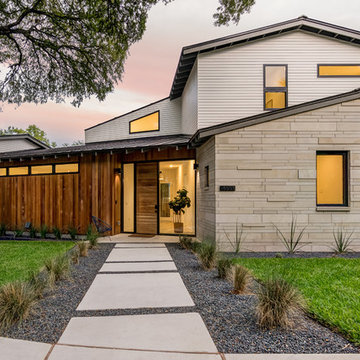
Idéer för stora skandinaviska flerfärgade hus, med två våningar, blandad fasad, sadeltak och tak i metall
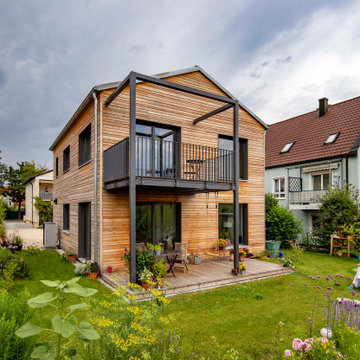
fotot: Michael Voit
Nordisk inredning av ett hus, med två våningar, sadeltak och tak med takplattor
Nordisk inredning av ett hus, med två våningar, sadeltak och tak med takplattor
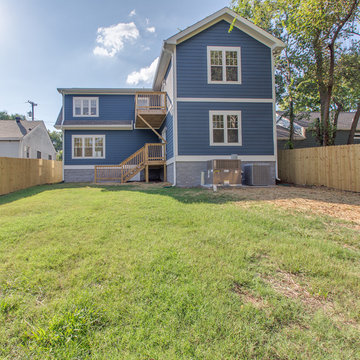
Audrey Spillman
Nordisk inredning av ett stort blått hus, med två våningar, fiberplattor i betong och sadeltak
Nordisk inredning av ett stort blått hus, med två våningar, fiberplattor i betong och sadeltak
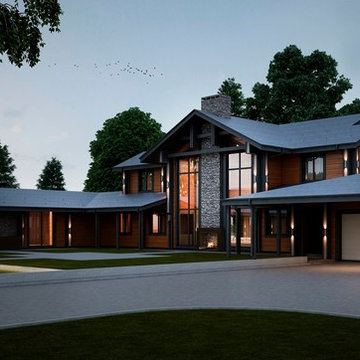
Айибов Вадим Way-Project.com
Idéer för ett stort minimalistiskt hus, med två våningar och tak med takplattor
Idéer för ett stort minimalistiskt hus, med två våningar och tak med takplattor

Inspired by the traditional Scandinavian architectural vernacular, we adopted various design elements and further expressed them with a robust materiality palette in a more contemporary manner.
– DGK Architects

Foto på ett mellanstort nordiskt beige hus, med två våningar, blandad fasad och tak i shingel
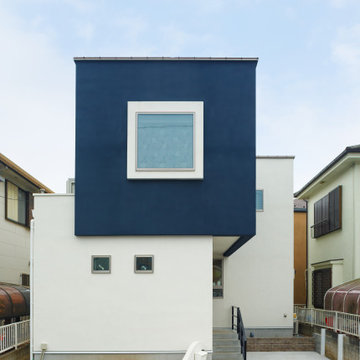
キューブを組み合わせた立体的なモダンテイストの外観。スクエアの窓は、まるで絵画を飾り付けたようです。2階の外壁をネイビー、1階を白壁にすることで浮遊感を持たせたデザインです。
Minimalistisk inredning av ett litet vitt hus, med två våningar, platt tak och tak i metall
Minimalistisk inredning av ett litet vitt hus, med två våningar, platt tak och tak i metall
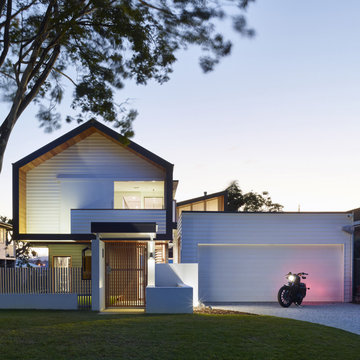
A beautiful Scandi Barn look facade on a knock down rebuilt custom home. The white weatherboards retain the historic suburb character while the bold form has a very contemporary feel.
1 801 foton på skandinaviskt hus, med två våningar
4
