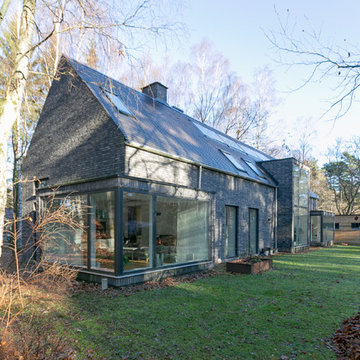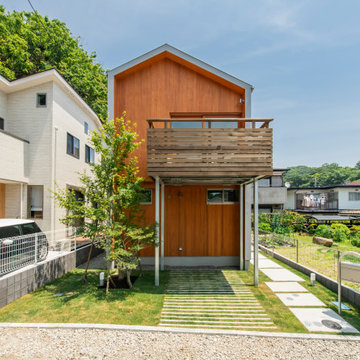1 801 foton på skandinaviskt hus, med två våningar
Sortera efter:
Budget
Sortera efter:Populärt i dag
101 - 120 av 1 801 foton
Artikel 1 av 3
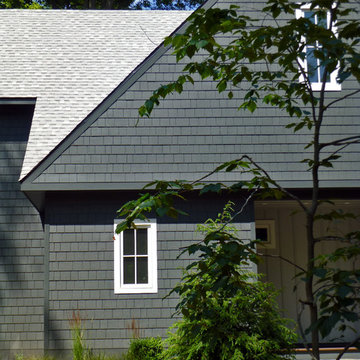
Idéer för ett skandinaviskt grönt hus, med två våningar, fiberplattor i betong och sadeltak
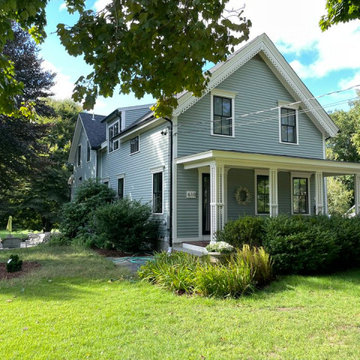
This project for a builder husband and interior-designer wife involved adding onto and restoring the luster of a c. 1883 Carpenter Gothic cottage in Barrington that they had occupied for years while raising their two sons. They were ready to ditch their small tacked-on kitchen that was mostly isolated from the rest of the house, views/daylight, as well as the yard, and replace it with something more generous, brighter, and more open that would improve flow inside and out. They were also eager for a better mudroom, new first-floor 3/4 bath, new basement stair, and a new second-floor master suite above.
The design challenge was to conceive of an addition and renovations that would be in balanced conversation with the original house without dwarfing or competing with it. The new cross-gable addition echoes the original house form, at a somewhat smaller scale and with a simplified more contemporary exterior treatment that is sympathetic to the old house but clearly differentiated from it.
Renovations included the removal of replacement vinyl windows by others and the installation of new Pella black clad windows in the original house, a new dormer in one of the son’s bedrooms, and in the addition. At the first-floor interior intersection between the existing house and the addition, two new large openings enhance flow and access to daylight/view and are outfitted with pairs of salvaged oversized clear-finished wooden barn-slider doors that lend character and visual warmth.
A new exterior deck off the kitchen addition leads to a new enlarged backyard patio that is also accessible from the new full basement directly below the addition.
(Interior fit-out and interior finishes/fixtures by the Owners)
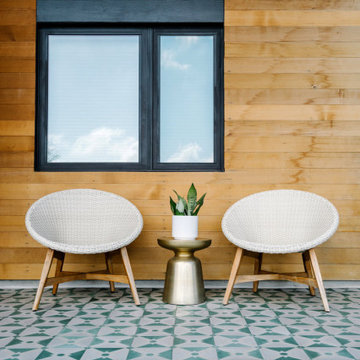
Completed in 2015, this project incorporates a Scandinavian vibe to enhance the modern architecture and farmhouse details. The vision was to create a balanced and consistent design to reflect clean lines and subtle rustic details, which creates a calm sanctuary. The whole home is not based on a design aesthetic, but rather how someone wants to feel in a space, specifically the feeling of being cozy, calm, and clean. This home is an interpretation of modern design without focusing on one specific genre; it boasts a midcentury master bedroom, stark and minimal bathrooms, an office that doubles as a music den, and modern open concept on the first floor. It’s the winner of the 2017 design award from the Austin Chapter of the American Institute of Architects and has been on the Tribeza Home Tour; in addition to being published in numerous magazines such as on the cover of Austin Home as well as Dwell Magazine, the cover of Seasonal Living Magazine, Tribeza, Rue Daily, HGTV, Hunker Home, and other international publications.
----
Featured on Dwell!
https://www.dwell.com/article/sustainability-is-the-centerpiece-of-this-new-austin-development-071e1a55
---
Project designed by the Atomic Ranch featured modern designers at Breathe Design Studio. From their Austin design studio, they serve an eclectic and accomplished nationwide clientele including in Palm Springs, LA, and the San Francisco Bay Area.
For more about Breathe Design Studio, see here: https://www.breathedesignstudio.com/
To learn more about this project, see here: https://www.breathedesignstudio.com/scandifarmhouse
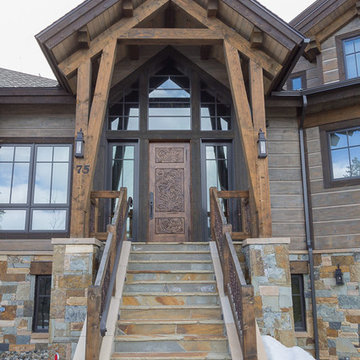
Photo Credit: TammiTPhotography
Inspiration för mycket stora nordiska bruna trähus, med två våningar
Inspiration för mycket stora nordiska bruna trähus, med två våningar

Foto på ett litet nordiskt vitt hus, med två våningar, stuckatur, sadeltak och tak i metall
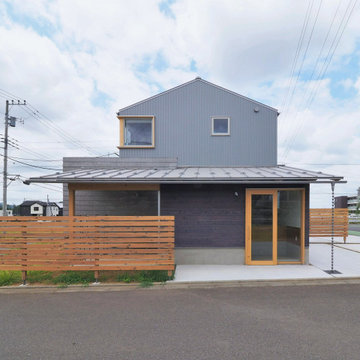
Inspiration för ett mellanstort nordiskt svart hus, med två våningar, sadeltak och tak i metall
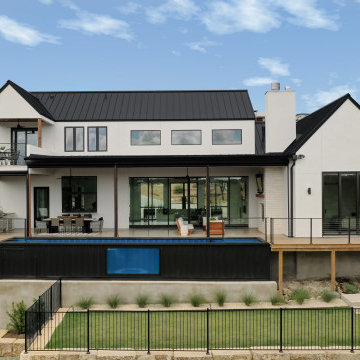
Inredning av ett skandinaviskt stort vitt hus, med två våningar, stuckatur, sadeltak och tak i metall
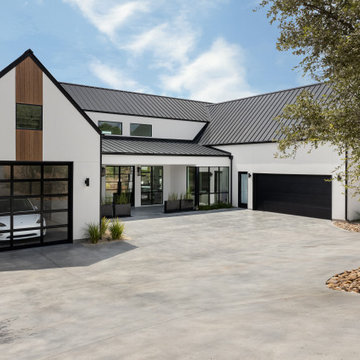
Idéer för ett stort minimalistiskt vitt hus, med två våningar, stuckatur, valmat tak och tak i metall
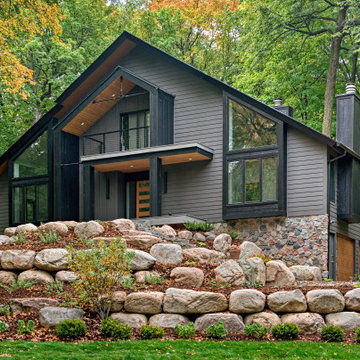
Foto på ett mycket stort skandinaviskt grått hus, med två våningar, blandad fasad, sadeltak och tak i mixade material
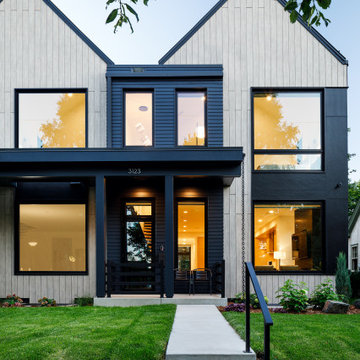
Idéer för mellanstora nordiska beige radhus, med två våningar, blandad fasad, sadeltak och tak i metall
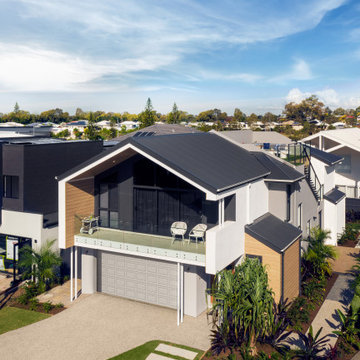
Luxury bayside living
Inspired by Nordic simplicity, with its architectural clean lines, high ceilings and open-plan living spaces, the Bayview is perfect for luxury bayside living. With a striking façade featuring a steeply pitched gable roof, and large, open spaces, this beautiful design is genuinely breathtaking.
High ceilings and curtain-glass windows invite natural light and warmth throughout the home, flowing through to a spacious kitchen, meals and outdoor alfresco area. The kitchen, inclusive of luxury appliances and stone benchtops, features an expansive walk-in pantry, perfect for the busy family that loves to entertain on weekends.
Up the timber mono-stringer staircase, high vaulted ceilings and a wide doorway invites you to a luxury parents retreat that features a generous shower, double vanity and huge walk-in robe. Moving through the expansive open-plan living area there are three large bedrooms and a bathroom with separate toilet, shower and vanity for those busy mornings when everyone needs to get out the door on time.
The home also features our optional Roof Terrace™, a rooftop entertaining and living space that offers unique views and open-air entertaining.
This modern, scandi-barn style home boasts cosy and private living spaces, complimented by a breezy open-plan kitchen and airy entertaining options – perfect for Australian living all year round.
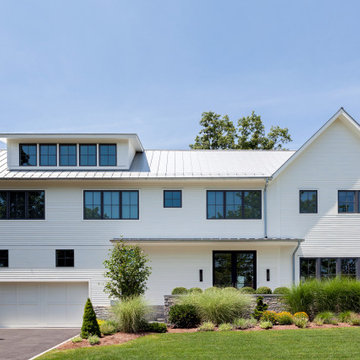
Exempel på ett mellanstort nordiskt vitt hus, med två våningar, sadeltak och tak i metall
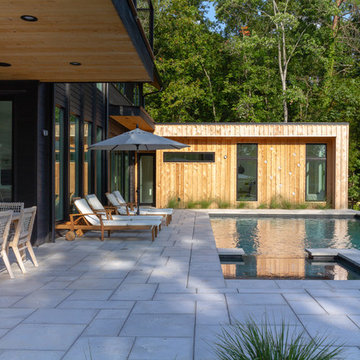
Nedoff Fotography
Nordisk inredning av ett stort svart hus, med två våningar och tak i mixade material
Nordisk inredning av ett stort svart hus, med två våningar och tak i mixade material
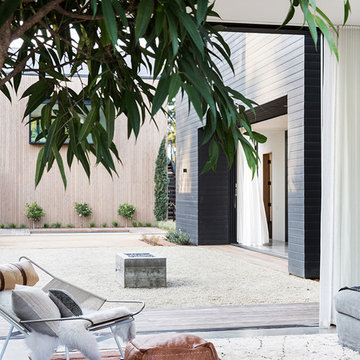
Tessa Neustadt & Amber Interiors
Exempel på ett skandinaviskt svart hus, med två våningar
Exempel på ett skandinaviskt svart hus, med två våningar
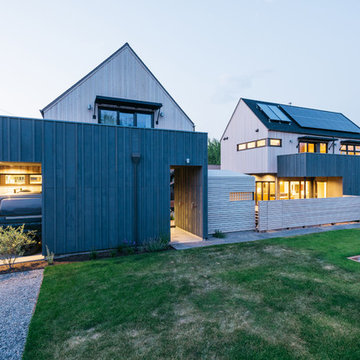
Idéer för små skandinaviska flerfärgade hus, med två våningar, halvvalmat sadeltak och tak i shingel
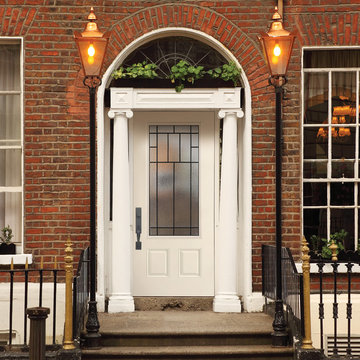
Visit Our Showroom
8000 Locust Mill St.
Ellicott City, MD 21043
Masonite Exterior Door - 2 panels, 3/4 lite, 404, 80, 928, Belleville, BLS, bty, Decorative, EXT, Exterior, Fiberglass, Full View, Glass, Hollister, Optimus, Single Door, Smooth, Wrought Iron, Optimus, Optimus, 928, Optimus, Masonite Iron
Elevations Design Solutions by Myers is the go-to inspirational, high-end showroom for the best in cabinetry, flooring, window and door design. Visit our showroom with your architect, contractor or designer to explore the brands and products that best reflects your personal style. We can assist in product selection, in-home measurements, estimating and design, as well as providing referrals to professional remodelers and designers.
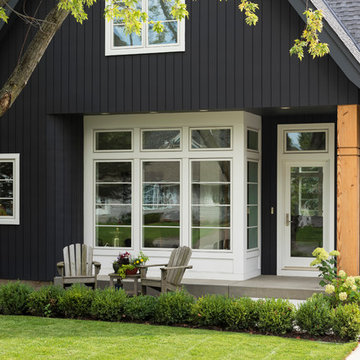
Spacecrafting Photography
Idéer för att renovera ett mellanstort skandinaviskt svart hus, med två våningar, fiberplattor i betong och sadeltak
Idéer för att renovera ett mellanstort skandinaviskt svart hus, med två våningar, fiberplattor i betong och sadeltak
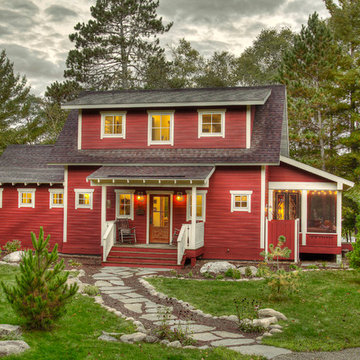
Inspiration för mellanstora skandinaviska röda hus, med två våningar, vinylfasad, sadeltak och tak i shingel
1 801 foton på skandinaviskt hus, med två våningar
6
