1 594 foton på skandinaviskt kök, med bänkskiva i koppar
Sortera efter:
Budget
Sortera efter:Populärt i dag
201 - 220 av 1 594 foton
Artikel 1 av 3
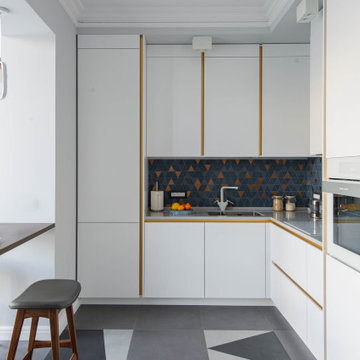
Minimalistisk inredning av ett stort grå grått kök, med en undermonterad diskho, släta luckor, vita skåp, bänkskiva i koppar, flerfärgad stänkskydd, stänkskydd i keramik, vita vitvaror, klinkergolv i keramik och grått golv
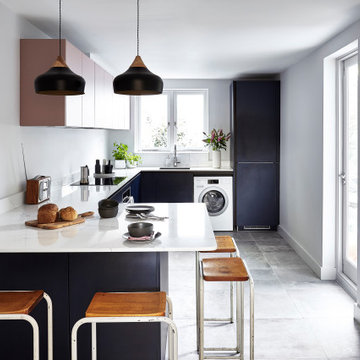
Inspiration för mellanstora minimalistiska vitt u-kök, med släta luckor, bänkskiva i koppar, klinkergolv i keramik, en halv köksö, grått golv, en undermonterad diskho och svarta skåp
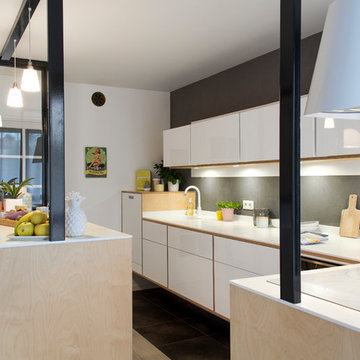
Cocré-art
Bild på ett mellanstort skandinaviskt kök, med en integrerad diskho, luckor med profilerade fronter, skåp i ljust trä, bänkskiva i koppar, vitt stänkskydd, vita vitvaror, klinkergolv i keramik, en köksö och grått golv
Bild på ett mellanstort skandinaviskt kök, med en integrerad diskho, luckor med profilerade fronter, skåp i ljust trä, bänkskiva i koppar, vitt stänkskydd, vita vitvaror, klinkergolv i keramik, en köksö och grått golv
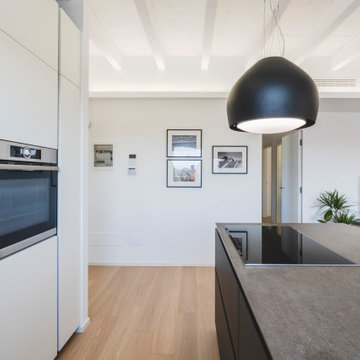
Una cucina semplice, dal carattere deciso e moderno. Una zona colonne di colore bianco ed un isola grigio scuro. Di grande effetto la cappa Sophie di Falmec che personalizza l'ambiente. Cesar Cucine.
Foto di Simone Marulli
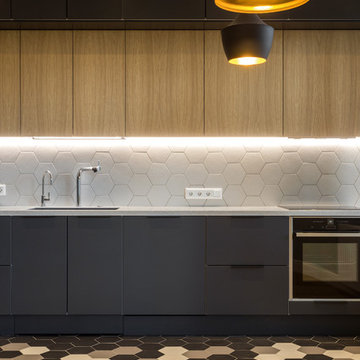
Foto på ett mellanstort skandinaviskt vit linjärt kök och matrum, med en undermonterad diskho, släta luckor, svarta skåp, bänkskiva i koppar, vitt stänkskydd, stänkskydd i keramik, svarta vitvaror, klinkergolv i keramik och svart golv
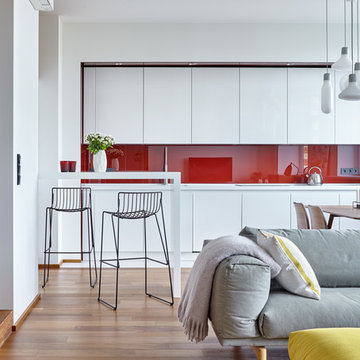
Сергей Ананьев
Inspiration för skandinaviska linjära kök med öppen planlösning, med släta luckor, vita skåp, bänkskiva i koppar, rött stänkskydd, glaspanel som stänkskydd, vita vitvaror, klinkergolv i porslin och vitt golv
Inspiration för skandinaviska linjära kök med öppen planlösning, med släta luckor, vita skåp, bänkskiva i koppar, rött stänkskydd, glaspanel som stänkskydd, vita vitvaror, klinkergolv i porslin och vitt golv
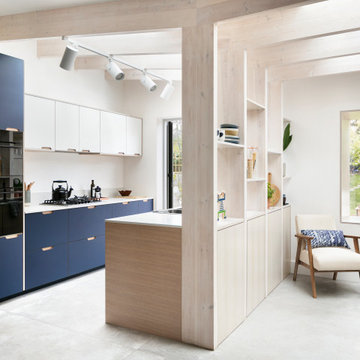
Amos Goldreich Architecture has completed an asymmetric brick extension that celebrates light and modern life for a young family in North London. The new layout gives the family distinct kitchen, dining and relaxation zones, and views to the large rear garden from numerous angles within the home.
The owners wanted to update the property in a way that would maximise the available space and reconnect different areas while leaving them clearly defined. Rather than building the common, open box extension, Amos Goldreich Architecture created distinctly separate yet connected spaces both externally and internally using an asymmetric form united by pale white bricks.
Previously the rear plan of the house was divided into a kitchen, dining room and conservatory. The kitchen and dining room were very dark; the kitchen was incredibly narrow and the late 90’s UPVC conservatory was thermally inefficient. Bringing in natural light and creating views into the garden where the clients’ children often spend time playing were both important elements of the brief. Amos Goldreich Architecture designed a large X by X metre box window in the centre of the sitting room that offers views from both the sitting area and dining table, meaning the clients can keep an eye on the children while working or relaxing.
Amos Goldreich Architecture enlivened and lightened the home by working with materials that encourage the diffusion of light throughout the spaces. Exposed timber rafters create a clever shelving screen, functioning both as open storage and a permeable room divider to maintain the connection between the sitting area and kitchen. A deep blue kitchen with plywood handle detailing creates balance and contrast against the light tones of the pale timber and white walls.
The new extension is clad in white bricks which help to bounce light around the new interiors, emphasise the freshness and newness, and create a clear, distinct separation from the existing part of the late Victorian semi-detached London home. Brick continues to make an impact in the patio area where Amos Goldreich Architecture chose to use Stone Grey brick pavers for their muted tones and durability. A sedum roof spans the entire extension giving a beautiful view from the first floor bedrooms. The sedum roof also acts to encourage biodiversity and collect rainwater.
Continues
Amos Goldreich, Director of Amos Goldreich Architecture says:
“The Framework House was a fantastic project to work on with our clients. We thought carefully about the space planning to ensure we met the brief for distinct zones, while also keeping a connection to the outdoors and others in the space.
“The materials of the project also had to marry with the new plan. We chose to keep the interiors fresh, calm, and clean so our clients could adapt their future interior design choices easily without the need to renovate the space again.”
Clients, Tom and Jennifer Allen say:
“I couldn’t have envisioned having a space like this. It has completely changed the way we live as a family for the better. We are more connected, yet also have our own spaces to work, eat, play, learn and relax.”
“The extension has had an impact on the entire house. When our son looks out of his window on the first floor, he sees a beautiful planted roof that merges with the garden.”
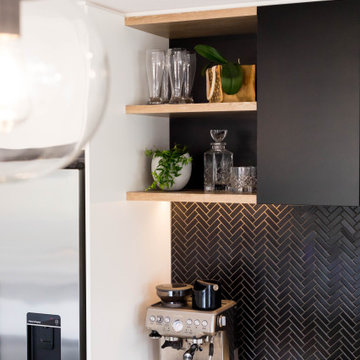
Minimalistisk inredning av ett mellanstort vit vitt kök, med en dubbel diskho, släta luckor, svarta skåp, bänkskiva i koppar, svart stänkskydd, stänkskydd i mosaik, rostfria vitvaror, klinkergolv i porslin, en köksö och grått golv
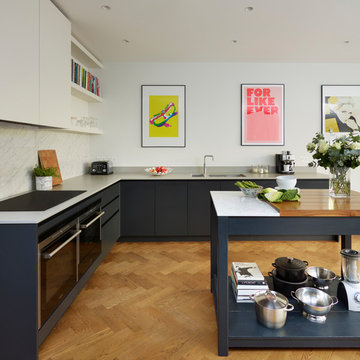
Roundhouse Urbo matt lacquer bespoke kitchen in Farrow & Ball Railings base and tall cabinets with alternate colour on wall cabinets Farrow & Ball Strong White. Work tops in Dekton Sirocco, Carrara marble & Black Walnut Wholestave.
Photography by Darren Chung.
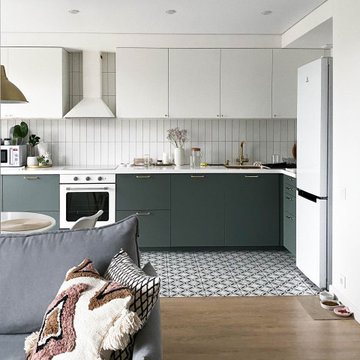
Кухня. где поместится все необходимое. Холодильник спрятан в нишу и не привлекает внимания
Idéer för att renovera ett mellanstort minimalistiskt vit vitt kök, med en undermonterad diskho, släta luckor, bänkskiva i koppar, vitt stänkskydd, stänkskydd i keramik, klinkergolv i porslin och vitt golv
Idéer för att renovera ett mellanstort minimalistiskt vit vitt kök, med en undermonterad diskho, släta luckor, bänkskiva i koppar, vitt stänkskydd, stänkskydd i keramik, klinkergolv i porslin och vitt golv
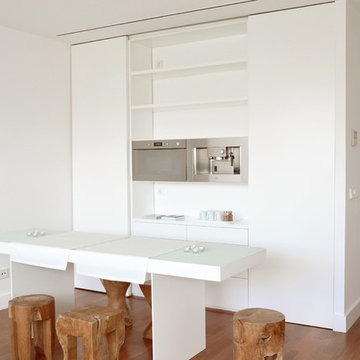
Rocío Carro
Bild på ett litet skandinaviskt linjärt kök med öppen planlösning, med släta luckor, vita skåp, rostfria vitvaror, en köksö, bänkskiva i koppar, vitt stänkskydd och mellanmörkt trägolv
Bild på ett litet skandinaviskt linjärt kök med öppen planlösning, med släta luckor, vita skåp, rostfria vitvaror, en köksö, bänkskiva i koppar, vitt stänkskydd och mellanmörkt trägolv
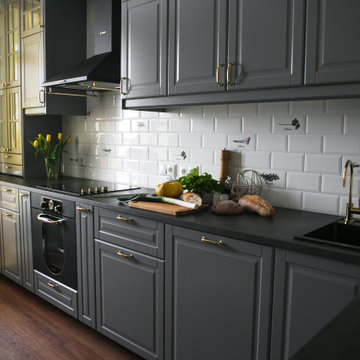
Inredning av ett nordiskt mellanstort svart svart kök, med en nedsänkt diskho, luckor med upphöjd panel, grå skåp, bänkskiva i koppar, vitt stänkskydd, stänkskydd i keramik, svarta vitvaror, vinylgolv och brunt golv
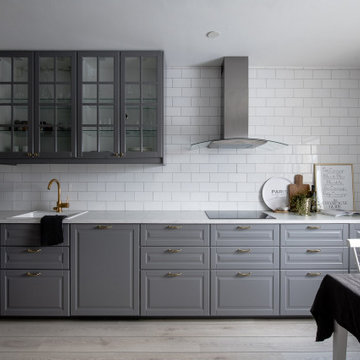
Idéer för mellanstora nordiska vitt kök, med en nedsänkt diskho, luckor med upphöjd panel, grå skåp, bänkskiva i koppar, vitt stänkskydd, stänkskydd i tunnelbanekakel, ljust trägolv och beiget golv
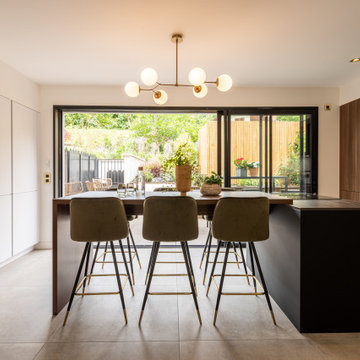
Idéer för att renovera ett mellanstort minimalistiskt svart svart kök med öppen planlösning, med en integrerad diskho, släta luckor, skåp i mörkt trä, bänkskiva i koppar, vitt stänkskydd, svarta vitvaror, klinkergolv i keramik, en köksö och grått golv
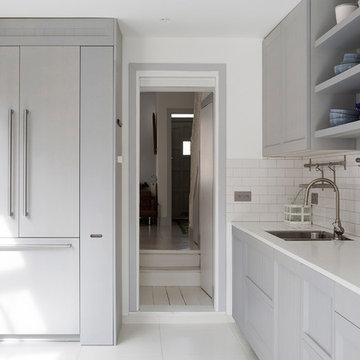
Photography by Richard Chivers. Project Copyright to Ardesia Design Ltd.
Foto på ett mellanstort nordiskt vit linjärt kök och matrum, med en enkel diskho, luckor med upphöjd panel, grå skåp, bänkskiva i koppar, vitt stänkskydd, stänkskydd i keramik, svarta vitvaror, klinkergolv i porslin och vitt golv
Foto på ett mellanstort nordiskt vit linjärt kök och matrum, med en enkel diskho, luckor med upphöjd panel, grå skåp, bänkskiva i koppar, vitt stänkskydd, stänkskydd i keramik, svarta vitvaror, klinkergolv i porslin och vitt golv
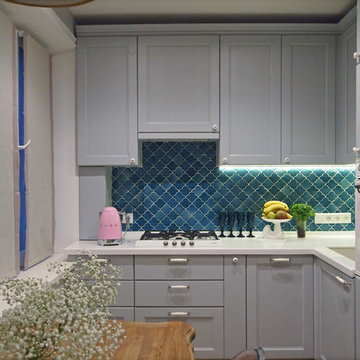
На фартуке кухни плитка ручной работы Прима керамика.
Техника бренда Smeg.
Idéer för ett litet skandinaviskt kök, med en enkel diskho, luckor med infälld panel, grå skåp, bänkskiva i koppar, blått stänkskydd, stänkskydd i keramik, vita vitvaror, laminatgolv och beiget golv
Idéer för ett litet skandinaviskt kök, med en enkel diskho, luckor med infälld panel, grå skåp, bänkskiva i koppar, blått stänkskydd, stänkskydd i keramik, vita vitvaror, laminatgolv och beiget golv
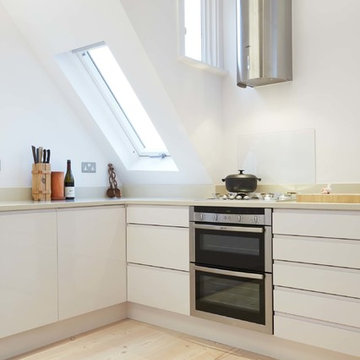
A complete renovation of this loft apartment on Parliament Hill in Hampstead, London, with a Scandinavian influence to the design.
Photographer: Adrian Lyon
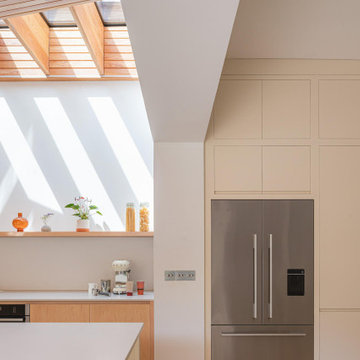
Brick, wood and light beams create a calming, design-driven space in this Bristol kitchen extension.
In the existing space, the painted cabinets make use of the tall ceilings with an understated backdrop for the open-plan lounge area. In the newly extended area, the wood veneered cabinets are paired with a floating shelf to keep the wall free for the sunlight to beam through. The island mimics the shape of the extension which was designed to ensure that this south-facing build stayed cool in the sunshine. Towards the back, bespoke wood panelling frames the windows along with a banquette seating to break up the bricks and create a dining area for this growing family.
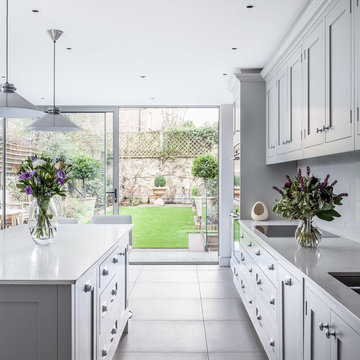
David Butler Photography
Exempel på ett mellanstort nordiskt kök och matrum, med en undermonterad diskho, luckor med infälld panel, grå skåp, bänkskiva i koppar, grått stänkskydd, rostfria vitvaror, klinkergolv i keramik och en köksö
Exempel på ett mellanstort nordiskt kök och matrum, med en undermonterad diskho, luckor med infälld panel, grå skåp, bänkskiva i koppar, grått stänkskydd, rostfria vitvaror, klinkergolv i keramik och en köksö
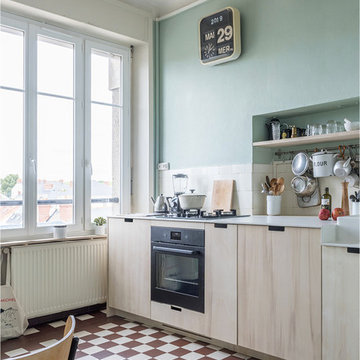
Les façades sont affleurantes avec des poignées creuses pour la prise de main.
Le bois de peuplier est doux au toucher. Pour sa protection, un verni mat a été appliqué.
Le damier bordeaux et beige d'origine en très bon état a été conservé. Il est un vrai élément de décoration 30's.
1 594 foton på skandinaviskt kök, med bänkskiva i koppar
11