1 595 foton på skandinaviskt kök, med bänkskiva i koppar
Sortera efter:
Budget
Sortera efter:Populärt i dag
141 - 160 av 1 595 foton
Artikel 1 av 3
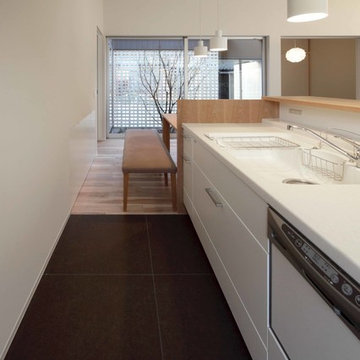
キッチンの床は、タイルで。
フローリングより安心して使えるということもあり、タイルをおすすめしました。
あえて濃い茶色のタイルを選び、メリハリを出しています。
photo : 車田写真事務所
Skandinavisk inredning av ett litet vit linjärt vitt kök med öppen planlösning, med vita skåp, bänkskiva i koppar, klinkergolv i keramik, en köksö och brunt golv
Skandinavisk inredning av ett litet vit linjärt vitt kök med öppen planlösning, med vita skåp, bänkskiva i koppar, klinkergolv i keramik, en köksö och brunt golv
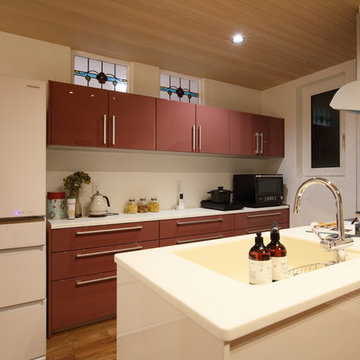
住宅街、美しい冷暖房器のある2階リビングの家
Idéer för ett mellanstort nordiskt linjärt kök med öppen planlösning, med en integrerad diskho, bänkskiva i koppar, vitt stänkskydd, mörkt trägolv och brunt golv
Idéer för ett mellanstort nordiskt linjärt kök med öppen planlösning, med en integrerad diskho, bänkskiva i koppar, vitt stänkskydd, mörkt trägolv och brunt golv

Idéer för att renovera ett stort minimalistiskt u-kök, med släta luckor, skåp i mellenmörkt trä, bänkskiva i koppar, vitt stänkskydd, rostfria vitvaror, ljust trägolv och en köksö
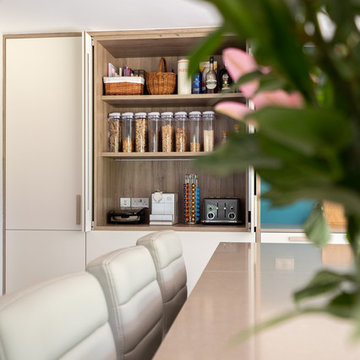
Inspiration för ett stort nordiskt vit vitt kök och matrum, med en rustik diskho, släta luckor, vita skåp, bänkskiva i koppar, blått stänkskydd, glaspanel som stänkskydd, svarta vitvaror, klinkergolv i porslin, en köksö och brunt golv
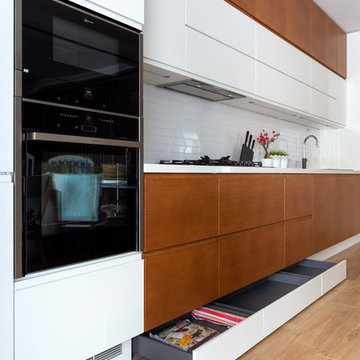
Bild på ett mellanstort minimalistiskt vit linjärt vitt kök och matrum, med släta luckor, vita skåp, bänkskiva i koppar, vitt stänkskydd, stänkskydd i keramik, svarta vitvaror, mellanmörkt trägolv och brunt golv
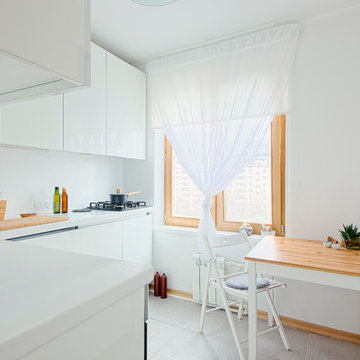
Архитектор: Дарья Осипова
Фото: Валентина Хребтова
Idéer för avskilda, små skandinaviska l-kök, med en integrerad diskho, släta luckor, vita skåp, bänkskiva i koppar, vitt stänkskydd, integrerade vitvaror, klinkergolv i porslin och grått golv
Idéer för avskilda, små skandinaviska l-kök, med en integrerad diskho, släta luckor, vita skåp, bänkskiva i koppar, vitt stänkskydd, integrerade vitvaror, klinkergolv i porslin och grått golv
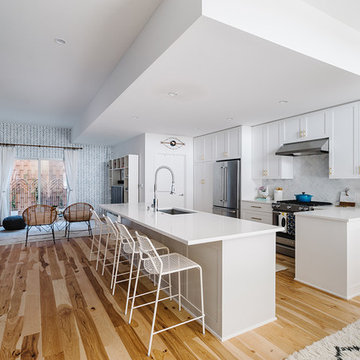
Completed in 2015, this project incorporates a Scandinavian vibe to enhance the modern architecture and farmhouse details. The vision was to create a balanced and consistent design to reflect clean lines and subtle rustic details, which creates a calm sanctuary. The whole home is not based on a design aesthetic, but rather how someone wants to feel in a space, specifically the feeling of being cozy, calm, and clean. This home is an interpretation of modern design without focusing on one specific genre; it boasts a midcentury master bedroom, stark and minimal bathrooms, an office that doubles as a music den, and modern open concept on the first floor. It’s the winner of the 2017 design award from the Austin Chapter of the American Institute of Architects and has been on the Tribeza Home Tour; in addition to being published in numerous magazines such as on the cover of Austin Home as well as Dwell Magazine, the cover of Seasonal Living Magazine, Tribeza, Rue Daily, HGTV, Hunker Home, and other international publications.
----
Featured on Dwell!
https://www.dwell.com/article/sustainability-is-the-centerpiece-of-this-new-austin-development-071e1a55
---
Project designed by the Atomic Ranch featured modern designers at Breathe Design Studio. From their Austin design studio, they serve an eclectic and accomplished nationwide clientele including in Palm Springs, LA, and the San Francisco Bay Area.
For more about Breathe Design Studio, see here: https://www.breathedesignstudio.com/
To learn more about this project, see here: https://www.breathedesignstudio.com/scandifarmhouse
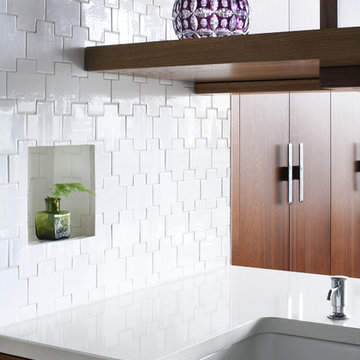
A tile niche was designed into the Swiss Cross tile clad wall. In front is a farmhouse undermount sink with a caesarstone counter and custom designed millwork shelving above.
© Devon Banks
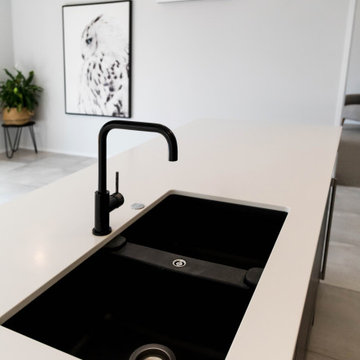
Nordisk inredning av ett mellanstort vit vitt kök, med en dubbel diskho, släta luckor, svarta skåp, bänkskiva i koppar, svart stänkskydd, stänkskydd i mosaik, rostfria vitvaror, klinkergolv i porslin, en köksö och grått golv
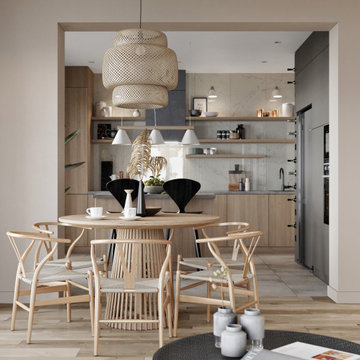
Foto på ett mellanstort skandinaviskt grå linjärt kök med öppen planlösning, med en nedsänkt diskho, släta luckor, skåp i mellenmörkt trä, bänkskiva i koppar, vitt stänkskydd, stänkskydd i porslinskakel, svarta vitvaror, mellanmörkt trägolv, en köksö och beiget golv
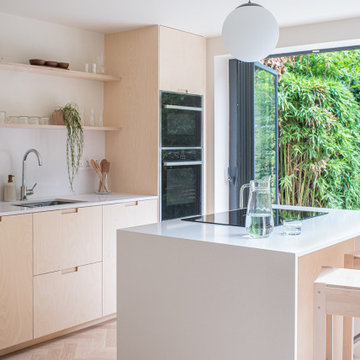
A fresh, bright kitchen in the St James Park area of Walthamstow
Inredning av ett nordiskt mellanstort vit vitt kök, med släta luckor, skåp i ljust trä, bänkskiva i koppar, vitt stänkskydd, svarta vitvaror, ljust trägolv och en köksö
Inredning av ett nordiskt mellanstort vit vitt kök, med släta luckor, skåp i ljust trä, bänkskiva i koppar, vitt stänkskydd, svarta vitvaror, ljust trägolv och en köksö
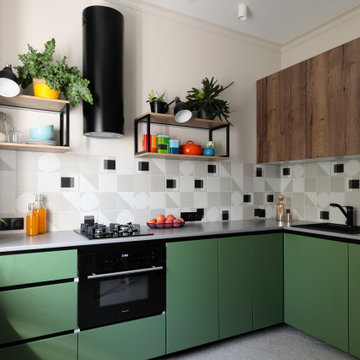
Кухня с зелеными фасадами и без верхних шкафов в зоне готовки, только отрытые полки, совмещена со столовой зоной.
Idéer för små nordiska grått kök, med en undermonterad diskho, släta luckor, gröna skåp, bänkskiva i koppar, grått stänkskydd, stänkskydd i keramik, svarta vitvaror, klinkergolv i keramik och grått golv
Idéer för små nordiska grått kök, med en undermonterad diskho, släta luckor, gröna skåp, bänkskiva i koppar, grått stänkskydd, stänkskydd i keramik, svarta vitvaror, klinkergolv i keramik och grått golv
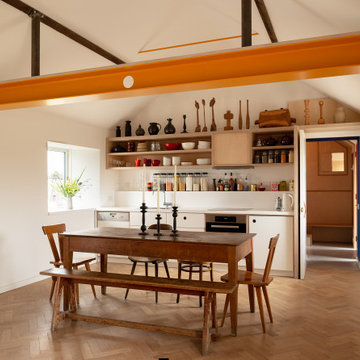
Idéer för att renovera ett litet minimalistiskt vit linjärt vitt kök med öppen planlösning, med en nedsänkt diskho, släta luckor, bänkskiva i koppar och ljust trägolv
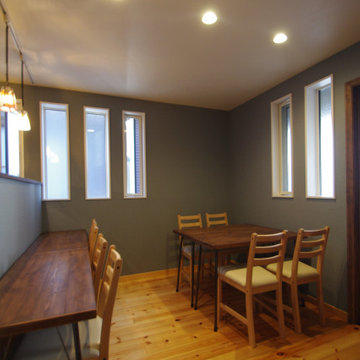
木造2階建ての一室をリフォームしてカフェに。
もともと水廻りの無いお部屋でしたので、電気、水道、ガスの設備工事とカフェ用の玄関、アプローチになるウッドデッキも造作させていただきました(*^^*)
いい雰囲気でしょ。
Inredning av ett nordiskt svart svart kök, med en undermonterad diskho, luckor med upphöjd panel, vita skåp, bänkskiva i koppar, brunt stänkskydd, stänkskydd i cementkakel, integrerade vitvaror, vinylgolv och brunt golv
Inredning av ett nordiskt svart svart kök, med en undermonterad diskho, luckor med upphöjd panel, vita skåp, bänkskiva i koppar, brunt stänkskydd, stänkskydd i cementkakel, integrerade vitvaror, vinylgolv och brunt golv
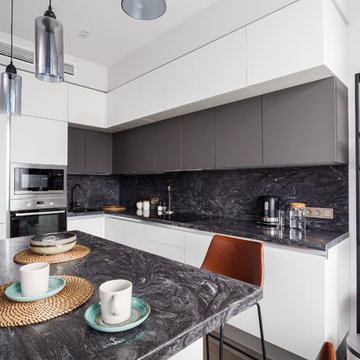
Foto på ett litet skandinaviskt grå kök, med en undermonterad diskho, släta luckor, vita skåp, bänkskiva i koppar, grått stänkskydd, rostfria vitvaror, klinkergolv i porslin, en köksö och grått golv
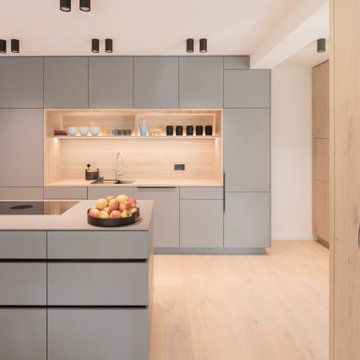
Diese Küche besticht durch Ihre Geradlinigkeit und freundliche Anmutung. Angenehm entblendetes Licht, hervorragend abgestimmte Materialien, aufgeräumte Funktion. Was will man mehr...
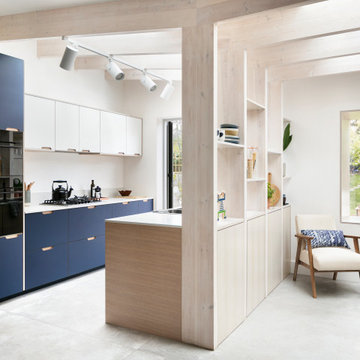
Amos Goldreich Architecture has completed an asymmetric brick extension that celebrates light and modern life for a young family in North London. The new layout gives the family distinct kitchen, dining and relaxation zones, and views to the large rear garden from numerous angles within the home.
The owners wanted to update the property in a way that would maximise the available space and reconnect different areas while leaving them clearly defined. Rather than building the common, open box extension, Amos Goldreich Architecture created distinctly separate yet connected spaces both externally and internally using an asymmetric form united by pale white bricks.
Previously the rear plan of the house was divided into a kitchen, dining room and conservatory. The kitchen and dining room were very dark; the kitchen was incredibly narrow and the late 90’s UPVC conservatory was thermally inefficient. Bringing in natural light and creating views into the garden where the clients’ children often spend time playing were both important elements of the brief. Amos Goldreich Architecture designed a large X by X metre box window in the centre of the sitting room that offers views from both the sitting area and dining table, meaning the clients can keep an eye on the children while working or relaxing.
Amos Goldreich Architecture enlivened and lightened the home by working with materials that encourage the diffusion of light throughout the spaces. Exposed timber rafters create a clever shelving screen, functioning both as open storage and a permeable room divider to maintain the connection between the sitting area and kitchen. A deep blue kitchen with plywood handle detailing creates balance and contrast against the light tones of the pale timber and white walls.
The new extension is clad in white bricks which help to bounce light around the new interiors, emphasise the freshness and newness, and create a clear, distinct separation from the existing part of the late Victorian semi-detached London home. Brick continues to make an impact in the patio area where Amos Goldreich Architecture chose to use Stone Grey brick pavers for their muted tones and durability. A sedum roof spans the entire extension giving a beautiful view from the first floor bedrooms. The sedum roof also acts to encourage biodiversity and collect rainwater.
Continues
Amos Goldreich, Director of Amos Goldreich Architecture says:
“The Framework House was a fantastic project to work on with our clients. We thought carefully about the space planning to ensure we met the brief for distinct zones, while also keeping a connection to the outdoors and others in the space.
“The materials of the project also had to marry with the new plan. We chose to keep the interiors fresh, calm, and clean so our clients could adapt their future interior design choices easily without the need to renovate the space again.”
Clients, Tom and Jennifer Allen say:
“I couldn’t have envisioned having a space like this. It has completely changed the way we live as a family for the better. We are more connected, yet also have our own spaces to work, eat, play, learn and relax.”
“The extension has had an impact on the entire house. When our son looks out of his window on the first floor, he sees a beautiful planted roof that merges with the garden.”
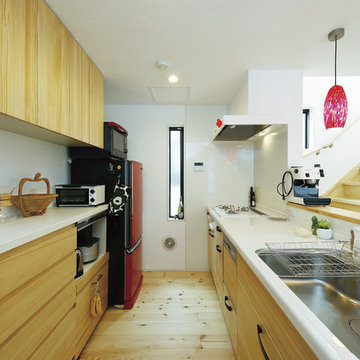
ウッドワン社製の無垢キッチン、引き出しタイプでカップボードもお揃いです。
Exempel på ett skandinaviskt linjärt kök med öppen planlösning, med bänkskiva i koppar och mellanmörkt trägolv
Exempel på ett skandinaviskt linjärt kök med öppen planlösning, med bänkskiva i koppar och mellanmörkt trägolv
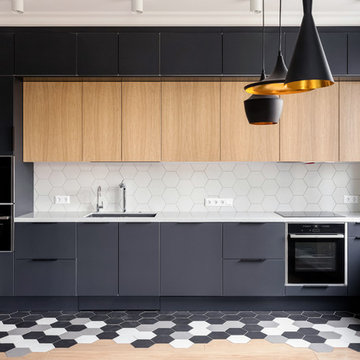
Exempel på ett mellanstort nordiskt vit linjärt vitt kök och matrum, med en undermonterad diskho, släta luckor, svarta skåp, bänkskiva i koppar, vitt stänkskydd, stänkskydd i keramik, svarta vitvaror, klinkergolv i keramik och flerfärgat golv
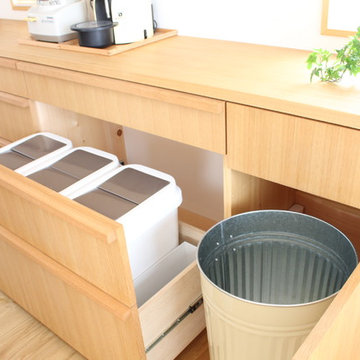
基本設計・照明設計・設備設計・収納設計・造作家具設計・家具デザイン・インテリアデザイン:堀口 理恵
Inredning av ett minimalistiskt mellanstort kök, med en undermonterad diskho, skåp i mellenmörkt trä, bänkskiva i koppar, vitt stänkskydd, stänkskydd i porslinskakel, vita vitvaror och mellanmörkt trägolv
Inredning av ett minimalistiskt mellanstort kök, med en undermonterad diskho, skåp i mellenmörkt trä, bänkskiva i koppar, vitt stänkskydd, stänkskydd i porslinskakel, vita vitvaror och mellanmörkt trägolv
1 595 foton på skandinaviskt kök, med bänkskiva i koppar
8