1 595 foton på skandinaviskt kök, med bänkskiva i koppar
Sortera efter:
Budget
Sortera efter:Populärt i dag
81 - 100 av 1 595 foton
Artikel 1 av 3
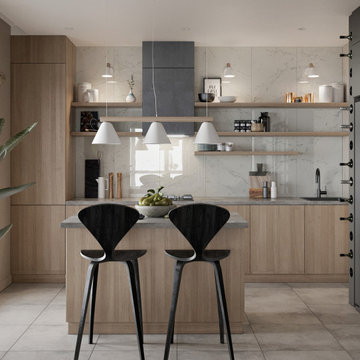
Exempel på ett mellanstort skandinaviskt grå linjärt grått kök med öppen planlösning, med en nedsänkt diskho, släta luckor, skåp i mellenmörkt trä, bänkskiva i koppar, vitt stänkskydd, stänkskydd i porslinskakel, svarta vitvaror, mellanmörkt trägolv, en köksö och beiget golv

Idéer för små skandinaviska linjära vitt kök och matrum, med en integrerad diskho, vita skåp, bänkskiva i koppar, vitt stänkskydd, glaspanel som stänkskydd, integrerade vitvaror, ljust trägolv, en halv köksö och beiget golv
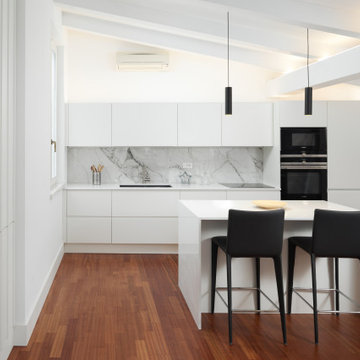
Progettato da Arch. Stefano Pasquali Realizzato da Falegnameria Zeni Fotografato da OVERSIDE di TRIFAN DUMITRU
Exempel på ett litet minimalistiskt vit linjärt vitt kök med öppen planlösning, med en undermonterad diskho, släta luckor, vita skåp, bänkskiva i koppar, stänkskydd i porslinskakel, rostfria vitvaror, mellanmörkt trägolv och en köksö
Exempel på ett litet minimalistiskt vit linjärt vitt kök med öppen planlösning, med en undermonterad diskho, släta luckor, vita skåp, bänkskiva i koppar, stänkskydd i porslinskakel, rostfria vitvaror, mellanmörkt trägolv och en köksö
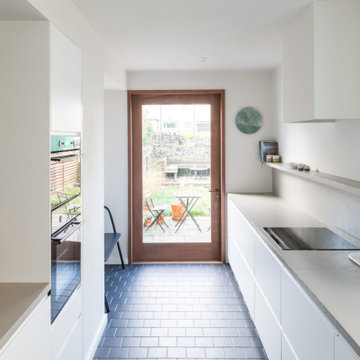
Idéer för avskilda, mellanstora minimalistiska grått parallellkök, med en nedsänkt diskho, släta luckor, vita skåp, bänkskiva i koppar, grått stänkskydd, svarta vitvaror, klinkergolv i terrakotta, en halv köksö och svart golv
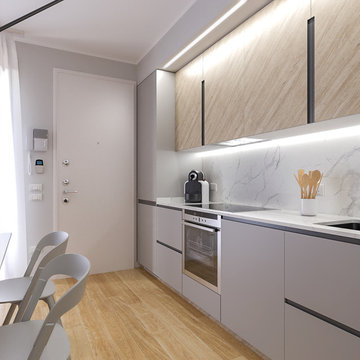
Liadesign
Idéer för att renovera ett litet nordiskt vit linjärt vitt kök med öppen planlösning, med en undermonterad diskho, släta luckor, grå skåp, bänkskiva i koppar, vitt stänkskydd, stänkskydd i marmor, rostfria vitvaror och ljust trägolv
Idéer för att renovera ett litet nordiskt vit linjärt vitt kök med öppen planlösning, med en undermonterad diskho, släta luckor, grå skåp, bänkskiva i koppar, vitt stänkskydd, stänkskydd i marmor, rostfria vitvaror och ljust trägolv
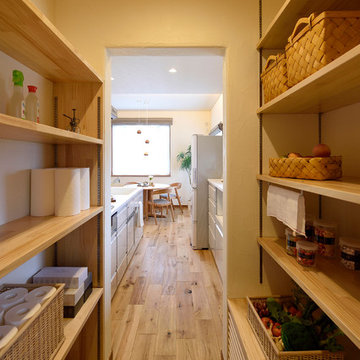
Inspiration för mellanstora nordiska linjära vitt skafferier, med en integrerad diskho, vita skåp, bänkskiva i koppar, vitt stänkskydd, glaspanel som stänkskydd, mellanmörkt trägolv och brunt golv
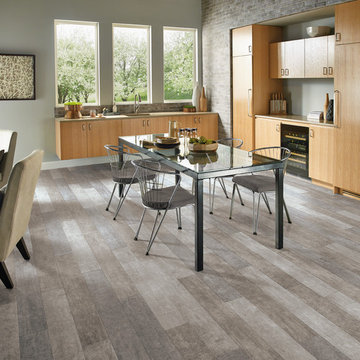
Exempel på ett mellanstort minimalistiskt kök, med en undermonterad diskho, släta luckor, skåp i ljust trä, bänkskiva i koppar, rostfria vitvaror, klinkergolv i porslin och grått golv
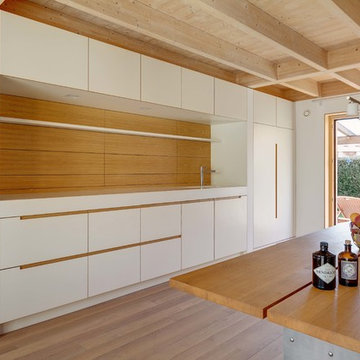
Schreinereiküche mit Sonderlösungen
Markus Krompass Photographie
Idéer för att renovera ett litet nordiskt linjärt kök och matrum, med släta luckor, vita skåp, bänkskiva i koppar, svarta vitvaror och ljust trägolv
Idéer för att renovera ett litet nordiskt linjärt kök och matrum, med släta luckor, vita skåp, bänkskiva i koppar, svarta vitvaror och ljust trägolv

A fresh, bright kitchen in the St James Park area of Walthamstow
Inredning av ett skandinaviskt mellanstort vit vitt kök, med släta luckor, skåp i ljust trä, bänkskiva i koppar, vitt stänkskydd, svarta vitvaror, ljust trägolv och en köksö
Inredning av ett skandinaviskt mellanstort vit vitt kök, med släta luckor, skåp i ljust trä, bänkskiva i koppar, vitt stänkskydd, svarta vitvaror, ljust trägolv och en köksö

Amos Goldreich Architecture has completed an asymmetric brick extension that celebrates light and modern life for a young family in North London. The new layout gives the family distinct kitchen, dining and relaxation zones, and views to the large rear garden from numerous angles within the home.
The owners wanted to update the property in a way that would maximise the available space and reconnect different areas while leaving them clearly defined. Rather than building the common, open box extension, Amos Goldreich Architecture created distinctly separate yet connected spaces both externally and internally using an asymmetric form united by pale white bricks.
Previously the rear plan of the house was divided into a kitchen, dining room and conservatory. The kitchen and dining room were very dark; the kitchen was incredibly narrow and the late 90’s UPVC conservatory was thermally inefficient. Bringing in natural light and creating views into the garden where the clients’ children often spend time playing were both important elements of the brief. Amos Goldreich Architecture designed a large X by X metre box window in the centre of the sitting room that offers views from both the sitting area and dining table, meaning the clients can keep an eye on the children while working or relaxing.
Amos Goldreich Architecture enlivened and lightened the home by working with materials that encourage the diffusion of light throughout the spaces. Exposed timber rafters create a clever shelving screen, functioning both as open storage and a permeable room divider to maintain the connection between the sitting area and kitchen. A deep blue kitchen with plywood handle detailing creates balance and contrast against the light tones of the pale timber and white walls.
The new extension is clad in white bricks which help to bounce light around the new interiors, emphasise the freshness and newness, and create a clear, distinct separation from the existing part of the late Victorian semi-detached London home. Brick continues to make an impact in the patio area where Amos Goldreich Architecture chose to use Stone Grey brick pavers for their muted tones and durability. A sedum roof spans the entire extension giving a beautiful view from the first floor bedrooms. The sedum roof also acts to encourage biodiversity and collect rainwater.
Continues
Amos Goldreich, Director of Amos Goldreich Architecture says:
“The Framework House was a fantastic project to work on with our clients. We thought carefully about the space planning to ensure we met the brief for distinct zones, while also keeping a connection to the outdoors and others in the space.
“The materials of the project also had to marry with the new plan. We chose to keep the interiors fresh, calm, and clean so our clients could adapt their future interior design choices easily without the need to renovate the space again.”
Clients, Tom and Jennifer Allen say:
“I couldn’t have envisioned having a space like this. It has completely changed the way we live as a family for the better. We are more connected, yet also have our own spaces to work, eat, play, learn and relax.”
“The extension has had an impact on the entire house. When our son looks out of his window on the first floor, he sees a beautiful planted roof that merges with the garden.”

キッチンカウンター、ワークテーブルの天板は人造大理石、カウンター腰板、吊戸棚はシナ合板でトーンを合わせてデザインしています。壁と天井は左官材で窓からの自然光を柔らかく室内に拡散させます。
Inredning av ett minimalistiskt litet beige beige kök, med en integrerad diskho, luckor med profilerade fronter, beige skåp, bänkskiva i koppar, beige stänkskydd, stänkskydd i trä, vita vitvaror, mellanmörkt trägolv, en köksö och beiget golv
Inredning av ett minimalistiskt litet beige beige kök, med en integrerad diskho, luckor med profilerade fronter, beige skåp, bänkskiva i koppar, beige stänkskydd, stänkskydd i trä, vita vitvaror, mellanmörkt trägolv, en köksö och beiget golv
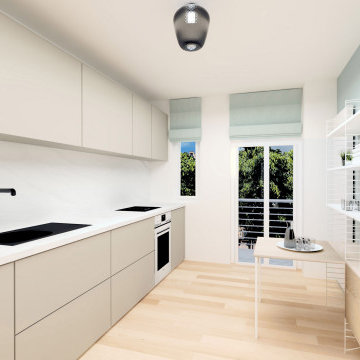
Neue Küchenzeile in Sandfarben. Zusätzlicher Stauraum durch ein leichtes offenes Regal an der Wand. Farbliche Akzentuierung des Möbels durch eine frische Wandfarbe die in den Stoffrollos wieder aufgenommen wird.

Kitchen refurbishment, ground floor WC and new rear crittall style glazing opening up onto rear garden.
Photos by Malcolm Menzies / 82mm
Idéer för ett mellanstort nordiskt vit kök, med en undermonterad diskho, släta luckor, turkosa skåp, bänkskiva i koppar, vitt stänkskydd, stänkskydd i tunnelbanekakel, integrerade vitvaror, klinkergolv i porslin och grått golv
Idéer för ett mellanstort nordiskt vit kök, med en undermonterad diskho, släta luckor, turkosa skåp, bänkskiva i koppar, vitt stänkskydd, stänkskydd i tunnelbanekakel, integrerade vitvaror, klinkergolv i porslin och grått golv
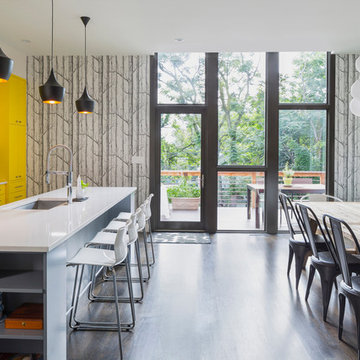
Inspiration för stora skandinaviska vitt kök och matrum, med en undermonterad diskho, släta luckor, gula skåp, grått stänkskydd, rostfria vitvaror, mörkt trägolv, en köksö, bänkskiva i koppar, stänkskydd i tunnelbanekakel och brunt golv
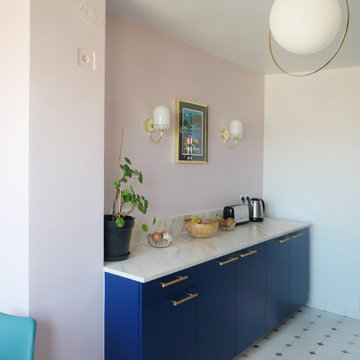
Villa Marcès - Réaménagement et décoration d'un appartement, 94 - Les meubles de la cuisine apportent une touche colorée avec ce bleu foncé mélangé au bois. L'ensemble est adouci par une peinture rose poudrée suer les murs et des plans de travail clairs. Face au linéaire technique nous avons organisé un linéaire bas , pensé comme un buffet, avec un long plan de travail. Un coin repas prend place près de la fenêtre. Le carrelage classique marque sont originalité par ces cabochons de couleurs douces et variées , en harmonie avec l'ensemble de la pièce.
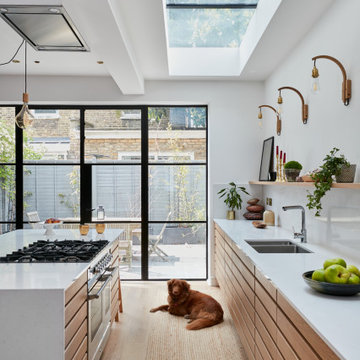
Solid oak hygge cabinetry is paired with tall dark doors to create a classic modern look.
Light streams into the kitchen through the large crittall windows whilst the oak creates feelings of warmth.
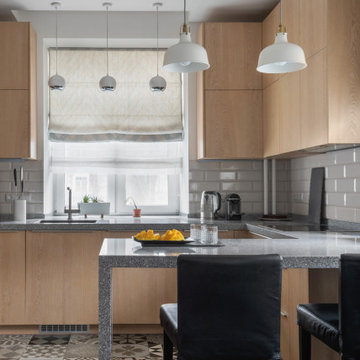
Exempel på ett mellanstort nordiskt grå grått kök, med en undermonterad diskho, släta luckor, skåp i mellenmörkt trä, bänkskiva i koppar, vitt stänkskydd, stänkskydd i keramik, rostfria vitvaror, klinkergolv i keramik, en köksö och grått golv

Exempel på ett stort minimalistiskt kök, med släta luckor, skåp i mellenmörkt trä, bänkskiva i koppar, stänkskydd med metallisk yta, glaspanel som stänkskydd, rostfria vitvaror, klinkergolv i keramik, en köksö och grått golv
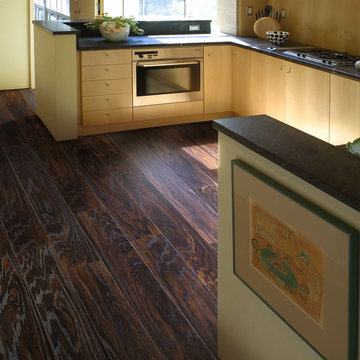
Idéer för små minimalistiska svart kök, med släta luckor, skåp i ljust trä, bänkskiva i koppar, rostfria vitvaror, mörkt trägolv och brunt golv
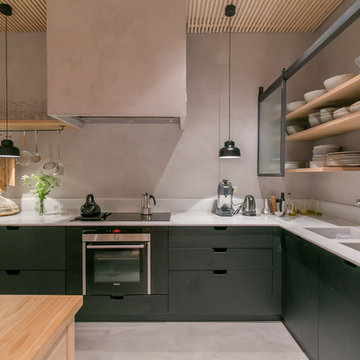
Idéer för ett avskilt, stort minimalistiskt l-kök, med en integrerad diskho, öppna hyllor, bänkskiva i koppar, grått stänkskydd, stänkskydd i cementkakel, rostfria vitvaror, betonggolv, en köksö och svarta skåp
1 595 foton på skandinaviskt kök, med bänkskiva i koppar
5