1 595 foton på skandinaviskt kök, med bänkskiva i koppar
Sortera efter:
Budget
Sortera efter:Populärt i dag
161 - 180 av 1 595 foton
Artikel 1 av 3
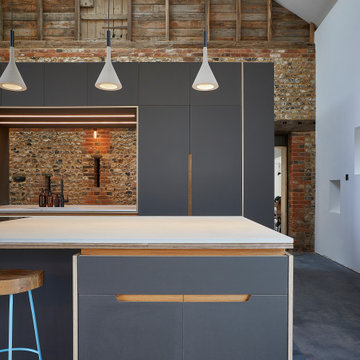
Minimalistisk inredning av ett stort vit linjärt vitt kök med öppen planlösning, med en enkel diskho, släta luckor, grå skåp, bänkskiva i koppar och en köksö
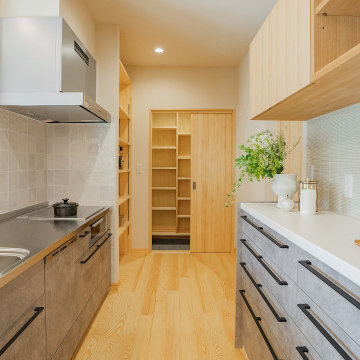
Bild på ett nordiskt brun linjärt brunt kök och matrum, med luckor med profilerade fronter, grå skåp, en köksö, en integrerad diskho, ljust trägolv, bänkskiva i koppar, grått stänkskydd, stänkskydd i porslinskakel och brunt golv
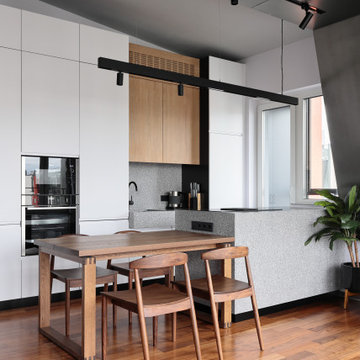
Кухня в белой отделке и отделке деревом с островом и обеденным столом.
Idéer för stora nordiska grått kök, med en enkel diskho, släta luckor, vita skåp, bänkskiva i koppar, grått stänkskydd, svarta vitvaror, mellanmörkt trägolv, en köksö och brunt golv
Idéer för stora nordiska grått kök, med en enkel diskho, släta luckor, vita skåp, bänkskiva i koppar, grått stänkskydd, svarta vitvaror, mellanmörkt trägolv, en köksö och brunt golv
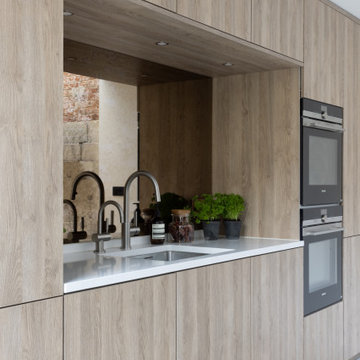
In collaboration with the client’s architect, AR Design the layout of the kitchen was already in place. However, upon meeting the client it was clear she wanted a ‘wow’ island, symmetry in design and plenty of functional storage.
As well as a contemporary, family-friendly space it was also important the space that still respected the heritage of the house. The original walls of the property had many angled walls and featured some tight spaces, so careful consideration of SieMatic's cabinetry choices was given to ensure maximum functionality in those spaces. After much consideration, The Myers Touch specified SieMatic’s SC10 Cabinetry in a Provence Oak Laminate finish which was placed in a framed-style at the rear wall.
The same cabinetry was specified for under the island to create contrast with the new and original material features in the space. In order for the family to keep the kitchen uncluttered, careful planning of internal storage systems was considered in the form of using SieMatic’s internal Drawer boxes and their MultiMatic internal storage system which were used to store smaller items such as spices and sauces, as well whilst providing space for slide-out drawers and storage baskets.
To ensure an elegant yet ‘wow’ factor central island, The Myers Touch combined contrasting textures by using 30mm Silestone Eternal Calacatta natural stone, polished worktops with ‘waterfall island’ edges and a Corian solid surface back panel. The distinctive geometric patterned Corian panel in Cameo White looks particularly spectacular at night when the owner's turn on the architectural-toned lighting under the island.
Appliances chosen for the island included a sophisticated Elica Illusion extractor hood so it could be totally integrated in the new architectural space without visual distraction, a Siemens iQ500 Induction Hob with touch-slide control and a Caple Under-counter Wine cabinet.
To maximise every inch of the new space, and to ensure the owners had a place for everything, The Myers Touch also used additional cabinetry and storage options in the island such as extra deep drawers to store saucepans, cutlery, and everyday crockery.
The eye-catching Antique-bronze mirrored splashback not only helps to provide the illusion of extra space, but reinforces family ‘togetherness’ as it reflects and links the rear of the kitchen ‘snug’ area where family members can sit and relax or work when not in the main kitchen extension area.
The original toned brickwork and 18th Century steel windows in the original part of the extension also helps to tell the story about the older part of the house which now juxtaposes to the new, contemporary kitchen living extension. A handy door was also included in the extension which leads to the garage on the main road for family convenience and over-flow storage.
Photography by Paul Craig (Reproduction of image by request only - joy@bakerpr.co.uk)
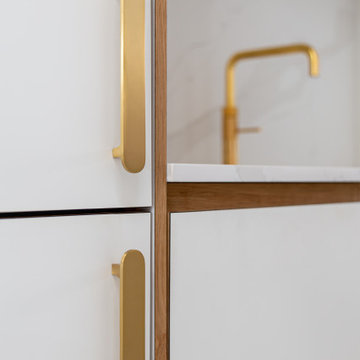
Opting for a truly Scandinavian design, the owners of this home work in the design industry and wanted their kitchen to reflect their uber cool minimalistic style.
To achieve this look we installed white cabinetry, oak skog panelling, Quartz Calcatta Gold worktops and various brass details.
Behind the island features a large mirror which enhances the light and spacious feel of the room.
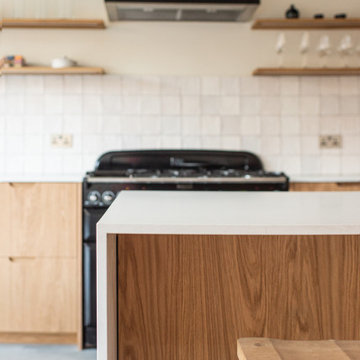
The beautiful kitchen fronts for the IKEA kitchen are oak veneer and are by @holte.studio. I absolutely love using them for kitchen designs, as they are very flexible and can make bespoke kitchens, as well as fronts for IKEA ones. You can even do a mixture of both within one kitchen to make the best use of the space!
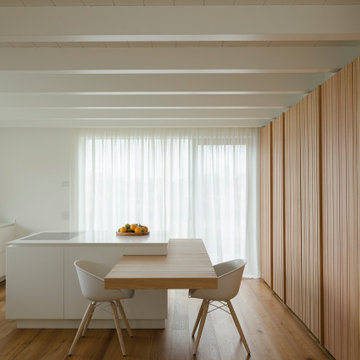
Cucina moderna in stile scandinavo con basi e isola interamente in corian bianco. Tavolo in larice sospeso e scorrevole nel blocco isola. Colonne in legno con lavorazione tridimensionale delle ante in larice e faggio crudo. Colonna forno e piano di lavoro in acciaio inox nascosti con doppie ante rientranti a scomparsa.
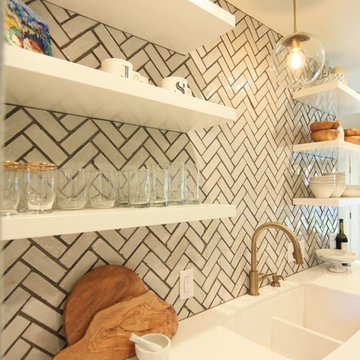
Idéer för att renovera ett avskilt, mellanstort skandinaviskt parallellkök, med en dubbel diskho, öppna hyllor, vita skåp, bänkskiva i koppar, vitt stänkskydd, stänkskydd i keramik, svarta vitvaror och mörkt trägolv
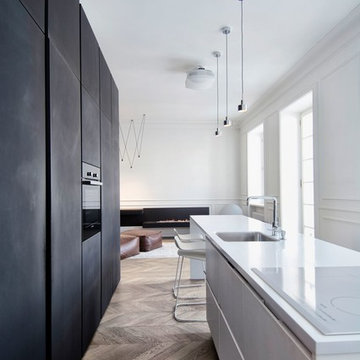
INT2 architecture
Skandinavisk inredning av ett mellanstort linjärt kök och matrum, med en undermonterad diskho, släta luckor, bänkskiva i koppar, svarta vitvaror, mellanmörkt trägolv och en köksö
Skandinavisk inredning av ett mellanstort linjärt kök och matrum, med en undermonterad diskho, släta luckor, bänkskiva i koppar, svarta vitvaror, mellanmörkt trägolv och en köksö

Designer: Ivan Pozdnyakov
Foto: Igor Kublin
Idéer för att renovera ett litet skandinaviskt kök, med släta luckor, grå skåp, bänkskiva i koppar, grönt stänkskydd, stänkskydd i mosaik, rostfria vitvaror, en integrerad diskho och marmorgolv
Idéer för att renovera ett litet skandinaviskt kök, med släta luckor, grå skåp, bänkskiva i koppar, grönt stänkskydd, stänkskydd i mosaik, rostfria vitvaror, en integrerad diskho och marmorgolv
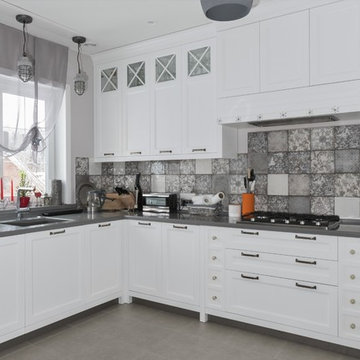
Антон Соколов
Idéer för att renovera ett stort nordiskt grå grått kök, med luckor med infälld panel, vita skåp, bänkskiva i koppar, grått stänkskydd, stänkskydd i keramik, en integrerad diskho, rostfria vitvaror, klinkergolv i keramik och grått golv
Idéer för att renovera ett stort nordiskt grå grått kök, med luckor med infälld panel, vita skåp, bänkskiva i koppar, grått stänkskydd, stänkskydd i keramik, en integrerad diskho, rostfria vitvaror, klinkergolv i keramik och grått golv
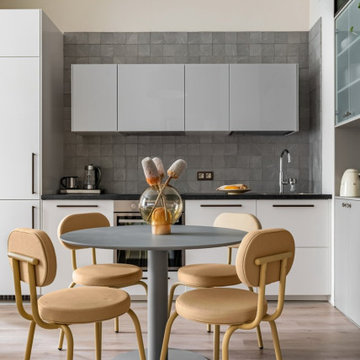
Фрагмент кухни
Inspiration för ett litet nordiskt svart linjärt svart kök och matrum, med en enkel diskho, släta luckor, vita skåp, bänkskiva i koppar, grått stänkskydd, stänkskydd i keramik, vita vitvaror, laminatgolv och beiget golv
Inspiration för ett litet nordiskt svart linjärt svart kök och matrum, med en enkel diskho, släta luckor, vita skåp, bänkskiva i koppar, grått stänkskydd, stänkskydd i keramik, vita vitvaror, laminatgolv och beiget golv
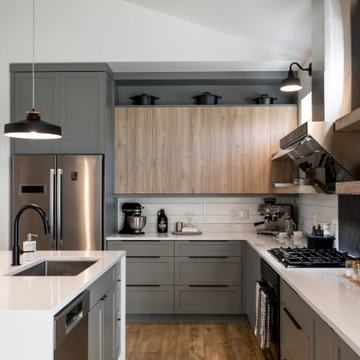
NVD designed this custom kitchen with the client's love for Asian cooking in mind. A modern aesthetic was achieved by balancing painted and wood cabinets with open shelving. Quartz countertops wrap up the wall 4" to meet a shiplap backsplash, broken up by a black tile installed in a herringbone pattern behind the range. The quartz continues on the island with a waterfall feature down both sides.
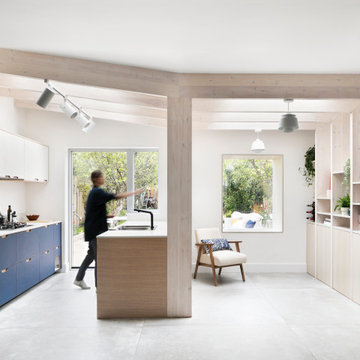
Amos Goldreich Architecture has completed an asymmetric brick extension that celebrates light and modern life for a young family in North London. The new layout gives the family distinct kitchen, dining and relaxation zones, and views to the large rear garden from numerous angles within the home.
The owners wanted to update the property in a way that would maximise the available space and reconnect different areas while leaving them clearly defined. Rather than building the common, open box extension, Amos Goldreich Architecture created distinctly separate yet connected spaces both externally and internally using an asymmetric form united by pale white bricks.
Previously the rear plan of the house was divided into a kitchen, dining room and conservatory. The kitchen and dining room were very dark; the kitchen was incredibly narrow and the late 90’s UPVC conservatory was thermally inefficient. Bringing in natural light and creating views into the garden where the clients’ children often spend time playing were both important elements of the brief. Amos Goldreich Architecture designed a large X by X metre box window in the centre of the sitting room that offers views from both the sitting area and dining table, meaning the clients can keep an eye on the children while working or relaxing.
Amos Goldreich Architecture enlivened and lightened the home by working with materials that encourage the diffusion of light throughout the spaces. Exposed timber rafters create a clever shelving screen, functioning both as open storage and a permeable room divider to maintain the connection between the sitting area and kitchen. A deep blue kitchen with plywood handle detailing creates balance and contrast against the light tones of the pale timber and white walls.
The new extension is clad in white bricks which help to bounce light around the new interiors, emphasise the freshness and newness, and create a clear, distinct separation from the existing part of the late Victorian semi-detached London home. Brick continues to make an impact in the patio area where Amos Goldreich Architecture chose to use Stone Grey brick pavers for their muted tones and durability. A sedum roof spans the entire extension giving a beautiful view from the first floor bedrooms. The sedum roof also acts to encourage biodiversity and collect rainwater.
Continues
Amos Goldreich, Director of Amos Goldreich Architecture says:
“The Framework House was a fantastic project to work on with our clients. We thought carefully about the space planning to ensure we met the brief for distinct zones, while also keeping a connection to the outdoors and others in the space.
“The materials of the project also had to marry with the new plan. We chose to keep the interiors fresh, calm, and clean so our clients could adapt their future interior design choices easily without the need to renovate the space again.”
Clients, Tom and Jennifer Allen say:
“I couldn’t have envisioned having a space like this. It has completely changed the way we live as a family for the better. We are more connected, yet also have our own spaces to work, eat, play, learn and relax.”
“The extension has had an impact on the entire house. When our son looks out of his window on the first floor, he sees a beautiful planted roof that merges with the garden.”
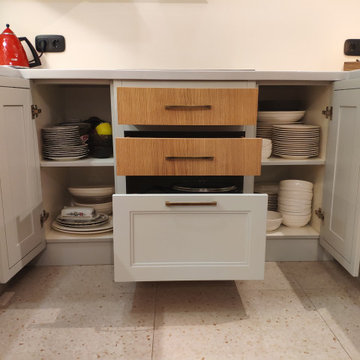
Чтобы кухня была не только привлекательна внешне, но и функциональной немаловажную роль играют системы хранения для кастрюлек, сковородок и других мелочей.
Во время проектирования кухни важно продумывать всё до мельчайших деталей, оформить дополнительные шкафчики, полки и ящички. Главное сделать кухню максимально вместительной.
Существует несколько систем хранения:
• Открытая. Она не только визуально расширяет пространство, но и экономит место, а также удобна в использовании.
• Полки. Еще одно грамотное решение. Можно делать полки узкие, широкие и совсем крошечные для маленьких баночек и бутылочек.
• Ниши. Оригинальное дизайнерское решение. При этом смотрится привлекательно и добавляет особой привлекательности внешнему виду кухни. Для мелкой атрибутики и даже бытовой техники ниша подходит идеально.
• Стеллажи и открытые шкафы. Позволяют не только максимально грамотно задействовать пространство, но и оформить стеллажи красиво, добавляя особого уюта в интерьер комнаты.
• Рейлинги, магнитная лента и крючки. Ещё одно отличное решение для многофункциональной системы хранения. При этом смотрится очень оригинально и интересно.
Как видите пространство на кухне можно задействовать действительно с пользой. Главное подходить с фантазией и заранее обсуждать все эти моменты с дизайнерами, которые создают вам кухню.
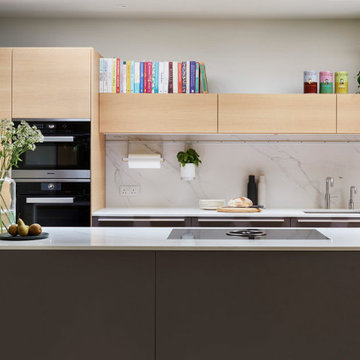
Wall Units - The height and position of the wall units were designed to enable the top to be used to display cookery books and decorative items, adding character and personality to the kitchen.
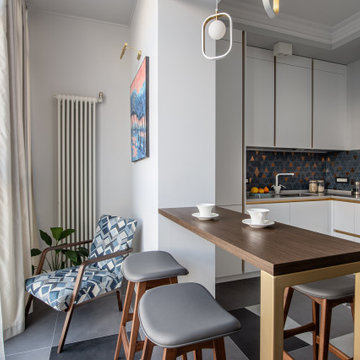
Inspiration för ett stort nordiskt grå grått kök, med en undermonterad diskho, släta luckor, vita skåp, bänkskiva i koppar, flerfärgad stänkskydd, stänkskydd i keramik, vita vitvaror, klinkergolv i keramik och grått golv
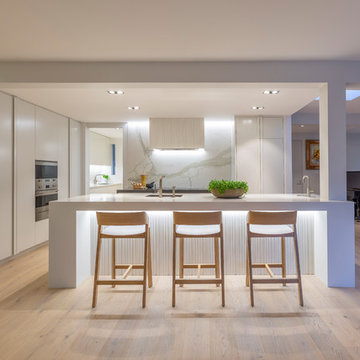
Modern Minimalist Kitchen custom designed by Natalie Du Bois of Du Bois Design
Exempel på ett mellanstort minimalistiskt vit vitt kök, med släta luckor, vita skåp, bänkskiva i koppar, vitt stänkskydd, stänkskydd i porslinskakel, rostfria vitvaror, ljust trägolv, en köksö, beiget golv och en nedsänkt diskho
Exempel på ett mellanstort minimalistiskt vit vitt kök, med släta luckor, vita skåp, bänkskiva i koppar, vitt stänkskydd, stänkskydd i porslinskakel, rostfria vitvaror, ljust trägolv, en köksö, beiget golv och en nedsänkt diskho
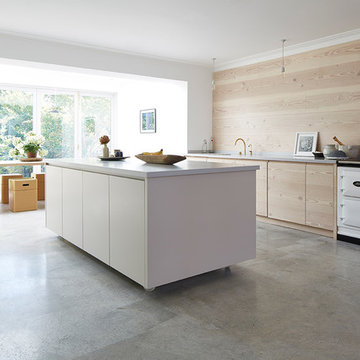
Malcolm Menzies - 82mm Photography
Exempel på ett stort skandinaviskt kök med öppen planlösning, med en integrerad diskho, släta luckor, skåp i ljust trä, bänkskiva i koppar, betonggolv och en köksö
Exempel på ett stort skandinaviskt kök med öppen planlösning, med en integrerad diskho, släta luckor, skåp i ljust trä, bänkskiva i koppar, betonggolv och en köksö
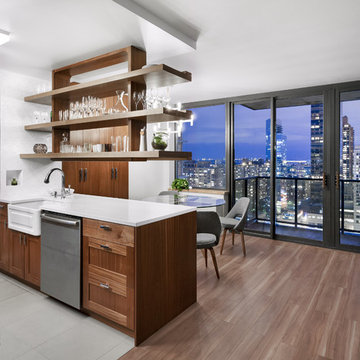
Not only did opening up the kitchen with shelving bring in great daylight, but it also allows for spectacular skyline views from the kitchen in the evening.
© Devon Banks
1 595 foton på skandinaviskt kök, med bänkskiva i koppar
9