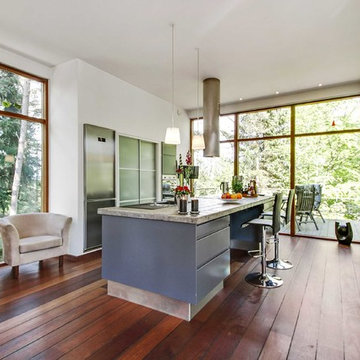564 foton på skandinaviskt kök, med blå skåp
Sortera efter:
Budget
Sortera efter:Populärt i dag
121 - 140 av 564 foton
Artikel 1 av 3
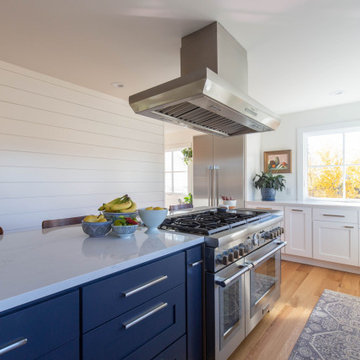
Exempel på ett mellanstort minimalistiskt vit vitt l-kök, med skåp i shakerstil, blå skåp, bänkskiva i kvarts, vitt stänkskydd, mellanmörkt trägolv, en köksö och brunt golv
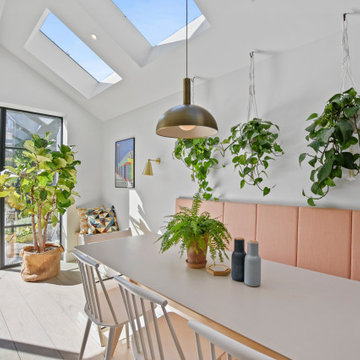
This open plan space is split into segments using the long and narrow kitchen island and the dining table. It is clear to see how each of these spaces can have different uses.
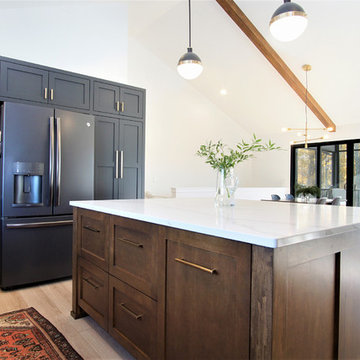
Skandinavisk inredning av ett stort vit vitt kök, med en rustik diskho, skåp i shakerstil, blå skåp, bänkskiva i kvartsit, vitt stänkskydd, stänkskydd i tunnelbanekakel, svarta vitvaror, ljust trägolv, en köksö och beiget golv
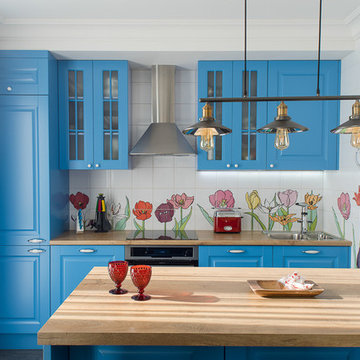
Александр Ивашутин
Bild på ett minimalistiskt kök med öppen planlösning, med luckor med infälld panel, blå skåp, laminatbänkskiva, mörkt trägolv och en köksö
Bild på ett minimalistiskt kök med öppen planlösning, med luckor med infälld panel, blå skåp, laminatbänkskiva, mörkt trägolv och en köksö
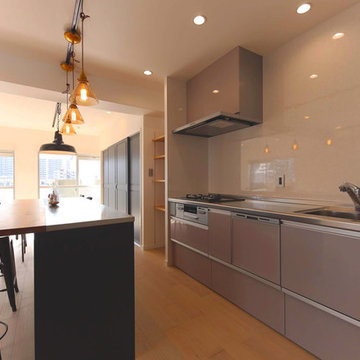
I型キッチンは低コストのモノを選択するが、統一感を壊さない色味をチョイス
Idéer för stora minimalistiska linjära grått kök med öppen planlösning, med en undermonterad diskho, öppna hyllor, blå skåp, bänkskiva i rostfritt stål, vitt stänkskydd, glaspanel som stänkskydd, färgglada vitvaror, ljust trägolv, en köksö och vitt golv
Idéer för stora minimalistiska linjära grått kök med öppen planlösning, med en undermonterad diskho, öppna hyllor, blå skåp, bänkskiva i rostfritt stål, vitt stänkskydd, glaspanel som stänkskydd, färgglada vitvaror, ljust trägolv, en köksö och vitt golv
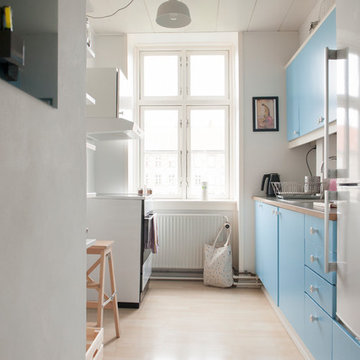
Idéer för ett avskilt skandinaviskt parallellkök, med släta luckor, blå skåp, vita vitvaror, ljust trägolv och beiget golv
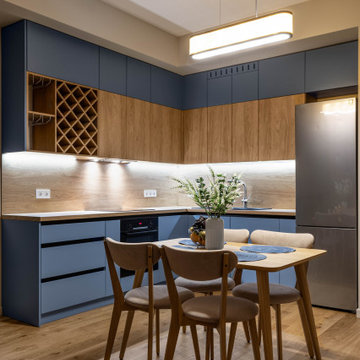
Изготовление корпусной мебели по индивидуальным проектам. Кухня, прихожая, спальня, кабинет, детская, сан узел, офисные помещения. Широко известные качественные материалы и фурнитура.
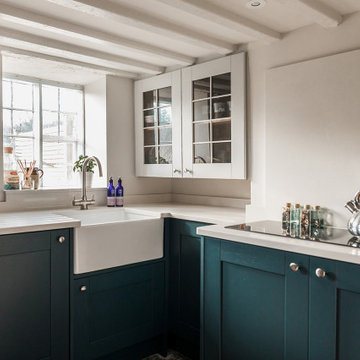
A gloomy and dark basement in a grade 2 listed cottage was given a redesign to create a new airy Kitchen for the owner.
Blue shaker cabinets topped with white quartz. Painted wooden beams and walls in farrow and ball ammonite
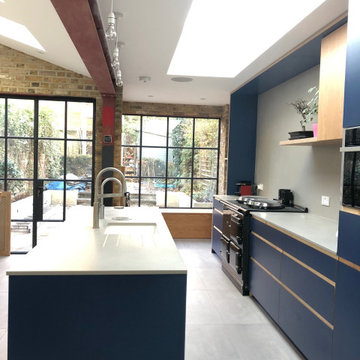
Rear kitchen extension to a Georgian terraced house in De Beauvoir, north London. The dynamic roof & skylights floods the space with light. There is a snug overlooking the garden with a storage bench. Bespoke kitchen and curved stairs + Crittal doors & windows.
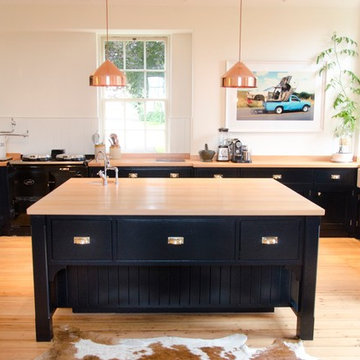
Bild på ett minimalistiskt kök, med en dubbel diskho, skåp i shakerstil, blå skåp, träbänkskiva, rostfria vitvaror och en köksö
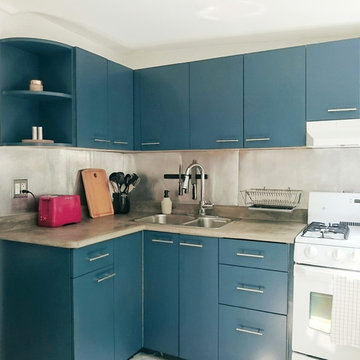
Sarah Townson of Brick Row
Inredning av ett nordiskt litet kök, med en dubbel diskho, släta luckor, blå skåp, bänkskiva i betong, stänkskydd med metallisk yta och vita vitvaror
Inredning av ett nordiskt litet kök, med en dubbel diskho, släta luckor, blå skåp, bänkskiva i betong, stänkskydd med metallisk yta och vita vitvaror

1950's-inspired galley kitchen. The black and white hex tiles and dual pendant lamps are a nod to both the Victorian pedigree of the house, and the owner's affinity for mid-century modern design motifs. The blue lacquered cabinets and lemon-lime back splash tile were chosen to be able to reflect light from windows in the room in front of the space, brightening the windowless space.
Kallarp cabinets, black quartz countertop and appliances by Ikea
Lime-colored glass tile by Susan Jablon Mosaics
Porcelain tile floor, Price Stone, Brooklyn NY
Shot by Rosie McCobb Photography
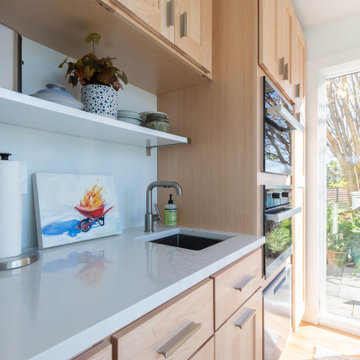
Inredning av ett nordiskt mellanstort vit vitt l-kök, med skåp i shakerstil, blå skåp, bänkskiva i kvarts, vitt stänkskydd, mellanmörkt trägolv, en köksö och brunt golv
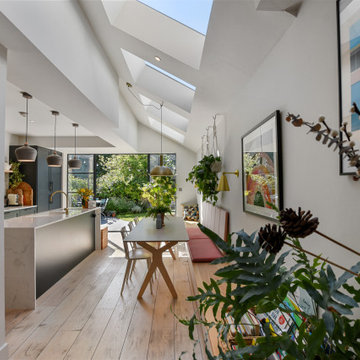
This open plan space is split into segments using the long and narrow kitchen island and the dining table. It is clear to see how each of these spaces can have different uses.
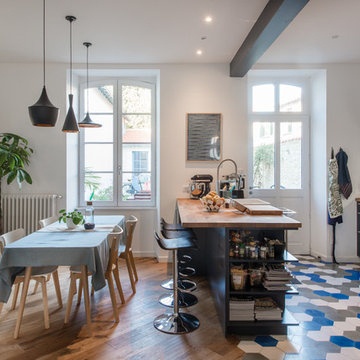
Jours & Nuits © Houzz 2018
Exempel på ett skandinaviskt brun brunt kök, med luckor med upphöjd panel, blå skåp, träbänkskiva, vitt stänkskydd, stänkskydd i tunnelbanekakel, rostfria vitvaror, en halv köksö och flerfärgat golv
Exempel på ett skandinaviskt brun brunt kök, med luckor med upphöjd panel, blå skåp, träbänkskiva, vitt stänkskydd, stänkskydd i tunnelbanekakel, rostfria vitvaror, en halv köksö och flerfärgat golv
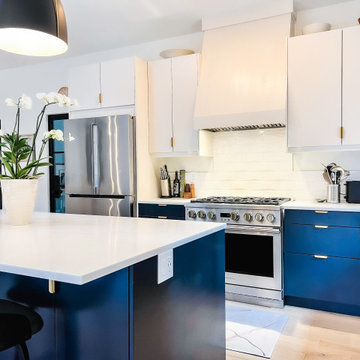
In this kitchen remodel, the door to the pantry/laundry room was relocated (and replaced with a metal door) to give the owner more countertop space, but the kitchen is otherwise using the same basic kitchen layout. Everything in this kitchen is new, including all cabinets, appliances, lighting, etc. The homeowner wanted light, wide-plank wood floors for a Scandinavian feel, so they opted for Westover Oak throughout the home and removed the old laminate flooring.
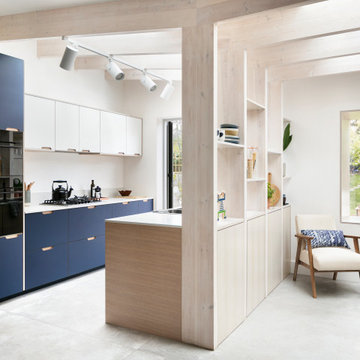
Amos Goldreich Architecture has completed an asymmetric brick extension that celebrates light and modern life for a young family in North London. The new layout gives the family distinct kitchen, dining and relaxation zones, and views to the large rear garden from numerous angles within the home.
The owners wanted to update the property in a way that would maximise the available space and reconnect different areas while leaving them clearly defined. Rather than building the common, open box extension, Amos Goldreich Architecture created distinctly separate yet connected spaces both externally and internally using an asymmetric form united by pale white bricks.
Previously the rear plan of the house was divided into a kitchen, dining room and conservatory. The kitchen and dining room were very dark; the kitchen was incredibly narrow and the late 90’s UPVC conservatory was thermally inefficient. Bringing in natural light and creating views into the garden where the clients’ children often spend time playing were both important elements of the brief. Amos Goldreich Architecture designed a large X by X metre box window in the centre of the sitting room that offers views from both the sitting area and dining table, meaning the clients can keep an eye on the children while working or relaxing.
Amos Goldreich Architecture enlivened and lightened the home by working with materials that encourage the diffusion of light throughout the spaces. Exposed timber rafters create a clever shelving screen, functioning both as open storage and a permeable room divider to maintain the connection between the sitting area and kitchen. A deep blue kitchen with plywood handle detailing creates balance and contrast against the light tones of the pale timber and white walls.
The new extension is clad in white bricks which help to bounce light around the new interiors, emphasise the freshness and newness, and create a clear, distinct separation from the existing part of the late Victorian semi-detached London home. Brick continues to make an impact in the patio area where Amos Goldreich Architecture chose to use Stone Grey brick pavers for their muted tones and durability. A sedum roof spans the entire extension giving a beautiful view from the first floor bedrooms. The sedum roof also acts to encourage biodiversity and collect rainwater.
Continues
Amos Goldreich, Director of Amos Goldreich Architecture says:
“The Framework House was a fantastic project to work on with our clients. We thought carefully about the space planning to ensure we met the brief for distinct zones, while also keeping a connection to the outdoors and others in the space.
“The materials of the project also had to marry with the new plan. We chose to keep the interiors fresh, calm, and clean so our clients could adapt their future interior design choices easily without the need to renovate the space again.”
Clients, Tom and Jennifer Allen say:
“I couldn’t have envisioned having a space like this. It has completely changed the way we live as a family for the better. We are more connected, yet also have our own spaces to work, eat, play, learn and relax.”
“The extension has had an impact on the entire house. When our son looks out of his window on the first floor, he sees a beautiful planted roof that merges with the garden.”
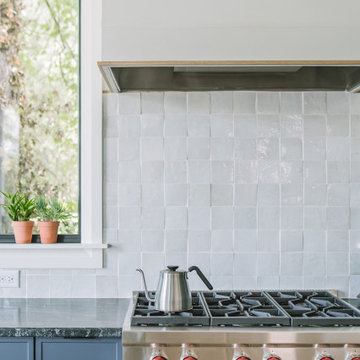
Foto på ett mellanstort skandinaviskt svart kök, med en enkel diskho, skåp i shakerstil, blå skåp, granitbänkskiva, vitt stänkskydd, stänkskydd i keramik, rostfria vitvaror, ljust trägolv, en köksö och gult golv
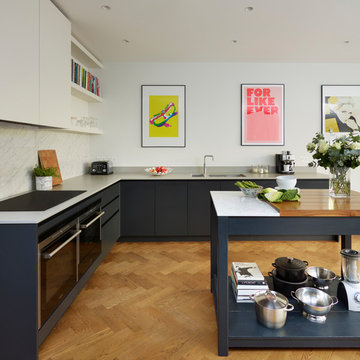
Roundhouse Urbo matt lacquer bespoke kitchen in Farrow & Ball Railings base and tall cabinets with alternate colour on wall cabinets Farrow & Ball Strong White. Work tops in Dekton Sirocco, Carrara marble & Black Walnut Wholestave.
Photography by Darren Chung.
564 foton på skandinaviskt kök, med blå skåp
7
