564 foton på skandinaviskt kök, med blå skåp
Sortera efter:
Budget
Sortera efter:Populärt i dag
141 - 160 av 564 foton
Artikel 1 av 3
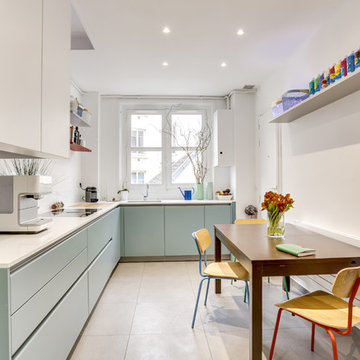
Minimalistisk inredning av ett vit vitt kök, med en enkel diskho, släta luckor, blå skåp, vitt stänkskydd och grått golv
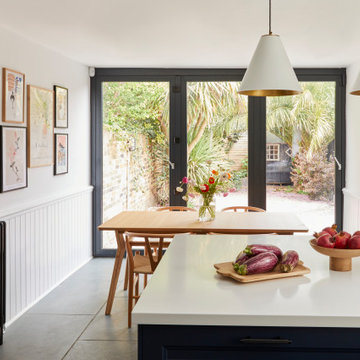
Inspiration för ett skandinaviskt kök, med en rustik diskho, skåp i shakerstil och blå skåp
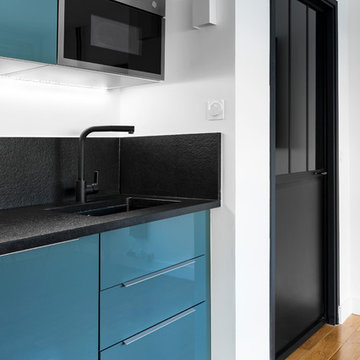
©JULIETTE JEM
Skandinavisk inredning av ett litet svart linjärt svart kök och matrum, med luckor med profilerade fronter, blå skåp, granitbänkskiva, en undermonterad diskho, svart stänkskydd, integrerade vitvaror och mellanmörkt trägolv
Skandinavisk inredning av ett litet svart linjärt svart kök och matrum, med luckor med profilerade fronter, blå skåp, granitbänkskiva, en undermonterad diskho, svart stänkskydd, integrerade vitvaror och mellanmörkt trägolv
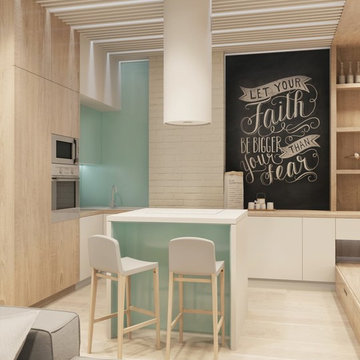
3D visualization by Maria Gogolina
Skandinavisk inredning av ett mellanstort kök, med luckor med glaspanel, blå skåp, klinkergolv i keramik och en köksö
Skandinavisk inredning av ett mellanstort kök, med luckor med glaspanel, blå skåp, klinkergolv i keramik och en köksö
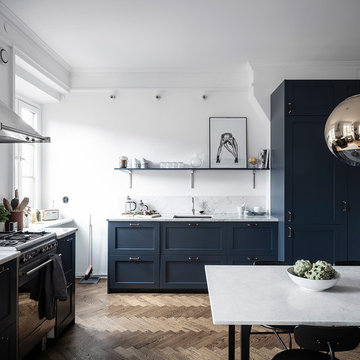
Exempel på ett stort skandinaviskt grå grått kök och matrum, med en enkel diskho, blå skåp, marmorbänkskiva, grått stänkskydd, stänkskydd i marmor, integrerade vitvaror, mellanmörkt trägolv, skåp i shakerstil och brunt golv
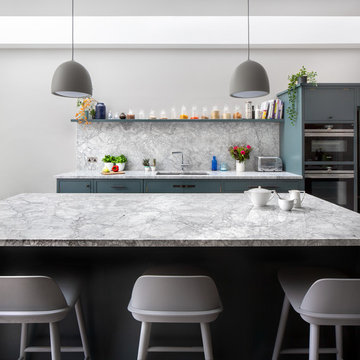
Inspiration för minimalistiska grått kök, med en undermonterad diskho, släta luckor, blå skåp, grått stänkskydd, stänkskydd i sten och en köksö
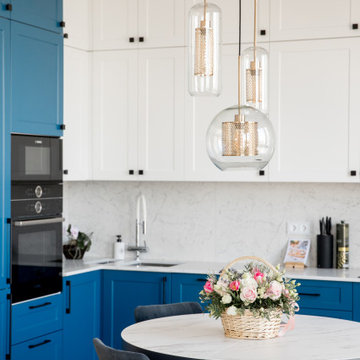
Inspiration för mellanstora minimalistiska vitt kök, med en dubbel diskho, luckor med profilerade fronter, blå skåp, bänkskiva i kvarts, vitt stänkskydd, stänkskydd i porslinskakel, svarta vitvaror, klinkergolv i porslin och vitt golv
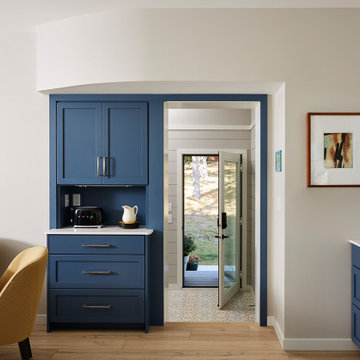
Sommerhus is a private retreat for two empty-nesters. The clients purchased the previous cabin after falling in love with its location on a private, lakefront peninsula. However, this beautiful site was a challenging site to build on, due to its position sandwiched between the lake and protected wet land. The clients disliked the old cabin because it could only be used in the summer months, due to its lack of both insulation and heat. In addition, it was too small for their needs. They wanted to build a new, larger retreat, but were met with yet another constraint: the new cabin would be limited to the previous cabin’s small footprint. Thus, they decided to approach an architect to design their dream cabin.
As the clients described, “We visited Denmark for a family wedding in 2015, and while biking near Gilleleje, a fishing village on the Baltic Sea, we fell in love with the aesthetic of ‘Sommerhus’: dark exteriors, clean, simple lines, and lots of windows.” We set out to design a cabin that fit this aesthetic while also meeting the site’s constraints.
The clients were committed to keeping all existing trees on their site. In addition, zoning codes required the new retreat to stay within the previous cabin's small footprint. Thus, to maximize the square footage of the cabin without removing trees or expanding the footprint, the new structure had to grow vertically. At the same time, the clients wanted to be good neighbors. To them, this meant that their cabin should disappear into the woods, especially when viewed from the lake. To accomplish both these requests, the architect selected a dark exterior metal façade that would visually retreat into the trees. The metal siding is a modern, low-maintenance, and cost-effective solution, especially when compared to traditional wood siding. Warm wood on the soffits of the large roof overhang contrast with the metal siding. Sommerhus's resulting exterior is just as the clients’ requested: boldly modern yet respectful of the serene surroundings.
The homeowners desired a beach-house-inspired interior, full of light and warmth, in contrast to the dark exterior. As the homeowner explained, “I wanted it to feel like a porch inside.” To achieve this, the living room has two walls of sliding glass doors that connect to the wrap-around porch. This creates a beautiful, indoor-outdoor living space. The crisp and bright kitchen also connects to the porch with the window that opens to an outdoor counter - perfect for passing food and drinks to those lounging on the porch. The kitchen is open to the rest of the first-floor entertaining space, and brings a playful, beach-house feel to the cabin.
After the completion of the project, the homeowners remarked, “Working with Christopher and Eric [of CSA] was a wonderful experience. We absolutely love our home, and each season on the lake is more special than the last.”
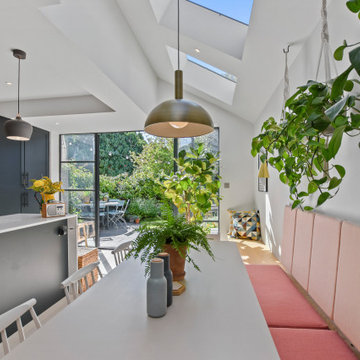
This open plan space is split into segments using the long and narrow kitchen island and the dining table. It is clear to see how each of these spaces can have different uses.
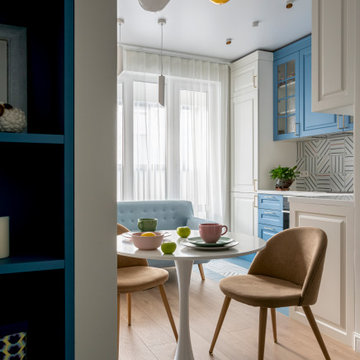
Idéer för att renovera ett litet skandinaviskt vit vitt kök, med en undermonterad diskho, luckor med infälld panel, blå skåp, bänkskiva i koppar, flerfärgad stänkskydd, stänkskydd i keramik, svarta vitvaror, klinkergolv i keramik och flerfärgat golv
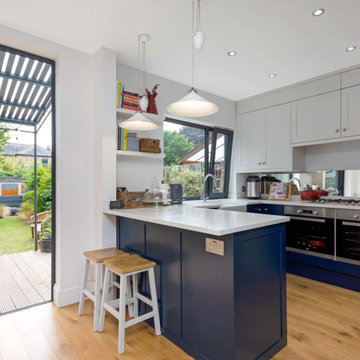
Idéer för ett mellanstort skandinaviskt vit kök, med en rustik diskho, skåp i shakerstil, blå skåp, bänkskiva i kvartsit, spegel som stänkskydd, rostfria vitvaror, mellanmörkt trägolv och en köksö
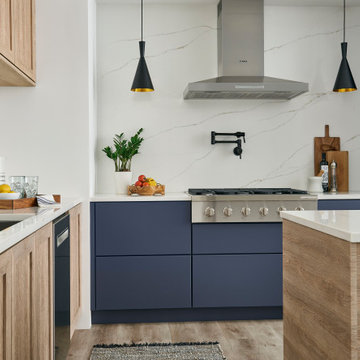
Northern Contours' Midnight SuperMatte on the Elegante II door & Rustic Light Oak on the TM502 door kitchen is a beautiful example of a two-toned kitchen! Different colors, finishes, and door styles coming together to create a beautiful kitchen space.
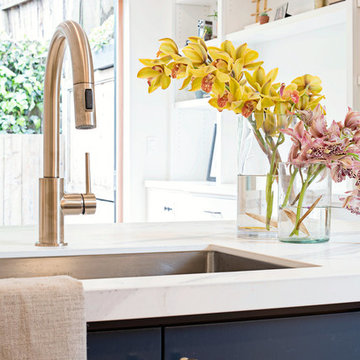
Hired mid demolition, Regan Baker Design Inc. partnered with the first-time home owners and construction team to help bring this two-bedroom two-bath condo some classic casual character. Cabinetry design, finish selection, furniture and accessories were all designed and implemented within a 6-month period. To add interest in the living room RBD added white oak paneling with a v-groove to the ceiling and clad the fireplace in a terra cotta tile. The space is completed with a Burning Man inspired painting made for the client by her sister!
Contractor: McGowan Builders
Photography: Sarah Heibenstreit of Modern Kids Co.
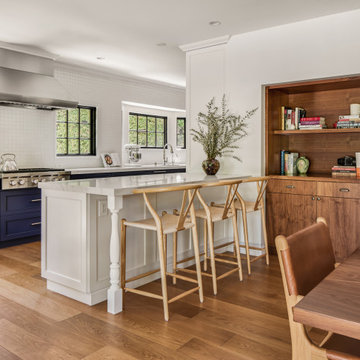
Kitchen with bar seating from Dining Room
Foto på ett mellanstort minimalistiskt vit kök och matrum, med skåp i shakerstil, blå skåp, bänkskiva i koppar, vitt stänkskydd, stänkskydd i mosaik, rostfria vitvaror, mellanmörkt trägolv, en halv köksö, beiget golv och en enkel diskho
Foto på ett mellanstort minimalistiskt vit kök och matrum, med skåp i shakerstil, blå skåp, bänkskiva i koppar, vitt stänkskydd, stänkskydd i mosaik, rostfria vitvaror, mellanmörkt trägolv, en halv köksö, beiget golv och en enkel diskho
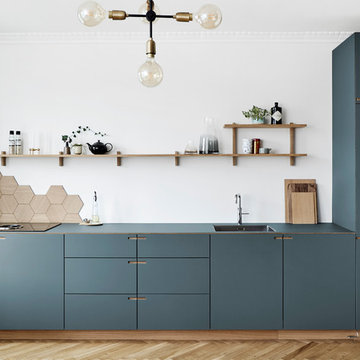
The high cabinets along the wall ensure the best use of vertical space.
Idéer för att renovera ett stort minimalistiskt kök, med en enkel diskho, släta luckor, blå skåp, brunt stänkskydd, stänkskydd i trä, färgglada vitvaror, mellanmörkt trägolv, en köksö och brunt golv
Idéer för att renovera ett stort minimalistiskt kök, med en enkel diskho, släta luckor, blå skåp, brunt stänkskydd, stänkskydd i trä, färgglada vitvaror, mellanmörkt trägolv, en köksö och brunt golv
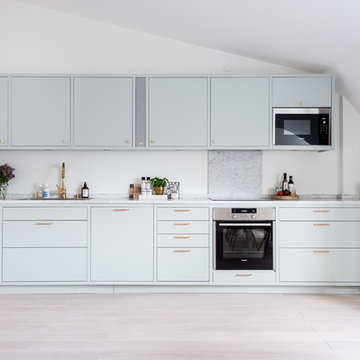
Christian Johansson / papac
Inspiration för mellanstora skandinaviska kök, med en undermonterad diskho, släta luckor, blå skåp, grått stänkskydd, stänkskydd i sten, ljust trägolv och marmorbänkskiva
Inspiration för mellanstora skandinaviska kök, med en undermonterad diskho, släta luckor, blå skåp, grått stänkskydd, stänkskydd i sten, ljust trägolv och marmorbänkskiva
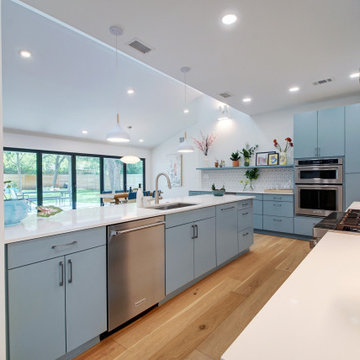
A single-story ranch house in Austin received a new look with a two-story addition, bringing tons of natural light into the living areas.
Idéer för stora minimalistiska vitt kök, med en undermonterad diskho, släta luckor, blå skåp, bänkskiva i kvarts, vitt stänkskydd, stänkskydd i mosaik, rostfria vitvaror, ljust trägolv, en halv köksö och brunt golv
Idéer för stora minimalistiska vitt kök, med en undermonterad diskho, släta luckor, blå skåp, bänkskiva i kvarts, vitt stänkskydd, stänkskydd i mosaik, rostfria vitvaror, ljust trägolv, en halv köksö och brunt golv
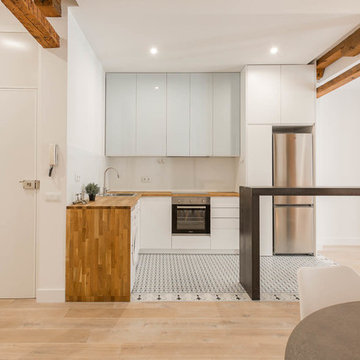
Inredning av ett skandinaviskt mellanstort kök, med släta luckor, träbänkskiva, vitt stänkskydd, glaspanel som stänkskydd, rostfria vitvaror, klinkergolv i keramik, en halv köksö, flerfärgat golv, en nedsänkt diskho och blå skåp
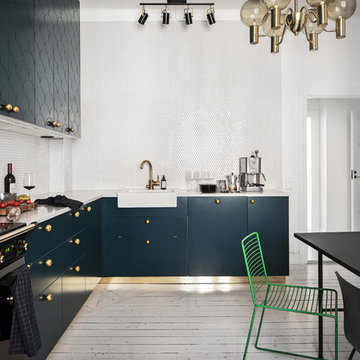
Kitchen and dining area. Photographer Adam Helbaoui
Minimalistisk inredning av ett stort kök, med en rustik diskho, släta luckor, blå skåp, vitt stänkskydd, ljust trägolv, marmorbänkskiva och svarta vitvaror
Minimalistisk inredning av ett stort kök, med en rustik diskho, släta luckor, blå skåp, vitt stänkskydd, ljust trägolv, marmorbänkskiva och svarta vitvaror
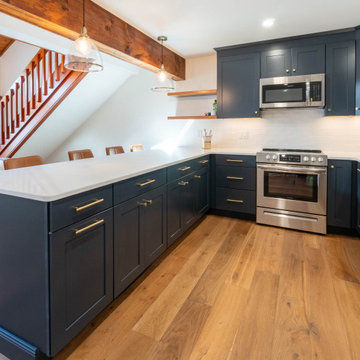
Complete Kitchen Renovation, Wall Removal, Carrying Beam Installation, Cabinets, Floating Shelves, Backsplash, Farm Sink, Wide Plank Oak Flooring
Idéer för minimalistiska vitt kök, med en rustik diskho, skåp i shakerstil, blå skåp, bänkskiva i kvarts, vitt stänkskydd, stänkskydd i keramik, rostfria vitvaror, ljust trägolv, en halv köksö och brunt golv
Idéer för minimalistiska vitt kök, med en rustik diskho, skåp i shakerstil, blå skåp, bänkskiva i kvarts, vitt stänkskydd, stänkskydd i keramik, rostfria vitvaror, ljust trägolv, en halv köksö och brunt golv
564 foton på skandinaviskt kök, med blå skåp
8