2 013 foton på skandinaviskt sällskapsrum
Sortera efter:
Budget
Sortera efter:Populärt i dag
41 - 60 av 2 013 foton
Artikel 1 av 3
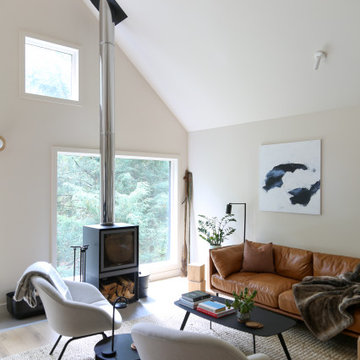
Inspiration för ett mellanstort skandinaviskt allrum med öppen planlösning, med vita väggar, ljust trägolv, en öppen vedspis och beiget golv

Bild på ett mellanstort nordiskt allrum med öppen planlösning, med ett finrum, vita väggar, betonggolv, en standard öppen spis, en spiselkrans i betong, en dold TV och grått golv

Skandinavisk inredning av ett litet allrum med öppen planlösning, med blå väggar, ljust trägolv, en standard öppen spis, en spiselkrans i metall och en fristående TV
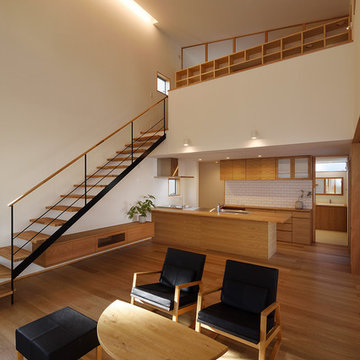
リビング横にはディテールにこだわりシャープに仕上げたオリジナルの鉄骨階段を設置。
線の細さが空間に溶け込んでいます。
スケルトン階段とすることで空間に圧迫感を与えないだけでなく、階段下部分も有効活用でき、空間をより広く使用することができます。
Foto på ett stort minimalistiskt allrum med öppen planlösning, med vita väggar, brunt golv, mellanmörkt trägolv och en fristående TV
Foto på ett stort minimalistiskt allrum med öppen planlösning, med vita väggar, brunt golv, mellanmörkt trägolv och en fristående TV

Vista del soggiorno con tavolo da pranzo tondo, realizzato su nostro disegno. Carta da parti Livingstone Grey, firmata Tecnografica Italian Wallcoverings.

The dark wood beams, dark wood island and brass accent lighting is a gorgeous addition to this beautiful model home's design.
Photo Credit: Shane Organ Photography

I built this on my property for my aging father who has some health issues. Handicap accessibility was a factor in design. His dream has always been to try retire to a cabin in the woods. This is what he got.
It is a 1 bedroom, 1 bath with a great room. It is 600 sqft of AC space. The footprint is 40' x 26' overall.
The site was the former home of our pig pen. I only had to take 1 tree to make this work and I planted 3 in its place. The axis is set from root ball to root ball. The rear center is aligned with mean sunset and is visible across a wetland.
The goal was to make the home feel like it was floating in the palms. The geometry had to simple and I didn't want it feeling heavy on the land so I cantilevered the structure beyond exposed foundation walls. My barn is nearby and it features old 1950's "S" corrugated metal panel walls. I used the same panel profile for my siding. I ran it vertical to match the barn, but also to balance the length of the structure and stretch the high point into the canopy, visually. The wood is all Southern Yellow Pine. This material came from clearing at the Babcock Ranch Development site. I ran it through the structure, end to end and horizontally, to create a seamless feel and to stretch the space. It worked. It feels MUCH bigger than it is.
I milled the material to specific sizes in specific areas to create precise alignments. Floor starters align with base. Wall tops adjoin ceiling starters to create the illusion of a seamless board. All light fixtures, HVAC supports, cabinets, switches, outlets, are set specifically to wood joints. The front and rear porch wood has three different milling profiles so the hypotenuse on the ceilings, align with the walls, and yield an aligned deck board below. Yes, I over did it. It is spectacular in its detailing. That's the benefit of small spaces.
Concrete counters and IKEA cabinets round out the conversation.
For those who cannot live tiny, I offer the Tiny-ish House.
Photos by Ryan Gamma
Staging by iStage Homes
Design Assistance Jimmy Thornton
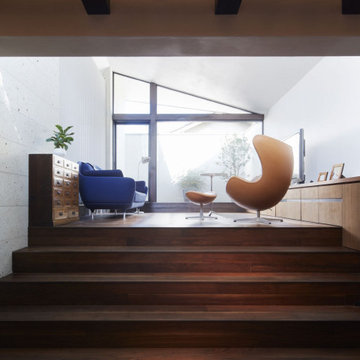
Inspiration för ett mellanstort skandinaviskt allrum med öppen planlösning, med vita väggar, klinkergolv i keramik, en fristående TV och brunt golv
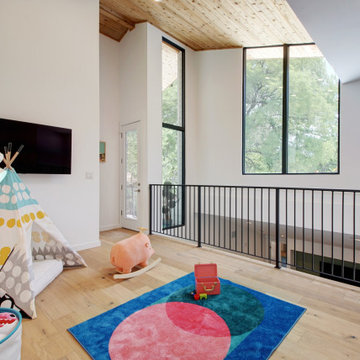
A single-story ranch house in Austin received a new look with a two-story addition and complete remodel.
Inredning av ett minimalistiskt stort loftrum, med vita väggar, ljust trägolv, en väggmonterad TV och brunt golv
Inredning av ett minimalistiskt stort loftrum, med vita väggar, ljust trägolv, en väggmonterad TV och brunt golv
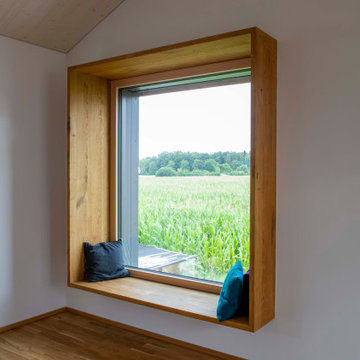
Aufnahmen: Michael Voit
Inspiration för ett skandinaviskt allrum med öppen planlösning, med vita väggar och mellanmörkt trägolv
Inspiration för ett skandinaviskt allrum med öppen planlösning, med vita väggar och mellanmörkt trägolv
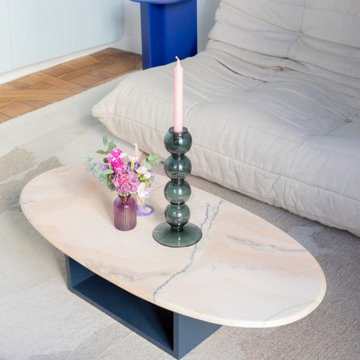
Rénovation complète de cet appartement plein de charme au coeur du 11ème arrondissement de Paris. Nous avons redessiné les espaces pour créer une chambre séparée, qui était autrefois une cuisine. Dans la grande pièce à vivre, parquet Versailles d'origine et poutres au plafond. Nous avons créé une grande cuisine intégrée au séjour / salle à manger. Côté ambiance, du béton ciré et des teintes bleu perle côtoient le charme de l'ancien pour donner du contraste et de la modernité à l'appartement.

Minimalistisk inredning av ett mellanstort allrum med öppen planlösning, med grå väggar, klinkergolv i porslin, en fristående TV och grått golv

Современный дизайн интерьера гостиной, контрастные цвета, скандинавский стиль. Сочетание белого, черного и желтого. Желтые панели, серый диван.
Inspiration för små nordiska vardagsrum, med gula väggar, beiget golv och laminatgolv
Inspiration för små nordiska vardagsrum, med gula väggar, beiget golv och laminatgolv

Création d'un salon cosy et fonctionnel (canapé convertible) mélangeant le style scandinave et industriel.
Bild på ett mellanstort nordiskt separat vardagsrum, med gröna väggar, ljust trägolv, beiget golv och en väggmonterad TV
Bild på ett mellanstort nordiskt separat vardagsrum, med gröna väggar, ljust trägolv, beiget golv och en väggmonterad TV

Inredning av ett skandinaviskt litet allrum med öppen planlösning, med en väggmonterad TV, brunt golv, en hemmabar, grå väggar och målat trägolv
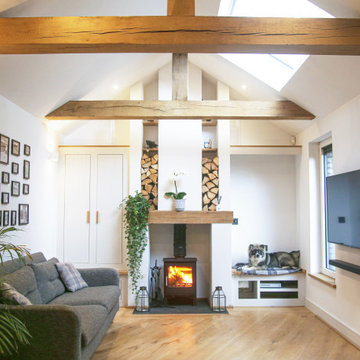
This vaulted ceiling is framed by a feature gable wall which features a central wood burner, discrete storage to one side, and a window seat the other. Bespoke framing provide log storage and feature lighting at a high level, while a media unit below the window seat keep the area permanently free from cables - it also provide a secret entrance for the cat, meaning no unsightly cat-flat has to be put in any of the doors.
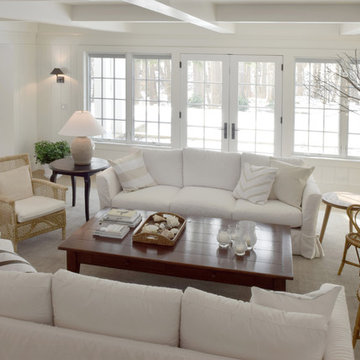
This sanctuary-like home is light, bright, and airy with a relaxed yet elegant finish. Influenced by Scandinavian décor, the wide plank floor strikes the perfect balance of serenity in the design. Floor: 9-1/2” wide-plank Vintage French Oak Rustic Character Victorian Collection hand scraped pillowed edge color Scandinavian Beige Satin Hardwax Oil. For more information please email us at: sales@signaturehardwoods.com
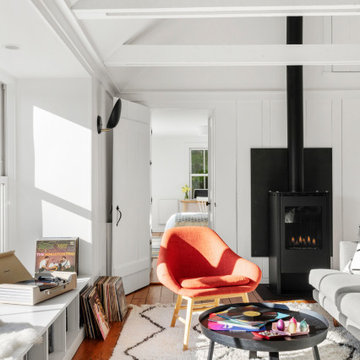
TEAM
Architect: LDa Architecture & Interiors
Builder: Lou Boxer Builder
Photographer: Greg Premru Photography
Inspiration för skandinaviska allrum med öppen planlösning, med mellanmörkt trägolv, vita väggar och en hängande öppen spis
Inspiration för skandinaviska allrum med öppen planlösning, med mellanmörkt trägolv, vita väggar och en hängande öppen spis

Vista d'insieme della zona giorno con il soppalco.
Foto di Simone Marulli
Idéer för att renovera ett litet minimalistiskt allrum med öppen planlösning, med ett musikrum, flerfärgade väggar, ljust trägolv, en inbyggd mediavägg och beiget golv
Idéer för att renovera ett litet minimalistiskt allrum med öppen planlösning, med ett musikrum, flerfärgade väggar, ljust trägolv, en inbyggd mediavägg och beiget golv
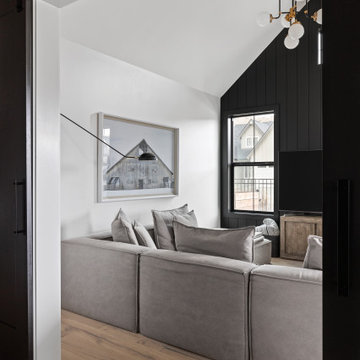
Lauren Smyth designs over 80 spec homes a year for Alturas Homes! Last year, the time came to design a home for herself. Having trusted Kentwood for many years in Alturas Homes builder communities, Lauren knew that Brushed Oak Whisker from the Plateau Collection was the floor for her!
She calls the look of her home ‘Ski Mod Minimalist’. Clean lines and a modern aesthetic characterizes Lauren's design style, while channeling the wild of the mountains and the rivers surrounding her hometown of Boise.
2 013 foton på skandinaviskt sällskapsrum
3



