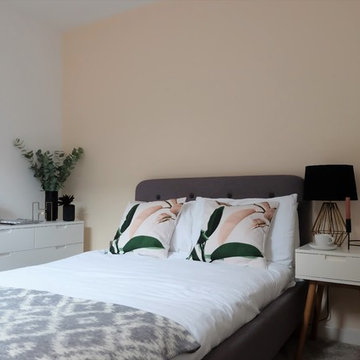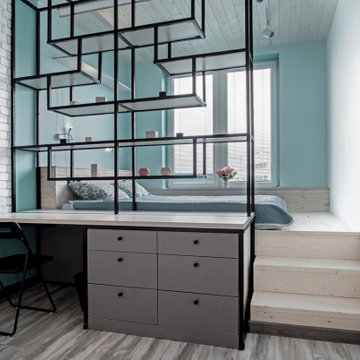806 foton på skandinaviskt sovrum, med grått golv
Sortera efter:
Budget
Sortera efter:Populärt i dag
81 - 100 av 806 foton
Artikel 1 av 3
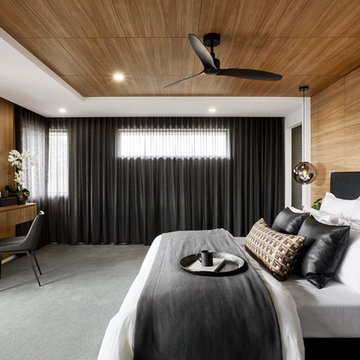
Fairhaven Homes Aurora Display utilises Prime Oak Woodmatt in a unique, modern application. Wall and roof panelling automatically add a luxurious aspect to home design while MDF is a great solution to timber.
Builder: Fairhaven Homes
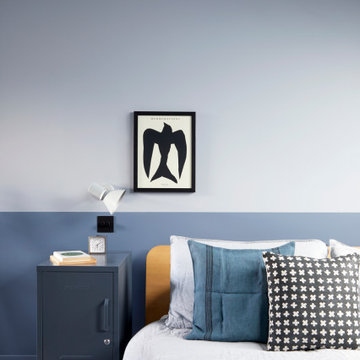
Fresh two-toned walls and a monochrome print add fun to this teenage loft room from our recent between-the-commons project.
Bild på ett nordiskt sovloft, med blå väggar, heltäckningsmatta och grått golv
Bild på ett nordiskt sovloft, med blå väggar, heltäckningsmatta och grått golv
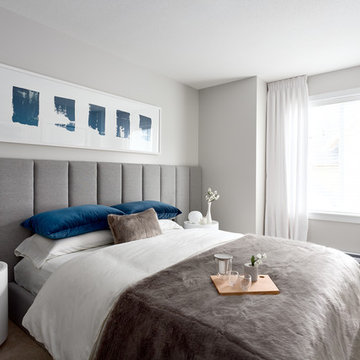
Idéer för ett skandinaviskt huvudsovrum, med grå väggar, heltäckningsmatta och grått golv
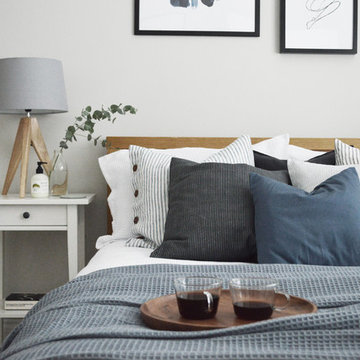
Kate Lynch
Foto på ett litet minimalistiskt gästrum, med grå väggar, heltäckningsmatta och grått golv
Foto på ett litet minimalistiskt gästrum, med grå väggar, heltäckningsmatta och grått golv
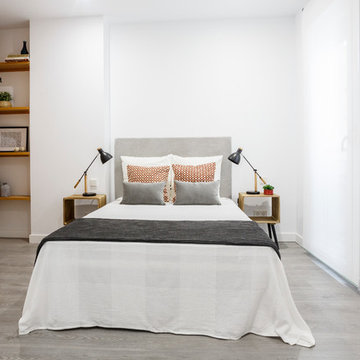
Bild på ett mellanstort skandinaviskt sovrum, med vita väggar, grått golv och ljust trägolv
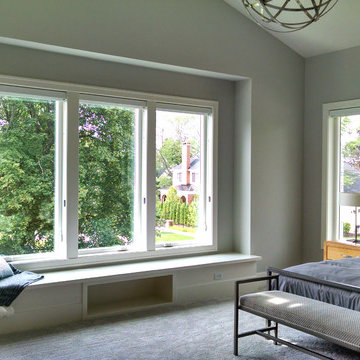
The master suite has a towering 15' ceiling and large windows to keep the room full of natural light. The window seat has a built-in window seat with storage below. The window seat offers a great view of the backyard.
Meyer Design
Lakewest Custom Homes
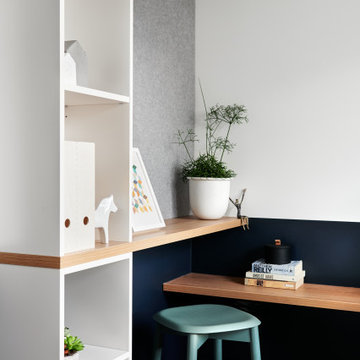
Built in bookshelf with intersecting ledges, one to serve as a desk ledge and the other as a bedside.
Inspiration för ett mellanstort nordiskt sovrum, med vita väggar, heltäckningsmatta och grått golv
Inspiration för ett mellanstort nordiskt sovrum, med vita väggar, heltäckningsmatta och grått golv
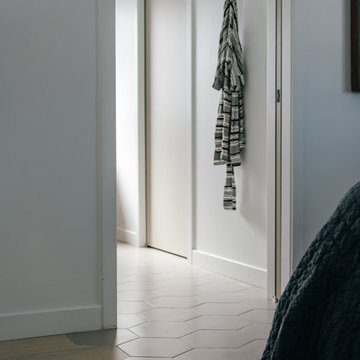
glazed porcelain hexagon floor tile cascades creatively into the bedroom space and transitions to wide-plank white oak flooring, while painted pocket doors serve to save space while tying into the modern cottage color palette
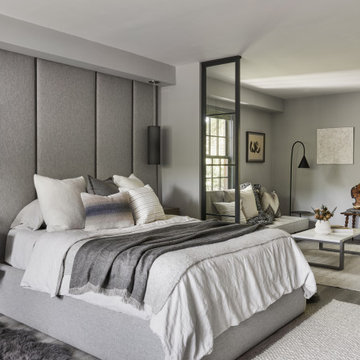
Inspiration för ett minimalistiskt sovrum, med grå väggar, mellanmörkt trägolv och grått golv
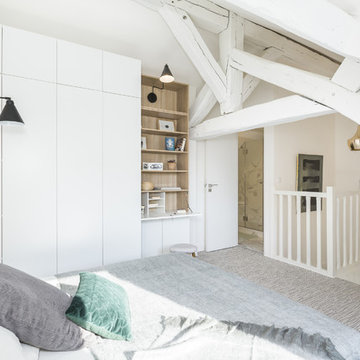
La chambre sous les toits et vue vers la salle de bain
Inspiration för mellanstora nordiska huvudsovrum, med vita väggar, heltäckningsmatta och grått golv
Inspiration för mellanstora nordiska huvudsovrum, med vita väggar, heltäckningsmatta och grått golv
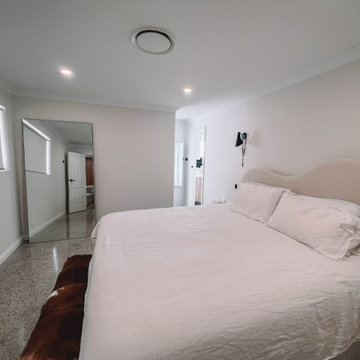
After the second fallout of the Delta Variant amidst the COVID-19 Pandemic in mid 2021, our team working from home, and our client in quarantine, SDA Architects conceived Japandi Home.
The initial brief for the renovation of this pool house was for its interior to have an "immediate sense of serenity" that roused the feeling of being peaceful. Influenced by loneliness and angst during quarantine, SDA Architects explored themes of escapism and empathy which led to a “Japandi” style concept design – the nexus between “Scandinavian functionality” and “Japanese rustic minimalism” to invoke feelings of “art, nature and simplicity.” This merging of styles forms the perfect amalgamation of both function and form, centred on clean lines, bright spaces and light colours.
Grounded by its emotional weight, poetic lyricism, and relaxed atmosphere; Japandi Home aesthetics focus on simplicity, natural elements, and comfort; minimalism that is both aesthetically pleasing yet highly functional.
Japandi Home places special emphasis on sustainability through use of raw furnishings and a rejection of the one-time-use culture we have embraced for numerous decades. A plethora of natural materials, muted colours, clean lines and minimal, yet-well-curated furnishings have been employed to showcase beautiful craftsmanship – quality handmade pieces over quantitative throwaway items.
A neutral colour palette compliments the soft and hard furnishings within, allowing the timeless pieces to breath and speak for themselves. These calming, tranquil and peaceful colours have been chosen so when accent colours are incorporated, they are done so in a meaningful yet subtle way. Japandi home isn’t sparse – it’s intentional.
The integrated storage throughout – from the kitchen, to dining buffet, linen cupboard, window seat, entertainment unit, bed ensemble and walk-in wardrobe are key to reducing clutter and maintaining the zen-like sense of calm created by these clean lines and open spaces.
The Scandinavian concept of “hygge” refers to the idea that ones home is your cosy sanctuary. Similarly, this ideology has been fused with the Japanese notion of “wabi-sabi”; the idea that there is beauty in imperfection. Hence, the marriage of these design styles is both founded on minimalism and comfort; easy-going yet sophisticated. Conversely, whilst Japanese styles can be considered “sleek” and Scandinavian, “rustic”, the richness of the Japanese neutral colour palette aids in preventing the stark, crisp palette of Scandinavian styles from feeling cold and clinical.
Japandi Home’s introspective essence can ultimately be considered quite timely for the pandemic and was the quintessential lockdown project our team needed.
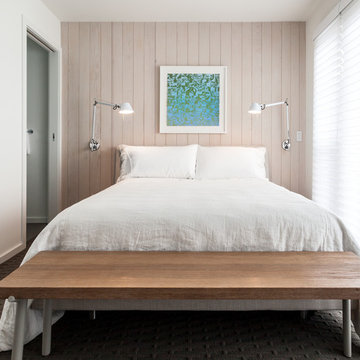
Kat Alves
Exempel på ett nordiskt sovrum, med vita väggar, heltäckningsmatta och grått golv
Exempel på ett nordiskt sovrum, med vita väggar, heltäckningsmatta och grått golv
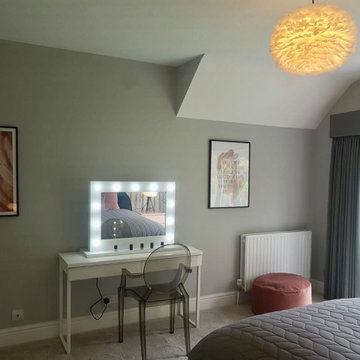
This client enlisted our services to give their teenage daughters' bedroom a makeover. In its current state it was bland and lacked any personality. The brief we had was that she loved nature. That was all we needed to create this stylish boudoir which gave a huge nod to nature, trees, feathers and motivational artwork..what more could a girl ask for?
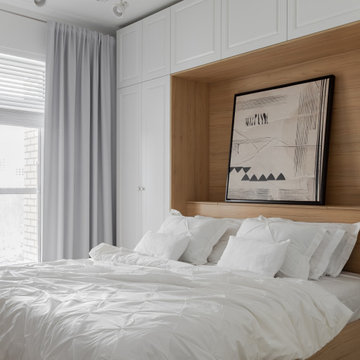
С обеих сторон кровати располагается шкаф. На кровати большое количество подушек, разных по фактуре, подчеркивают стилистику сканди.
Idéer för ett mellanstort minimalistiskt huvudsovrum, med vita väggar, vinylgolv och grått golv
Idéer för ett mellanstort minimalistiskt huvudsovrum, med vita väggar, vinylgolv och grått golv
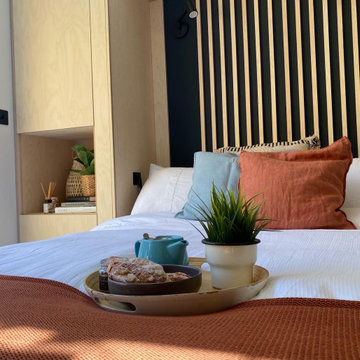
This bespoke plywood cabinetry includes a wall bed that drops down transforming the studio into a guest space and revealing a slatted wood wall feature with hidden wall lights. Rust and light blues linens finish off this space, adding texture in keeping with the organic feel of the space.
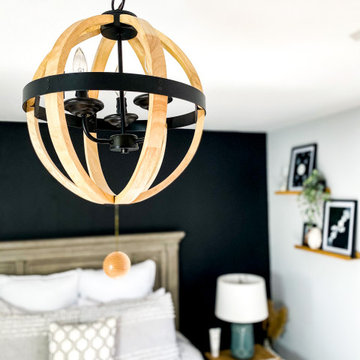
Bild på ett mellanstort skandinaviskt huvudsovrum, med svarta väggar, mörkt trägolv och grått golv
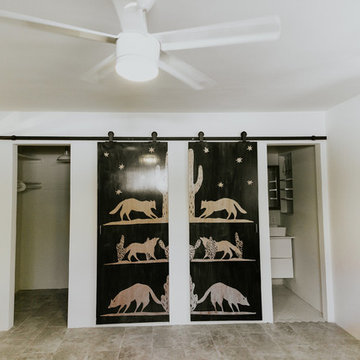
Bild på ett mellanstort minimalistiskt gästrum, med vita väggar, heltäckningsmatta och grått golv
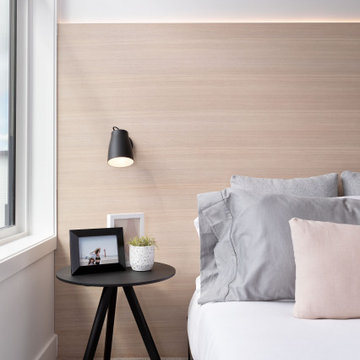
Exempel på ett mellanstort nordiskt huvudsovrum, med vita väggar, heltäckningsmatta och grått golv
806 foton på skandinaviskt sovrum, med grått golv
5
